Local realty services provided by:Better Homes and Gardens Real Estate Connections
Listed by: michael mygrantOffice: 765-461-7608
Office: mygrant realty & appraisals
MLS#:202533974
Source:Indiana Regional MLS
Price summary
- Price:$284,900
- Price per sq. ft.:$93.53
About this home
Welcome to this spacious 1,894 sq ft ranch in the highly sought-after Stonybrook subdivision. This 3-bedroom, 2-bathroom home offers both comfort and functionality with thoughtful updates and versatile spaces. Step inside to find a beautifully remodeled kitchen as well as updated bathrooms designed for everyday convenience. One of the bathrooms features a hydrotherapy tub, offering relaxation and a variety of health benefits right at home. The furnace and AC have also been updated, giving you peace of mind for years to come.The home includes a two-car attached garage, plus a 10x16 storage shed for all your outdoor tools and equipment. At the rear of the home, you’ll discover an impressive 36x32 bonus room — perfect for a workshop, playroom, large storage area or it could be finished into additional living space. Set on a generous 0.534-acre lot, the property offers space to enjoy the outdoors in a neighborhood known for its desirable location and community feel. This home combines updates, space, and endless potential — truly a rare find in Stonybrook!
Contact an agent
Home facts
- Year built:1960
- Listing ID #:202533974
- Added:158 day(s) ago
- Updated:January 15, 2026 at 07:48 PM
Rooms and interior
- Bedrooms:3
- Total bathrooms:2
- Full bathrooms:2
- Living area:3,046 sq. ft.
Heating and cooling
- Cooling:Central Air
- Heating:Forced Air, Gas
Structure and exterior
- Year built:1960
- Building area:3,046 sq. ft.
- Lot area:0.53 Acres
Schools
- High school:Taylor
- Middle school:Taylor
- Elementary school:Taylor
Utilities
- Water:City
- Sewer:Septic
Finances and disclosures
- Price:$284,900
- Price per sq. ft.:$93.53
- Tax amount:$2,049
New listings near 1908 Greytwig Drive
- New
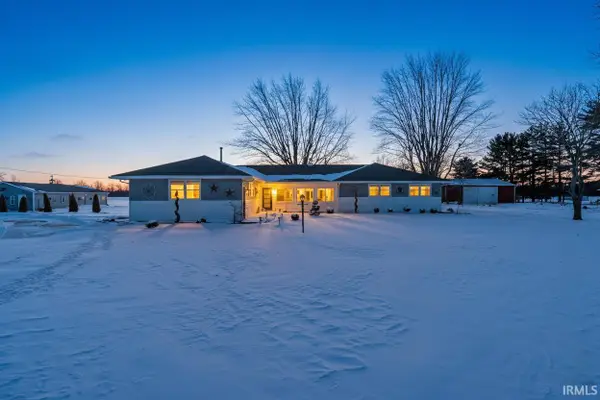 $429,900Active4 beds 4 baths2,244 sq. ft.
$429,900Active4 beds 4 baths2,244 sq. ft.1373 E 550 N, Kokomo, IN 46901
MLS# 202602919Listed by: MARTINO REALTY & AUCTIONEERS - MONTICELLO - New
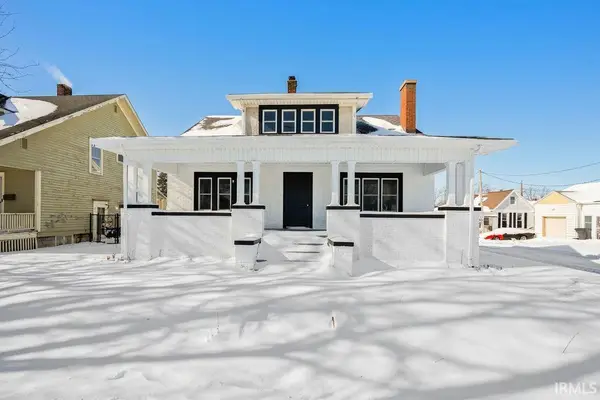 $239,900Active5 beds 3 baths3,555 sq. ft.
$239,900Active5 beds 3 baths3,555 sq. ft.1201 S Washington Street, Kokomo, IN 46902
MLS# 202602905Listed by: THE HARDIE GROUP - New
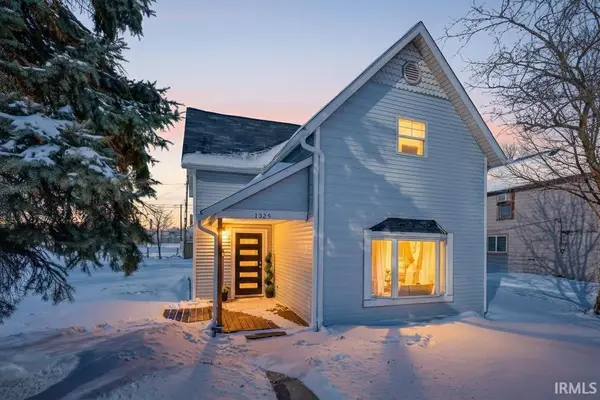 $159,000Active5 beds 3 baths1,944 sq. ft.
$159,000Active5 beds 3 baths1,944 sq. ft.1525 N Buckeye Street, Kokomo, IN 46901
MLS# 202602786Listed by: THE HARDIE GROUP - New
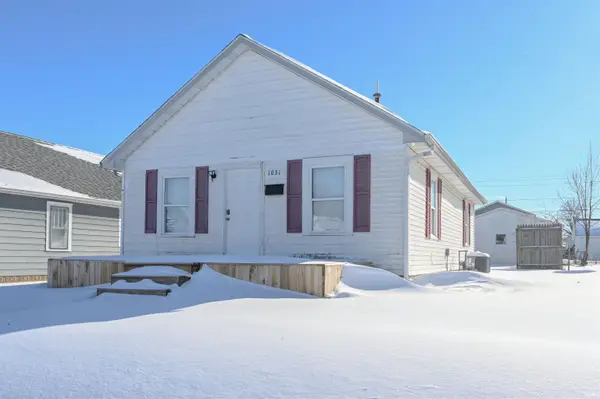 $100,000Active2 beds 1 baths864 sq. ft.
$100,000Active2 beds 1 baths864 sq. ft.1031 E Laguna Street, Kokomo, IN 46902
MLS# 202602795Listed by: RE/MAX REALTY ONE - New
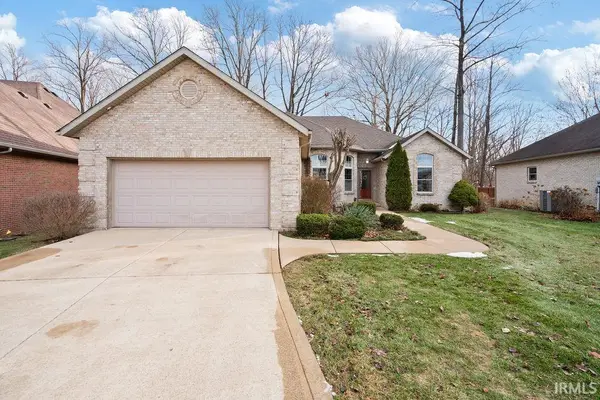 $289,900Active2 beds 2 baths1,874 sq. ft.
$289,900Active2 beds 2 baths1,874 sq. ft.1790 Hunters Cove Circle, Kokomo, IN 46902
MLS# 202602832Listed by: THE HARDIE GROUP - New
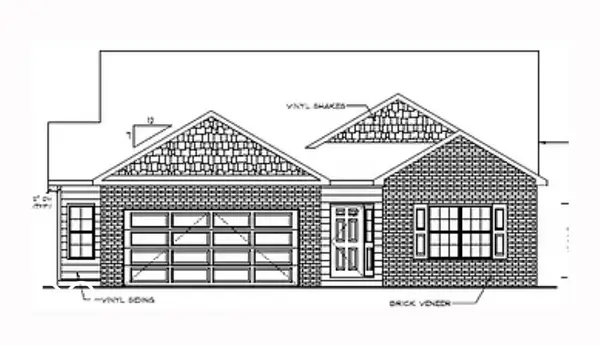 $337,500Active3 beds 2 baths1,667 sq. ft.
$337,500Active3 beds 2 baths1,667 sq. ft.2489 Fiona Drive, Kokomo, IN 46902
MLS# 22081766Listed by: THE WYMAN GROUP - New
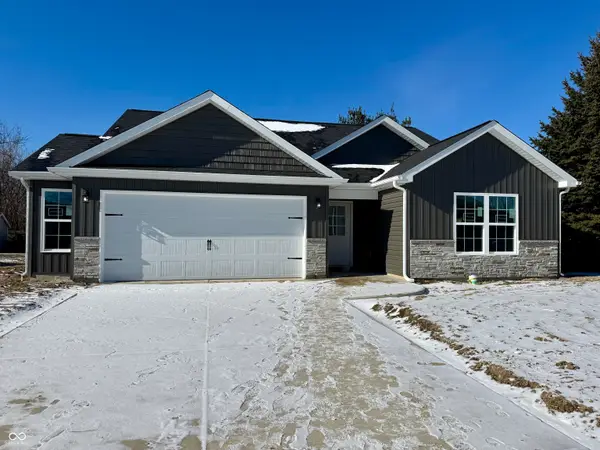 $309,000Active3 beds 2 baths1,522 sq. ft.
$309,000Active3 beds 2 baths1,522 sq. ft.3273 Almquist Lane, Kokomo, IN 46902
MLS# 22081777Listed by: THE WYMAN GROUP - New
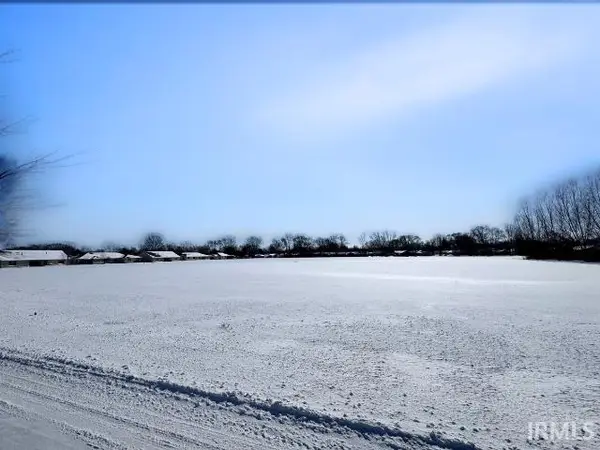 $284,648Active9.52 Acres
$284,648Active9.52 Acres0 W Judson Road, Kokomo, IN 46901
MLS# 202602743Listed by: THE WYMAN GROUP - New
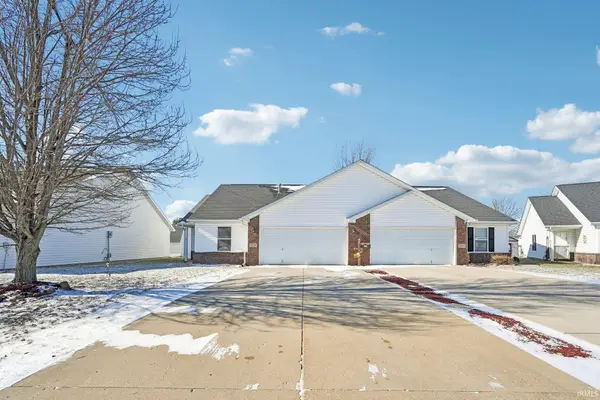 $189,900Active3 beds 2 baths1,247 sq. ft.
$189,900Active3 beds 2 baths1,247 sq. ft.3231 Frances Lane, Kokomo, IN 46902
MLS# 202602628Listed by: F.C. TUCKER COMPANY - New
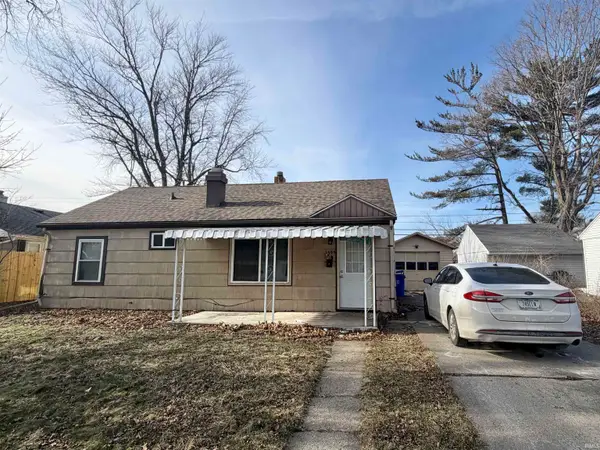 $110,000Active3 beds 1 baths896 sq. ft.
$110,000Active3 beds 1 baths896 sq. ft.1009 N Korby Street, Kokomo, IN 46901
MLS# 202602619Listed by: MPR REALTY, LLC

