2111 Kerri Lynn Lane, Kokomo, IN 46902
Local realty services provided by:Better Homes and Gardens Real Estate Connections
Listed by: gina key, staci brackMain: 765-457-7214
Office: the hardie group
MLS#:202542247
Source:Indiana Regional MLS
Price summary
- Price:$299,900
- Price per sq. ft.:$159.35
- Monthly HOA dues:$12.5
About this home
All brick 3-bedroom, 2-bath ranch in desirable Walton Lake Estates. This home has been very well maintained. The gorgeous windows throughout fill the home with natural light. This split floor plan offers 1882 square feet on almost half an acre, with a concrete patio in the rear overlooking the backyard. The family room offers a gas fireplace for those cozy fall evenings. The kitchen is very light and bright, offering an eat-in area, but the home also offers a dining room for those formal occasions as well. The master suite is well equipped with a separate bath and shower in the master bath and a large walk-in closet. One of the other bedrooms features built in cabinetry, making it perfect for a home office, if desired. The attached 3-car garage has an abundance of really nice built-in cabinetry for all of your storage needs. What a rare find in this quiet, established neighborhood! This property is an estate and is being sold as is. Inspections welcome!
Contact an agent
Home facts
- Year built:1993
- Listing ID #:202542247
- Added:54 day(s) ago
- Updated:December 07, 2025 at 04:13 PM
Rooms and interior
- Bedrooms:3
- Total bathrooms:2
- Full bathrooms:2
- Living area:1,882 sq. ft.
Heating and cooling
- Cooling:Central Air
- Heating:Forced Air, Gas
Structure and exterior
- Roof:Shingle
- Year built:1993
- Building area:1,882 sq. ft.
- Lot area:0.49 Acres
Schools
- High school:Taylor
- Middle school:Taylor
- Elementary school:Taylor
Utilities
- Water:Well
- Sewer:Septic
Finances and disclosures
- Price:$299,900
- Price per sq. ft.:$159.35
- Tax amount:$2,449
New listings near 2111 Kerri Lynn Lane
- New
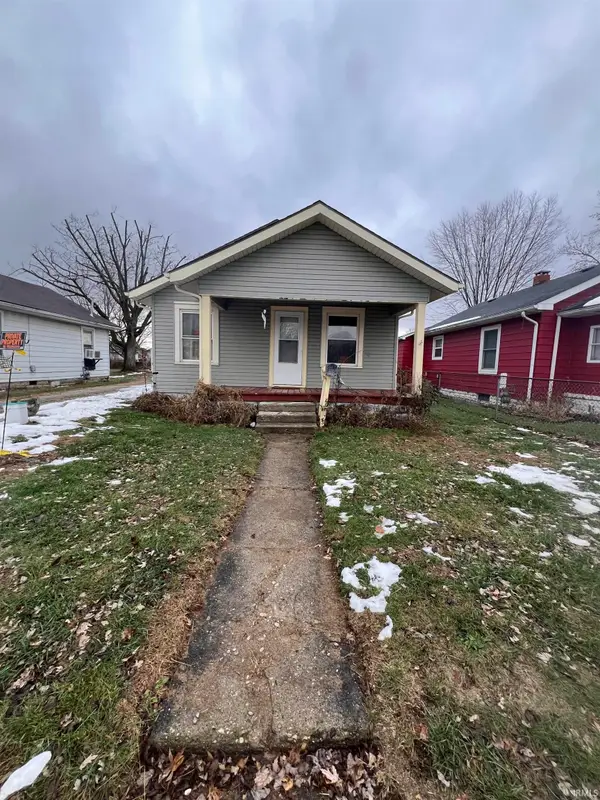 $99,900Active2 beds 1 baths924 sq. ft.
$99,900Active2 beds 1 baths924 sq. ft.1128 S Elizabeth Street, Kokomo, IN 46902
MLS# 202548602Listed by: KW RED DOOR GROUP - New
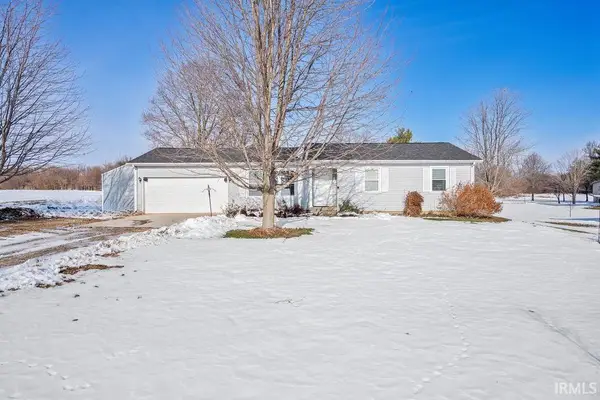 $242,000Active3 beds 2 baths1,728 sq. ft.
$242,000Active3 beds 2 baths1,728 sq. ft.1694 E 450 North, Kokomo, IN 46901
MLS# 202548589Listed by: THE HARDIE GROUP - New
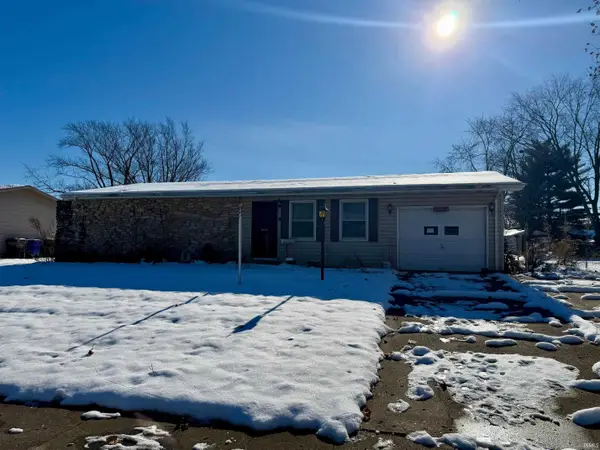 $95,000Active3 beds 1 baths1,040 sq. ft.
$95,000Active3 beds 1 baths1,040 sq. ft.2321 W Carter, Kokomo, IN 46901
MLS# 202548382Listed by: THE WYMAN GROUP - New
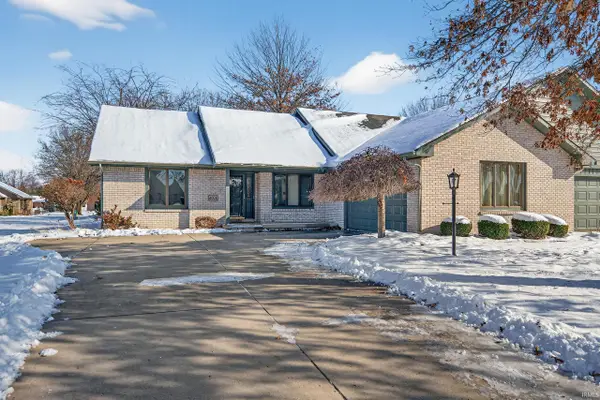 $219,900Active2 beds 2 baths1,468 sq. ft.
$219,900Active2 beds 2 baths1,468 sq. ft.4026 Colter Drive, Kokomo, IN 46902
MLS# 202548376Listed by: THE HARDIE GROUP - New
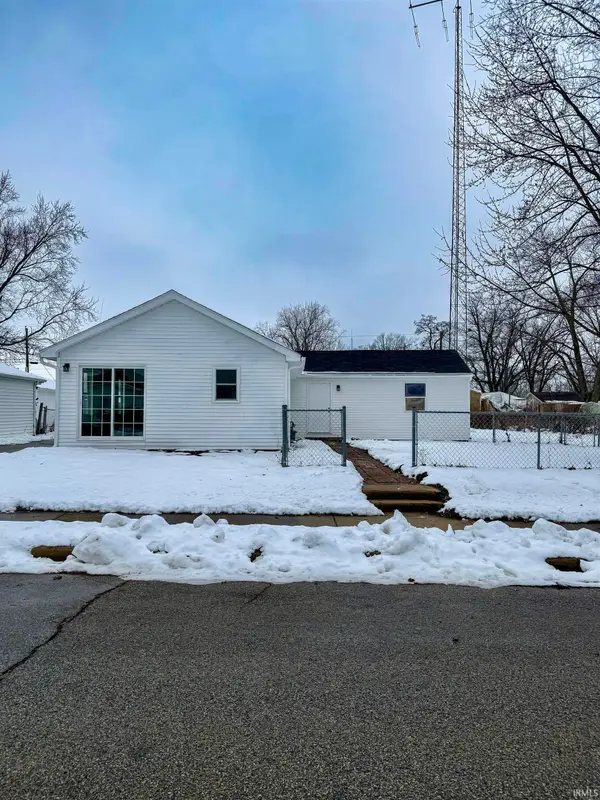 $149,900Active3 beds 2 baths1,096 sq. ft.
$149,900Active3 beds 2 baths1,096 sq. ft.1413 S Styer Avenue, Kokomo, IN 46902
MLS# 202548315Listed by: SETHI TEAM REALTY - New
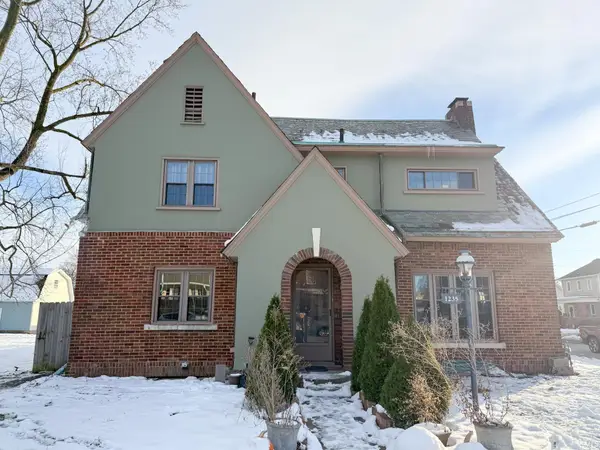 $265,000Active4 beds 3 baths3,444 sq. ft.
$265,000Active4 beds 3 baths3,444 sq. ft.1235 W Sycamore Street, Kokomo, IN 46901
MLS# 202548314Listed by: KEYSTONE PROPERTY GROUP, LLC - New
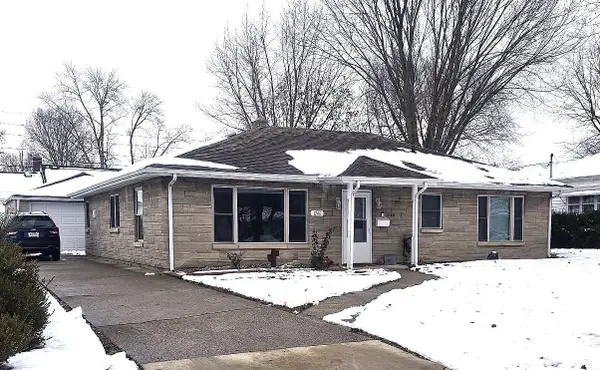 $189,900Active3 beds 1 baths1,467 sq. ft.
$189,900Active3 beds 1 baths1,467 sq. ft.1746 W Sycamore Street, Kokomo, IN 46901
MLS# 202548309Listed by: CUSTOM MOVES REAL ESTATE - New
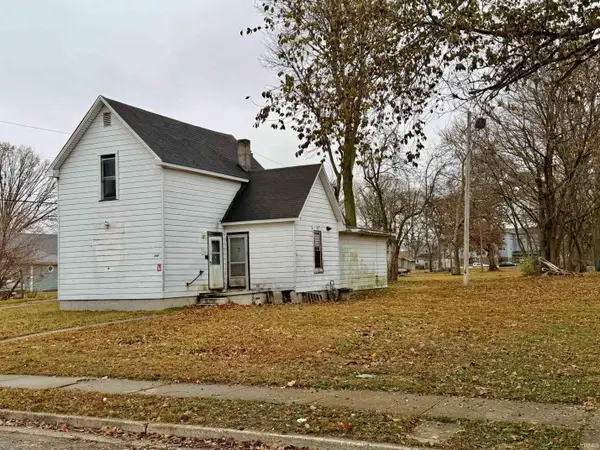 $60,000Active1 beds 2 baths1,684 sq. ft.
$60,000Active1 beds 2 baths1,684 sq. ft.711 N Locke Street, Kokomo, IN 46901
MLS# 202548218Listed by: THE WYMAN GROUP - New
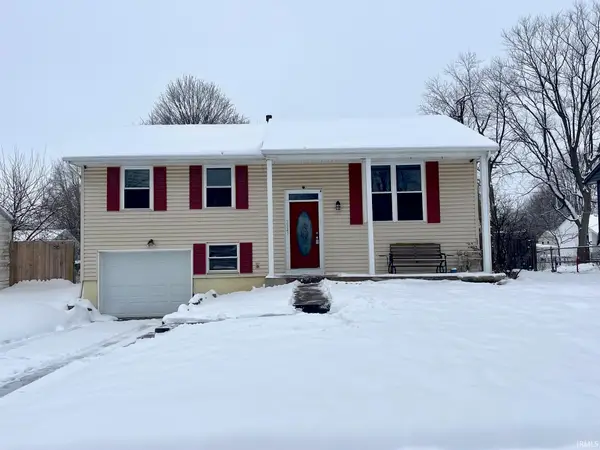 $174,900Active3 beds 2 baths1,386 sq. ft.
$174,900Active3 beds 2 baths1,386 sq. ft.2325 Balmoral Boulevard, Kokomo, IN 46902
MLS# 202548200Listed by: THE WYMAN GROUP - New
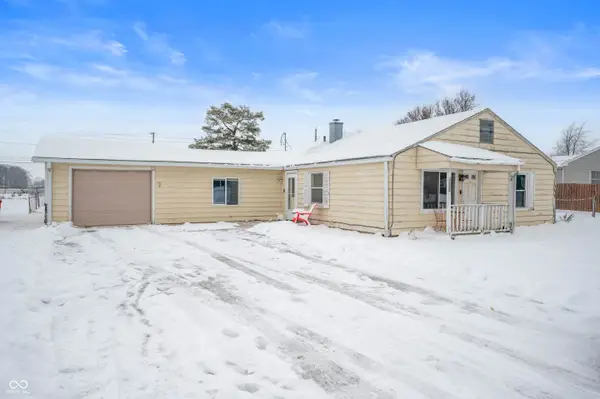 $145,000Active3 beds 1 baths1,464 sq. ft.
$145,000Active3 beds 1 baths1,464 sq. ft.231 Nancy Drive, Kokomo, IN 46901
MLS# 22075781Listed by: F.C. TUCKER COMPANY
