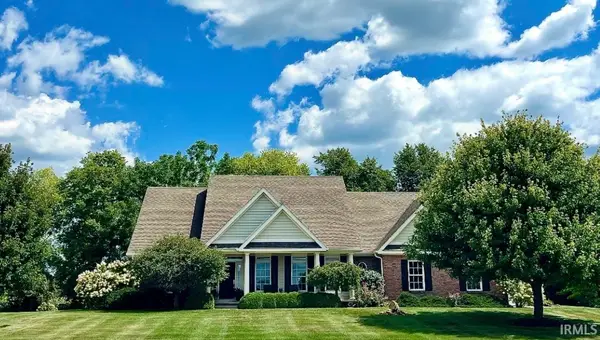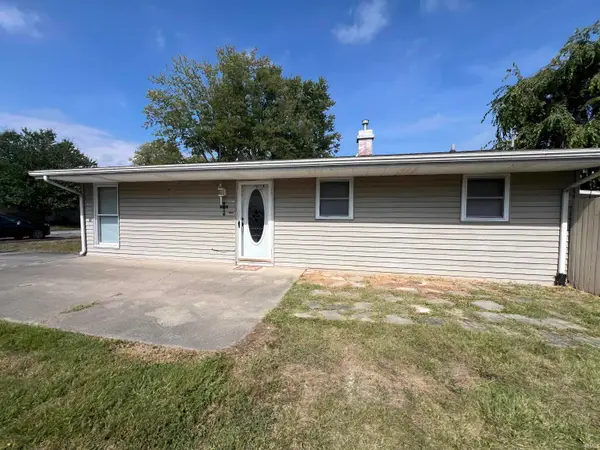2136 Upland Ridge Way, Kokomo, IN 46902
Local realty services provided by:Better Homes and Gardens Real Estate Connections
Listed by:jamie leachMain: 765-457-7214
Office:the hardie group
MLS#:202523125
Source:Indiana Regional MLS
Price summary
- Price:$329,900
- Price per sq. ft.:$137.06
- Monthly HOA dues:$33.33
About this home
**Discover the Chestnut Floor Plan!** Welcome to this modern 4-bedroom, 3-bath home. With a stylish blend of vinyl and brick siding, it features a spacious two-car garage with dual doors, dusk-to-dawn lighting, and an EV circuit. Enter into an open-concept living area, perfect for entertaining. The kitchen showcases quartz countertops, a central island, and Frigidaire stainless steel appliances, leading to a cozy 12 x 10 covered patio. The primary suite offers a garden tub, standing shower, his-and-her sinks, and a walk-in closet. The main floor includes convenient laundry access and boasts 9-foot ceilings and large windows for plenty of natural light. Upstairs, find a versatile bonus room with a full bathroom and an additional bedroom—ideal for guests or a home office. Enjoy a private backyard, perfect for summer barbecues. Don't miss your chance to own this beautifully maintained home!
Contact an agent
Home facts
- Year built:2024
- Listing ID #:202523125
- Added:99 day(s) ago
- Updated:September 24, 2025 at 03:03 PM
Rooms and interior
- Bedrooms:4
- Total bathrooms:3
- Full bathrooms:3
- Living area:2,407 sq. ft.
Heating and cooling
- Cooling:Heat Pump
- Heating:Electric
Structure and exterior
- Roof:Asphalt
- Year built:2024
- Building area:2,407 sq. ft.
- Lot area:0.17 Acres
Schools
- High school:Taylor
- Middle school:Taylor
- Elementary school:Taylor
Utilities
- Water:City
- Sewer:City
Finances and disclosures
- Price:$329,900
- Price per sq. ft.:$137.06
- Tax amount:$1,675
New listings near 2136 Upland Ridge Way
- New
 $149,900Active5 beds 2 baths2,341 sq. ft.
$149,900Active5 beds 2 baths2,341 sq. ft.911 E Walnut Street, Kokomo, IN 46901
MLS# 202538879Listed by: MYGRANT REALTY & APPRAISALS - New
 $135,000Active3 beds 1 baths935 sq. ft.
$135,000Active3 beds 1 baths935 sq. ft.2205 Carmelita Boulevard, Kokomo, IN 46902
MLS# 202538884Listed by: HEARTLAND REAL ESTATE BROKERS - New
 $234,900Active3 beds 2 baths1,757 sq. ft.
$234,900Active3 beds 2 baths1,757 sq. ft.1108 Birchwood Drive, Kokomo, IN 46901
MLS# 202538861Listed by: THE HARDIE GROUP - New
 $299,900Active4 beds 2 baths2,162 sq. ft.
$299,900Active4 beds 2 baths2,162 sq. ft.3514 Oliene Drive, Kokomo, IN 46902
MLS# 202538839Listed by: THE WYMAN GROUP - New
 $279,900Active4 beds 3 baths2,520 sq. ft.
$279,900Active4 beds 3 baths2,520 sq. ft.2505 Elaine Court, Kokomo, IN 46902
MLS# 202538722Listed by: THE HARDIE GROUP - New
 $55,000Active0.44 Acres
$55,000Active0.44 Acres1729 Timber Valley Court, Kokomo, IN 46902
MLS# 202538730Listed by: THE HARDIE GROUP - New
 $157,900Active3 beds 1 baths1,368 sq. ft.
$157,900Active3 beds 1 baths1,368 sq. ft.5308 Arrowhead Boulevard, Kokomo, IN 46902
MLS# 202538686Listed by: KELLER WILLIAMS LAFAYETTE - New
 $449,500Active3 beds 3 baths2,238 sq. ft.
$449,500Active3 beds 3 baths2,238 sq. ft.2110 Cameron Drive, Kokomo, IN 46902
MLS# 202538699Listed by: THE WYMAN GROUP - New
 $80,000Active2 beds 1 baths1,400 sq. ft.
$80,000Active2 beds 1 baths1,400 sq. ft.1810 N Market Street, Kokomo, IN 46901
MLS# 202538670Listed by: CRM PROPERTIES, INC - New
 $140,000Active3 beds 1 baths960 sq. ft.
$140,000Active3 beds 1 baths960 sq. ft.5208 Algonquin Trail, Kokomo, IN 46902
MLS# 202538634Listed by: CRM PROPERTIES, INC
