3008 Kennington Court, Kokomo, IN 46902
Local realty services provided by:Better Homes and Gardens Real Estate Connections
Listed by: kristy sporre
Office: keller williams lafayette
MLS#:202341009
Source:Indiana Regional MLS
Price summary
- Price:$874,900
- Price per sq. ft.:$152.9
- Monthly HOA dues:$518.08
About this home
Super rare opportunity to own in Kennington Woods, Kokomo’s only gated community that’s only 30 minutes from Westfield and borders Wildcat Creek Golf Course. This impeccably built custom home by Chris Monroe leaves no stone unturned when it comes to quality. From its all brick and stone exterior to its solid wood doors, Italian tile, hand made stained glass, custom trim work, and soaring ceilings inside, this is truly a Tuscan dream home. All together this expansive ranch (3,016 sq feet on the main floor) on a walk out basement offers just shy of 5,800 finished square feet with 4 bedrooms and 4.5 baths in which each bedroom has direct access to a full bathroom. The main floor consists of an office off the entry that is out of a magazine with its coffered ceiling, window seat, and custom desk and book shelving. Also off the entry is a grand dining room with a custom built in hutch. The soaring ceiling of the great room will leave you in awe via the view out back, and the massive custom kitchen will knock your socks off, offering custom cabinetry, high end appliances, a huge island that can be used for food prep as well as for seating at the bar, and custom tile work including a one of a kind Gucci mosaic behind the range. This kitchen is open to a nook area as well as a sitting area that has a wall of built ins made from the same custom kitchen cabinets. Step outside off the nook area and you’ll find a peaceful covered patio that’s also accessible off the primary, a primary that also wows with dual closets and an en suite to die for! The basement may take the cake though offering a full bar, an exercise room near a bathroom with a sauna and walk in dual shower that then connects to a hot tub room overlooking the private back yard, and a sitting area with a stone fireplace, built ins, and a projector set up. Exit the basement and you’ll find another covered patio that leads to an uncovered patio area with a Weber grill station. Too much to list so don’t sleep on this once in a blue moon opportunity!!
Contact an agent
Home facts
- Year built:2002
- Listing ID #:202341009
- Added:827 day(s) ago
- Updated:February 07, 2024 at 11:25 PM
Rooms and interior
- Bedrooms:4
- Total bathrooms:5
- Full bathrooms:4
- Living area:5,722 sq. ft.
Heating and cooling
- Cooling:Central Air
- Heating:Forced Air, Gas
Structure and exterior
- Roof:Shingle
- Year built:2002
- Building area:5,722 sq. ft.
- Lot area:0.63 Acres
Schools
- High school:Western High School
- Middle school:Western Middle School
- Elementary school:Western Primary
Utilities
- Water:City
- Sewer:City
Finances and disclosures
- Price:$874,900
- Price per sq. ft.:$152.9
- Tax amount:$3,654
New listings near 3008 Kennington Court
- New
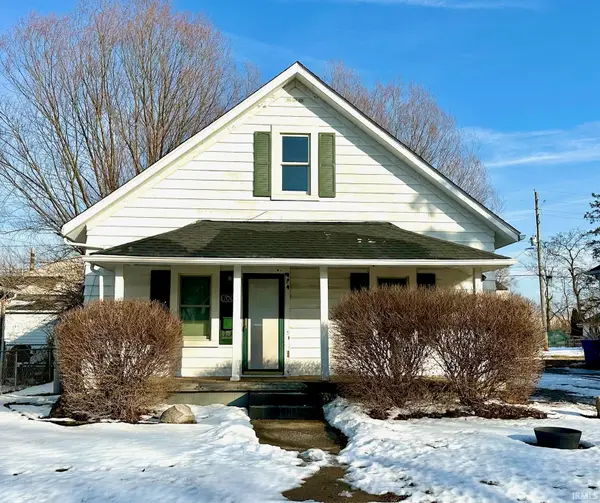 $99,900Active3 beds 2 baths1,680 sq. ft.
$99,900Active3 beds 2 baths1,680 sq. ft.700` S Locke Street, Kokomo, IN 46902
MLS# 202604275Listed by: F.C. TUCKER-TOMLINSON - New
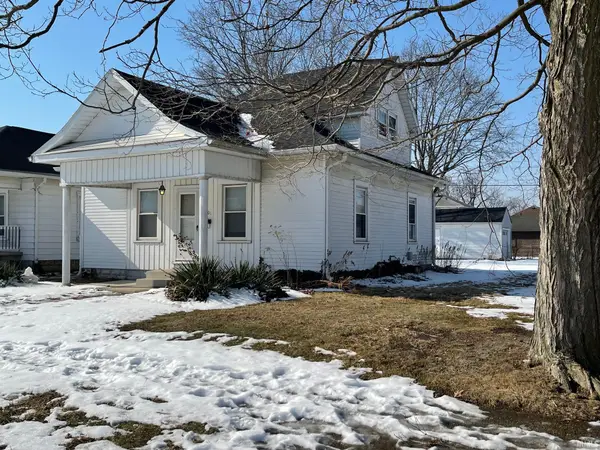 $129,900Active3 beds 2 baths1,356 sq. ft.
$129,900Active3 beds 2 baths1,356 sq. ft.1101 S Locke Street, Kokomo, IN 46902
MLS# 202604264Listed by: THE HARDIE GROUP - New
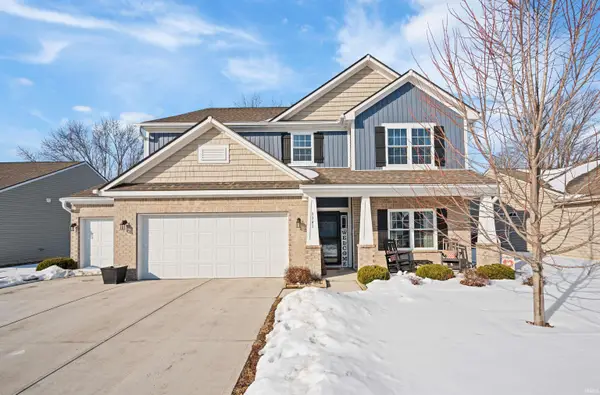 $424,900Active4 beds 3 baths3,400 sq. ft.
$424,900Active4 beds 3 baths3,400 sq. ft.3341 Morrow Drive, Kokomo, IN 46902
MLS# 202604244Listed by: MANCHESTER REALTY - New
 $174,900Active3 beds 3 baths1,392 sq. ft.
$174,900Active3 beds 3 baths1,392 sq. ft.619 W Jackson Street, Kokomo, IN 46901
MLS# 22083385Listed by: REO SERVICES OF INDIANA, INC - New
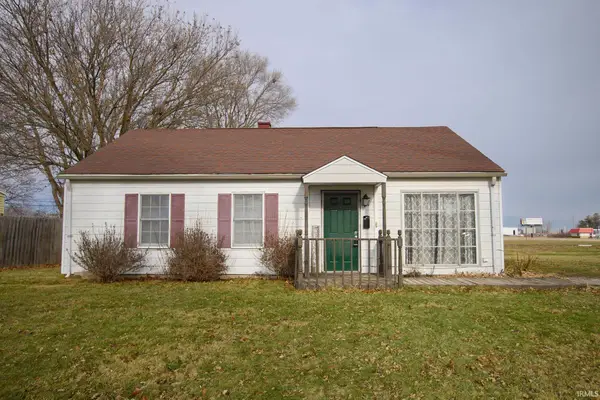 $129,900Active3 beds 1 baths1,008 sq. ft.
$129,900Active3 beds 1 baths1,008 sq. ft.1014 Elmhurst Drive, Kokomo, IN 46901
MLS# 202604185Listed by: DYER HOMES, LLC - New
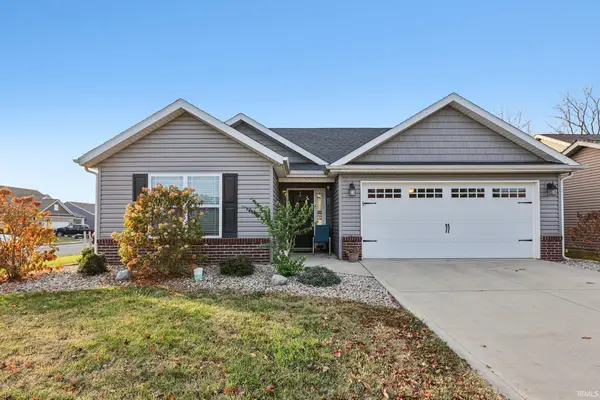 $239,900Active3 beds 2 baths1,480 sq. ft.
$239,900Active3 beds 2 baths1,480 sq. ft.951 Mund Drive, Kokomo, IN 46902
MLS# 202604209Listed by: MURDOCK REAL ESTATE GROUP - New
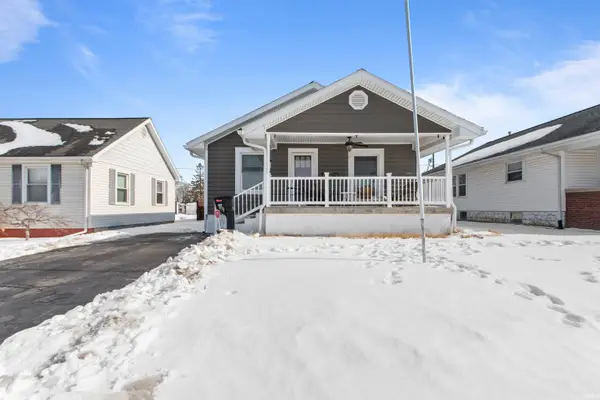 $169,900Active2 beds 1 baths1,052 sq. ft.
$169,900Active2 beds 1 baths1,052 sq. ft.1822 S Union Street, Kokomo, IN 46902
MLS# 202604134Listed by: RE/MAX REALTY ONE - New
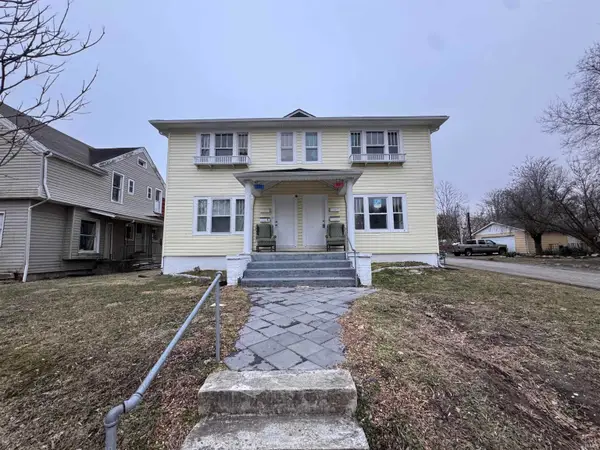 $270,000Active6 beds 4 baths2,880 sq. ft.
$270,000Active6 beds 4 baths2,880 sq. ft.701 & 703 E Walnut Street, Kokomo, IN 46901
MLS# 202604108Listed by: MURDOCK REAL ESTATE GROUP - New
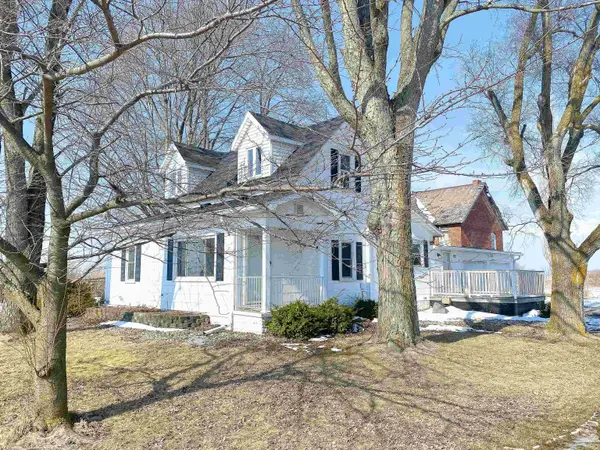 $225,000Active3 beds 2 baths1,576 sq. ft.
$225,000Active3 beds 2 baths1,576 sq. ft.1027 N 1050 West, Kokomo, IN 46901
MLS# 202604121Listed by: RE/MAX REALTY ONE - New
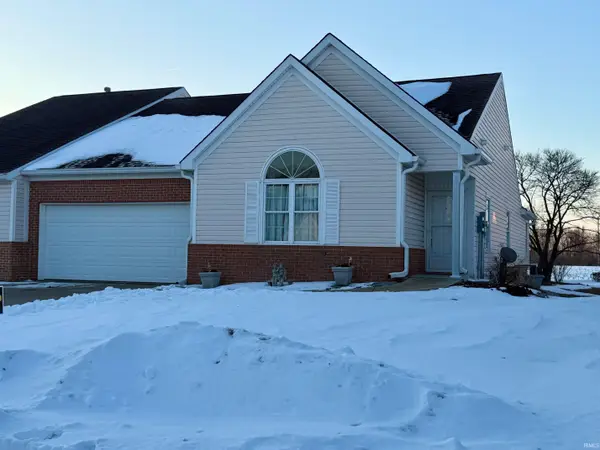 $239,900Active2 beds 2 baths1,626 sq. ft.
$239,900Active2 beds 2 baths1,626 sq. ft.3402 Weathered Rock Circle, Kokomo, IN 46902
MLS# 202604061Listed by: F.C. TUCKER-TOMLINSON

