4153 Lake Windemere Lane, Kokomo, IN 46902
Local realty services provided by:Better Homes and Gardens Real Estate Gold Key
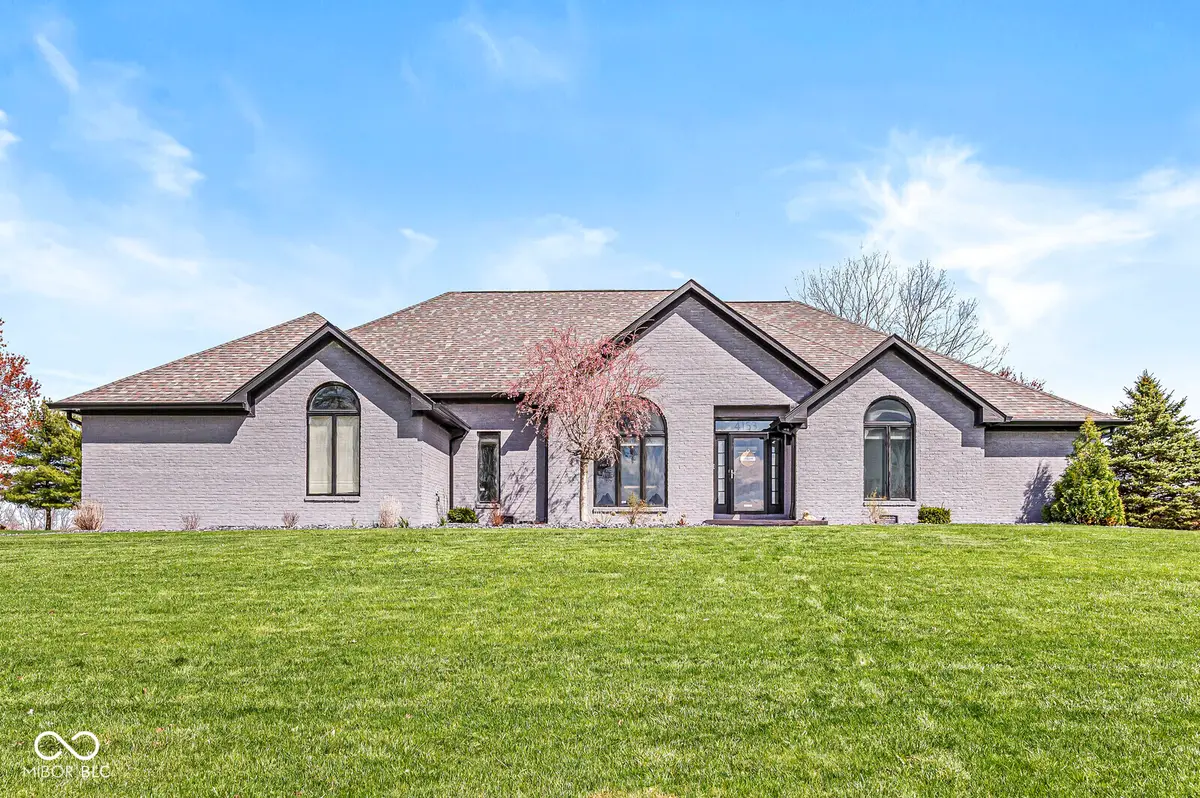
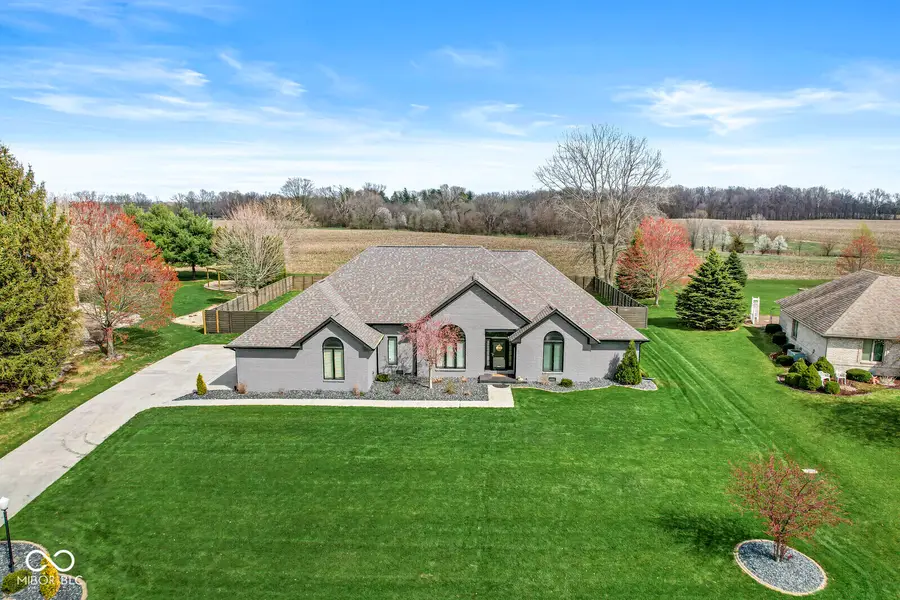
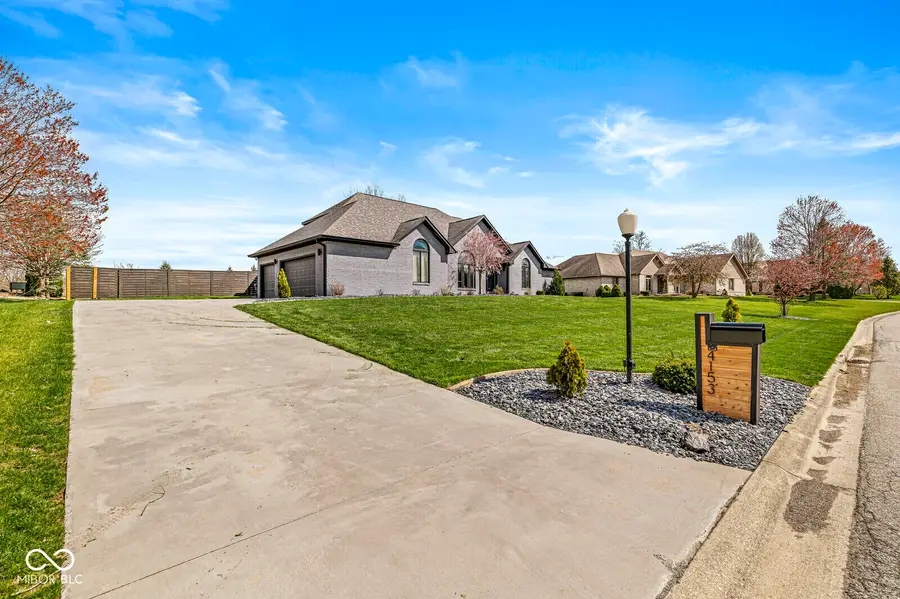
4153 Lake Windemere Lane,Kokomo, IN 46902
$510,000
- 4 Beds
- 4 Baths
- 3,839 sq. ft.
- Single family
- Active
Listed by:jeremy duling
Office:white stag realty, llc.
MLS#:22027327
Source:IN_MIBOR
Price summary
- Price:$510,000
- Price per sq. ft.:$132.85
About this home
Located in the popular Cotswold Hills community, this beautifully updated 4-bedroom, 3.5-bathroom home offers an abundance of space and modern amenities. As you approach the property, you're greeted by an all-brick exterior and an attached 3-car garage. The expansive, fully fenced backyard is great for entertaining, featuring a wood deck perfect for outdoor gatherings and a relaxing hot tub.Step inside to discover a thoughtfully designed interior with new luxury vinyl plank (LVP) flooring throughout the main level. The formal dining room is anchored by a large floor-to-ceiling window, allowing for tons natural light. The main floor also includes multiple living areas and a versatile bedroom currently used as an office. The main level master suite is a true retreat, offering engineered hardwood flooring, private access to the backyard, and a large en suite bath. The updated bathroom features a free-standing tub, a separate walk-in shower, and a spacious walk-in closet. The kitchen has been completely remodeled and features new appliances, a walk-in pantry, and has abundance of natural light. Upstairs, you'll find two additional generously sized bedrooms, two fully remodeled bathrooms, and a newly finished bonus room adding an impressive 400 square feet to the home.
Contact an agent
Home facts
- Year built:1994
- Listing Id #:22027327
- Added:126 day(s) ago
- Updated:July 10, 2025 at 09:50 PM
Rooms and interior
- Bedrooms:4
- Total bathrooms:4
- Full bathrooms:3
- Half bathrooms:1
- Living area:3,839 sq. ft.
Heating and cooling
- Cooling:Central Electric
- Heating:Forced Air, Heat Pump
Structure and exterior
- Year built:1994
- Building area:3,839 sq. ft.
- Lot area:0.52 Acres
Schools
- High school:Western High School
- Middle school:Western Middle School
- Elementary school:Western Primary School
Utilities
- Water:Public Water
Finances and disclosures
- Price:$510,000
- Price per sq. ft.:$132.85
New listings near 4153 Lake Windemere Lane
- New
 $220,000Active3 beds 2 baths1,476 sq. ft.
$220,000Active3 beds 2 baths1,476 sq. ft.2635 W Carter Street, Kokomo, IN 46901
MLS# 202532244Listed by: THE HARDIE GROUP - New
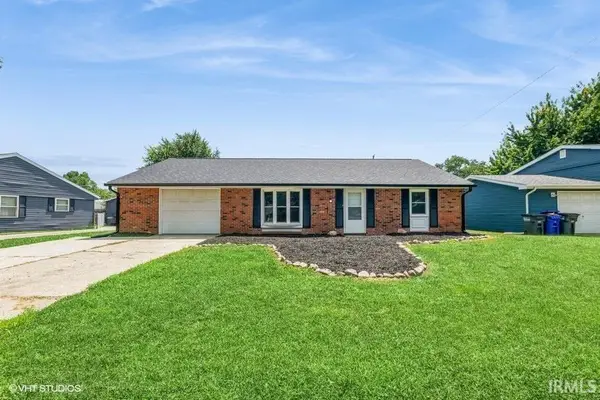 $185,500Active3 beds 2 baths1,384 sq. ft.
$185,500Active3 beds 2 baths1,384 sq. ft.1409 Conti Lane, Kokomo, IN 46902
MLS# 202532155Listed by: WYNKOOP BROKERAGE FIRM, LLC - New
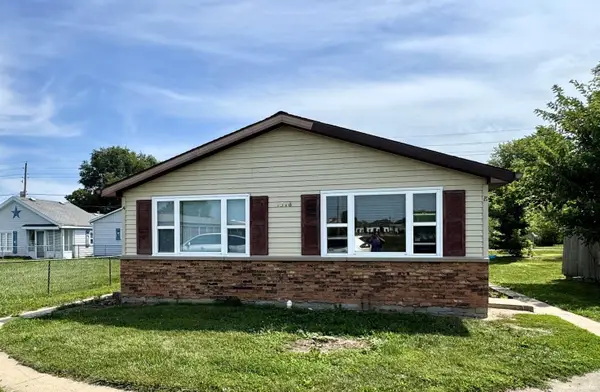 $120,000Active2 beds 2 baths1,056 sq. ft.
$120,000Active2 beds 2 baths1,056 sq. ft.1318 S Jay Street, Kokomo, IN 46902
MLS# 202532113Listed by: THE WYMAN GROUP - New
 $199,000Active4 beds 2 baths2,094 sq. ft.
$199,000Active4 beds 2 baths2,094 sq. ft.1213 Maplewood Drive, Kokomo, IN 46902
MLS# 202532093Listed by: THE HARDIE GROUP  $219,900Pending3 beds 1 baths1,325 sq. ft.
$219,900Pending3 beds 1 baths1,325 sq. ft.2204 E Carter Street, Kokomo, IN 46901
MLS# 202532056Listed by: THE WYMAN GROUP- New
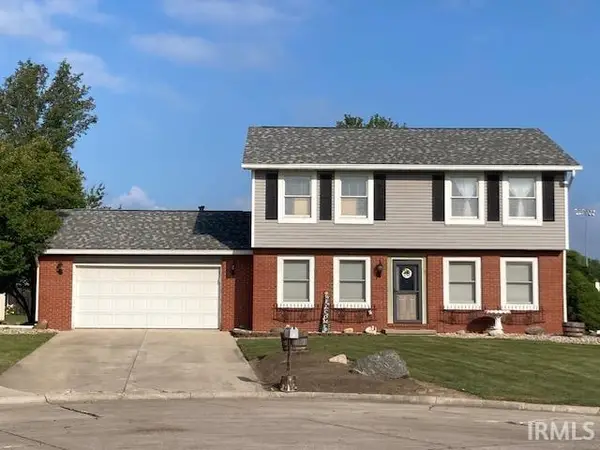 $254,900Active4 beds 3 baths1,980 sq. ft.
$254,900Active4 beds 3 baths1,980 sq. ft.2703 Senate Lane, Kokomo, IN 46902
MLS# 202532066Listed by: THE HARDIE GROUP - New
 $164,900Active3 beds 2 baths1,296 sq. ft.
$164,900Active3 beds 2 baths1,296 sq. ft.1529 N Lindsay Street, Kokomo, IN 46901
MLS# 202532041Listed by: THE HARDIE GROUP - New
 $25,000Active2 beds 1 baths832 sq. ft.
$25,000Active2 beds 1 baths832 sq. ft.1311 E Vaile Avenue, Kokomo, IN 46901
MLS# 202532031Listed by: MYGRANT REALTY & APPRAISALS - New
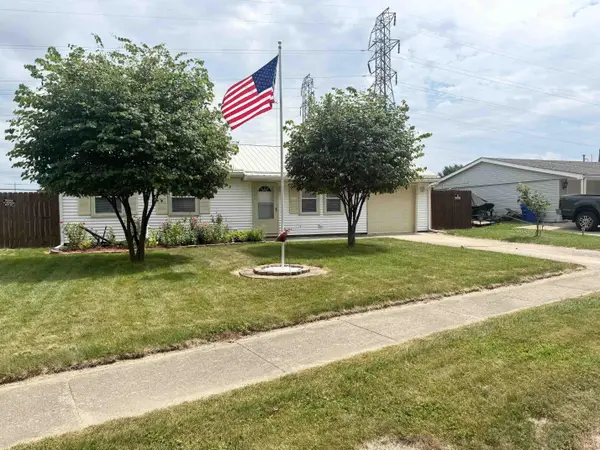 $165,900Active3 beds 1 baths864 sq. ft.
$165,900Active3 beds 1 baths864 sq. ft.1904 Tam O Shanter Court, Kokomo, IN 46902
MLS# 202531975Listed by: HEARTLAND REAL ESTATE BROKERS - New
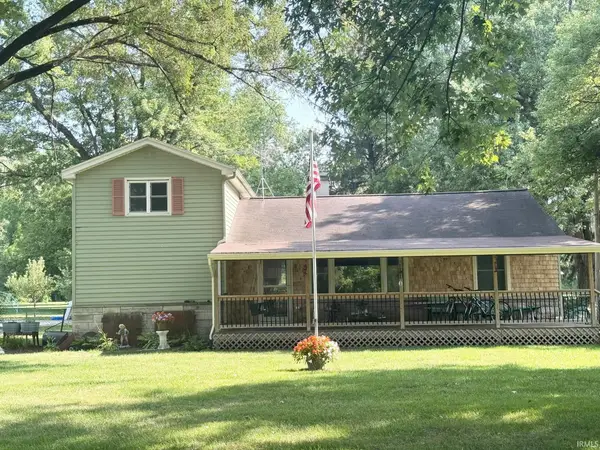 $194,900Active3 beds 1 baths1,448 sq. ft.
$194,900Active3 beds 1 baths1,448 sq. ft.2735 Jefferson Street, Kokomo, IN 46901
MLS# 202531948Listed by: HEARTLAND REAL ESTATE BROKERS
