4156 Sheffield Circle, Kokomo, IN 46902
Local realty services provided by:Better Homes and Gardens Real Estate Connections
Listed by: cali dewitt, mitchell rigsbyMain: 765-457-7214
Office: the hardie group
MLS#:202508598
Source:Indiana Regional MLS
Price summary
- Price:$649,900
- Price per sq. ft.:$201.83
- Monthly HOA dues:$25
About this home
In Cotswold Hills, the Dylan III floorplan opens up into the living room that features a floor to ceiling stone fireplace with a beautiful wood mantle. Full wall of windows facing the west allows natural lighting throughout the open concept home. Kitchen features ample cabinetry with soft close drawers, quartz countertops, a vent hood, island for extra workspace, and a 5x9 pantry with shelving to complete all your storage needs. The primary bedroom has a walk in closet, ensuite with tiled shower, linen closet and double vanities. Split floorplan features a Jack and Jill bathroom with bedrooms 3 and 4. Nice foyer off the 3 car garage has a half bath, laundry room with wash sink, coat closet, and built in shelving unit to keep things organized and convenient. The unfinished basement has a mechanics room, egress windows, and ample space to finish if you wish for extra bedrooms or more space to entertain! Enjoy the outdoor space from the 12x26 covered back porch.
Contact an agent
Home facts
- Year built:2025
- Listing ID #:202508598
- Added:332 day(s) ago
- Updated:February 10, 2026 at 04:34 PM
Rooms and interior
- Bedrooms:4
- Total bathrooms:4
- Full bathrooms:3
- Living area:2,445 sq. ft.
Heating and cooling
- Cooling:Central Air
- Heating:Forced Air, Gas
Structure and exterior
- Roof:Asphalt, Shingle
- Year built:2025
- Building area:2,445 sq. ft.
- Lot area:0.55 Acres
Schools
- High school:Western
- Middle school:Western
- Elementary school:Western Primary
Utilities
- Water:City
- Sewer:City
Finances and disclosures
- Price:$649,900
- Price per sq. ft.:$201.83
- Tax amount:$49
New listings near 4156 Sheffield Circle
- New
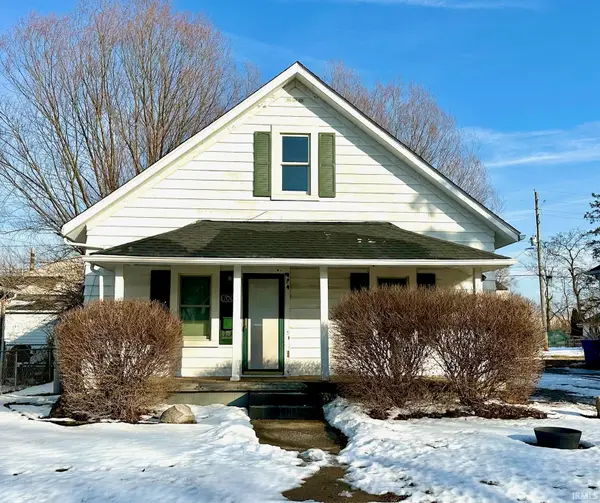 $99,900Active3 beds 2 baths1,680 sq. ft.
$99,900Active3 beds 2 baths1,680 sq. ft.700` S Locke Street, Kokomo, IN 46902
MLS# 202604275Listed by: F.C. TUCKER-TOMLINSON - New
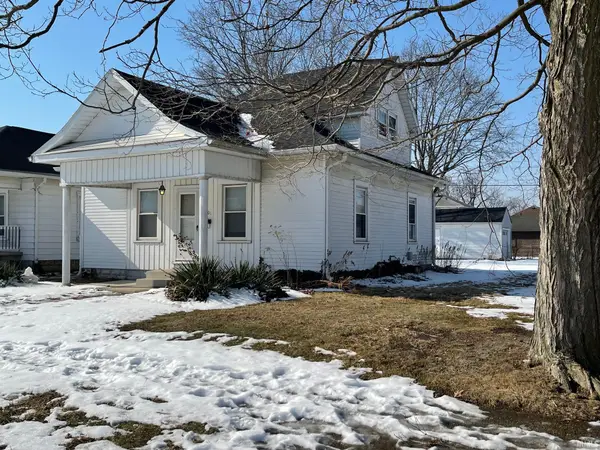 $129,900Active3 beds 2 baths1,356 sq. ft.
$129,900Active3 beds 2 baths1,356 sq. ft.1101 S Locke Street, Kokomo, IN 46902
MLS# 202604264Listed by: THE HARDIE GROUP - New
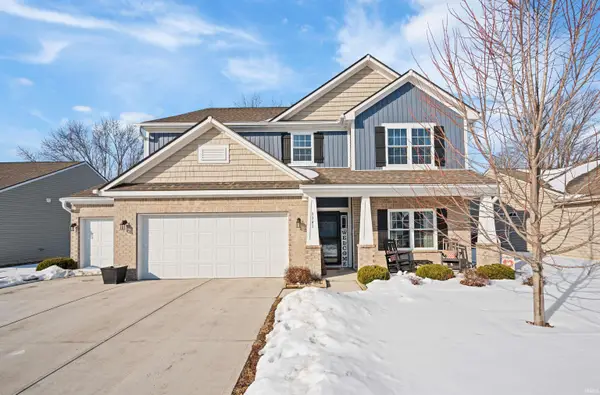 $424,900Active4 beds 3 baths3,400 sq. ft.
$424,900Active4 beds 3 baths3,400 sq. ft.3341 Morrow Drive, Kokomo, IN 46902
MLS# 202604244Listed by: MANCHESTER REALTY - New
 $174,900Active3 beds 3 baths1,392 sq. ft.
$174,900Active3 beds 3 baths1,392 sq. ft.619 W Jackson Street, Kokomo, IN 46901
MLS# 22083385Listed by: REO SERVICES OF INDIANA, INC - New
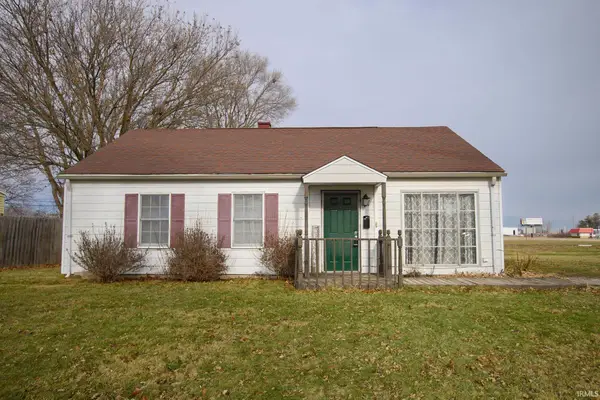 $129,900Active3 beds 1 baths1,008 sq. ft.
$129,900Active3 beds 1 baths1,008 sq. ft.1014 Elmhurst Drive, Kokomo, IN 46901
MLS# 202604185Listed by: DYER HOMES, LLC - New
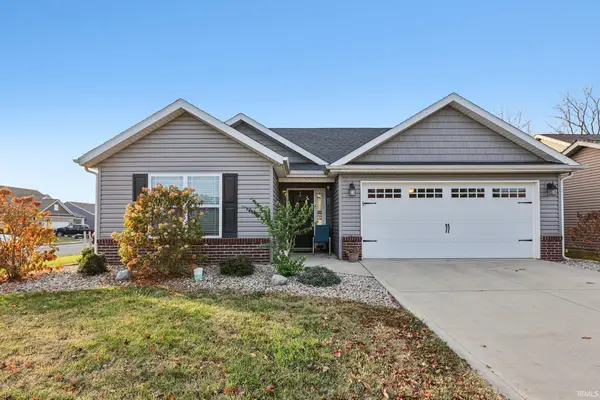 $239,900Active3 beds 2 baths1,480 sq. ft.
$239,900Active3 beds 2 baths1,480 sq. ft.951 Mund Drive, Kokomo, IN 46902
MLS# 202604209Listed by: MURDOCK REAL ESTATE GROUP - New
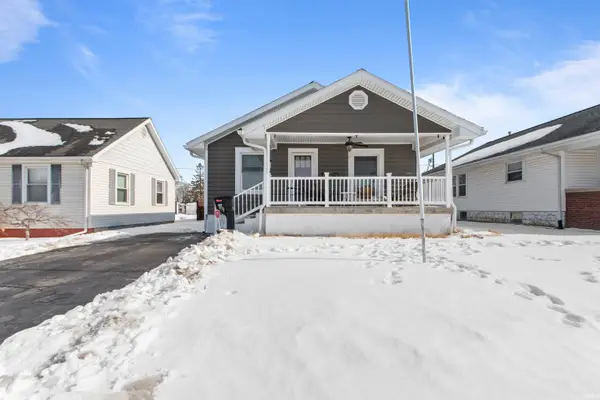 $169,900Active2 beds 1 baths1,052 sq. ft.
$169,900Active2 beds 1 baths1,052 sq. ft.1822 S Union Street, Kokomo, IN 46902
MLS# 202604134Listed by: RE/MAX REALTY ONE - New
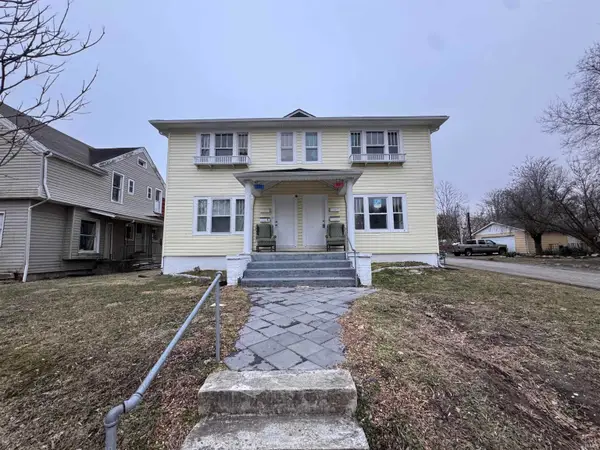 $270,000Active6 beds 4 baths2,880 sq. ft.
$270,000Active6 beds 4 baths2,880 sq. ft.701 & 703 E Walnut Street, Kokomo, IN 46901
MLS# 202604108Listed by: MURDOCK REAL ESTATE GROUP - New
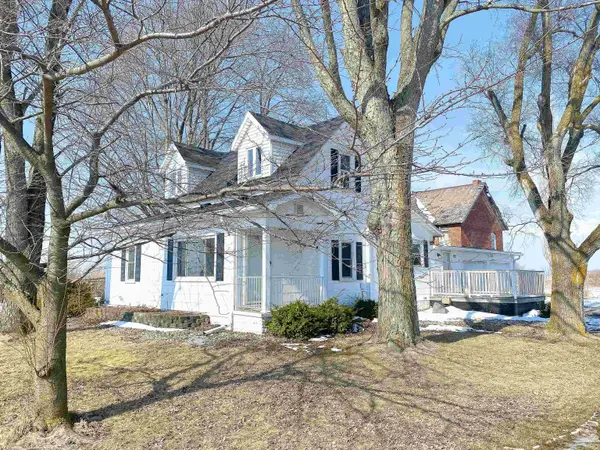 $225,000Active3 beds 2 baths1,576 sq. ft.
$225,000Active3 beds 2 baths1,576 sq. ft.1027 N 1050 West, Kokomo, IN 46901
MLS# 202604121Listed by: RE/MAX REALTY ONE - New
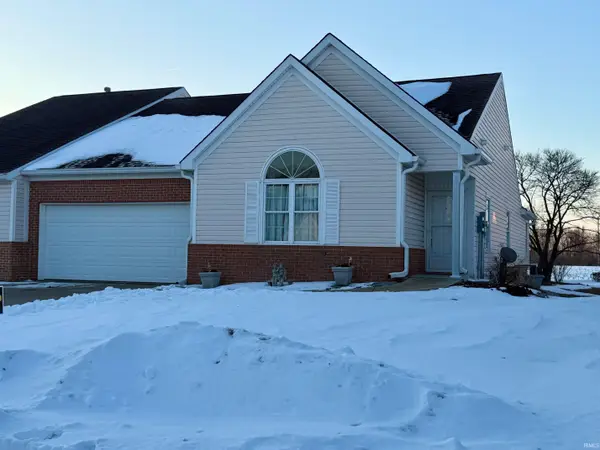 $239,900Active2 beds 2 baths1,626 sq. ft.
$239,900Active2 beds 2 baths1,626 sq. ft.3402 Weathered Rock Circle, Kokomo, IN 46902
MLS# 202604061Listed by: F.C. TUCKER-TOMLINSON

