4203 Gary Lee Drive, Kokomo, IN 46902
Local realty services provided by:Better Homes and Gardens Real Estate Connections
Listed by: holly stoneMain: 765-457-7214
Office: the hardie group
MLS#:202518336
Source:Indiana Regional MLS
Price summary
- Price:$329,000
- Price per sq. ft.:$117.67
About this home
Spacious 4-bedroom, 2.5-bath bi-level home in Western School Corporation, located on a 1-acre corner lot in the desirable Brookside subdivision. This property includes two lots, offering extra outdoor space in a quiet, established neighborhood just minutes from town. Upstairs features three bedrooms, including a primary suite, plus a large 16x27 great room with brand new carpet and a cozy wood-burning fireplace. The upper level also includes a formal dining room and a well-appointed kitchen. The lower level offers a second living area, a generous fourth bedroom, a half bath, and a dedicated laundry room—ideal for guests, multi-generational living, or extra space to spread out. Additional highlights include fresh interior paint, new flooring throughout, a freshly poured concrete driveway, and a 22x22 attached garage. Enjoy the best of both worlds—peaceful country vibes with the convenience of nearby schools, shopping, and amenities.
Contact an agent
Home facts
- Year built:1977
- Listing ID #:202518336
- Added:213 day(s) ago
- Updated:December 17, 2025 at 07:44 PM
Rooms and interior
- Bedrooms:4
- Total bathrooms:3
- Full bathrooms:2
- Living area:2,796 sq. ft.
Heating and cooling
- Cooling:Central Air
- Heating:Forced Air, Gas
Structure and exterior
- Roof:Shingle
- Year built:1977
- Building area:2,796 sq. ft.
- Lot area:1 Acres
Schools
- High school:Western
- Middle school:Western
- Elementary school:Western Primary
Utilities
- Water:Well
- Sewer:Septic
Finances and disclosures
- Price:$329,000
- Price per sq. ft.:$117.67
- Tax amount:$4,513
New listings near 4203 Gary Lee Drive
- New
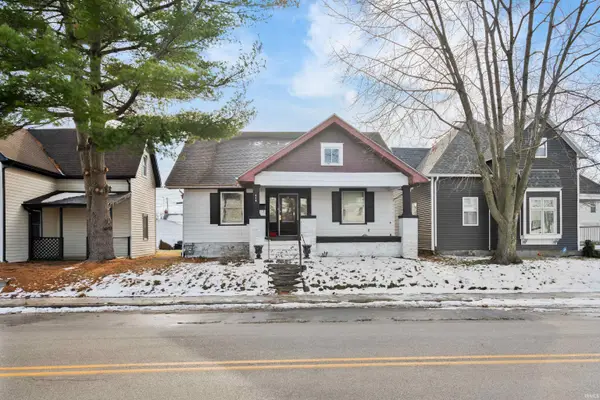 $174,900Active4 beds 1 baths2,712 sq. ft.
$174,900Active4 beds 1 baths2,712 sq. ft.419 W Jefferson Street, Kokomo, IN 46901
MLS# 202549205Listed by: APPLE TREE REALTY, LLC - New
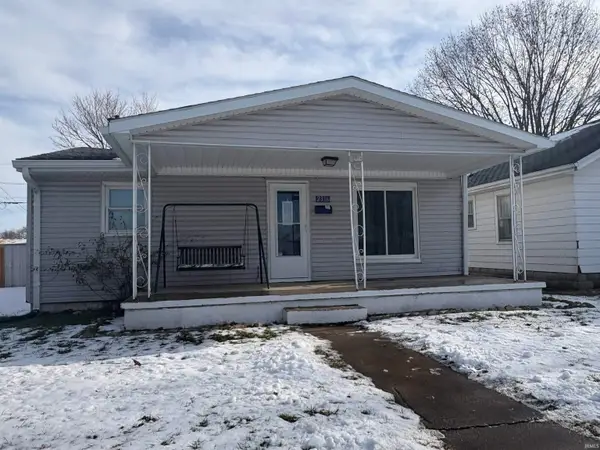 $144,900Active3 beds 1 baths948 sq. ft.
$144,900Active3 beds 1 baths948 sq. ft.2316 N Purdum Street, Kokomo, IN 46901
MLS# 202549146Listed by: THE WYMAN GROUP - New
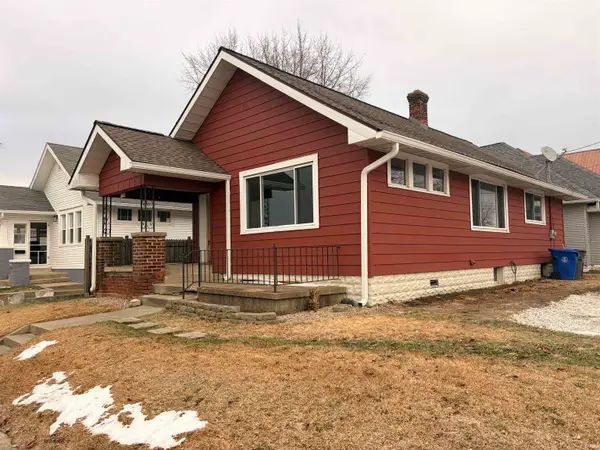 $124,900Active2 beds 1 baths1,026 sq. ft.
$124,900Active2 beds 1 baths1,026 sq. ft.1336 S Washington Street, Kokomo, IN 46902
MLS# 202549068Listed by: TRUE REALTY 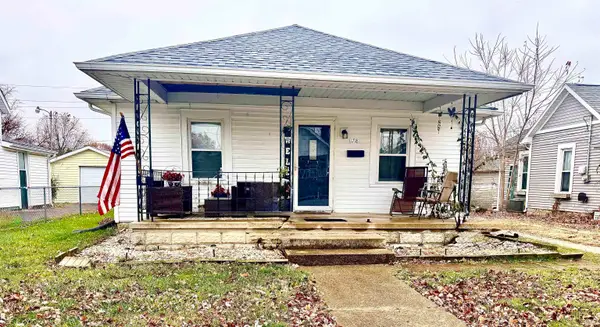 $120,000Pending3 beds 1 baths1,152 sq. ft.
$120,000Pending3 beds 1 baths1,152 sq. ft.1718 S Union Street, Kokomo, IN 46902
MLS# 202548998Listed by: INDIANA INTEGRITY REALTORS- New
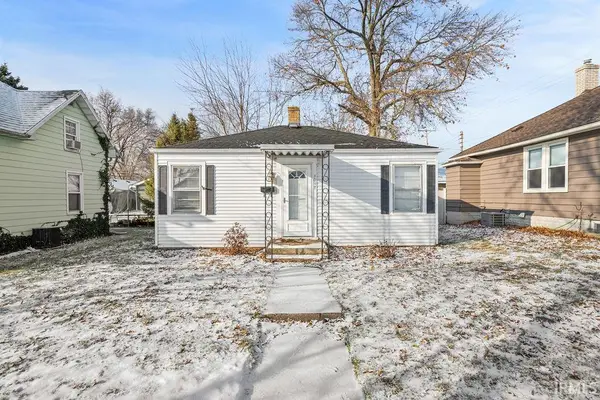 $75,000Active1 beds 1 baths726 sq. ft.
$75,000Active1 beds 1 baths726 sq. ft.1017 S Locke Street, Kokomo, IN 46902
MLS# 202548964Listed by: THE HARDIE GROUP - New
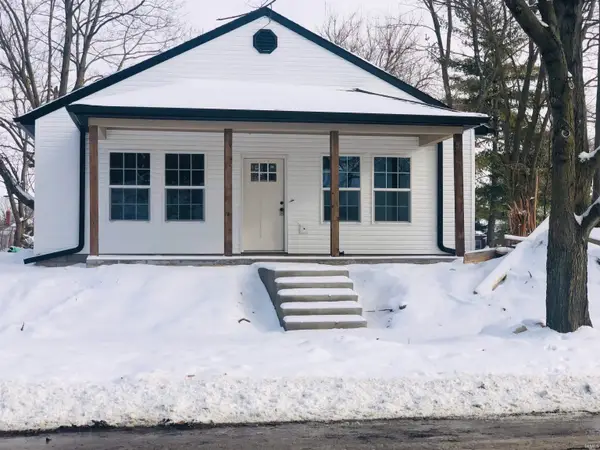 $179,900Active3 beds 2 baths1,300 sq. ft.
$179,900Active3 beds 2 baths1,300 sq. ft.724 S Apperson Way, Kokomo, IN 46901
MLS# 202548925Listed by: F.C. TUCKER-TOMLINSON - New
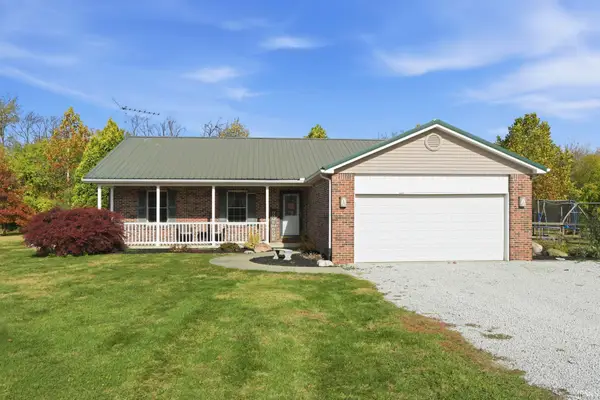 $575,000Active3 beds 2 baths2,081 sq. ft.
$575,000Active3 beds 2 baths2,081 sq. ft.3734 W 350 S., Kokomo, IN 46902
MLS# 202548907Listed by: KELLER WILLIAMS INDY METRO NE - New
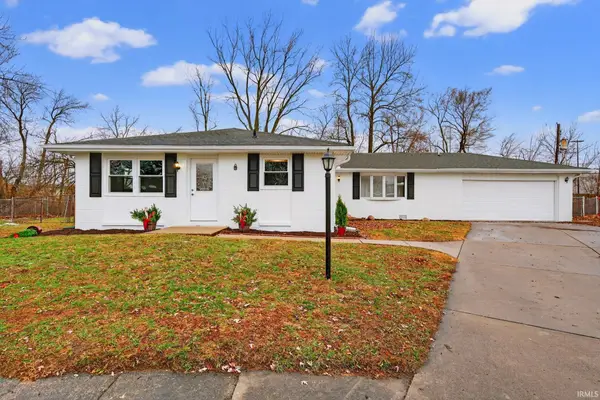 $182,500Active3 beds 3 baths1,576 sq. ft.
$182,500Active3 beds 3 baths1,576 sq. ft.1900 Olds Court, Kokomo, IN 46902
MLS# 202548847Listed by: APPLE TREE REALTY, LLC - New
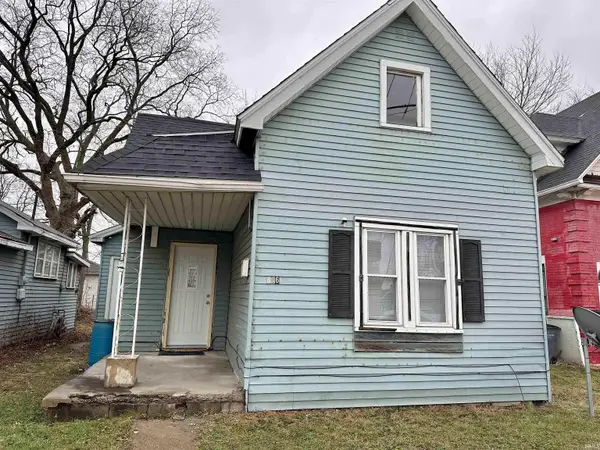 $85,000Active2 beds 1 baths832 sq. ft.
$85,000Active2 beds 1 baths832 sq. ft.806 S Home Avenue, Kokomo, IN 46901
MLS# 202548712Listed by: APPLE TREE REALTY, LLC - New
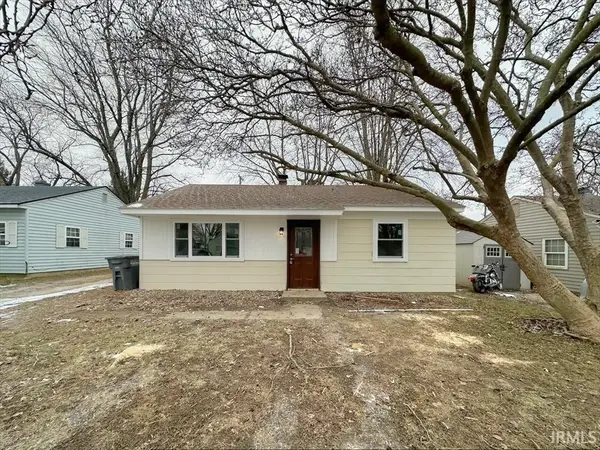 $119,900Active2 beds 1 baths768 sq. ft.
$119,900Active2 beds 1 baths768 sq. ft.2001 W Vaile Avenue, Kokomo, IN 46901
MLS# 202548694Listed by: THE HARDIE GROUP
