4505 Springmill Drive, Kokomo, IN 46902
Local realty services provided by:Better Homes and Gardens Real Estate Connections
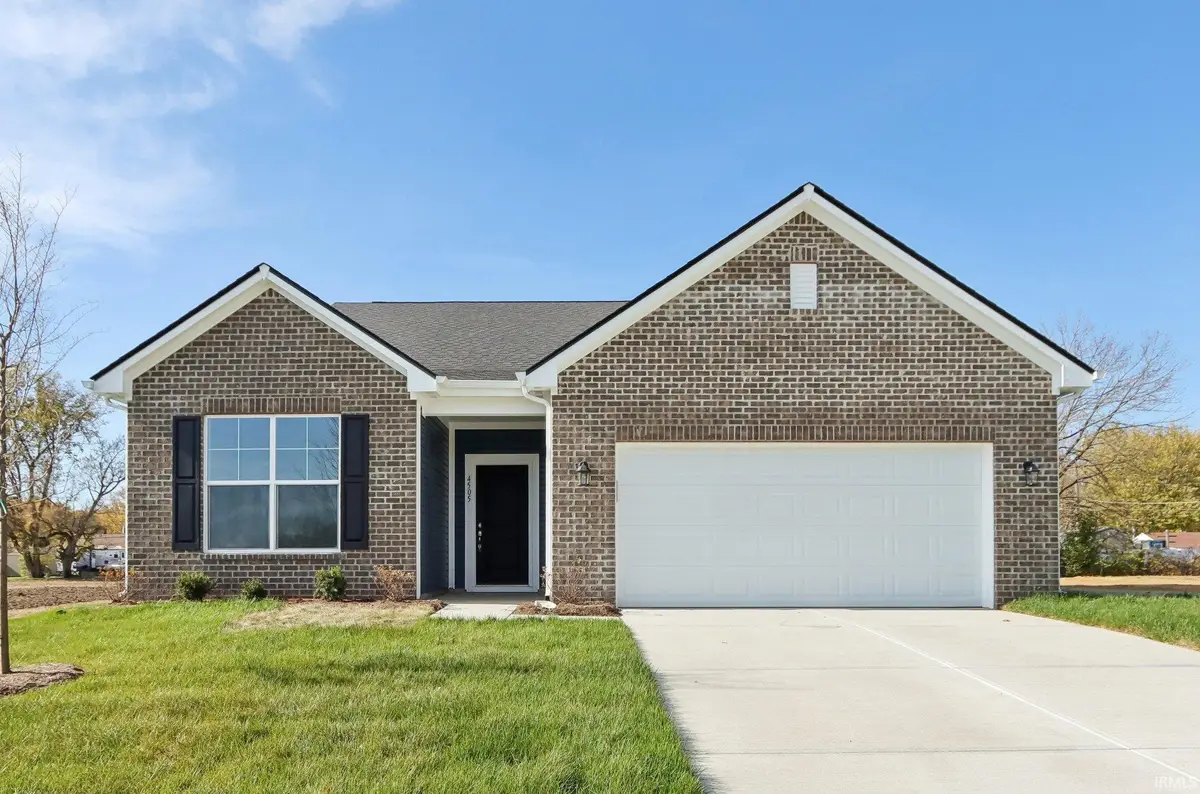
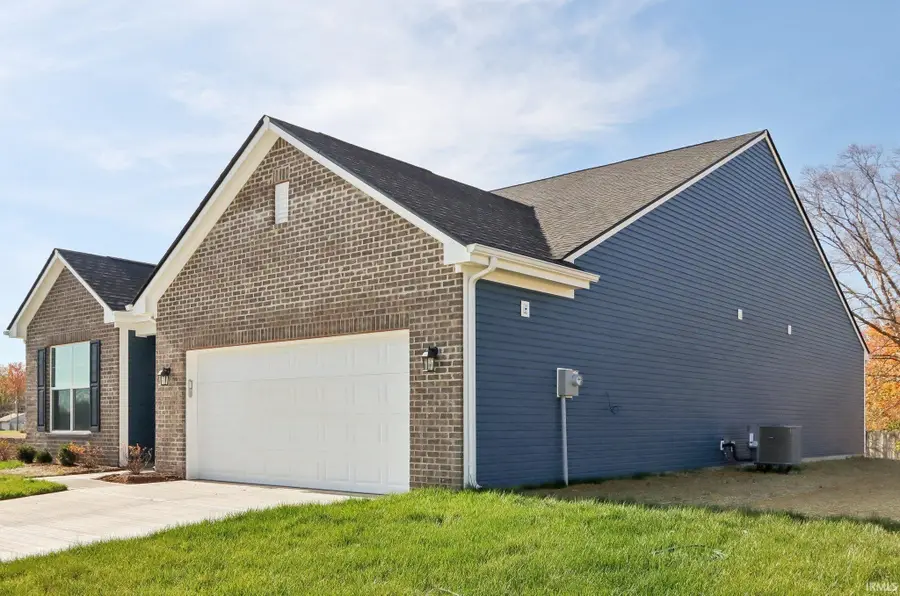
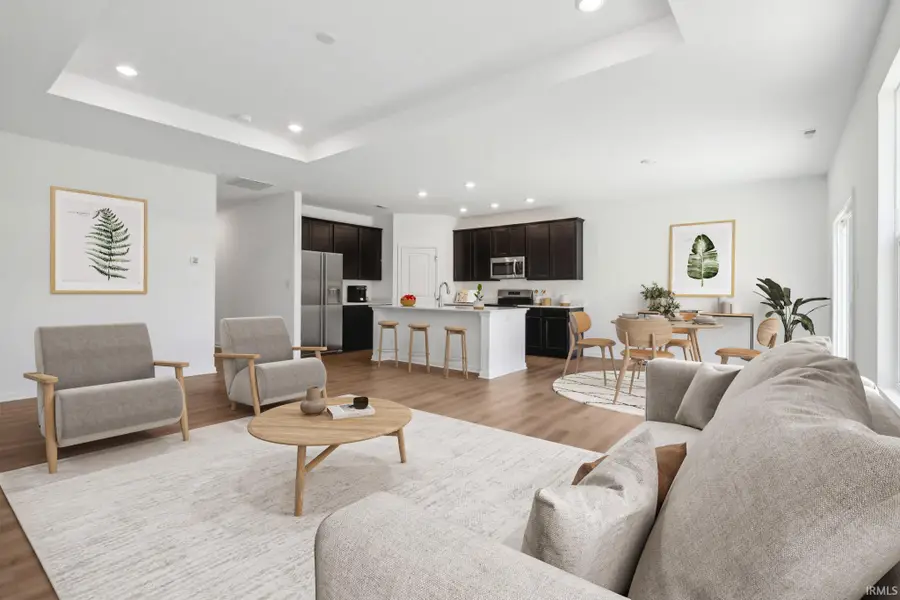
Listed by:alison mcconnellOffice: 317-842-1875
Office:ridgeline realty
MLS#:202439013
Source:Indiana Regional MLS
Price summary
- Price:$294,995
- Price per sq. ft.:$163.8
About this home
Welcome to your home at Highland Springs! This new construction home in Kokomo features a beautiful, modern brick exterior and thoughtful interior layout with 3 bedrooms and 2 bathrooms, perfect for those seeking extra space. Inside, discover 9' first floor walls that enhance the sense of space, complemented by a single step ceiling in the great room, kitchen, and primary bedroom, adding a touch of elegance to your living spaces. The kitchen boasts beautiful quartz countertops and comes equipped with stainless steel appliances, including an electric range, microwave, and dishwasher — perfect for any home chef. Throughout the common areas, enjoy the durability and style of vinyl plank flooring, providing both a contemporary aesthetic and easy maintenance. The primary bathroom is a true retreat, featuring a luxurious tiled shower for a spa-like experience. Step outside to the back patio, ideal for entertaining or peaceful evening sunsets. This home seamlessly blends comfort, style, and functionality, making it the ideal place to create lasting memories.
Contact an agent
Home facts
- Year built:2024
- Listing Id #:202439013
- Added:303 day(s) ago
- Updated:August 14, 2025 at 07:26 AM
Rooms and interior
- Bedrooms:3
- Total bathrooms:2
- Full bathrooms:2
- Living area:1,801 sq. ft.
Heating and cooling
- Cooling:Central Air
- Heating:Electric, Heat Pump
Structure and exterior
- Year built:2024
- Building area:1,801 sq. ft.
- Lot area:0.25 Acres
Schools
- High school:Taylor
- Middle school:Taylor
- Elementary school:Taylor
Utilities
- Water:Public
- Sewer:Public
Finances and disclosures
- Price:$294,995
- Price per sq. ft.:$163.8
- Tax amount:$2,470
New listings near 4505 Springmill Drive
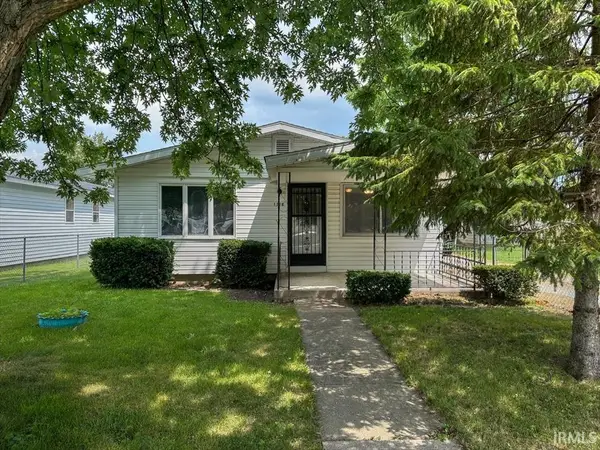 $82,500Pending3 beds 1 baths1,040 sq. ft.
$82,500Pending3 beds 1 baths1,040 sq. ft.1718 N Leeds Street, Kokomo, IN 46901
MLS# 202532291Listed by: THE HARDIE GROUP $70,000Pending2 beds 1 baths932 sq. ft.
$70,000Pending2 beds 1 baths932 sq. ft.1339 S Ohio Street, Kokomo, IN 46902
MLS# 202532298Listed by: THE HARDIE GROUP $70,000Pending2 beds 1 baths924 sq. ft.
$70,000Pending2 beds 1 baths924 sq. ft.1241 S Waugh Street, Kokomo, IN 46902
MLS# 202532302Listed by: THE HARDIE GROUP- New
 $220,000Active3 beds 2 baths1,476 sq. ft.
$220,000Active3 beds 2 baths1,476 sq. ft.2635 W Carter Street, Kokomo, IN 46901
MLS# 202532244Listed by: THE HARDIE GROUP - New
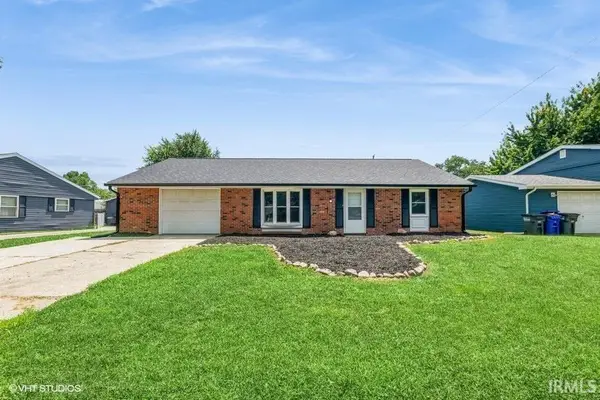 $185,500Active3 beds 2 baths1,384 sq. ft.
$185,500Active3 beds 2 baths1,384 sq. ft.1409 Conti Lane, Kokomo, IN 46902
MLS# 202532155Listed by: WYNKOOP BROKERAGE FIRM, LLC - New
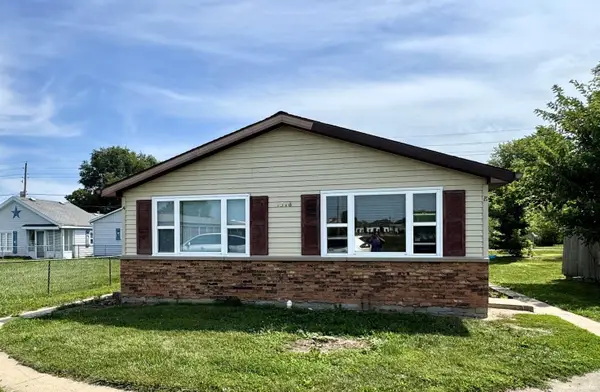 $120,000Active2 beds 2 baths1,056 sq. ft.
$120,000Active2 beds 2 baths1,056 sq. ft.1318 S Jay Street, Kokomo, IN 46902
MLS# 202532113Listed by: THE WYMAN GROUP - New
 $199,000Active4 beds 2 baths2,094 sq. ft.
$199,000Active4 beds 2 baths2,094 sq. ft.1213 Maplewood Drive, Kokomo, IN 46902
MLS# 202532093Listed by: THE HARDIE GROUP  $219,900Pending3 beds 1 baths1,325 sq. ft.
$219,900Pending3 beds 1 baths1,325 sq. ft.2204 E Carter Street, Kokomo, IN 46901
MLS# 202532056Listed by: THE WYMAN GROUP- New
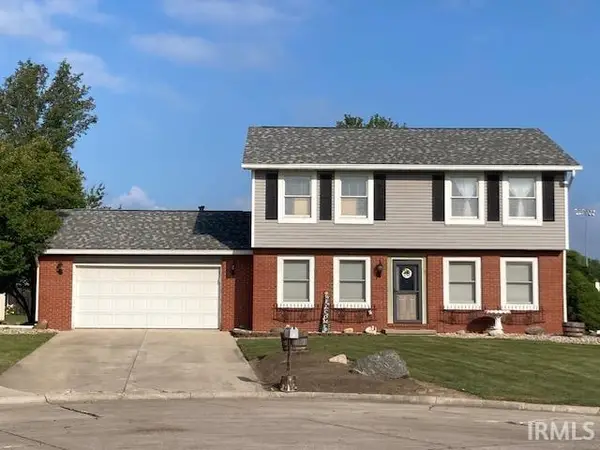 $254,900Active4 beds 3 baths1,980 sq. ft.
$254,900Active4 beds 3 baths1,980 sq. ft.2703 Senate Lane, Kokomo, IN 46902
MLS# 202532066Listed by: THE HARDIE GROUP - New
 $164,900Active3 beds 2 baths1,296 sq. ft.
$164,900Active3 beds 2 baths1,296 sq. ft.1529 N Lindsay Street, Kokomo, IN 46901
MLS# 202532041Listed by: THE HARDIE GROUP
