5601 Sandstone Avenue, Kokomo, IN 46901
Local realty services provided by:Better Homes and Gardens Real Estate Gold Key
5601 Sandstone Avenue,Kokomo, IN 46901
$390,000
- 4 Beds
- 3 Baths
- 2,274 sq. ft.
- Single family
- Active
Listed by: lindsay ousley
Office: the wyman group
MLS#:22068437
Source:IN_MIBOR
Price summary
- Price:$390,000
- Price per sq. ft.:$171.5
About this home
Welcome home to this spacious and stylish 2445 sq ft two story home in Judson West subdivision. This Alexander floor plan built by Citation Homes is only 6 years old and offers 4 bedrooms and 2.5 baths, with all bedrooms conveniently located on the upper level. The main level features foyer and arched entry to a flex room that could be used as a formal dining room, an office, or a playroom. The eat-in kitchen impresses with quartz countertops, stylish tile backsplash, walk-in pantry, and stainless steel appliances, and island with breakfast bar seating open to a large great room. A bright sunroom addition adds lots of natural light and space for entertaining. Upstairs, the primary suite includes a full ensuite bath with a walk-in shower featuring ceramic tile surround, twin sink vanity, and large walk-in closet. 3 additional spacious bedrooms, along with a laundry room and a full guest bath complete the home's interior. You can also live it up outdoors with a dream patio! Relax in the hot tub, lounge in the shade provided by the canopy, or hang out with family and friends by the tiki bar or fire pit, all surrounded by a full wood privacy fence! The 3 car attached garage and lofted shed provide all the space you need for storage.
Contact an agent
Home facts
- Year built:2019
- Listing ID #:22068437
- Added:120 day(s) ago
- Updated:February 13, 2026 at 03:47 PM
Rooms and interior
- Bedrooms:4
- Total bathrooms:3
- Full bathrooms:2
- Half bathrooms:1
- Living area:2,274 sq. ft.
Heating and cooling
- Cooling:Central Electric
- Heating:Forced Air
Structure and exterior
- Year built:2019
- Building area:2,274 sq. ft.
- Lot area:0.57 Acres
Schools
- High school:Northwestern Senior High School
- Middle school:Northwestern Middle School
Utilities
- Water:Public Water
Finances and disclosures
- Price:$390,000
- Price per sq. ft.:$171.5
New listings near 5601 Sandstone Avenue
- New
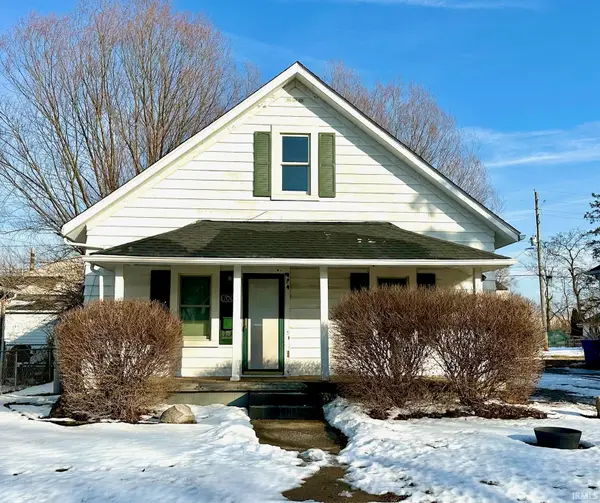 $99,900Active3 beds 2 baths1,680 sq. ft.
$99,900Active3 beds 2 baths1,680 sq. ft.700` S Locke Street, Kokomo, IN 46902
MLS# 202604275Listed by: F.C. TUCKER-TOMLINSON - New
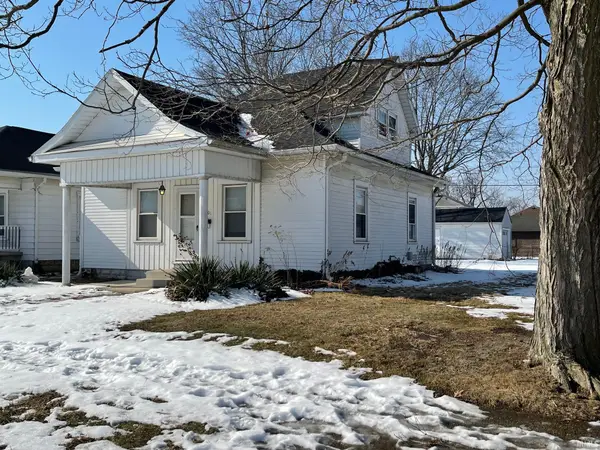 $129,900Active3 beds 2 baths1,356 sq. ft.
$129,900Active3 beds 2 baths1,356 sq. ft.1101 S Locke Street, Kokomo, IN 46902
MLS# 202604264Listed by: THE HARDIE GROUP - New
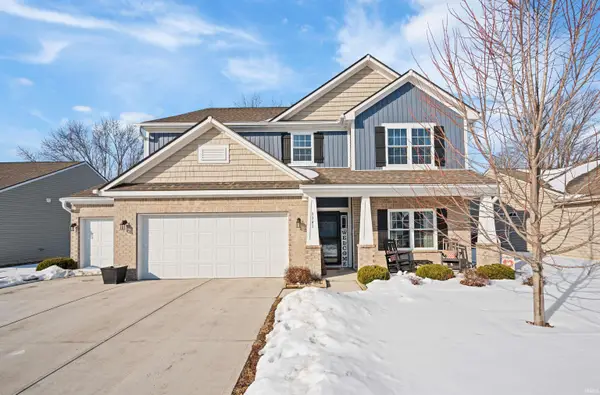 $424,900Active4 beds 3 baths3,400 sq. ft.
$424,900Active4 beds 3 baths3,400 sq. ft.3341 Morrow Drive, Kokomo, IN 46902
MLS# 202604244Listed by: MANCHESTER REALTY - New
 $174,900Active3 beds 3 baths1,392 sq. ft.
$174,900Active3 beds 3 baths1,392 sq. ft.619 W Jackson Street, Kokomo, IN 46901
MLS# 22083385Listed by: REO SERVICES OF INDIANA, INC - New
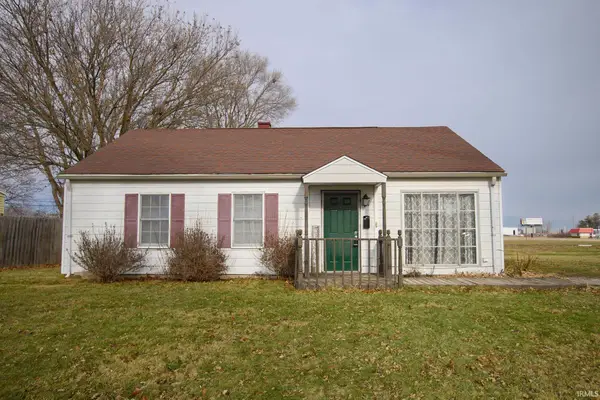 $129,900Active3 beds 1 baths1,008 sq. ft.
$129,900Active3 beds 1 baths1,008 sq. ft.1014 Elmhurst Drive, Kokomo, IN 46901
MLS# 202604185Listed by: DYER HOMES, LLC - New
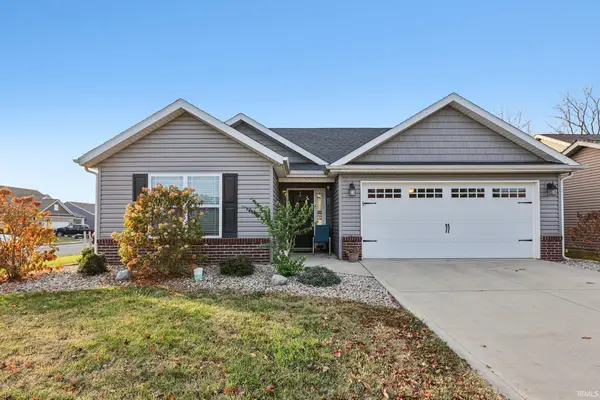 $239,900Active3 beds 2 baths1,480 sq. ft.
$239,900Active3 beds 2 baths1,480 sq. ft.951 Mund Drive, Kokomo, IN 46902
MLS# 202604209Listed by: MURDOCK REAL ESTATE GROUP - New
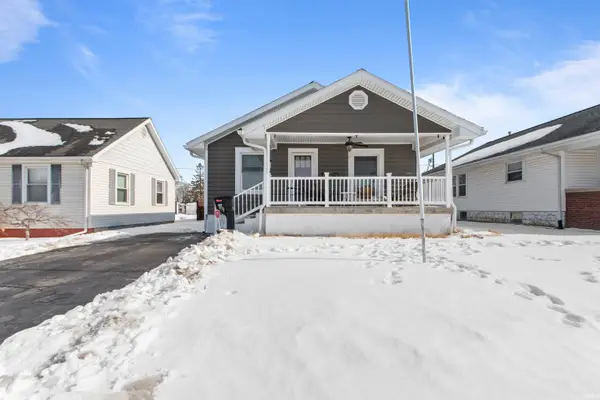 $169,900Active2 beds 1 baths1,052 sq. ft.
$169,900Active2 beds 1 baths1,052 sq. ft.1822 S Union Street, Kokomo, IN 46902
MLS# 202604134Listed by: RE/MAX REALTY ONE - New
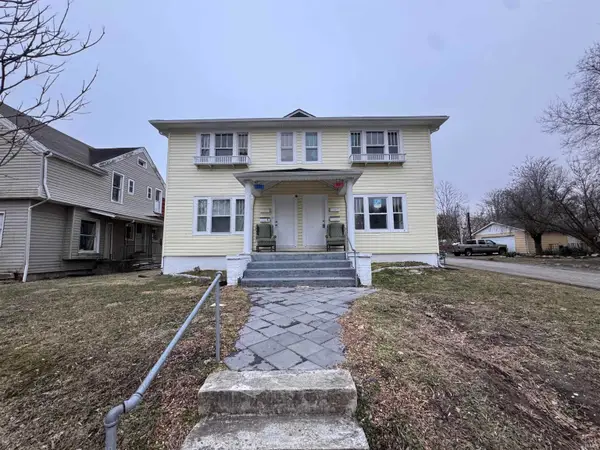 $270,000Active6 beds 4 baths2,880 sq. ft.
$270,000Active6 beds 4 baths2,880 sq. ft.701 & 703 E Walnut Street, Kokomo, IN 46901
MLS# 202604108Listed by: MURDOCK REAL ESTATE GROUP - New
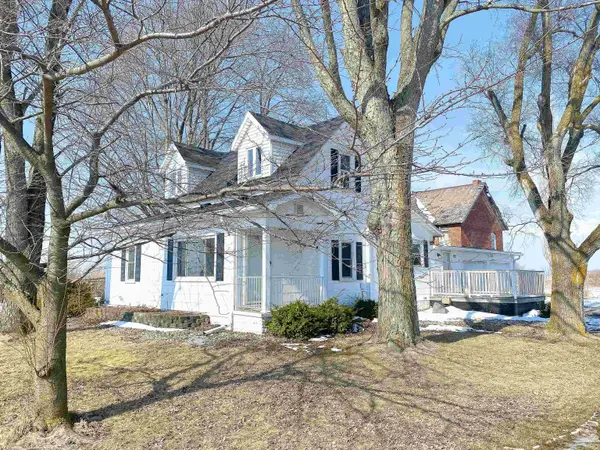 $225,000Active3 beds 2 baths1,576 sq. ft.
$225,000Active3 beds 2 baths1,576 sq. ft.1027 N 1050 West, Kokomo, IN 46901
MLS# 202604121Listed by: RE/MAX REALTY ONE - New
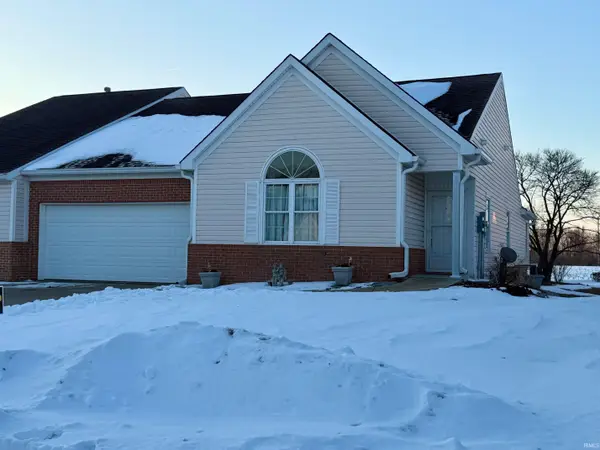 $239,900Active2 beds 2 baths1,626 sq. ft.
$239,900Active2 beds 2 baths1,626 sq. ft.3402 Weathered Rock Circle, Kokomo, IN 46902
MLS# 202604061Listed by: F.C. TUCKER-TOMLINSON

