718 Highland Springs Court, Kokomo, IN 46902
Local realty services provided by:Better Homes and Gardens Real Estate Connections
718 Highland Springs Court,Kokomo, IN 46902
$259,900
- 3 Beds
- 2 Baths
- - sq. ft.
- Single family
- Sold
Listed by:lindsay ousleyCell: 765-860-2920
Office:the wyman group
MLS#:202536656
Source:Indiana Regional MLS
Sorry, we are unable to map this address
Price summary
- Price:$259,900
About this home
Welcome home to this 1582 sq.ft. ranch style home offering 3 beds and 2 full baths, plus a full partially finished basement with additional living space and possible 4th bedroom plus abundant storage. The open concept design features a spacious great room with vaulted ceilings, new flooring throughout and a cozy gas fireplace and flows seamlessly into the dining area and galley-style kitchen. The kitchen showcases crisp white cabinets, quartz countertops, a tile backsplash, pantry, and comes fully equipped with stainless steel appliances. The large primary bedroom suite includes a walk-in closet along with an ensuite full bath featuring a soaking tub, separate stand-up shower, and dual-sink vanity. The split bedroom floor plan places the additional 2 bedrooms and a full bath on the opposite side of the great room for added privacy. Outside, you will find a fully fenced backyard, 2 car attached garage, and peace of mind for years to come with a brand new roof and gutters!
Contact an agent
Home facts
- Year built:1999
- Listing ID #:202536656
- Added:46 day(s) ago
- Updated:October 27, 2025 at 08:44 PM
Rooms and interior
- Bedrooms:3
- Total bathrooms:2
- Full bathrooms:2
Heating and cooling
- Cooling:Central Air
- Heating:Forced Air, Gas
Structure and exterior
- Roof:Shingle
- Year built:1999
Schools
- High school:Taylor
- Middle school:Taylor
- Elementary school:Taylor
Utilities
- Water:City
- Sewer:City
Finances and disclosures
- Price:$259,900
- Tax amount:$2,205
New listings near 718 Highland Springs Court
- New
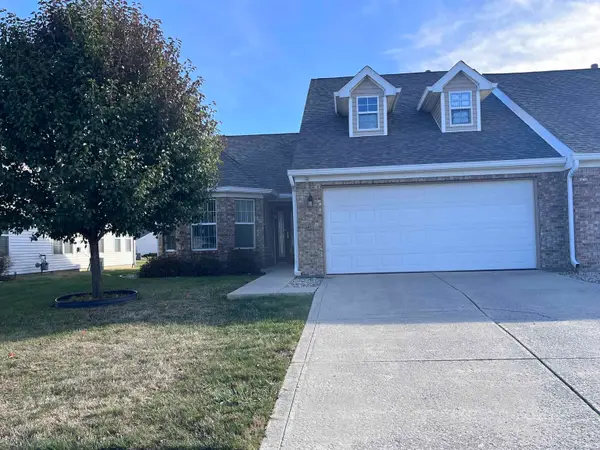 $254,900Active2 beds 2 baths1,382 sq. ft.
$254,900Active2 beds 2 baths1,382 sq. ft.2790 Bridgestone Circle, Kokomo, IN 46902
MLS# 202543576Listed by: F.C. TUCKER-TOMLINSON - New
 $199,900Active3 beds 2 baths1,556 sq. ft.
$199,900Active3 beds 2 baths1,556 sq. ft.2505 S Park Road, Kokomo, IN 46902
MLS# 202543581Listed by: THE WYMAN GROUP  $7,500Pending0.13 Acres
$7,500Pending0.13 Acres1240 N Leeds Street, Kokomo, IN 46901
MLS# 202543551Listed by: RE/MAX REALTY ONE- New
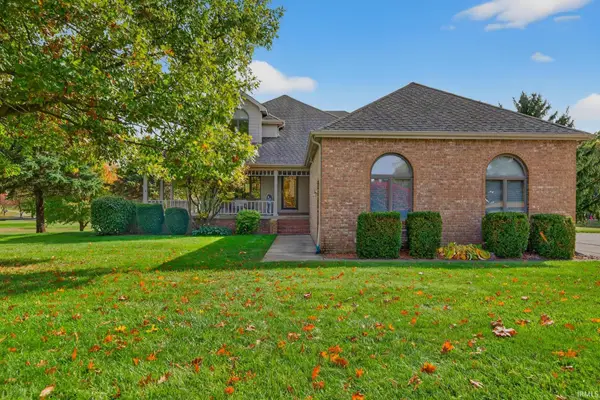 $475,000Active4 beds 4 baths3,836 sq. ft.
$475,000Active4 beds 4 baths3,836 sq. ft.1525 Bramoor Drive, Kokomo, IN 46902
MLS# 202543518Listed by: THE HARDIE GROUP - New
 $100,000Active3 beds 2 baths1,202 sq. ft.
$100,000Active3 beds 2 baths1,202 sq. ft.1348 S Waugh Street, Kokomo, IN 46902
MLS# 202543466Listed by: RE/MAX RESULTS 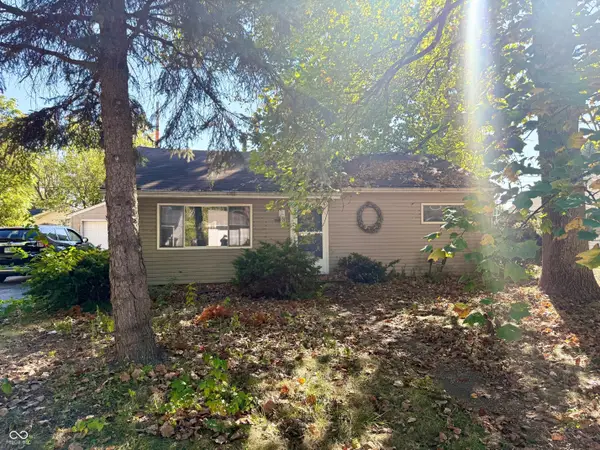 $65,000Pending3 beds 1 baths816 sq. ft.
$65,000Pending3 beds 1 baths816 sq. ft.2519 Walker Avenue, Kokomo, IN 46901
MLS# 22070209Listed by: BLK KEY REALTY- New
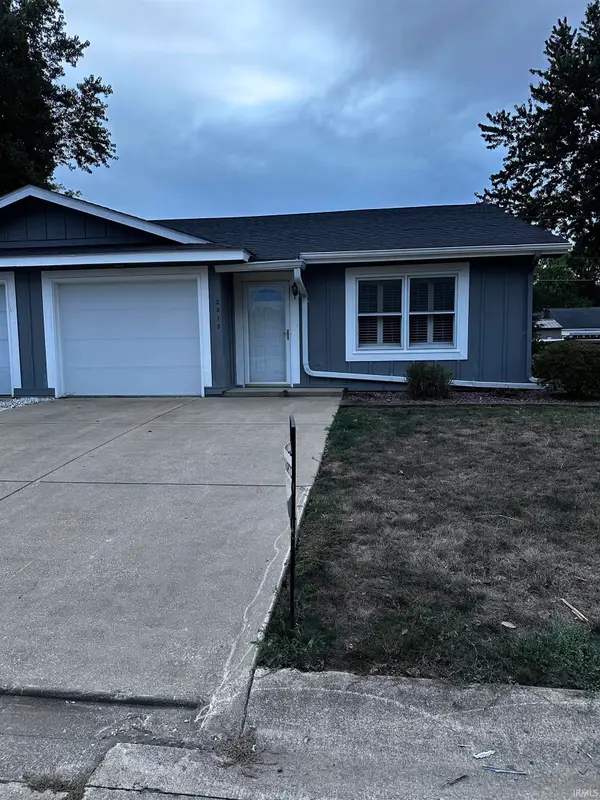 $156,900Active2 beds 1 baths1,098 sq. ft.
$156,900Active2 beds 1 baths1,098 sq. ft.2813 Rockford Ct So Circle, Kokomo, IN 46902
MLS# 202543458Listed by: NANCY BURTCH REAL ESTATE - New
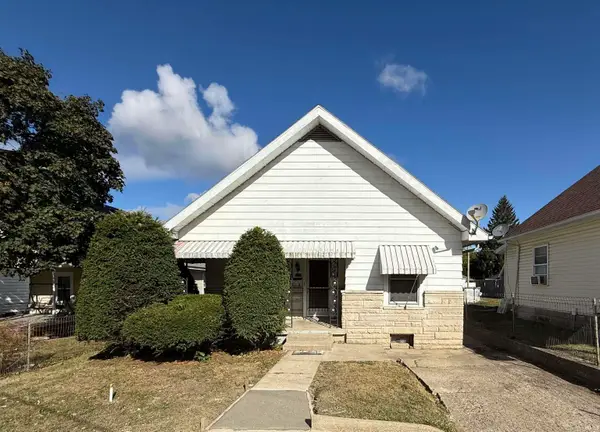 $89,900Active2 beds 1 baths924 sq. ft.
$89,900Active2 beds 1 baths924 sq. ft.1312 E Vaile Avenue, Kokomo, IN 46901
MLS# 202543288Listed by: MOVING REAL ESTATE - New
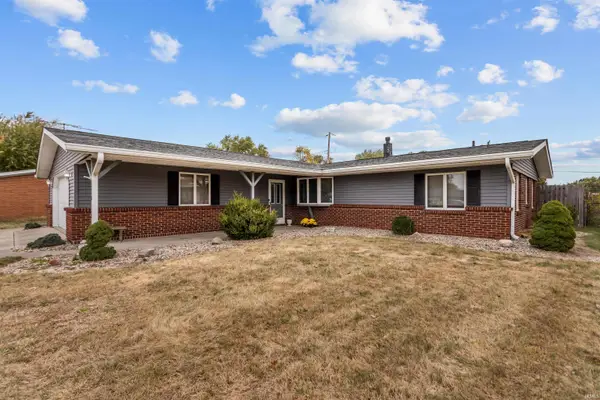 $200,000Active3 beds 2 baths1,536 sq. ft.
$200,000Active3 beds 2 baths1,536 sq. ft.1316 Meadowbrook Drive, Kokomo, IN 46902
MLS# 202543108Listed by: KW RED DOOR GROUP - New
 $139,900Active3 beds 1 baths886 sq. ft.
$139,900Active3 beds 1 baths886 sq. ft.818 East Buckley Street, Kokomo, IN 46901
MLS# 202543088Listed by: GMR REALTY
