802 W Main Street, La Crosse, IN 46348
Local realty services provided by:Better Homes and Gardens Real Estate Connections
Listed by: gene brock, michael tezak
Office: realty executives premier
MLS#:828909
Source:Northwest Indiana AOR as distributed by MLS GRID
802 W Main Street,La Crosse, IN 46348
$239,900
- 3 Beds
- 2 Baths
- 1,358 sq. ft.
- Single family
- Pending
Price summary
- Price:$239,900
- Price per sq. ft.:$176.66
About this home
This sweet, all updated farmhouse, sits on 1.5 acres with peaceful views all around! It has no close neighbors! A covered front porch that just needs a rocking chair! Great area in the backyard to garden, with peach and pear trees, a big shed and firepit! An oversized deck and patio! City sewer. No septic! The main floor has a lovely living room, bathroom, bonus area and a massive kitchen, more than enough cabinets and a huge pantry, with double windows above the sink that lets in lots of light from the south! Ample room for a large table! A shiplap wall when you enter from the back into a spacious mud area! 9 foot ceilings on the main floor! The elegant staircase leads you upstairs to 3 good sized bedrooms, with extra deep closets and a full bath! It has a great layout! The basement is clean and dry! All of the appliances are included, with front load washer and dryer! Designer lighting, trim and crown molding throughout!
Contact an agent
Home facts
- Year built:1910
- Listing ID #:828909
- Added:42 day(s) ago
- Updated:November 18, 2025 at 08:57 AM
Rooms and interior
- Bedrooms:3
- Total bathrooms:2
- Full bathrooms:1
- Living area:1,358 sq. ft.
Structure and exterior
- Year built:1910
- Building area:1,358 sq. ft.
- Lot area:1.59 Acres
Utilities
- Water:Well
Finances and disclosures
- Price:$239,900
- Price per sq. ft.:$176.66
- Tax amount:$1,688 (2024)
New listings near 802 W Main Street
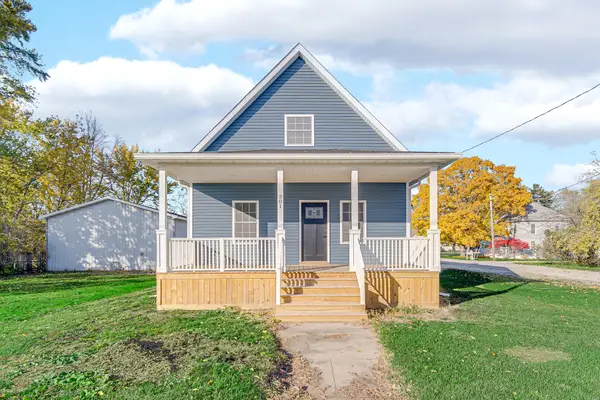 $259,900Pending3 beds 3 baths1,860 sq. ft.
$259,900Pending3 beds 3 baths1,860 sq. ft.301 W Main Street, La Crosse, IN 46348
MLS# 830766Listed by: CENTURY 21 ALLIANCE GROUP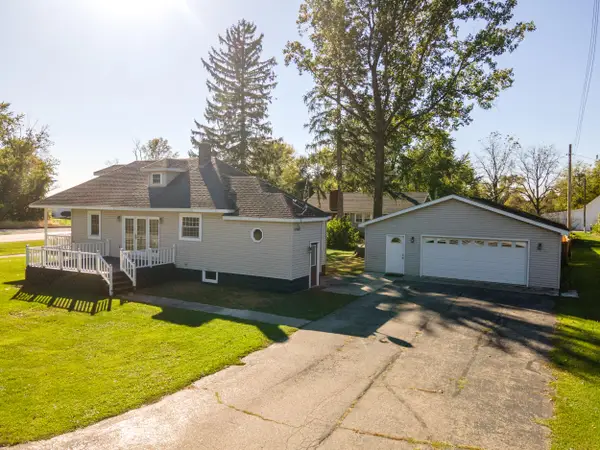 $199,999Active2 beds 1 baths1,035 sq. ft.
$199,999Active2 beds 1 baths1,035 sq. ft.519 E Main Street, La Crosse, IN 46348
MLS# 829614Listed by: COLDWELL BANKER REALTY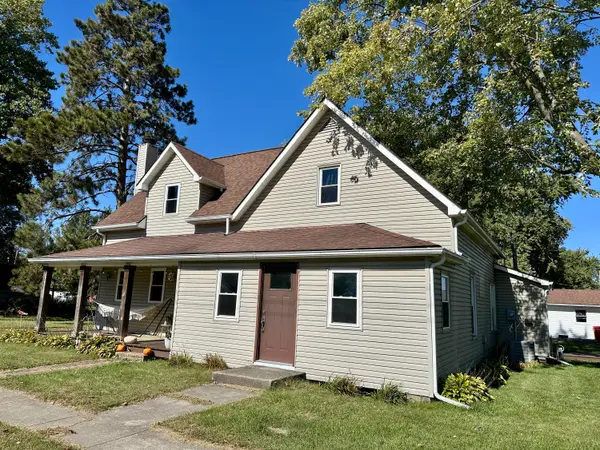 $235,000Pending4 beds 3 baths2,350 sq. ft.
$235,000Pending4 beds 3 baths2,350 sq. ft.419 E Oneida Street, La Crosse, IN 46348
MLS# 829248Listed by: BOULDER BAY REALTY GROUP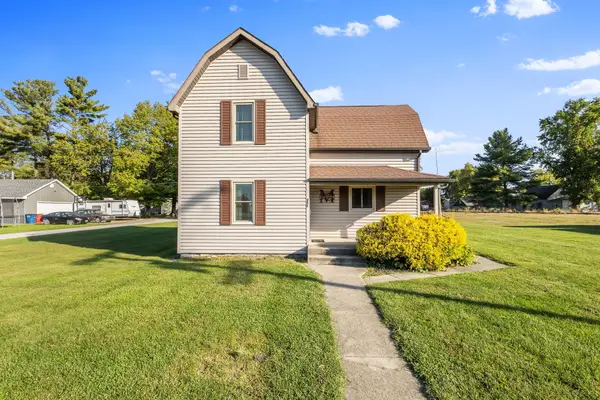 $227,500Pending4 beds 2 baths2,128 sq. ft.
$227,500Pending4 beds 2 baths2,128 sq. ft.201 E Oneida Street, La Crosse, IN 46348
MLS# 828905Listed by: LISTING LEADERS $254,900Pending3 beds 2 baths2,073 sq. ft.
$254,900Pending3 beds 2 baths2,073 sq. ft.308 Mill Street, La Crosse, IN 46348
MLS# 828582Listed by: CROWN EXECUTIVE REALTY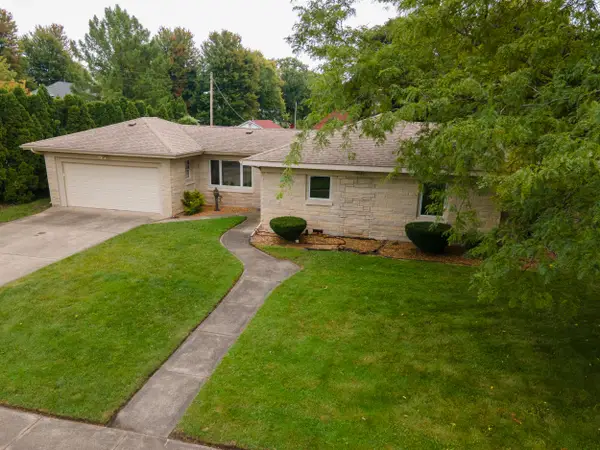 $249,900Active2 beds 1 baths1,491 sq. ft.
$249,900Active2 beds 1 baths1,491 sq. ft.601 E Main Street, La Crosse, IN 46348
MLS# 828306Listed by: COLDWELL BANKER REALTY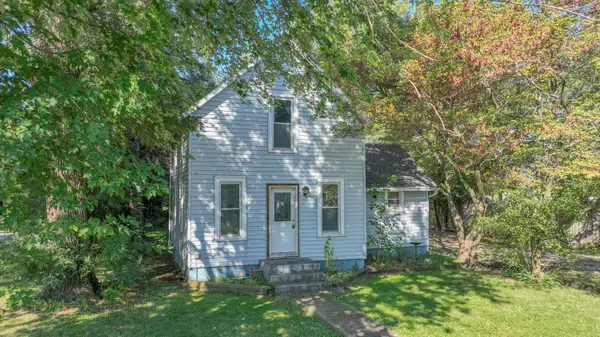 $132,900Pending2 beds 1 baths1,140 sq. ft.
$132,900Pending2 beds 1 baths1,140 sq. ft.202 Genesse Street, La Crosse, IN 46348
MLS# 827909Listed by: REDLOW GROUP, INC.
