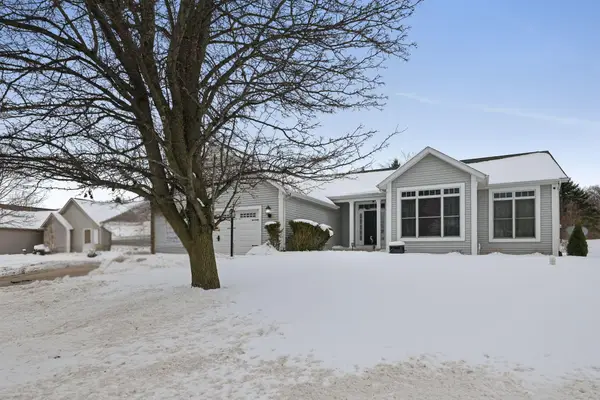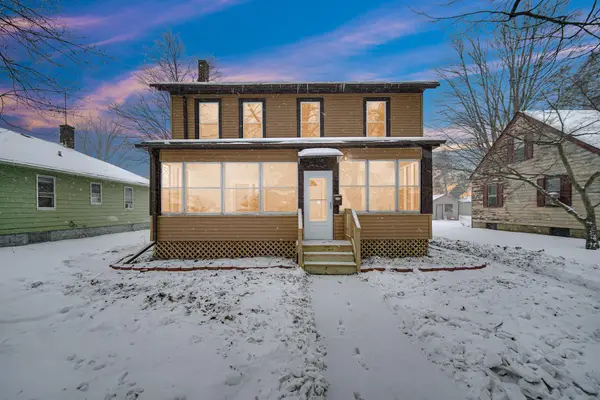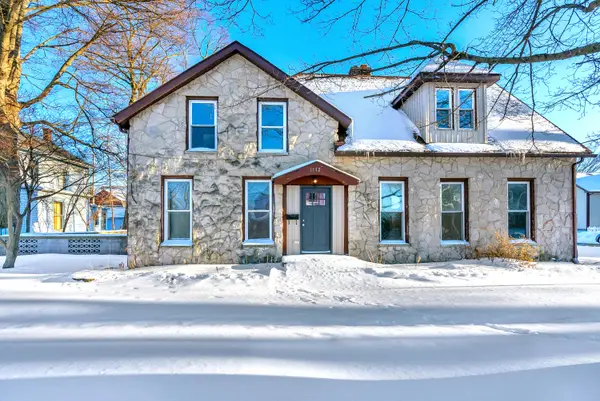400 W 18th Street # A, La Porte, IN 46350
Local realty services provided by:Better Homes and Gardens Real Estate Connections
Listed by: kristy ruminski, stacey matthys
Office: brokerworks group
MLS#:822655
Source:Northwest Indiana AOR as distributed by MLS GRID
400 W 18th Street # A,La Porte, IN 46350
$399,900
- 2 Beds
- 2 Baths
- 1,638 sq. ft.
- Single family
- Active
Price summary
- Price:$399,900
- Price per sq. ft.:$244.14
About this home
Welcome to refined living with the newly unveiled luxury paired villas in Bailey Park Subdivision crafted by a renowned Northwest Indiana builder. This is your rare opportunity to be among the first to embrace a sophisticated lifestyle in this exquisite community. Step inside to find an elegantly designed layout with 2 bedrooms and 2 bathrooms, showcasing a spacious, open-concept design that harmonizes comfort and style. You will notice the high-end details such as the perfectly crafted electric fireplace, a bespoke custom-built range hood, and the stunning Cortez countertops paired with luxury tile. The chef-inspired kitchen is a true masterpiece, featuring distinguished Medallion gold finishes, a large kitchen island, and a jaw dropping walk-in pantry. Retreat to your lavish primary bedroom suite, meticulously designed with no expense spared, offering a serene escape for relaxation. LaPorte, Meet Luxury! This is more than just a home; it's an invitation to a lifestyle where elegance and comfort intertwine.
Contact an agent
Home facts
- Year built:2025
- Listing ID #:822655
- Added:240 day(s) ago
- Updated:February 12, 2026 at 09:08 PM
Rooms and interior
- Bedrooms:2
- Total bathrooms:2
- Full bathrooms:2
- Living area:1,638 sq. ft.
Structure and exterior
- Year built:2025
- Building area:1,638 sq. ft.
- Lot area:0.13 Acres
Utilities
- Water:Public
Finances and disclosures
- Price:$399,900
- Price per sq. ft.:$244.14
- Tax amount:$114 (2025)
New listings near 400 W 18th Street # A
- New
 $359,000Active3 beds 2 baths1,456 sq. ft.
$359,000Active3 beds 2 baths1,456 sq. ft.2962 E 850 N, La Porte, IN 46350
MLS# 833774Listed by: MTM REALTY GROUP - New
 $499,000Active4 beds 2 baths2,440 sq. ft.
$499,000Active4 beds 2 baths2,440 sq. ft.54 Dogwood Drive, La Porte, IN 46350
MLS# 833769Listed by: MCCOLLY REAL ESTATE - New
 $349,999Active5 beds 3 baths2,240 sq. ft.
$349,999Active5 beds 3 baths2,240 sq. ft.1622 N Circle View Lane, La Porte, IN 46350
MLS# 833758Listed by: WEICHERT REALTORS, MERRION GRO - New
 $340,000Active3 beds 2 baths1,436 sq. ft.
$340,000Active3 beds 2 baths1,436 sq. ft.842 E Sportsman, La Porte, IN 46350
MLS# 833750Listed by: WHITE HAT REALTY GROUP, LLC - New
 $199,000Active2 beds 1 baths1,245 sq. ft.
$199,000Active2 beds 1 baths1,245 sq. ft.3104 N Us-35, La Porte, IN 46350
MLS# 833735Listed by: CENTURY 21 CIRCLE  $359,900Pending3 beds 2 baths1,540 sq. ft.
$359,900Pending3 beds 2 baths1,540 sq. ft.4698 S 650 W, La Porte, IN 46350
MLS# 833715Listed by: MCCOLLY REAL ESTATE- New
 $245,000Active3 beds 2 baths1,616 sq. ft.
$245,000Active3 beds 2 baths1,616 sq. ft.806 Lawrence Street, La Porte, IN 46350
MLS# 833708Listed by: MCCORMICK REAL ESTATE, INC. - New
 $939,900Active4 beds 4 baths4,474 sq. ft.
$939,900Active4 beds 4 baths4,474 sq. ft.10001 N Beverly Lane, La Porte, IN 46350
MLS# 833581Listed by: COLDWELL BANKER REALTY - Open Sun, 1 to 3pmNew
 $285,000Active5 beds 2 baths2,586 sq. ft.
$285,000Active5 beds 2 baths2,586 sq. ft.1112 Jefferson Avenue, La Porte, IN 46350
MLS# 833575Listed by: COLDWELL BANKER MARKET CONNECT - New
 $121,000Active3 beds 1 baths832 sq. ft.
$121,000Active3 beds 1 baths832 sq. ft.408 E 14th Street, La Porte, IN 46350
MLS# 833561Listed by: PINE LAKE REALTY

