224 W Main Street, Ladoga, IN 47954
Local realty services provided by:Better Homes and Gardens Real Estate Gold Key
224 W Main Street,Ladoga, IN 47954
$252,000
- 4 Beds
- 2 Baths
- 2,440 sq. ft.
- Single family
- Active
Listed by: timothy vanslyke
Office: vanslyke realty llc.
MLS#:22039492
Source:IN_MIBOR
Price summary
- Price:$252,000
- Price per sq. ft.:$69.15
About this home
This 20th century, stately Dutch Revival home is looking for you to provide the tender loving care it deserves. Original Walnut hardwood floors throughout, and beautiful built ins with stunning detailed woodwork. A gorgeous built in China cabinet and storage in the charming dining room including two, 6 panel pocket doors and large bay windows. The all-brick fireplace is a statement of warmth and welcomed evenings with loved ones. Four bedrooms upstairs and a full bathroom on each level offers plenty of space to grow and embrace the warmth of small town living and community activities. With the original, two staircases featuring walnut bench storage, for added beauty and charm. The fully covered front porch is full of potential and great for iced tea sipping with friends and family on summer evenings. The full attic is partially finished and a full basement with both inside and outside access, for added potential. On almost a quarter of an acre, corner lot, this home has been awaiting your arrival. A garden of flowers and vegetables beckons with unlimited landscape possibilities. The two and half car garage is looking for some great projects and car buffs with plenty of room for an additional work area and for organizing your tools and equipment This home is looking for your loving touches and caring updates to bring it to its old glory. Located in the Myers district of Clark township in the quaint town of Ladoga. Driving East you have shopping and restaurant suburbs galore, of Indianapolis. Driving West you have the culture and history of Wabash College in Crawfordsville with state parks close at hand. Driving North you have Lafayette and Purdue University campus with so much to offer the curious individual and afternoons of exploring. Put this one at the top of your viewing list. If the thrill is in the hunt, then your hunt ends here.
Contact an agent
Home facts
- Year built:1908
- Listing ID #:22039492
- Added:197 day(s) ago
- Updated:December 17, 2025 at 10:28 PM
Rooms and interior
- Bedrooms:4
- Total bathrooms:2
- Full bathrooms:2
- Living area:2,440 sq. ft.
Heating and cooling
- Cooling:Central Electric
- Heating:Forced Air
Structure and exterior
- Year built:1908
- Building area:2,440 sq. ft.
- Lot area:0.25 Acres
Schools
- High school:Southmont Sr High School
- Middle school:Southmont Jr High School
Utilities
- Water:Public Water
Finances and disclosures
- Price:$252,000
- Price per sq. ft.:$69.15
New listings near 224 W Main Street
- New
 $825,000Active35 Acres
$825,000Active35 Acres700 South, Ladoga, IN 47954
MLS# 22076584Listed by: EXP REALTY, LLC - New
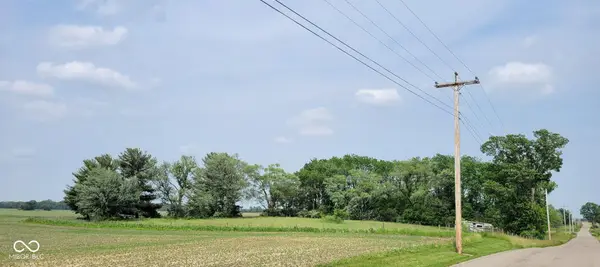 $159,900Active4.4 Acres
$159,900Active4.4 Acres4536 E 1000 S S, Ladoga, IN 47954
MLS# 22076140Listed by: BERKSHIRE HATHAWAY HOME 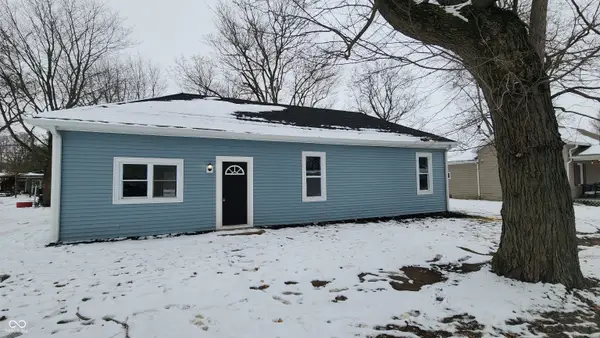 $147,999Active2 beds 2 baths1,184 sq. ft.
$147,999Active2 beds 2 baths1,184 sq. ft.417 West Street, Ladoga, IN 47954
MLS# 22075273Listed by: BENTLEY REAL ESTATE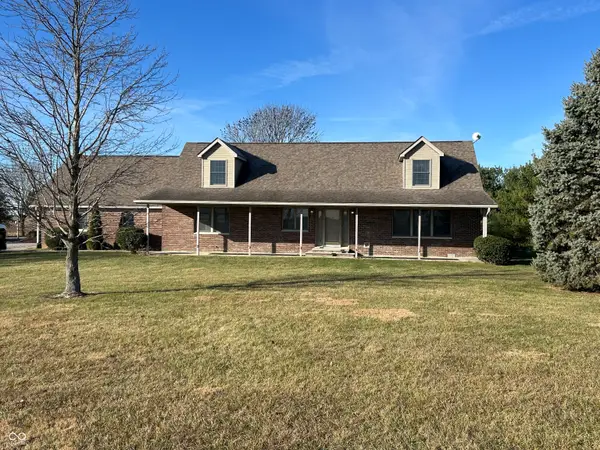 $449,900Pending3 beds 3 baths2,436 sq. ft.
$449,900Pending3 beds 3 baths2,436 sq. ft.6153 S 775 E, Ladoga, IN 47954
MLS# 22075372Listed by: AMERICAN DREAM RLTY &APPRAISAL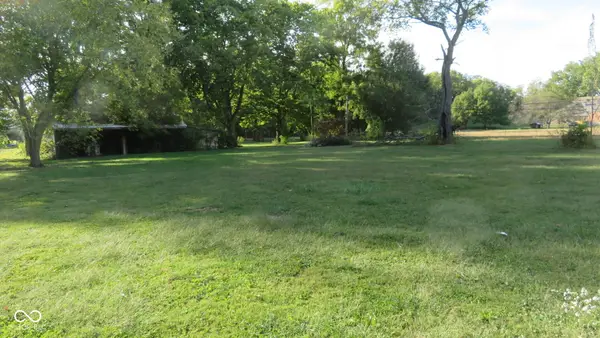 $29,900Active0.79 Acres
$29,900Active0.79 Acres00 S Academy Way, Ladoga, IN 47954
MLS# 22074192Listed by: KELLER WILLIAMS-MORRISON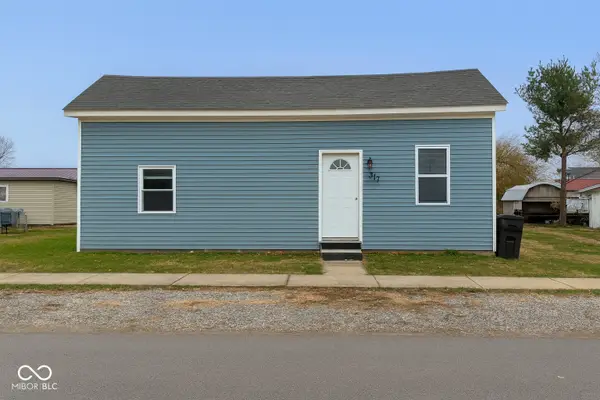 $179,900Pending3 beds 2 baths1,200 sq. ft.
$179,900Pending3 beds 2 baths1,200 sq. ft.317 N Sycamore Street, Ladoga, IN 47954
MLS# 22073076Listed by: RUSK LEGACY GROUP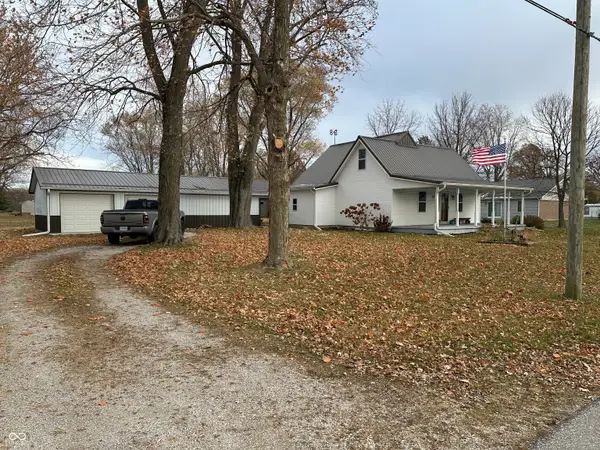 $220,000Pending2 beds 2 baths1,760 sq. ft.
$220,000Pending2 beds 2 baths1,760 sq. ft.717 N Cherry Street, Ladoga, IN 47954
MLS# 22072953Listed by: F.C. TUCKER WEST CENTRAL $275,000Active3 beds 1 baths1,932 sq. ft.
$275,000Active3 beds 1 baths1,932 sq. ft.908 W County Road 1150 S, Ladoga, IN 47954
MLS# 22048913Listed by: GREENE REALTY, LLC $143,000Active3 beds 2 baths1,456 sq. ft.
$143,000Active3 beds 2 baths1,456 sq. ft.781 Northern Acres Drive, Ladoga, IN 47954
MLS# 22036675Listed by: KELLER WILLIAMS INDY METRO S
