110 Digby Drive, Lafayette, IN 47905
Local realty services provided by:Better Homes and Gardens Real Estate Connections
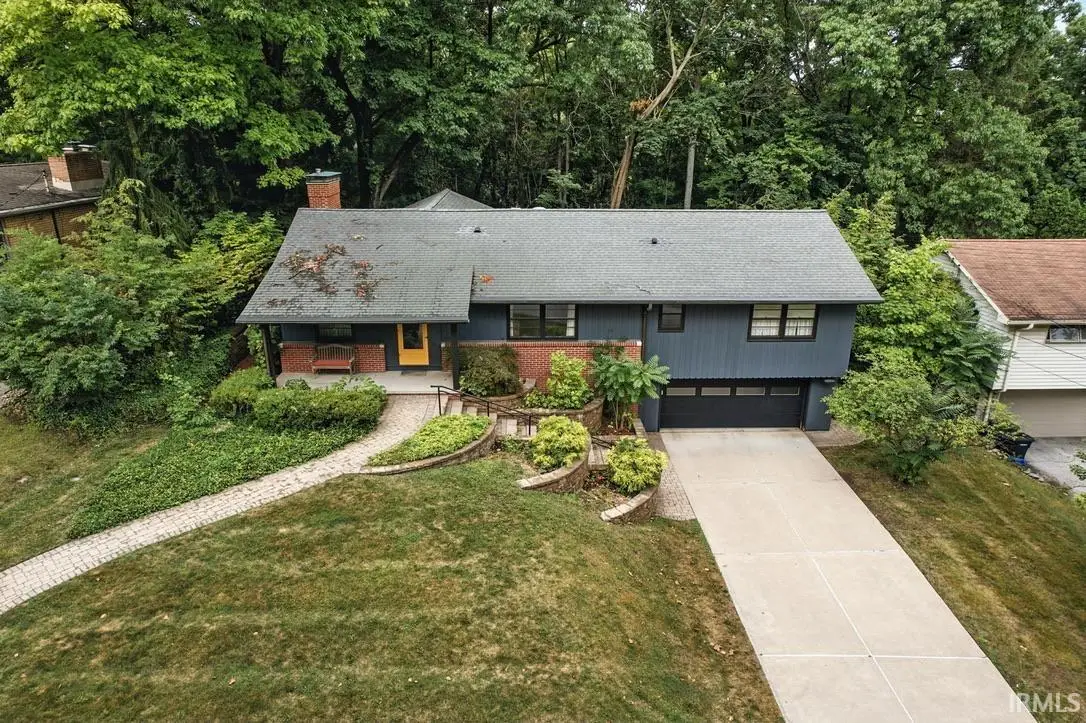
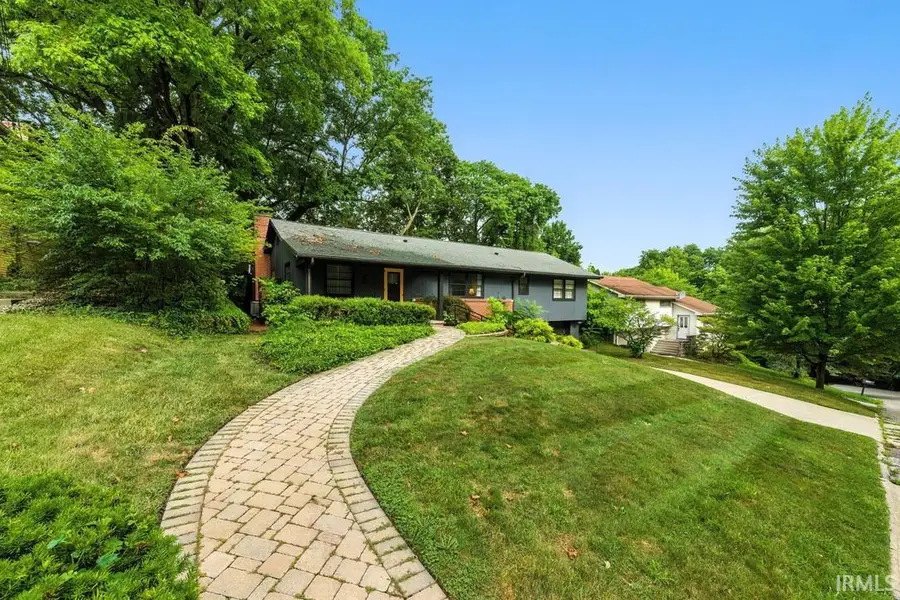
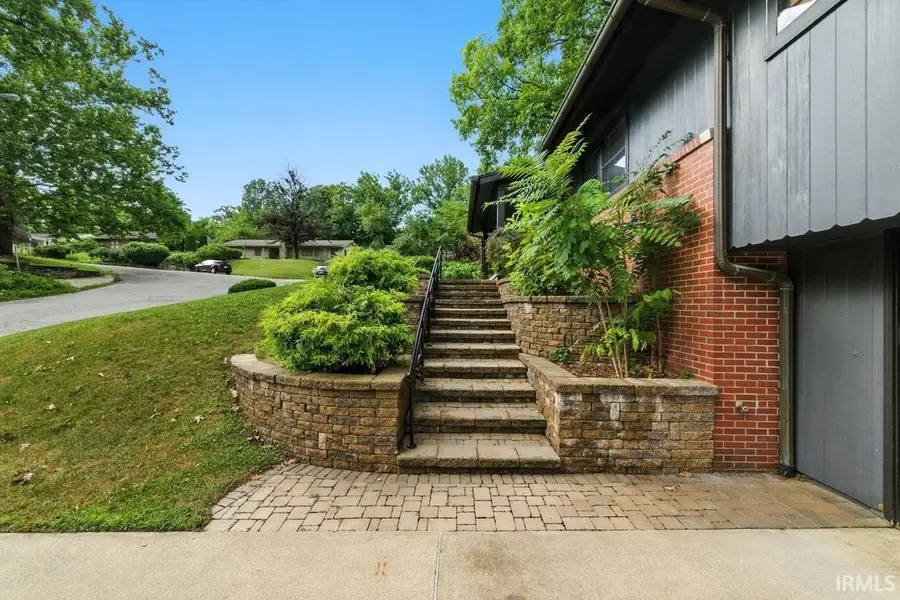
Listed by:billy brand
Office:concord realty group
MLS#:202528672
Source:Indiana Regional MLS
Price summary
- Price:$369,000
- Price per sq. ft.:$107.39
About this home
>>OPEN HOSUE is cancelled due to accepted offer with a buyer. << We are proud to present a wonderful midcentury custom designed home in the heart of Lafayette just minutes walk from Downtown. This spectacular three bedroom, two and a half bath home offers a harmonious blend of nature and urban convenience. Situated on a nearly half acre wooded lot behind the Lafayette Museum of Art, a peaceful existence waits for you. Newly laid carpet and a contemporary paint palette have been added to modernize the feel inside. Come see for yourself a beautifully finished basement with a theater room, perfect for entertaining guests or cozy movie nights. The lower level has an abundance of unfinished storage space and a half bath as well. Custom built-ins throughout add a touch of elegance and functionality. Outside, the professionally landscaped yard and red brick walkway and patio creates a serene retreat. Don’t miss the opportunity to tour this spectacular home and a chance to make your own.
Contact an agent
Home facts
- Year built:1954
- Listing Id #:202528672
- Added:22 day(s) ago
- Updated:August 14, 2025 at 07:26 AM
Rooms and interior
- Bedrooms:3
- Total bathrooms:3
- Full bathrooms:2
- Living area:3,068 sq. ft.
Heating and cooling
- Cooling:Central Air
- Heating:Forced Air, Gas
Structure and exterior
- Roof:Asphalt, Shingle
- Year built:1954
- Building area:3,068 sq. ft.
- Lot area:0.39 Acres
Schools
- High school:Jefferson
- Middle school:Sunnyside/Tecumseh
- Elementary school:Thomas Miller
Utilities
- Water:City
- Sewer:City
Finances and disclosures
- Price:$369,000
- Price per sq. ft.:$107.39
- Tax amount:$2,627
New listings near 110 Digby Drive
- New
 $319,900Active3 beds 2 baths1,763 sq. ft.
$319,900Active3 beds 2 baths1,763 sq. ft.1413 Stanforth Avenue, Lafayette, IN 47905
MLS# 22055489Listed by: CENTURY 21 SCHEETZ - New
 $459,900Active4 beds 4 baths2,552 sq. ft.
$459,900Active4 beds 4 baths2,552 sq. ft.7320 Combine Drive, Lafayette, IN 47905
MLS# 202532235Listed by: F.C. TUCKER/SHOOK - New
 $189,900Active2 beds 1 baths912 sq. ft.
$189,900Active2 beds 1 baths912 sq. ft.2529 Meadow Drive, Lafayette, IN 47909
MLS# 202532237Listed by: CENTURY 21 THE LUEKEN GROUP - New
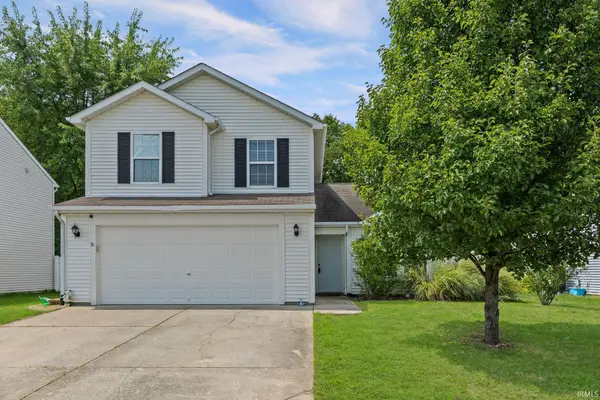 $289,900Active3 beds 3 baths1,616 sq. ft.
$289,900Active3 beds 3 baths1,616 sq. ft.4130 Cheyenne Drive, Lafayette, IN 47909
MLS# 202532201Listed by: F.C. TUCKER/SHOOK - Open Sat, 12 to 2pmNew
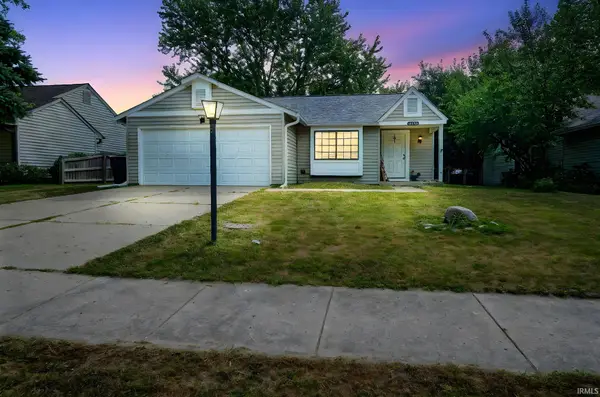 $214,900Active3 beds 2 baths1,149 sq. ft.
$214,900Active3 beds 2 baths1,149 sq. ft.3433 Sussex Lane, Lafayette, IN 47909
MLS# 202532202Listed by: TRUEBLOOD REAL ESTATE - New
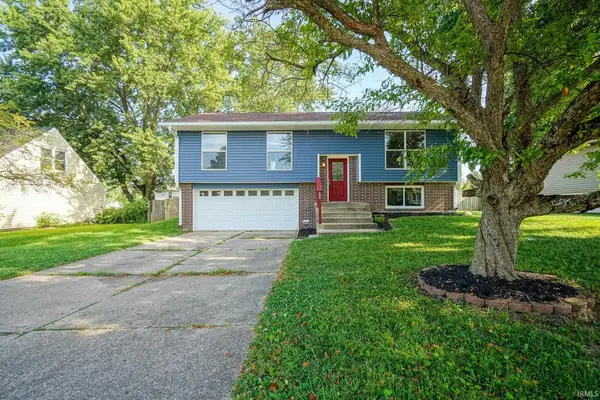 $285,000Active3 beds 3 baths1,636 sq. ft.
$285,000Active3 beds 3 baths1,636 sq. ft.920 N Wagon Wheel Trail, Lafayette, IN 47909
MLS# 202532166Listed by: TRUEBLOOD REAL ESTATE - New
 $264,900Active3 beds 2 baths2,014 sq. ft.
$264,900Active3 beds 2 baths2,014 sq. ft.131 Eastland Drive, Lafayette, IN 47905
MLS# 202532167Listed by: TRUEBLOOD REAL ESTATE - New
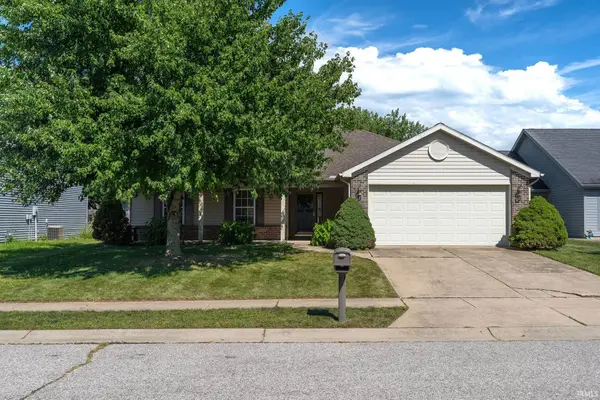 $299,000Active3 beds 2 baths1,404 sq. ft.
$299,000Active3 beds 2 baths1,404 sq. ft.4055 Ensley Street, Lafayette, IN 47909
MLS# 202532112Listed by: RAECO REALTY - New
 $600,000Active3 beds 2 baths1,680 sq. ft.
$600,000Active3 beds 2 baths1,680 sq. ft.2561 S 231 Highway, Lafayette, IN 47909
MLS# 202531888Listed by: INDIANA INTEGRITY REALTORS - New
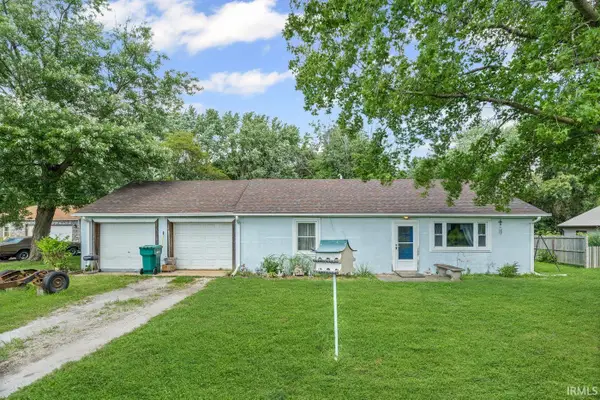 $220,000Active2 beds 1 baths1,066 sq. ft.
$220,000Active2 beds 1 baths1,066 sq. ft.1100 W 275 S, Lafayette, IN 47909
MLS# 202532095Listed by: KELLER WILLIAMS LAFAYETTE

