1120 Stoneripple Circle, Lafayette, IN 47909
Local realty services provided by:Better Homes and Gardens Real Estate Connections
Listed by: todd ferrisinfo@ferrispropertygroup.com
Office: ferris property group
MLS#:202546560
Source:Indiana Regional MLS
Price summary
- Price:$324,900
- Price per sq. ft.:$177.64
- Monthly HOA dues:$10
About this home
Fun Fact #1: The heart of a shrimp is located in its head. Fun Fact #2: The heart of this home is located in the Kitchen, due to its open floor plan! Don't miss out on your opportunity to grab that floor plan and so much more! Features include that open floor plan that flows from the Kitchen through the Dining Room and the Living room, with vaulted ceilings, gas fireplace, built-in speakers, granite counters, plenty of storage, and tons of natural light due to the large amount of windows. On either side of the open living space you'll find three bedrooms: Primary Suite with vaulted ceilings, two walk-in closets, and a large, private bathroom, with the other two guest bedrooms and full bathroom on the opposite side. Then, to top it off, there's additional living space and a perfect place to unwind in the Sunroom that's located just off the Living Room and enjoys views of the background. All of this, along with a large concrete patio, 2-car garage, shed for additional storage, and all appliances staying with the home! A truly great opportunity! Don't miss out!
Contact an agent
Home facts
- Year built:1999
- Listing ID #:202546560
- Added:49 day(s) ago
- Updated:January 08, 2026 at 08:34 AM
Rooms and interior
- Bedrooms:3
- Total bathrooms:2
- Full bathrooms:2
- Living area:1,829 sq. ft.
Heating and cooling
- Cooling:Central Air
- Heating:Forced Air, Gas
Structure and exterior
- Year built:1999
- Building area:1,829 sq. ft.
- Lot area:0.23 Acres
Schools
- High school:Mc Cutcheon
- Middle school:Wainwright
- Elementary school:Wea Ridge
Utilities
- Water:City
- Sewer:City
Finances and disclosures
- Price:$324,900
- Price per sq. ft.:$177.64
- Tax amount:$2,535
New listings near 1120 Stoneripple Circle
- New
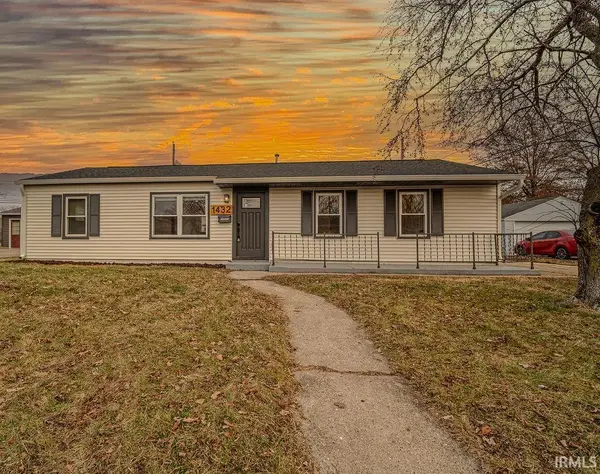 $210,000Active3 beds 1 baths1,225 sq. ft.
$210,000Active3 beds 1 baths1,225 sq. ft.1432 Kenilworth Drive, Lafayette, IN 47909
MLS# 202600665Listed by: AMR REAL ESTATE, LLC - New
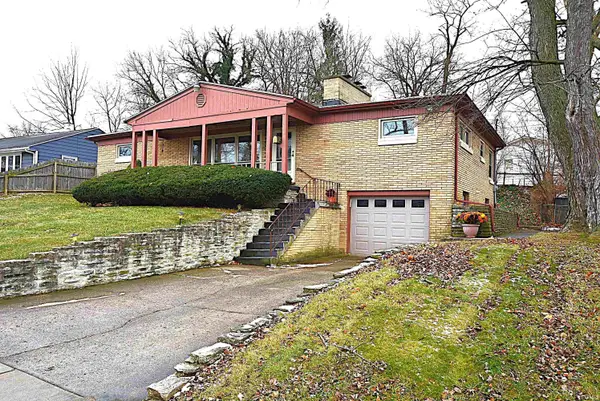 $225,000Active3 beds 2 baths1,680 sq. ft.
$225,000Active3 beds 2 baths1,680 sq. ft.1317 Hedgewood Drive, Lafayette, IN 47904
MLS# 202600576Listed by: KELLER WILLIAMS LAFAYETTE - New
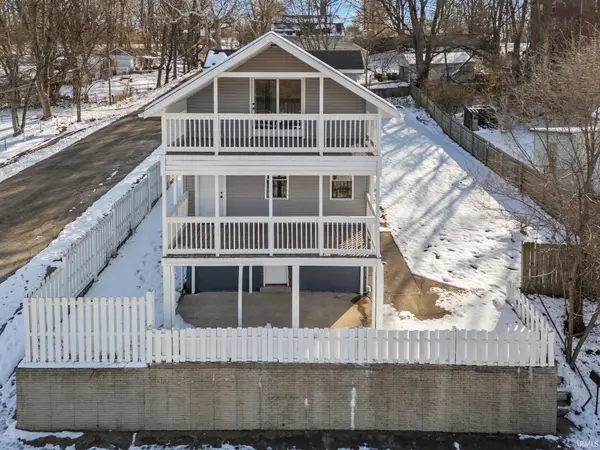 $231,900Active3 beds 2 baths1,584 sq. ft.
$231,900Active3 beds 2 baths1,584 sq. ft.1301 Washington Street, Lafayette, IN 47905
MLS# 202600559Listed by: BERKSHIREHATHAWAY HS IN REALTY - New
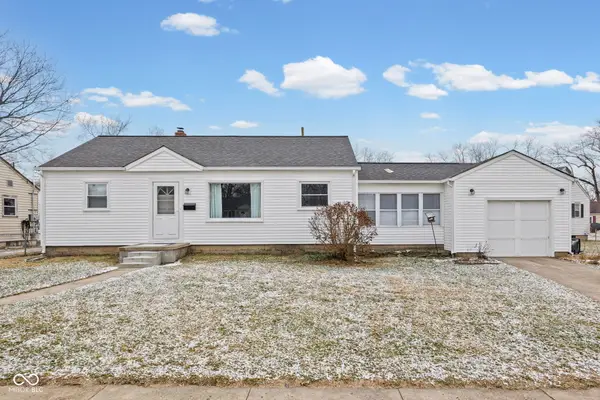 $200,000Active3 beds 1 baths864 sq. ft.
$200,000Active3 beds 1 baths864 sq. ft.1411 Sunset Drive, Lafayette, IN 47905
MLS# 22078834Listed by: @PROPERTIES - New
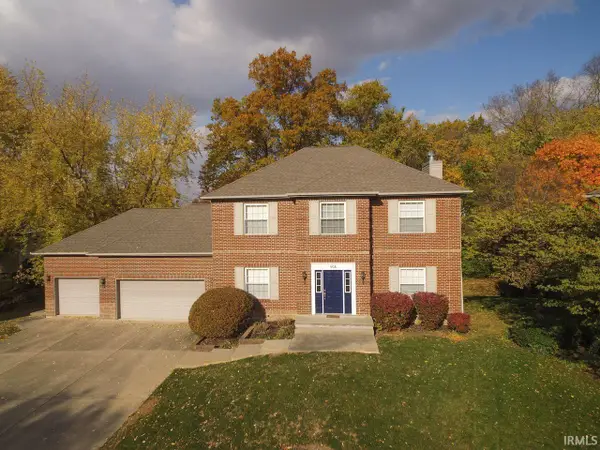 $524,900Active5 beds 4 baths3,342 sq. ft.
$524,900Active5 beds 4 baths3,342 sq. ft.908 Rainbow Court, Lafayette, IN 47904
MLS# 202600491Listed by: F.C. TUCKER/SHOOK - New
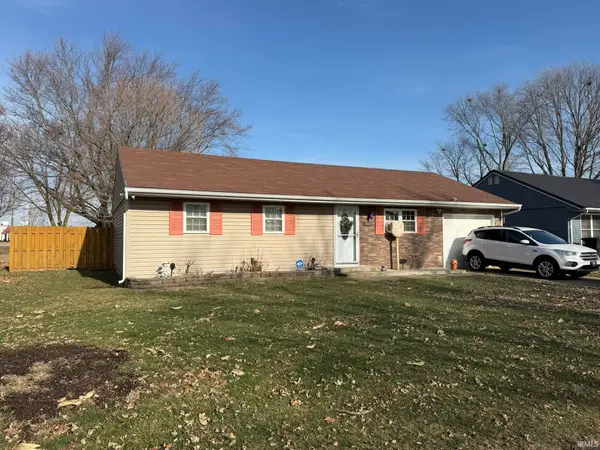 $220,000Active3 beds 2 baths936 sq. ft.
$220,000Active3 beds 2 baths936 sq. ft.3814 Timothy Trail, Lafayette, IN 47905
MLS# 202600418Listed by: DARCY WESTON RE - New
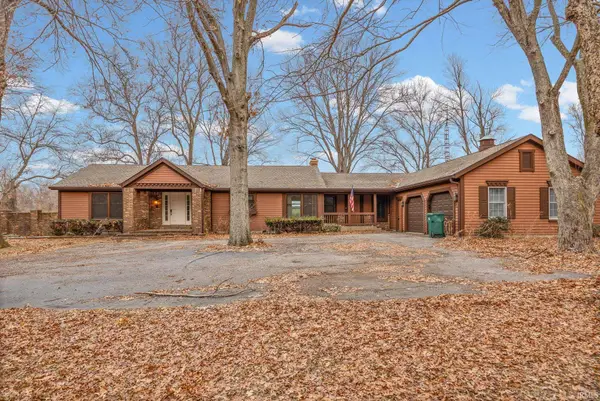 $440,000Active4 beds 3 baths3,250 sq. ft.
$440,000Active4 beds 3 baths3,250 sq. ft.100 Pineview Lane, Lafayette, IN 47905
MLS# 202600392Listed by: EXP REALTY, LLC - New
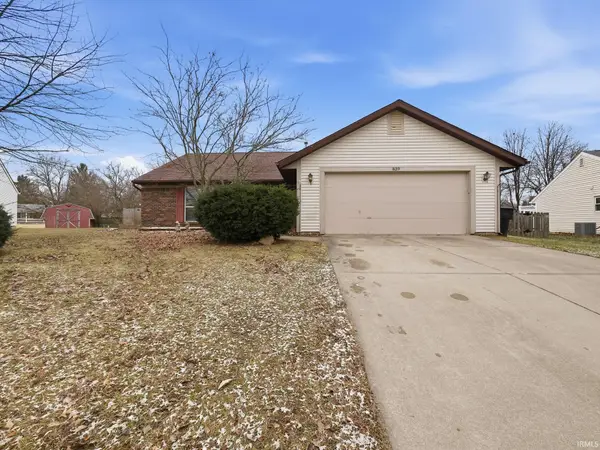 $250,000Active3 beds 2 baths1,468 sq. ft.
$250,000Active3 beds 2 baths1,468 sq. ft.839 Liverpool Court, Lafayette, IN 47909
MLS# 202600249Listed by: EPIQUE INC. - New
 $319,900Active3 beds 2 baths1,592 sq. ft.
$319,900Active3 beds 2 baths1,592 sq. ft.6570 Wallingford Street, Lafayette, IN 47905
MLS# 22078392Listed by: TRUEBLOOD REAL ESTATE 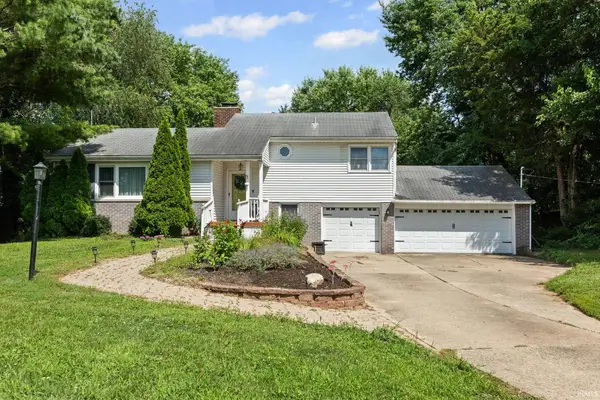 $265,000Pending3 beds 2 baths1,592 sq. ft.
$265,000Pending3 beds 2 baths1,592 sq. ft.7303 Us Highway 231 S, Lafayette, IN 47909
MLS# 202600175Listed by: KELLER WILLIAMS LAFAYETTE
