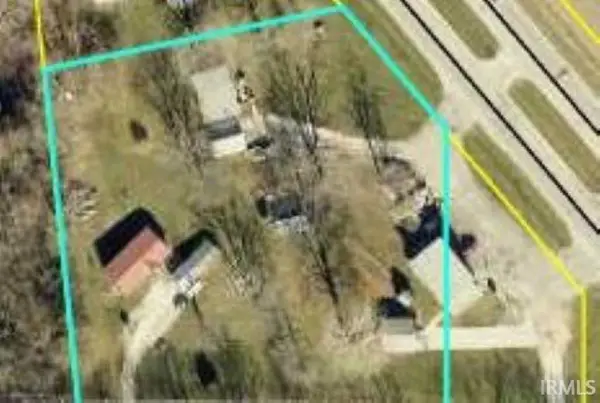116 Wise Drive, Lafayette, IN 47909
Local realty services provided by:Better Homes and Gardens Real Estate Connections
Listed by: michael clark
Office: f.c. tucker/shook
MLS#:202532061
Source:Indiana Regional MLS
Price summary
- Price:$204,900
- Price per sq. ft.:$192.58
About this home
Here is a 3-bedroom, 1 bath home and 2 car garage that you can celebrate Christmas in this year and maybe even Thanksgiving. This is offered by a motivated seller that has made this a like new home. Home has been inspected, and all issues have been remedied. A worry-free home! The home has new carpet, fresh paint, new blinds, new outlets, switches, and hardware. The eat-in kitchen has been overhauled with a new garbage disposal, and dishwasher. Fridge and Microwave are 2 years old. Plumbing, GFCI’s and cabinet hardware are new as well. The bathroom has a new toilet, vanity/mirror, and has new hardware and fixtures. All rooms have new blinds, and light fixtures. The property taxes will decrease considerably after a homestead exemption is applied. This home needs nothing but for a lucky new family to move in.
Contact an agent
Home facts
- Year built:2004
- Listing ID #:202532061
- Added:93 day(s) ago
- Updated:November 14, 2025 at 09:42 PM
Rooms and interior
- Bedrooms:3
- Total bathrooms:1
- Full bathrooms:1
- Living area:1,064 sq. ft.
Heating and cooling
- Cooling:Central Air
- Heating:Forced Air, Gas
Structure and exterior
- Roof:Shingle
- Year built:2004
- Building area:1,064 sq. ft.
- Lot area:0.11 Acres
Schools
- High school:Mc Cutcheon
- Middle school:Wea Ridge
- Elementary school:Wea Ridge
Utilities
- Water:City
- Sewer:City
Finances and disclosures
- Price:$204,900
- Price per sq. ft.:$192.58
- Tax amount:$2,928
New listings near 116 Wise Drive
- New
 $499,900Active4 beds 3 baths2,342 sq. ft.
$499,900Active4 beds 3 baths2,342 sq. ft.302 N 1025 E, Lafayette, IN 47905
MLS# 202546119Listed by: INDIANA INTEGRITY REALTORS - New
 $249,000Active3 beds 2 baths1,803 sq. ft.
$249,000Active3 beds 2 baths1,803 sq. ft.1207 Digby Drive, Lafayette, IN 47905
MLS# 202546082Listed by: F.C. TUCKER/SHOOK - Open Sun, 12 to 2pmNew
 $300,000Active3 beds 2 baths1,585 sq. ft.
$300,000Active3 beds 2 baths1,585 sq. ft.4785 Langhorn Trail, Lafayette, IN 47909
MLS# 202546058Listed by: F.C. TUCKER/SHOOK - New
 $709,900Active3 beds 4 baths2,736 sq. ft.
$709,900Active3 beds 4 baths2,736 sq. ft.289 S 8th Street, Lafayette, IN 47901
MLS# 22073154Listed by: F.C. TUCKER COMPANY  $260,000Pending16 beds 6 baths2,500 sq. ft.
$260,000Pending16 beds 6 baths2,500 sq. ft.7926 Us Hwy 52 S Highway, Lafayette, IN 47909
MLS# 202545952Listed by: LAFAYETTE LISTING REALTY LLC- New
 $259,000Active4 beds 2 baths1,505 sq. ft.
$259,000Active4 beds 2 baths1,505 sq. ft.2127 Perrine Street, Lafayette, IN 47904
MLS# 202545945Listed by: TRUVANT REALTY  $199,999Pending3 beds 1 baths912 sq. ft.
$199,999Pending3 beds 1 baths912 sq. ft.2501 Crestview Court, Lafayette, IN 47909
MLS# 202545680Listed by: F.C. TUCKER/SHOOK- New
 $150,000Active3 beds 2 baths1,460 sq. ft.
$150,000Active3 beds 2 baths1,460 sq. ft.1209 Wabash Avenue, Lafayette, IN 47905
MLS# 202545814Listed by: RE/MAX AT THE CROSSING - New
 $319,900Active4 beds 2 baths1,678 sq. ft.
$319,900Active4 beds 2 baths1,678 sq. ft.8631 Newcastle Road, Lafayette, IN 47905
MLS# 202545816Listed by: LAFAYETTE LISTING REALTY LLC - New
 $225,000Active3 beds 1 baths1,325 sq. ft.
$225,000Active3 beds 1 baths1,325 sq. ft.2609 Oxford Street, Lafayette, IN 47909
MLS# 202545783Listed by: BERKSHIREHATHAWAY HS IN REALTY
