1441 S 650 E, Lafayette, IN 47905
Local realty services provided by:Better Homes and Gardens Real Estate Connections
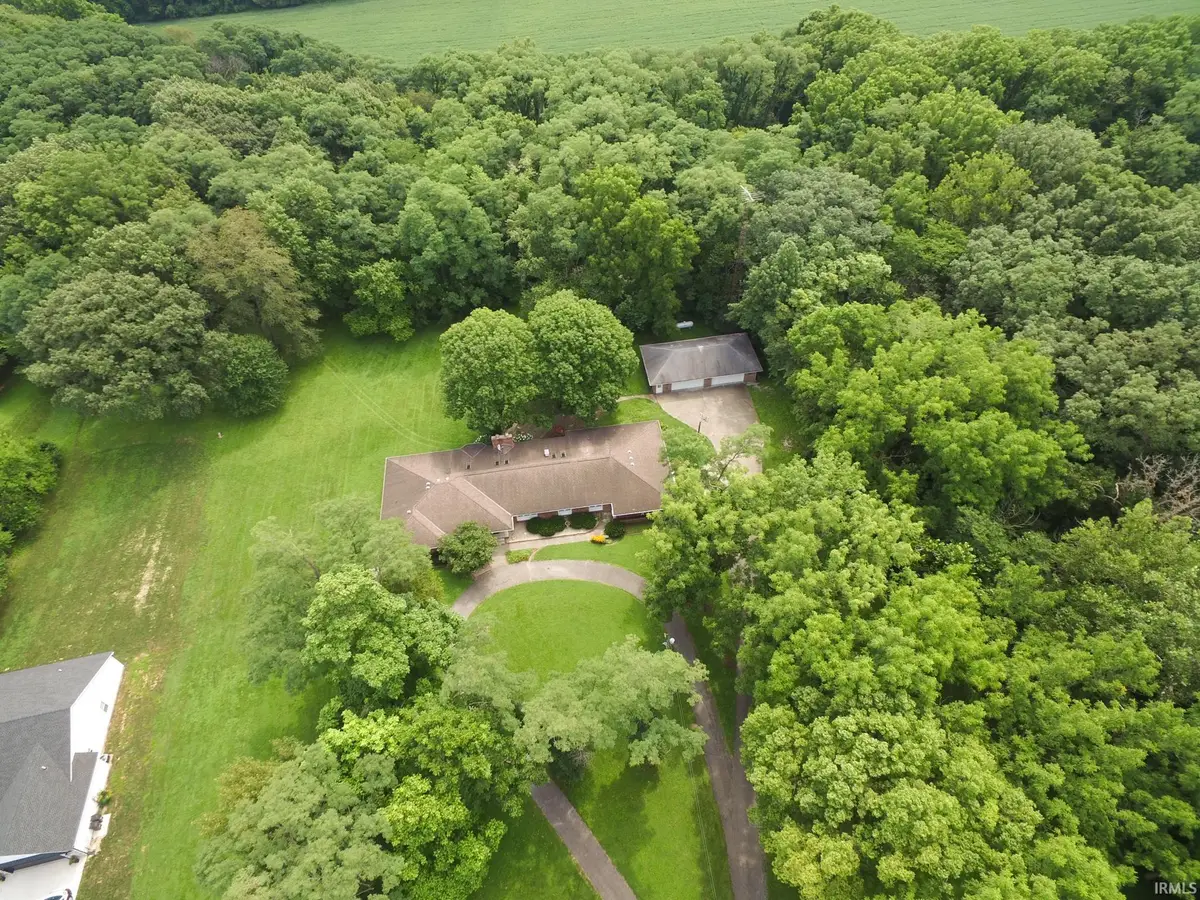
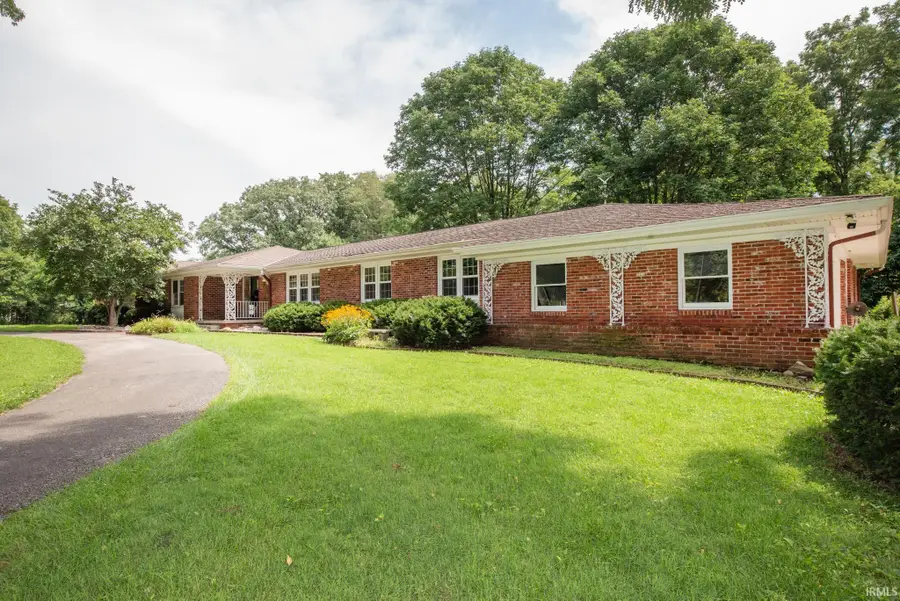

1441 S 650 E,Lafayette, IN 47905
$649,000
- 5 Beds
- 3 Baths
- 4,134 sq. ft.
- Single family
- Active
Listed by:kristy miley
Office:@properties
MLS#:202529969
Source:Indiana Regional MLS
Price summary
- Price:$649,000
- Price per sq. ft.:$156.99
About this home
Truly rare home for sale in Lafayette Indiana-4134 sq. ft., 5 bedroom + den, 3 full baths-ALL BRICK, rock solid, ranch home for sale on over 7 wooded acres, with a 2 car attached garage PLUS a 4 car detached garage with underground storage cellar! Perfect layout for someone with extended family or a business, etc. that could benefit from a private suite with 2 exterior entrances in addition to the main br suite! (Pocket door to separate 3 bedrooms from living room, interior door to separate additional suite from kitchen.) Split floor plan with 3 large bedrooms/2 full baths at one end + 2 bedroom/full bath/laundry suite at the other end. (2 full sets of laundry hook-ups available.) Stunning open concept great room, dining room, kitchen, featuring real wood floors, Buck Stove with brick fireplace surround, 5 gorgeous skylights with retractable shades, walnut paneling possibly harvested from the build site, panoramic views of the fully tree lined back yard, and vaulted, beamed ceilings. Lovely full circle driveway with tons of RV parking. Absolutely GORGEOUS, expansive, partially wooded front yard, large, level, open side yard, wooded back yard goes to the farm land behind. You can not buy these types of trees everyday! Covered front porch, paver back patio, mature easy to care for landscaping. Tankless water heater. No HOA. Real wood floors, beautiful vintage 1966 wrought iron decorative porch trim! Cedar closets/walk in closets. Very well loved home that has been well cared for over many years, and is now ready for its next adventure!
Contact an agent
Home facts
- Year built:1966
- Listing Id #:202529969
- Added:14 day(s) ago
- Updated:August 14, 2025 at 03:03 PM
Rooms and interior
- Bedrooms:5
- Total bathrooms:3
- Full bathrooms:3
- Living area:4,134 sq. ft.
Heating and cooling
- Cooling:Central Air
- Heating:Baseboard, Hot Water, Propane, Propane Tank Owned
Structure and exterior
- Year built:1966
- Building area:4,134 sq. ft.
- Lot area:7 Acres
Schools
- High school:Mc Cutcheon
- Middle school:Wainwright
- Elementary school:Dayton
Utilities
- Water:Well
- Sewer:Septic
Finances and disclosures
- Price:$649,000
- Price per sq. ft.:$156.99
- Tax amount:$3,554
New listings near 1441 S 650 E
- New
 $319,900Active3 beds 2 baths1,763 sq. ft.
$319,900Active3 beds 2 baths1,763 sq. ft.1413 Stanforth Avenue, Lafayette, IN 47905
MLS# 22055489Listed by: CENTURY 21 SCHEETZ - New
 $459,900Active4 beds 4 baths2,552 sq. ft.
$459,900Active4 beds 4 baths2,552 sq. ft.7320 Combine Drive, Lafayette, IN 47905
MLS# 202532235Listed by: F.C. TUCKER/SHOOK - New
 $189,900Active2 beds 1 baths912 sq. ft.
$189,900Active2 beds 1 baths912 sq. ft.2529 Meadow Drive, Lafayette, IN 47909
MLS# 202532237Listed by: CENTURY 21 THE LUEKEN GROUP - New
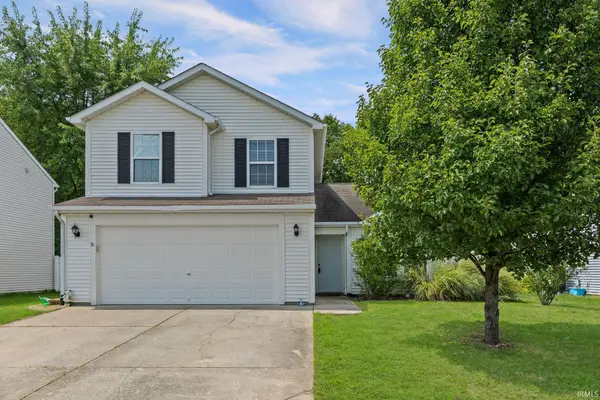 $289,900Active3 beds 3 baths1,616 sq. ft.
$289,900Active3 beds 3 baths1,616 sq. ft.4130 Cheyenne Drive, Lafayette, IN 47909
MLS# 202532201Listed by: F.C. TUCKER/SHOOK - Open Sat, 12 to 2pmNew
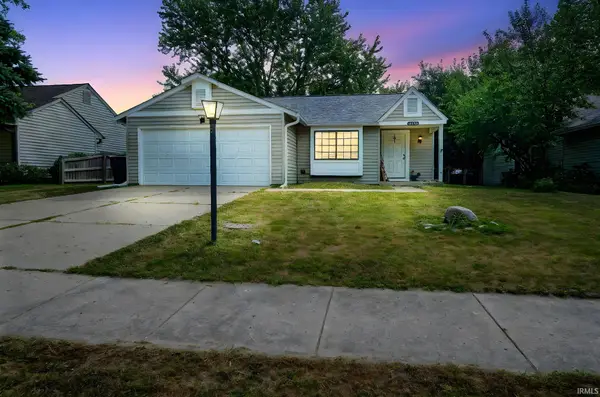 $214,900Active3 beds 2 baths1,149 sq. ft.
$214,900Active3 beds 2 baths1,149 sq. ft.3433 Sussex Lane, Lafayette, IN 47909
MLS# 202532202Listed by: TRUEBLOOD REAL ESTATE - New
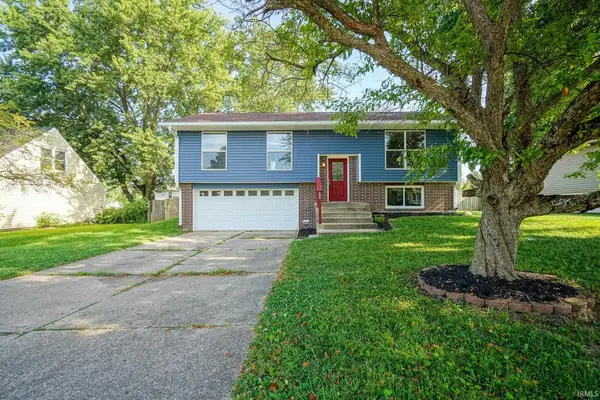 $285,000Active3 beds 3 baths1,636 sq. ft.
$285,000Active3 beds 3 baths1,636 sq. ft.920 N Wagon Wheel Trail, Lafayette, IN 47909
MLS# 202532166Listed by: TRUEBLOOD REAL ESTATE - New
 $264,900Active3 beds 2 baths2,014 sq. ft.
$264,900Active3 beds 2 baths2,014 sq. ft.131 Eastland Drive, Lafayette, IN 47905
MLS# 202532167Listed by: TRUEBLOOD REAL ESTATE - New
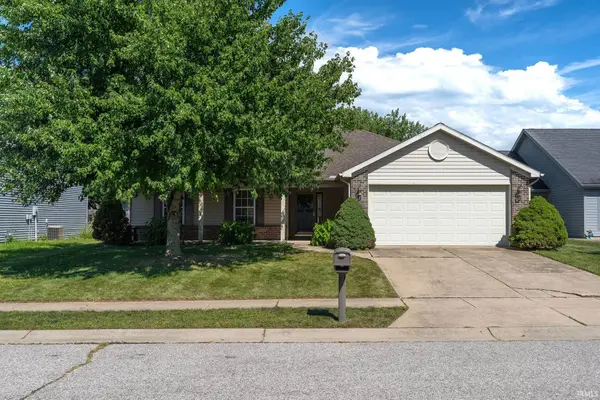 $299,000Active3 beds 2 baths1,404 sq. ft.
$299,000Active3 beds 2 baths1,404 sq. ft.4055 Ensley Street, Lafayette, IN 47909
MLS# 202532112Listed by: RAECO REALTY - New
 $600,000Active3 beds 2 baths1,680 sq. ft.
$600,000Active3 beds 2 baths1,680 sq. ft.2561 S 231 Highway, Lafayette, IN 47909
MLS# 202531888Listed by: INDIANA INTEGRITY REALTORS - New
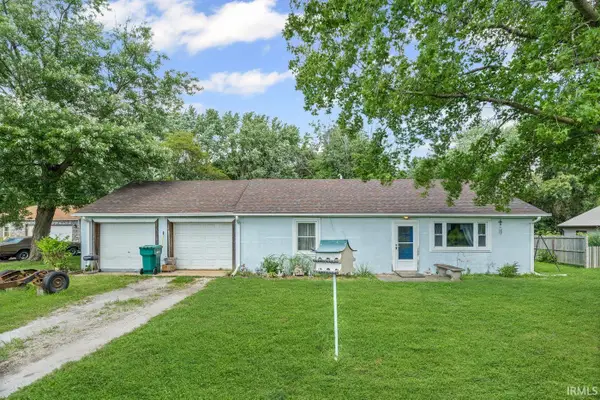 $220,000Active2 beds 1 baths1,066 sq. ft.
$220,000Active2 beds 1 baths1,066 sq. ft.1100 W 275 S, Lafayette, IN 47909
MLS# 202532095Listed by: KELLER WILLIAMS LAFAYETTE

