1554 Keystone Court, Lafayette, IN 47909
Local realty services provided by:Better Homes and Gardens Real Estate Connections
1554 Keystone Court,Lafayette, IN 47909
$399,900
- 4 Beds
- 3 Baths
- 2,590 sq. ft.
- Single family
- Pending
Listed by: michelle wagonerAgt: 765-427-8386
Office: keller williams lafayette
MLS#:202542638
Source:Indiana Regional MLS
Price summary
- Price:$399,900
- Price per sq. ft.:$154.4
- Monthly HOA dues:$15.83
About this home
Welcome to this beautifully maintained one-owner, all-electric home featuring 4 bedrooms, 2.5 baths, and nearly 2,600 square feet of living space on a spacious .4-acre cul-de-sac lot in the desirable Mason’s Ridge neighborhood. Perfectly positioned on Lafayette’s south side, this home offers quick access to 350 S, US 52, US 231, Purdue University, shopping, and TSC schools. The thoughtfully designed two-story floor plan features two inviting living areas on the main level along with a versatile formal dining room that can also serve as an office or den. The well-appointed kitchen includes black stainless appliances, a large stone island, tiled backsplash, and pantry, and opens to a casual dining area leading to a generous deck with built-in seating—perfect for entertaining or relaxing. The expansive, fully fenced backyard offers a circular paver firepit area, playground (or future garden), patio pavers, and a 12x10 storage shed. Inside, the first floor also features a mudroom with built-in cubbies, a half bath, and an oversized 3-car garage with attic access and pull-down stairs for additional storage. Upstairs, the spacious owner’s suite offers a dual-sink vanity, newly updated tile tub/shower and flooring (2024), and a large walk-in closet, accompanied by three additional bedrooms, a second full bath, and a conveniently located laundry room. Recent upgrades enhance both comfort and efficiency, including a front-yard sprinkler system, comprehensive alarm system with cameras and sensors, motorized blinds, new HVAC system (2020), all-new kitchen appliances (2024), new Speed Queen washer and LG dryer, new water softener (2025), new flooring throughout the family, front, and dining rooms, freshly painted deck (2025), and updated exterior wood and garage door paint (2025). Combining energy efficiency, modern upgrades, and a prime location, this exceptional home delivers the perfect balance of style, functionality, and convenience.
Contact an agent
Home facts
- Year built:2011
- Listing ID #:202542638
- Added:114 day(s) ago
- Updated:February 10, 2026 at 08:36 AM
Rooms and interior
- Bedrooms:4
- Total bathrooms:3
- Full bathrooms:2
- Living area:2,590 sq. ft.
Heating and cooling
- Cooling:Central Air
- Heating:Electric, Forced Air
Structure and exterior
- Roof:Asphalt, Shingle
- Year built:2011
- Building area:2,590 sq. ft.
- Lot area:0.4 Acres
Schools
- High school:Mc Cutcheon
- Middle school:Wea Ridge
- Elementary school:Wea Ridge
Utilities
- Water:City
- Sewer:City
Finances and disclosures
- Price:$399,900
- Price per sq. ft.:$154.4
- Tax amount:$2,049
New listings near 1554 Keystone Court
- New
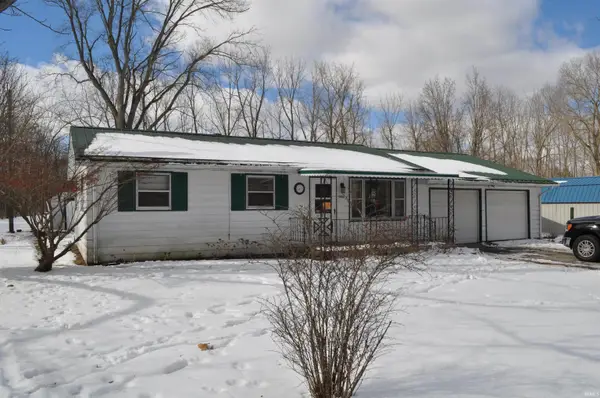 $129,900Active3 beds 1 baths864 sq. ft.
$129,900Active3 beds 1 baths864 sq. ft.3722 Old Romney Road, Lafayette, IN 47909
MLS# 202604286Listed by: KELLER WILLIAMS LAFAYETTE - New
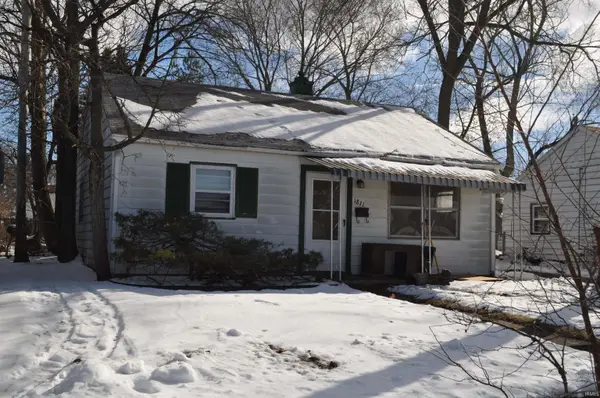 $69,900Active2 beds 1 baths672 sq. ft.
$69,900Active2 beds 1 baths672 sq. ft.1811 N 27th Street, Lafayette, IN 47904
MLS# 202604290Listed by: KELLER WILLIAMS LAFAYETTE - New
 $349,900Active4 beds 2 baths2,172 sq. ft.
$349,900Active4 beds 2 baths2,172 sq. ft.105 Doncaster Drive, Lafayette, IN 47909
MLS# 202604210Listed by: ROSE GOLD REALTY - New
 $185,000Active3 beds 2 baths1,380 sq. ft.
$185,000Active3 beds 2 baths1,380 sq. ft.1008 Hedgewood Drive, Lafayette, IN 47904
MLS# 202604136Listed by: EXP REALTY, LLC 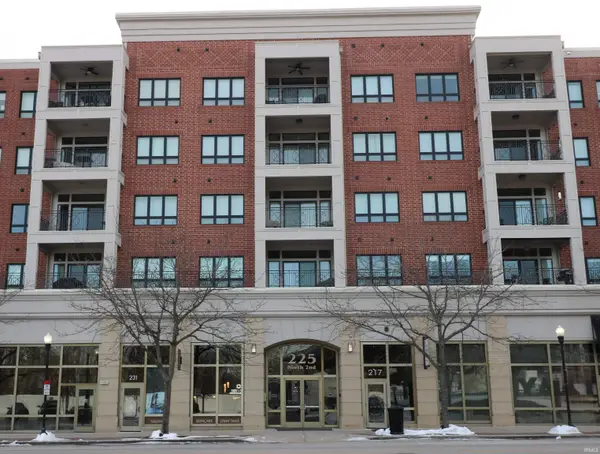 $420,000Pending2 beds 2 baths1,462 sq. ft.
$420,000Pending2 beds 2 baths1,462 sq. ft.225 N 2nd Street 5e, Lafayette, IN 47901
MLS# 202604106Listed by: KELLER WILLIAMS LAFAYETTE- New
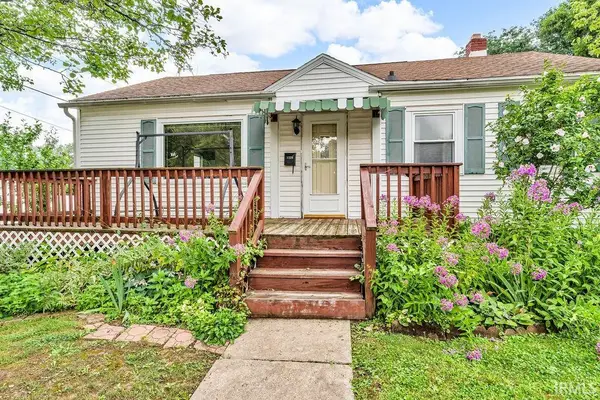 $209,900Active3 beds 1 baths1,182 sq. ft.
$209,900Active3 beds 1 baths1,182 sq. ft.1226 Sinton Avenue, Lafayette, IN 47905
MLS# 202604079Listed by: KELLER WILLIAMS LAFAYETTE - New
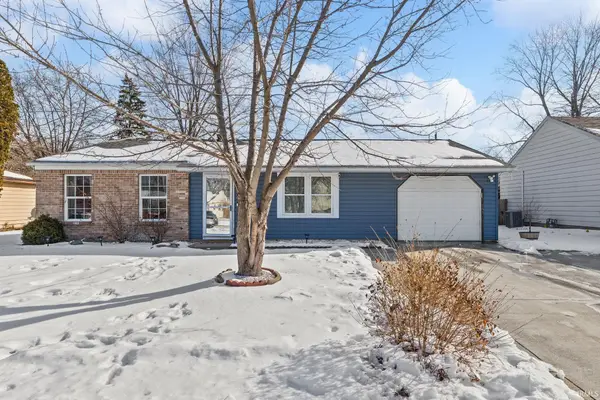 $234,000Active3 beds 1 baths1,008 sq. ft.
$234,000Active3 beds 1 baths1,008 sq. ft.1821 Arcadia Drive, Lafayette, IN 47905
MLS# 202604085Listed by: CENTURY 21 THE LUEKEN GROUP - New
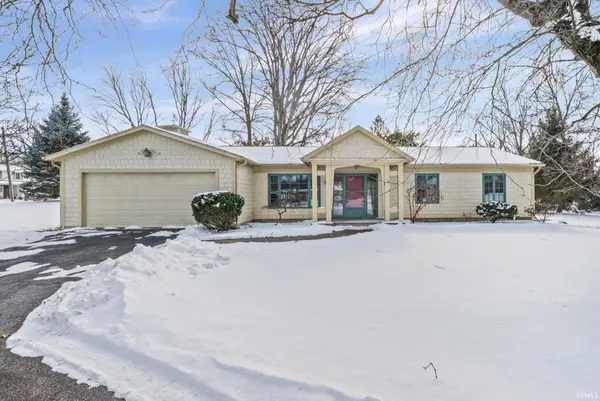 $288,000Active3 beds 2 baths1,484 sq. ft.
$288,000Active3 beds 2 baths1,484 sq. ft.3309 Beech Drive, Lafayette, IN 47905
MLS# 202604063Listed by: BERKSHIREHATHAWAY HS IN REALTY - New
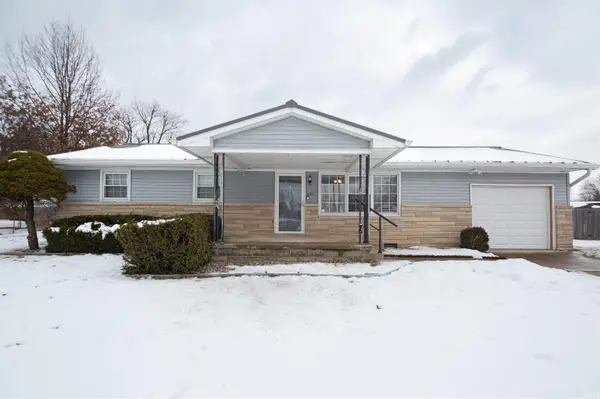 $259,000Active3 beds 1 baths1,092 sq. ft.
$259,000Active3 beds 1 baths1,092 sq. ft.3401 S 11th Street, Lafayette, IN 47909
MLS# 202604015Listed by: KELLER WILLIAMS LAFAYETTE - New
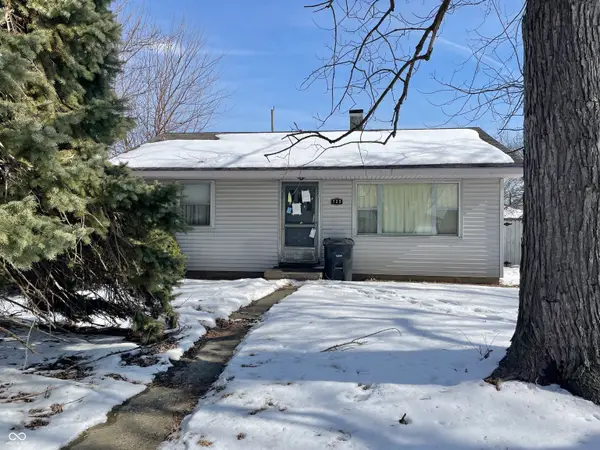 $79,900Active2 beds 1 baths768 sq. ft.
$79,900Active2 beds 1 baths768 sq. ft.725 S 31st Street, Lafayette, IN 47904
MLS# 22082747Listed by: CENTURY 21 SCHEETZ

