1834 Union Street, Lafayette, IN 47904
Local realty services provided by:Better Homes and Gardens Real Estate Connections
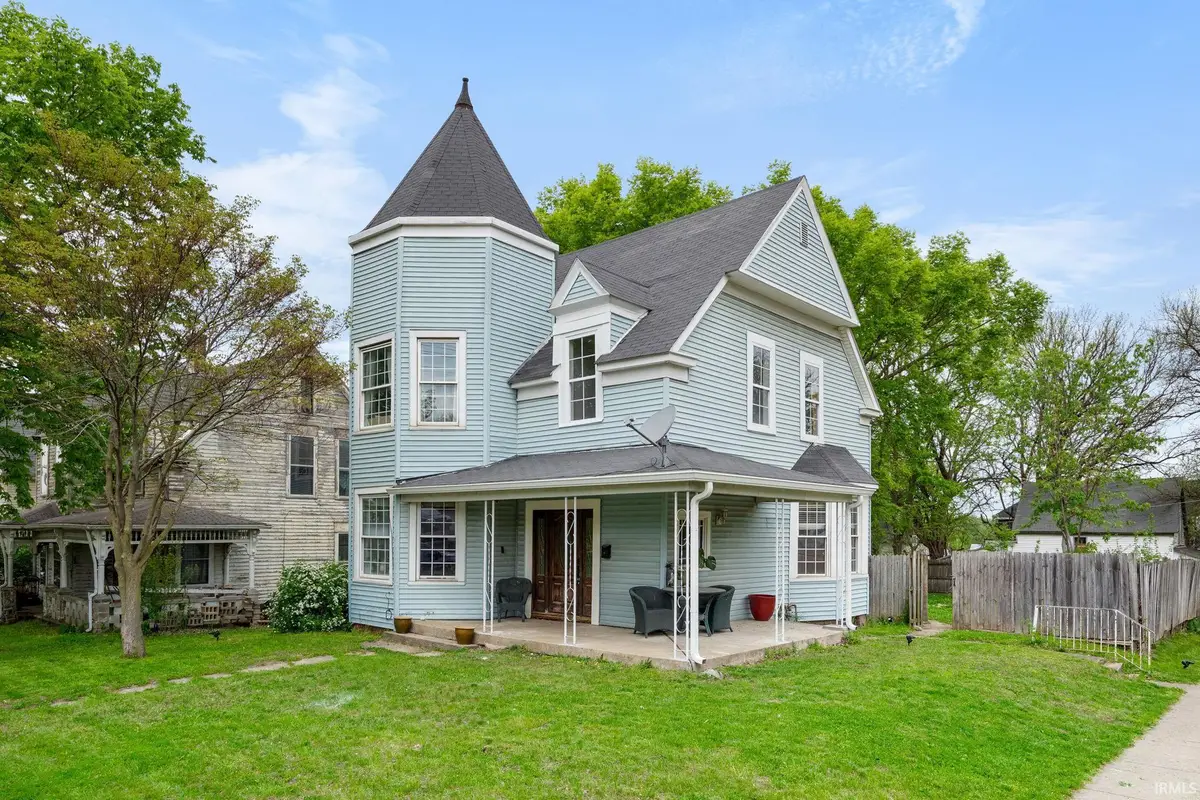
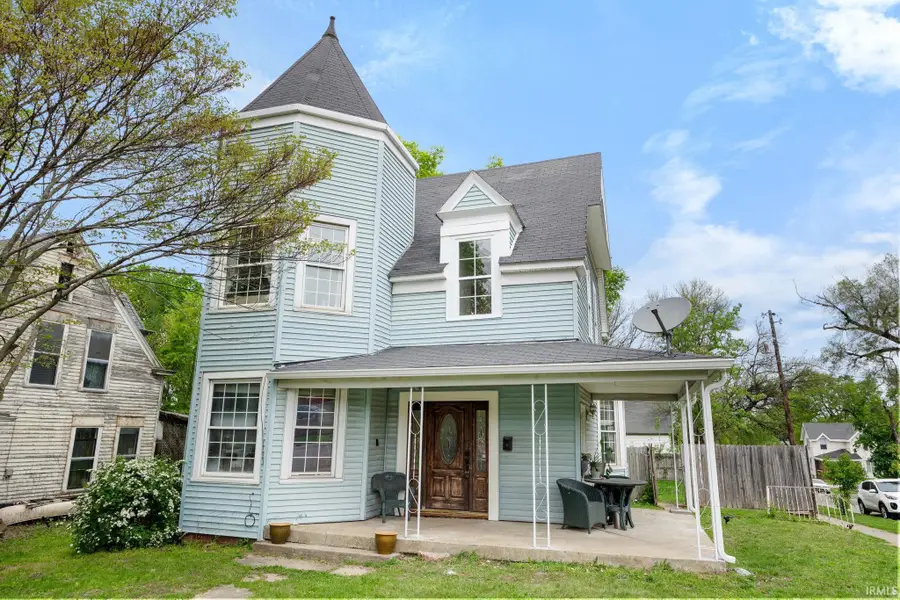
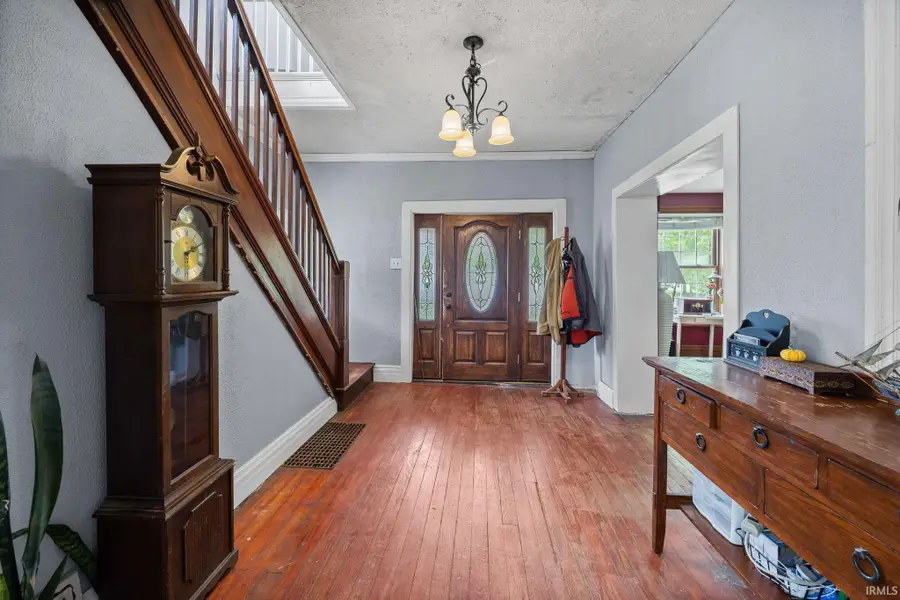
Listed by:joseph spivey jr.
Office:real broker, llc.
MLS#:202516828
Source:Indiana Regional MLS
Price summary
- Price:$185,000
- Price per sq. ft.:$55.27
About this home
Step into the charm and character of this beautiful Victorian-style home located on a desirable corner lot in Lafayette. Bursting with potential and timeless appeal, this spacious two-story residence features 3 generously sized bedrooms, 2 full baths, and a classic layout that includes a welcoming foyer, formal dining room, and a cozy breakfast nook just off the kitchen—complete with included appliances. Original hardwood floors and an abundance of windows flood the space with natural light, while vintage details throughout offer endless inspiration for restoration. A covered front patio invites peaceful mornings, and the fully fenced backyard is perfect for gatherings with both a fire pit and open back patio. The basement provides ample storage, along with a dedicated utility and laundry room. Though in need of some love, this home offers the ideal canvas to create something truly special. Enjoy the convenience of a short drive or walk to downtown Lafayette, where a vibrant scene of dining, shopping, and cultural experiences awaits. Also a quick and easy commute to Purdue University. Schedule a viewing today and make this unique residence your own!
Contact an agent
Home facts
- Year built:1901
- Listing Id #:202516828
- Added:97 day(s) ago
- Updated:August 14, 2025 at 03:03 PM
Rooms and interior
- Bedrooms:3
- Total bathrooms:2
- Full bathrooms:2
- Living area:1,847 sq. ft.
Heating and cooling
- Cooling:Central Air
- Heating:Forced Air, Gas
Structure and exterior
- Roof:Shingle
- Year built:1901
- Building area:1,847 sq. ft.
- Lot area:0.16 Acres
Schools
- High school:Oakland
- Middle school:Sunnyside/Tecumseh
- Elementary school:Murdock
Utilities
- Water:City
- Sewer:City
Finances and disclosures
- Price:$185,000
- Price per sq. ft.:$55.27
- Tax amount:$1,877
New listings near 1834 Union Street
- New
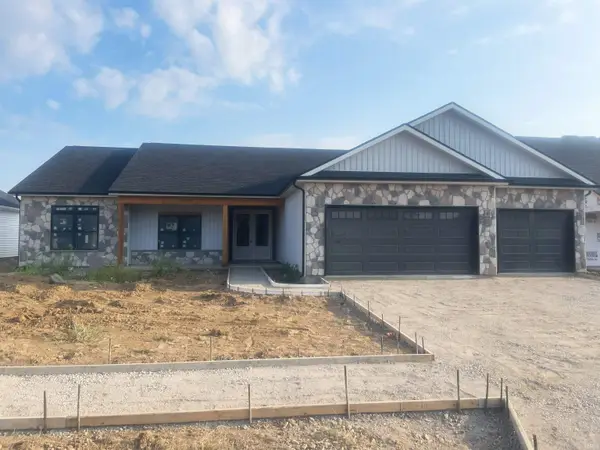 $484,900Active3 beds 3 baths2,325 sq. ft.
$484,900Active3 beds 3 baths2,325 sq. ft.866 Drydock Drive Drive, Lafayette, IN 47909
MLS# 202532293Listed by: BERKSHIREHATHAWAY HS IN REALTY - New
 $319,900Active3 beds 2 baths1,763 sq. ft.
$319,900Active3 beds 2 baths1,763 sq. ft.1413 Stanforth Avenue, Lafayette, IN 47905
MLS# 22055489Listed by: CENTURY 21 SCHEETZ - New
 $459,900Active4 beds 4 baths2,552 sq. ft.
$459,900Active4 beds 4 baths2,552 sq. ft.7320 Combine Drive, Lafayette, IN 47905
MLS# 202532235Listed by: F.C. TUCKER/SHOOK - New
 $189,900Active2 beds 1 baths912 sq. ft.
$189,900Active2 beds 1 baths912 sq. ft.2529 Meadow Drive, Lafayette, IN 47909
MLS# 202532237Listed by: CENTURY 21 THE LUEKEN GROUP - New
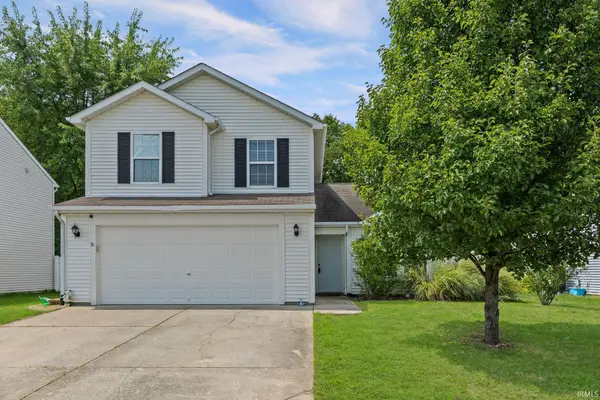 $289,900Active3 beds 3 baths1,616 sq. ft.
$289,900Active3 beds 3 baths1,616 sq. ft.4130 Cheyenne Drive, Lafayette, IN 47909
MLS# 202532201Listed by: F.C. TUCKER/SHOOK - Open Sat, 12 to 2pmNew
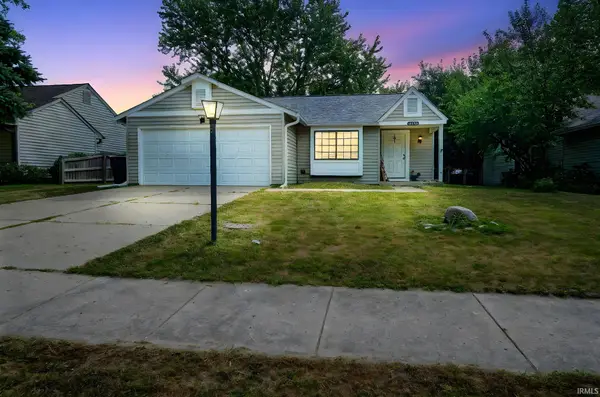 $214,900Active3 beds 2 baths1,149 sq. ft.
$214,900Active3 beds 2 baths1,149 sq. ft.3433 Sussex Lane, Lafayette, IN 47909
MLS# 202532202Listed by: TRUEBLOOD REAL ESTATE - New
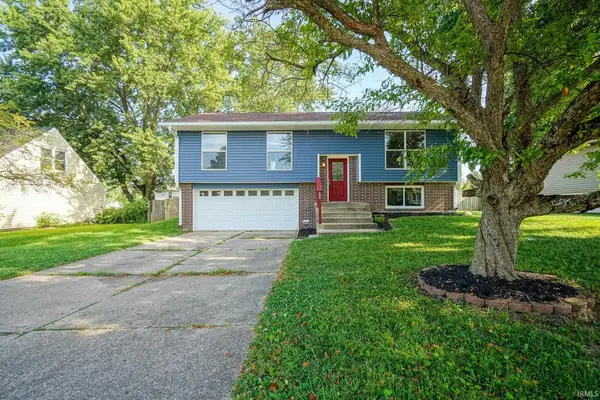 $285,000Active3 beds 3 baths1,636 sq. ft.
$285,000Active3 beds 3 baths1,636 sq. ft.920 N Wagon Wheel Trail, Lafayette, IN 47909
MLS# 202532166Listed by: TRUEBLOOD REAL ESTATE - New
 $264,900Active3 beds 2 baths2,014 sq. ft.
$264,900Active3 beds 2 baths2,014 sq. ft.131 Eastland Drive, Lafayette, IN 47905
MLS# 202532167Listed by: TRUEBLOOD REAL ESTATE - New
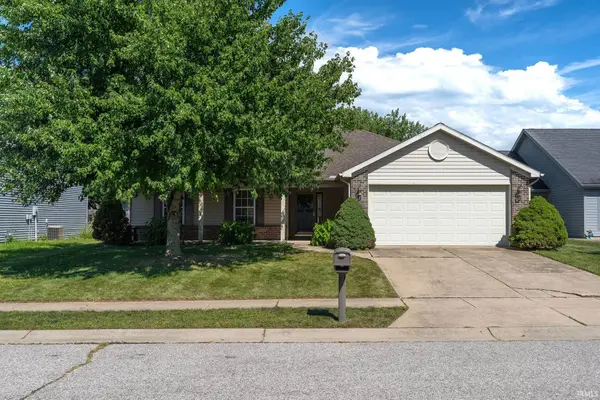 $299,000Active3 beds 2 baths1,404 sq. ft.
$299,000Active3 beds 2 baths1,404 sq. ft.4055 Ensley Street, Lafayette, IN 47909
MLS# 202532112Listed by: RAECO REALTY - New
 $600,000Active3 beds 2 baths1,680 sq. ft.
$600,000Active3 beds 2 baths1,680 sq. ft.2561 S 231 Highway, Lafayette, IN 47909
MLS# 202531888Listed by: INDIANA INTEGRITY REALTORS

