Local realty services provided by:Better Homes and Gardens Real Estate Connections
Listed by: chris bradford
Office: bradford real estate
MLS#:202544947
Source:Indiana Regional MLS
Price summary
- Price:$289,900
- Price per sq. ft.:$186.31
- Monthly HOA dues:$175
About this home
Price Reduced! Enjoy the best of both worlds with this beautiful 2-bedroom, 2-bath condo—tucked away in a quiet, scenic setting yet conveniently located right inside city limits. Backing up to a wooded area and a gentle creek, you’ll love watching deer and squirrels wander by while you sip your morning coffee from the screened-in back porch. Inside, cathedral ceilings and an open floor plan create a bright, airy feel that makes this home instantly welcoming. The spacious living and dining areas flow right into the kitchen, making it perfect for entertaining or cozy nights in. The primary suite offers its own private bath and walk-in closet, while the second bedroom and full bath add flexibility for guests, an office, or a hobby space. With a 2-car garage, a 3-year-old roof, and plenty of natural light throughout, this home checks all the boxes. Plus, the HOA takes care of lawn maintenance—so you can spend less time on chores and more time enjoying your peaceful, nature-filled surroundings.
Contact an agent
Home facts
- Year built:1997
- Listing ID #:202544947
- Added:98 day(s) ago
- Updated:February 10, 2026 at 04:34 PM
Rooms and interior
- Bedrooms:2
- Total bathrooms:2
- Full bathrooms:2
- Living area:1,556 sq. ft.
Heating and cooling
- Cooling:Central Air
- Heating:Conventional, Electric, Forced Air
Structure and exterior
- Roof:Shingle
- Year built:1997
- Building area:1,556 sq. ft.
Schools
- High school:Jefferson
- Middle school:Sunnyside/Tecumseh
- Elementary school:Thomas Miller
Utilities
- Water:Public
- Sewer:Public
Finances and disclosures
- Price:$289,900
- Price per sq. ft.:$186.31
- Tax amount:$1,838
New listings near 1842 Mill Pond Lane
- New
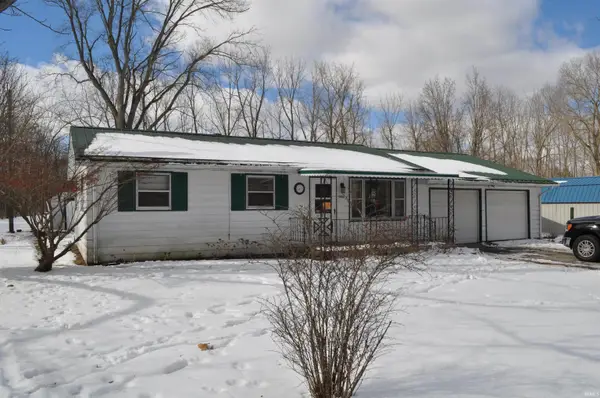 $129,900Active3 beds 1 baths864 sq. ft.
$129,900Active3 beds 1 baths864 sq. ft.3722 Old Romney Road, Lafayette, IN 47909
MLS# 202604286Listed by: KELLER WILLIAMS LAFAYETTE - New
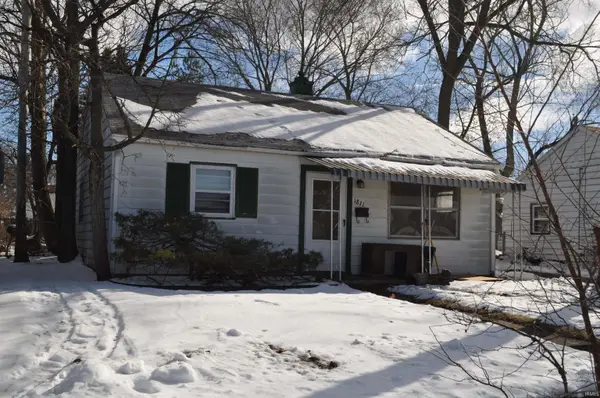 $69,900Active2 beds 1 baths672 sq. ft.
$69,900Active2 beds 1 baths672 sq. ft.1811 N 27th Street, Lafayette, IN 47904
MLS# 202604290Listed by: KELLER WILLIAMS LAFAYETTE - New
 $349,900Active4 beds 2 baths2,172 sq. ft.
$349,900Active4 beds 2 baths2,172 sq. ft.105 Doncaster Drive, Lafayette, IN 47909
MLS# 202604210Listed by: ROSE GOLD REALTY - New
 $185,000Active3 beds 2 baths1,380 sq. ft.
$185,000Active3 beds 2 baths1,380 sq. ft.1008 Hedgewood Drive, Lafayette, IN 47904
MLS# 202604136Listed by: EXP REALTY, LLC 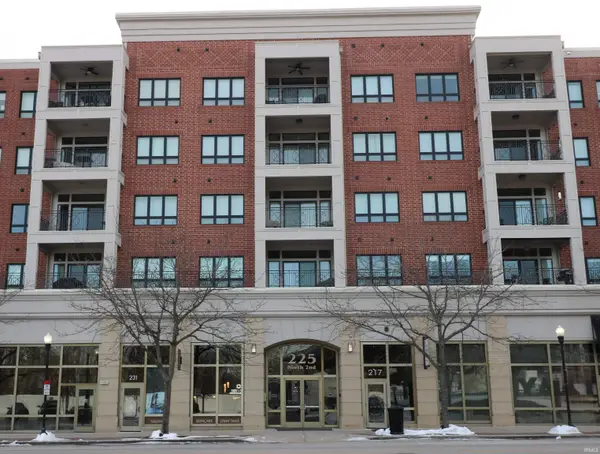 $420,000Pending2 beds 2 baths1,462 sq. ft.
$420,000Pending2 beds 2 baths1,462 sq. ft.225 N 2nd Street 5e, Lafayette, IN 47901
MLS# 202604106Listed by: KELLER WILLIAMS LAFAYETTE- New
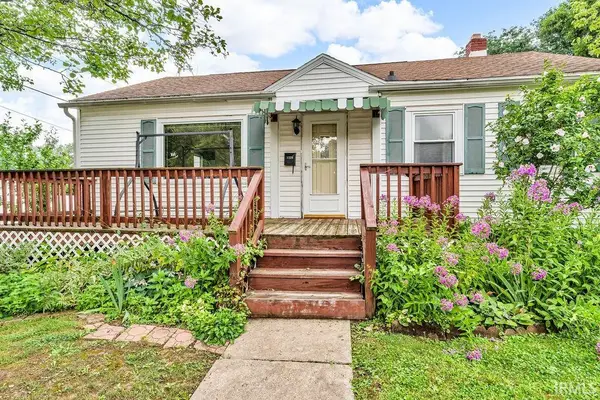 $209,900Active3 beds 1 baths1,182 sq. ft.
$209,900Active3 beds 1 baths1,182 sq. ft.1226 Sinton Avenue, Lafayette, IN 47905
MLS# 202604079Listed by: KELLER WILLIAMS LAFAYETTE - New
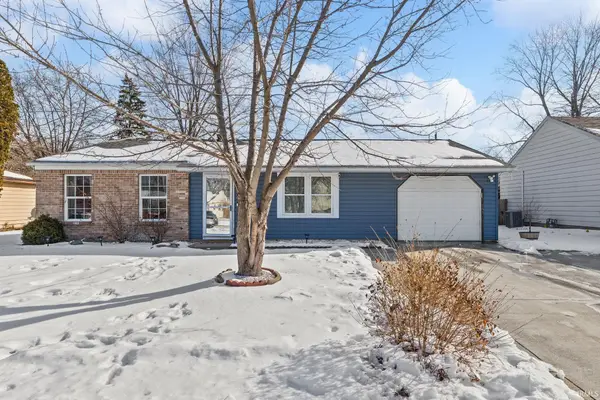 $234,000Active3 beds 1 baths1,008 sq. ft.
$234,000Active3 beds 1 baths1,008 sq. ft.1821 Arcadia Drive, Lafayette, IN 47905
MLS# 202604085Listed by: CENTURY 21 THE LUEKEN GROUP - New
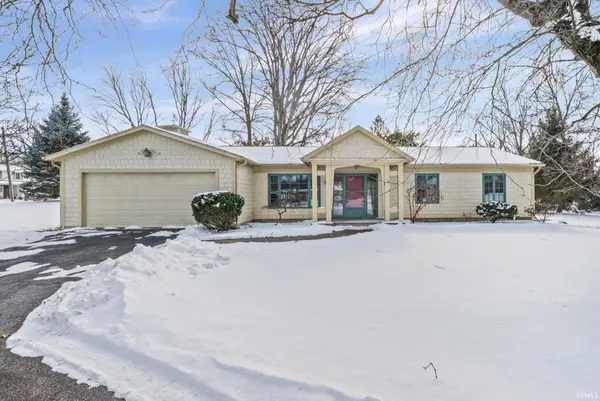 $288,000Active3 beds 2 baths1,484 sq. ft.
$288,000Active3 beds 2 baths1,484 sq. ft.3309 Beech Drive, Lafayette, IN 47905
MLS# 202604063Listed by: BERKSHIREHATHAWAY HS IN REALTY - New
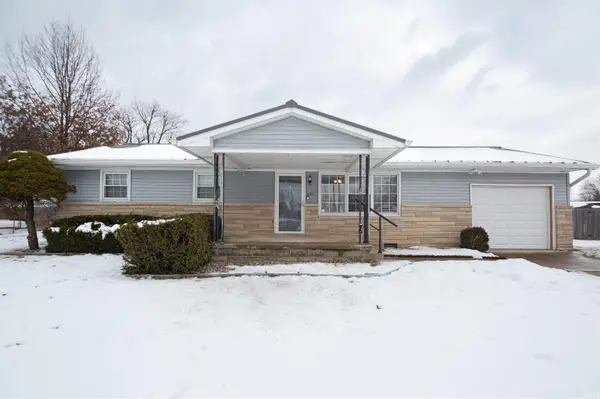 $259,000Active3 beds 1 baths1,092 sq. ft.
$259,000Active3 beds 1 baths1,092 sq. ft.3401 S 11th Street, Lafayette, IN 47909
MLS# 202604015Listed by: KELLER WILLIAMS LAFAYETTE - New
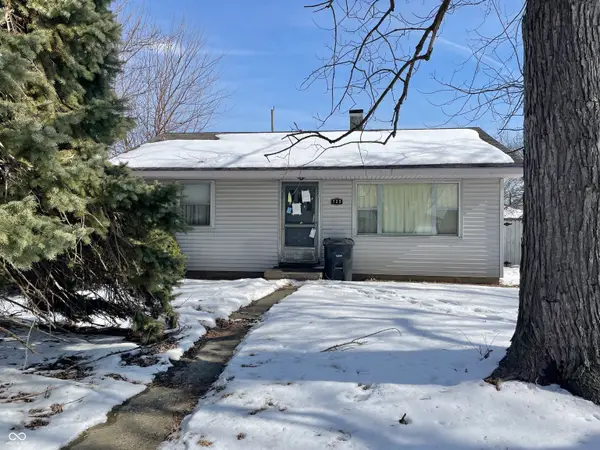 $79,900Active2 beds 1 baths768 sq. ft.
$79,900Active2 beds 1 baths768 sq. ft.725 S 31st Street, Lafayette, IN 47904
MLS# 22082747Listed by: CENTURY 21 SCHEETZ

