2131 E 430 S Road, Lafayette, IN 47909
Local realty services provided by:Better Homes and Gardens Real Estate Connections
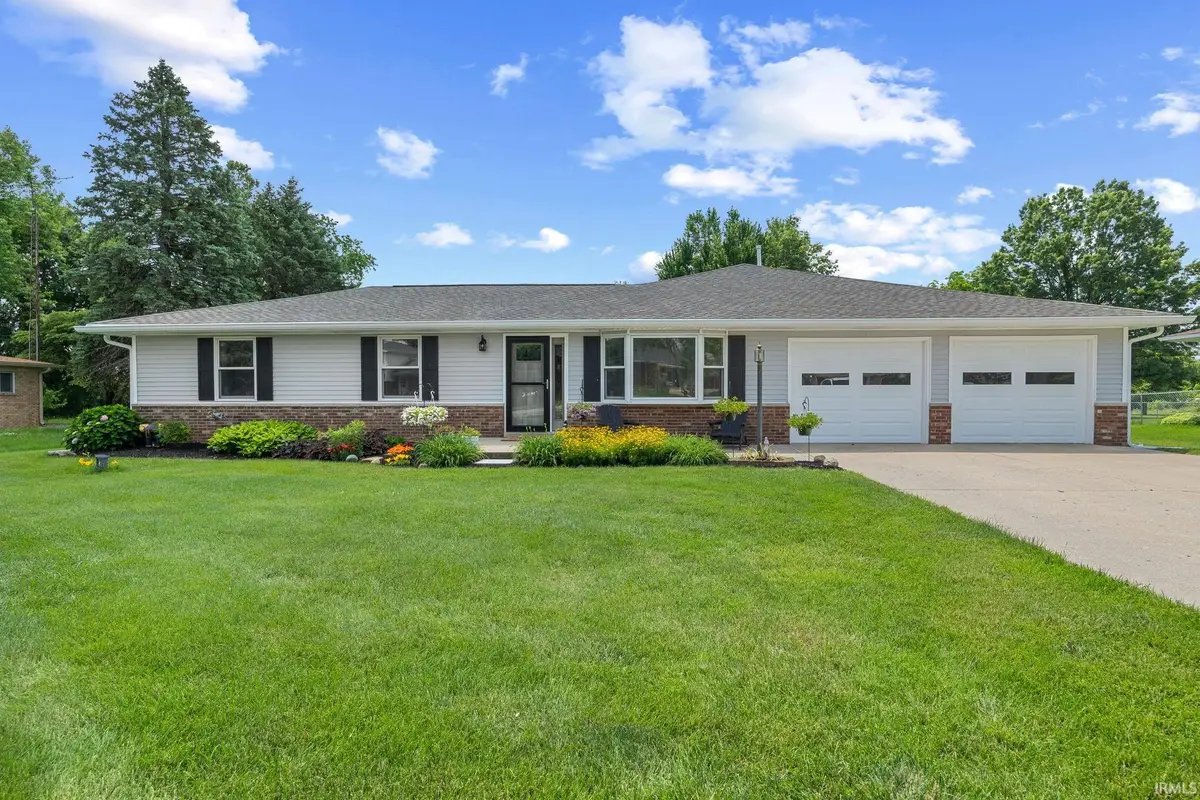
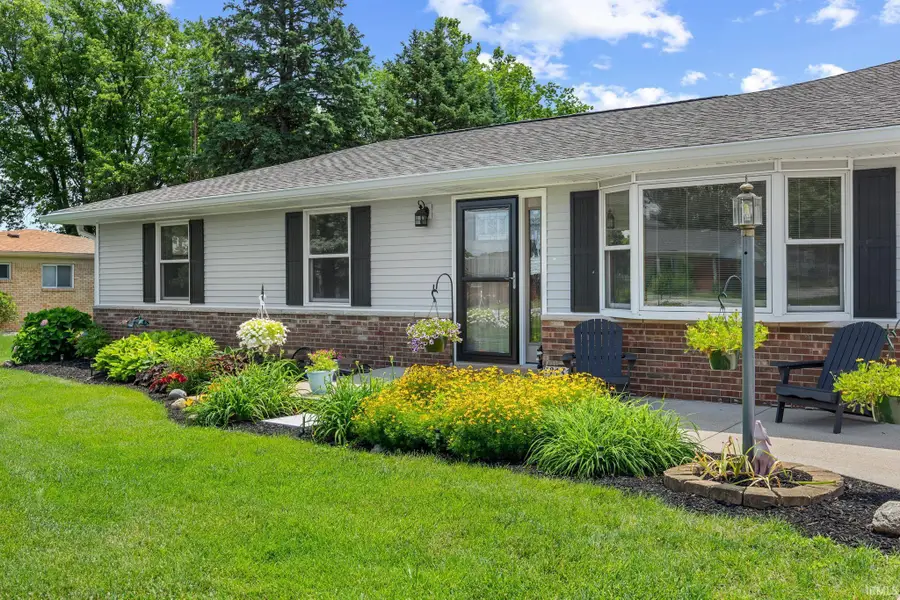

Listed by:janet englishAgt: 765-426-8802
Office:keller williams lafayette
MLS#:202523437
Source:Indiana Regional MLS
Price summary
- Price:$514,900
- Price per sq. ft.:$148.39
About this home
This renovated 4 bedroom 3 bath ranch home sits on just under a acre of land close to shopping and schools! There aren't too many things in this home that aren't new! New roof, siding, soffits, facia and gutters in 2023, Just under 900 sq ft added in 2024 that included a 2nd primary en-suite with a huge walk in closet and spa like bath, enormous great/dining room and a convenient main floor laundry/utility room. And the kitchen is a entertainers dream with "leathered"granite counters, and a giant island for prep and seating! In the basement enjoy your rec room and bar area with cedar walls and ceiling, plus a generous amount of storage space. Outside, relax on your 12 x 24 deck was just added in March of '25 so you can fully enjoy the amazing outdoor space. Oversized 2 car attached garage and an additional 1 car detached garage with a lean to for all of your lawn equipment or hobbies!
Contact an agent
Home facts
- Year built:1972
- Listing Id #:202523437
- Added:56 day(s) ago
- Updated:August 14, 2025 at 03:03 PM
Rooms and interior
- Bedrooms:4
- Total bathrooms:3
- Full bathrooms:3
- Living area:3,310 sq. ft.
Heating and cooling
- Cooling:Central Air
- Heating:Forced Air, Gas
Structure and exterior
- Roof:Asphalt, Shingle
- Year built:1972
- Building area:3,310 sq. ft.
- Lot area:0.84 Acres
Schools
- High school:Mc Cutcheon
- Middle school:Wea Ridge
- Elementary school:Woodland
Utilities
- Water:Well
- Sewer:Septic
Finances and disclosures
- Price:$514,900
- Price per sq. ft.:$148.39
- Tax amount:$1,330
New listings near 2131 E 430 S Road
- New
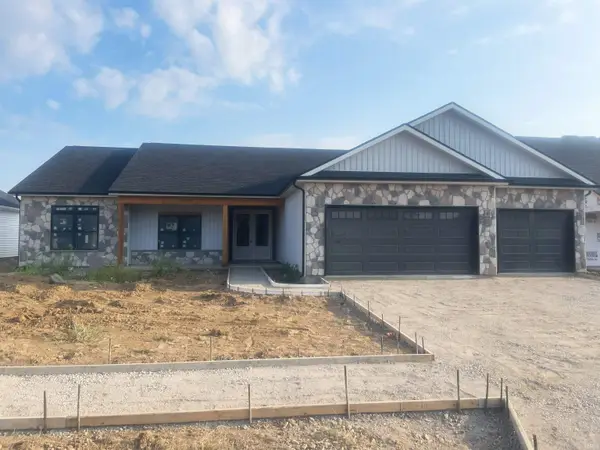 $484,900Active3 beds 3 baths2,325 sq. ft.
$484,900Active3 beds 3 baths2,325 sq. ft.866 Drydock Drive Drive, Lafayette, IN 47909
MLS# 202532293Listed by: BERKSHIREHATHAWAY HS IN REALTY - New
 $319,900Active3 beds 2 baths1,763 sq. ft.
$319,900Active3 beds 2 baths1,763 sq. ft.1413 Stanforth Avenue, Lafayette, IN 47905
MLS# 22055489Listed by: CENTURY 21 SCHEETZ - New
 $459,900Active4 beds 4 baths2,552 sq. ft.
$459,900Active4 beds 4 baths2,552 sq. ft.7320 Combine Drive, Lafayette, IN 47905
MLS# 202532235Listed by: F.C. TUCKER/SHOOK - New
 $189,900Active2 beds 1 baths912 sq. ft.
$189,900Active2 beds 1 baths912 sq. ft.2529 Meadow Drive, Lafayette, IN 47909
MLS# 202532237Listed by: CENTURY 21 THE LUEKEN GROUP - New
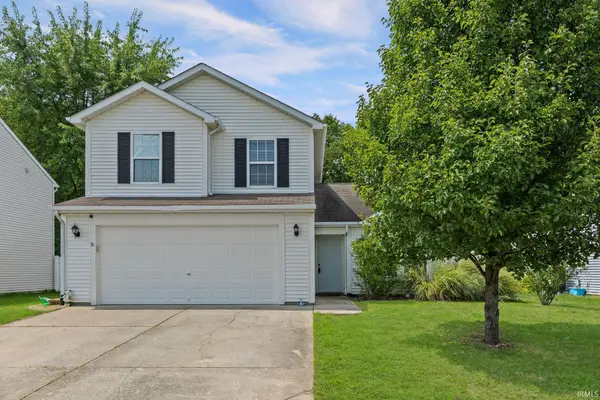 $289,900Active3 beds 3 baths1,616 sq. ft.
$289,900Active3 beds 3 baths1,616 sq. ft.4130 Cheyenne Drive, Lafayette, IN 47909
MLS# 202532201Listed by: F.C. TUCKER/SHOOK - Open Sat, 12 to 2pmNew
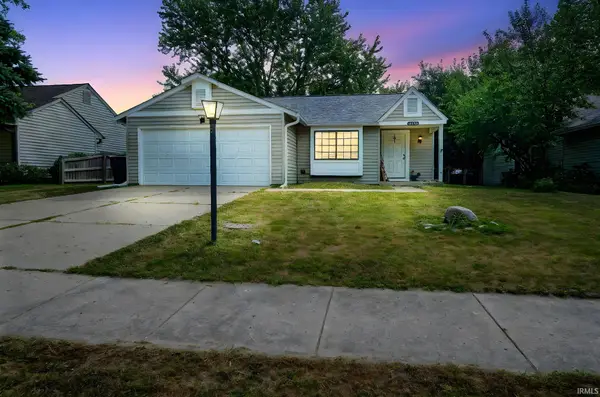 $214,900Active3 beds 2 baths1,149 sq. ft.
$214,900Active3 beds 2 baths1,149 sq. ft.3433 Sussex Lane, Lafayette, IN 47909
MLS# 202532202Listed by: TRUEBLOOD REAL ESTATE - New
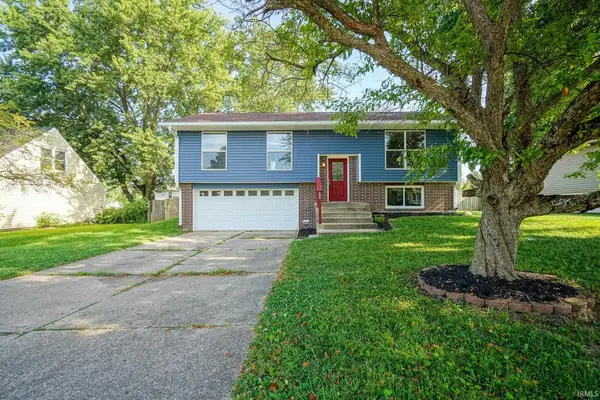 $285,000Active3 beds 3 baths1,636 sq. ft.
$285,000Active3 beds 3 baths1,636 sq. ft.920 N Wagon Wheel Trail, Lafayette, IN 47909
MLS# 202532166Listed by: TRUEBLOOD REAL ESTATE - New
 $264,900Active3 beds 2 baths2,014 sq. ft.
$264,900Active3 beds 2 baths2,014 sq. ft.131 Eastland Drive, Lafayette, IN 47905
MLS# 202532167Listed by: TRUEBLOOD REAL ESTATE - New
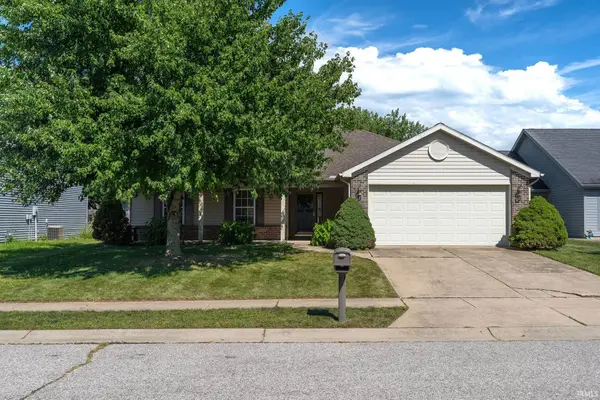 $299,000Active3 beds 2 baths1,404 sq. ft.
$299,000Active3 beds 2 baths1,404 sq. ft.4055 Ensley Street, Lafayette, IN 47909
MLS# 202532112Listed by: RAECO REALTY - New
 $600,000Active3 beds 2 baths1,680 sq. ft.
$600,000Active3 beds 2 baths1,680 sq. ft.2561 S 231 Highway, Lafayette, IN 47909
MLS# 202531888Listed by: INDIANA INTEGRITY REALTORS

