216 Berwick Drive, Lafayette, IN 47909
Local realty services provided by:Better Homes and Gardens Real Estate Connections
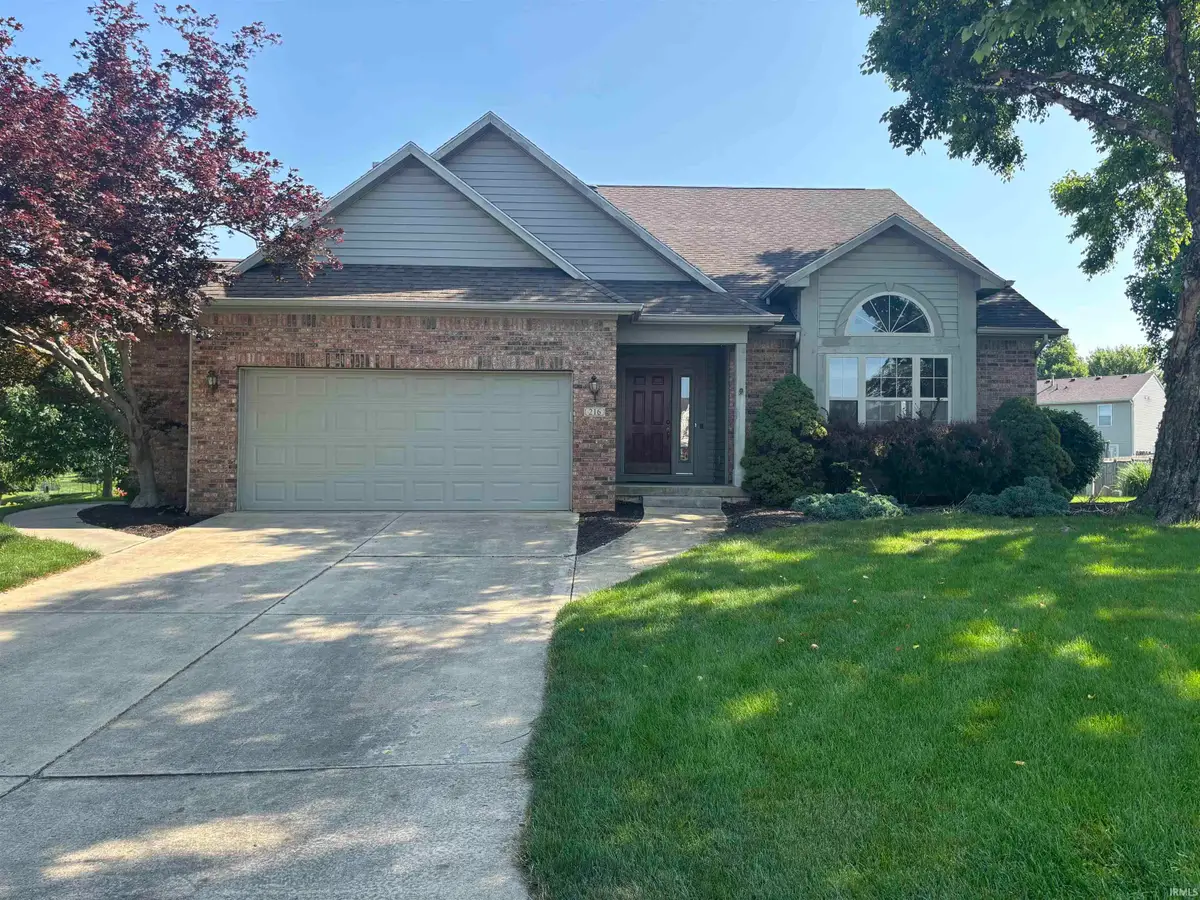
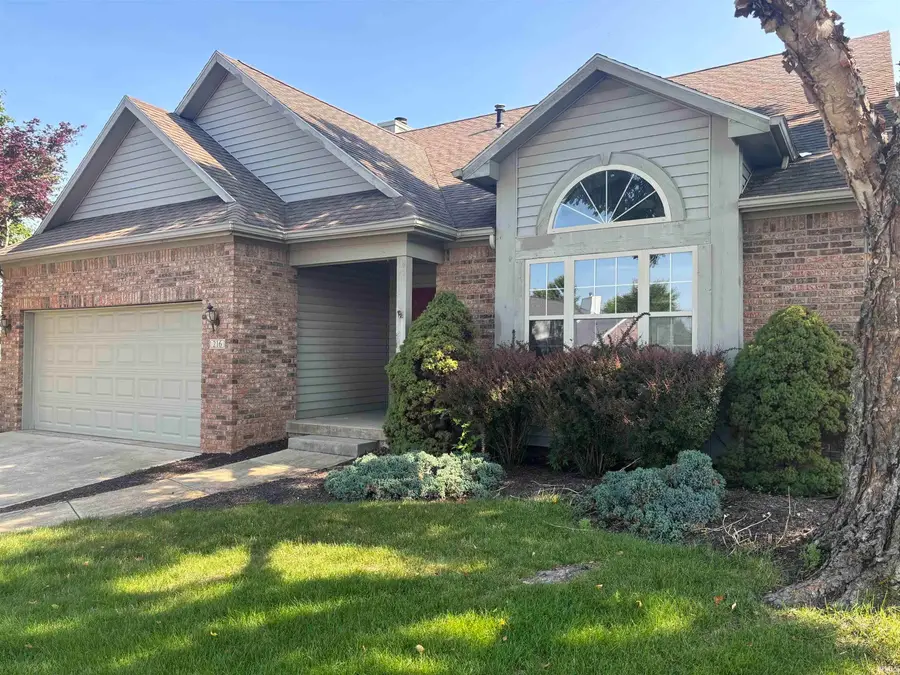
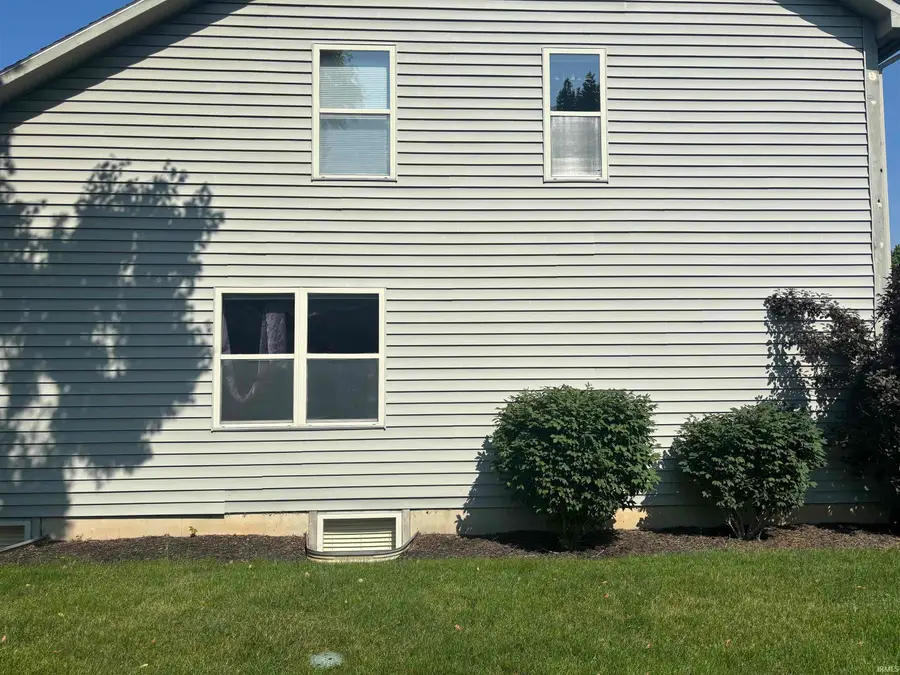
Listed by:kevin asay
Office:merit realty - lafayette
MLS#:202524430
Source:Indiana Regional MLS
Price summary
- Price:$385,000
- Price per sq. ft.:$100.23
About this home
Welcome to 216 Berwick Drive – Spacious Living in a Prime Location Nestled on Lafayette’s sought-after south side, this exceptional one-owner home offers over 3,400 square feet of living space on an oversized lot at the end of a quiet cul-de-sac. Located just across from McCutcheon High School with easy access to US-231 and Purdue University, this home provides both privacy and convenience. Inside, you'll find four spacious bedrooms, three and a half bathrooms, and multiple living and entertaining areas. The main living area features a cozy fireplace, creating the perfect spot for relaxing evenings. The fully finished basement includes a home theater system—perfect for movie nights or hosting guests—and adds even more versatile space to suit your needs. Additional highlights include a front yard irrigation system, ideal for maintaining lush, green landscaping with ease. This home offers the space, features, and location you've been waiting for. Homes like this rarely come on the market—schedule your private showing today!
Contact an agent
Home facts
- Year built:1994
- Listing Id #:202524430
- Added:49 day(s) ago
- Updated:August 14, 2025 at 07:26 AM
Rooms and interior
- Bedrooms:4
- Total bathrooms:4
- Full bathrooms:3
- Living area:3,433 sq. ft.
Heating and cooling
- Cooling:Central Air
- Heating:Conventional, Forced Air, Gas
Structure and exterior
- Roof:Shingle
- Year built:1994
- Building area:3,433 sq. ft.
- Lot area:0.38 Acres
Schools
- High school:Mc Cutcheon
- Middle school:Southwestern
- Elementary school:Mayflower Mill
Utilities
- Water:Public
- Sewer:Public
Finances and disclosures
- Price:$385,000
- Price per sq. ft.:$100.23
- Tax amount:$5,762
New listings near 216 Berwick Drive
- New
 $319,900Active3 beds 2 baths1,763 sq. ft.
$319,900Active3 beds 2 baths1,763 sq. ft.1413 Stanforth Avenue, Lafayette, IN 47905
MLS# 22055489Listed by: CENTURY 21 SCHEETZ - New
 $459,900Active4 beds 4 baths2,552 sq. ft.
$459,900Active4 beds 4 baths2,552 sq. ft.7320 Combine Drive, Lafayette, IN 47905
MLS# 202532235Listed by: F.C. TUCKER/SHOOK - New
 $189,900Active2 beds 1 baths912 sq. ft.
$189,900Active2 beds 1 baths912 sq. ft.2529 Meadow Drive, Lafayette, IN 47909
MLS# 202532237Listed by: CENTURY 21 THE LUEKEN GROUP - New
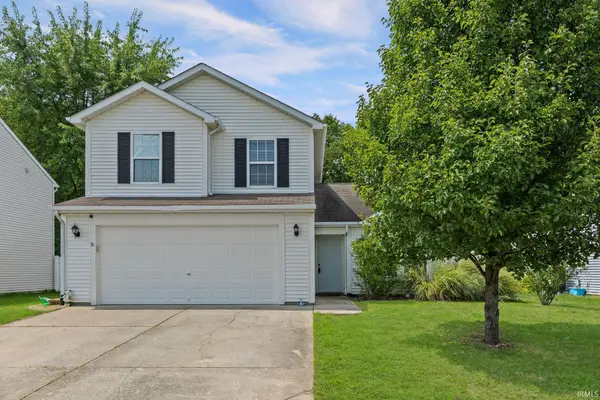 $289,900Active3 beds 3 baths1,616 sq. ft.
$289,900Active3 beds 3 baths1,616 sq. ft.4130 Cheyenne Drive, Lafayette, IN 47909
MLS# 202532201Listed by: F.C. TUCKER/SHOOK - Open Sat, 12 to 2pmNew
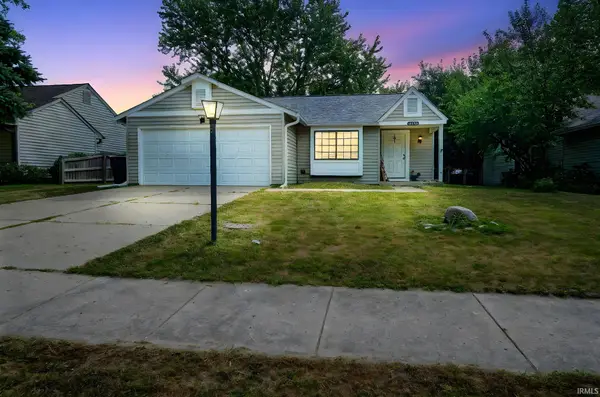 $214,900Active3 beds 2 baths1,149 sq. ft.
$214,900Active3 beds 2 baths1,149 sq. ft.3433 Sussex Lane, Lafayette, IN 47909
MLS# 202532202Listed by: TRUEBLOOD REAL ESTATE - New
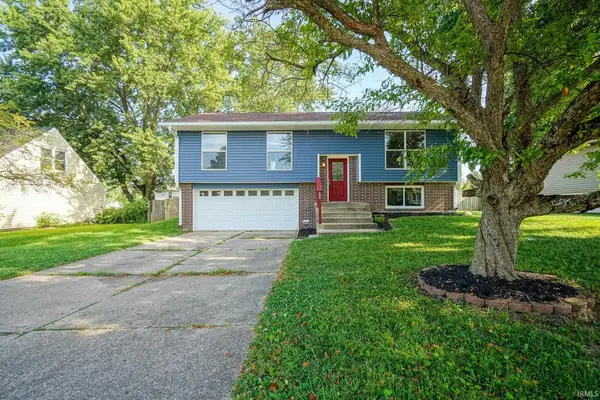 $285,000Active3 beds 3 baths1,636 sq. ft.
$285,000Active3 beds 3 baths1,636 sq. ft.920 N Wagon Wheel Trail, Lafayette, IN 47909
MLS# 202532166Listed by: TRUEBLOOD REAL ESTATE - New
 $264,900Active3 beds 2 baths2,014 sq. ft.
$264,900Active3 beds 2 baths2,014 sq. ft.131 Eastland Drive, Lafayette, IN 47905
MLS# 202532167Listed by: TRUEBLOOD REAL ESTATE - New
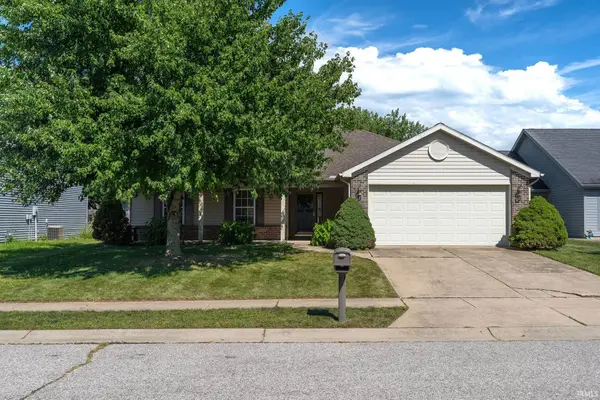 $299,000Active3 beds 2 baths1,404 sq. ft.
$299,000Active3 beds 2 baths1,404 sq. ft.4055 Ensley Street, Lafayette, IN 47909
MLS# 202532112Listed by: RAECO REALTY - New
 $600,000Active3 beds 2 baths1,680 sq. ft.
$600,000Active3 beds 2 baths1,680 sq. ft.2561 S 231 Highway, Lafayette, IN 47909
MLS# 202531888Listed by: INDIANA INTEGRITY REALTORS - New
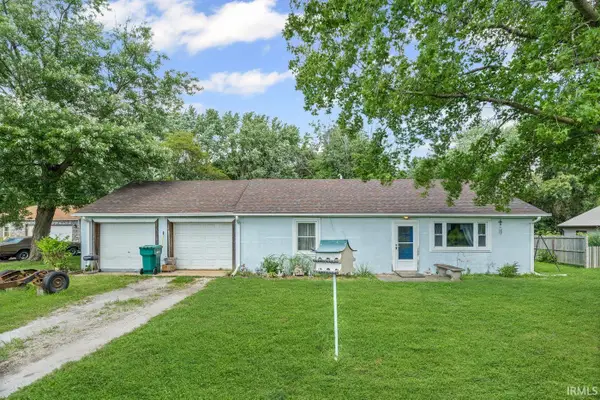 $220,000Active2 beds 1 baths1,066 sq. ft.
$220,000Active2 beds 1 baths1,066 sq. ft.1100 W 275 S, Lafayette, IN 47909
MLS# 202532095Listed by: KELLER WILLIAMS LAFAYETTE

