2703 Sleepy Hollow Drive, Lafayette, IN 47904
Local realty services provided by:Better Homes and Gardens Real Estate Connections
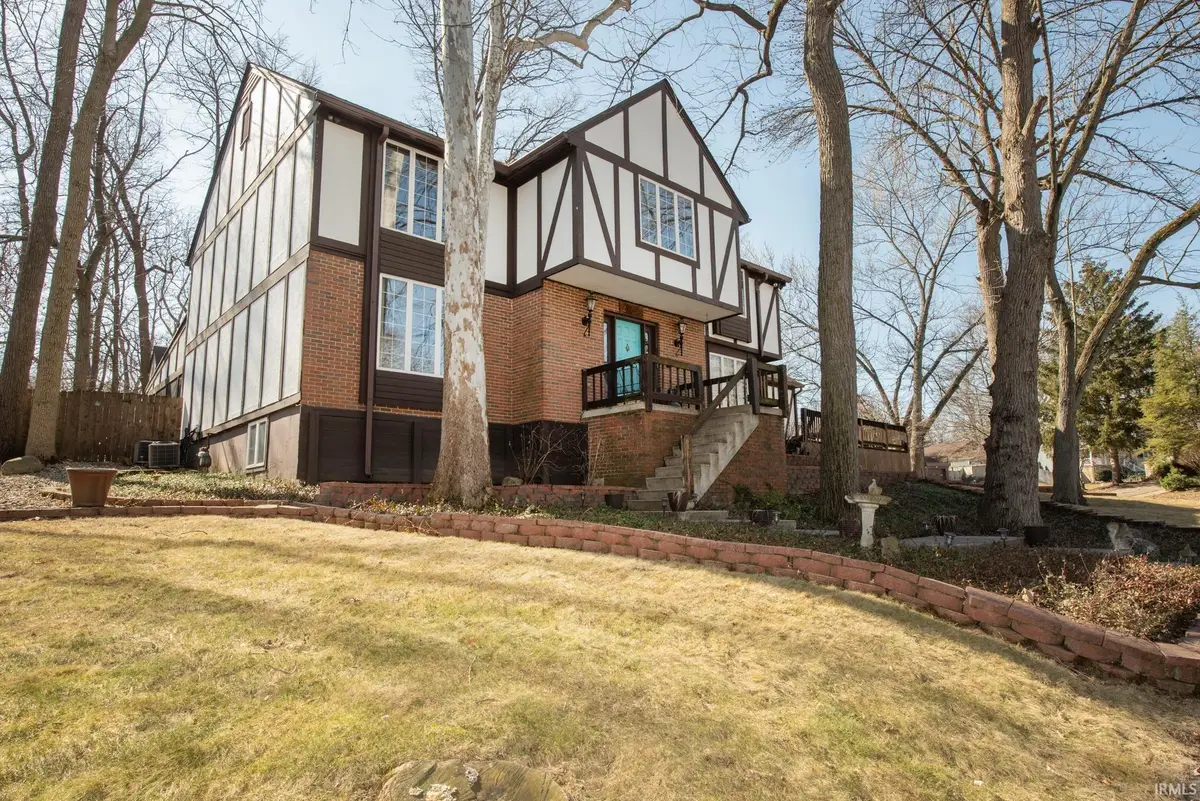
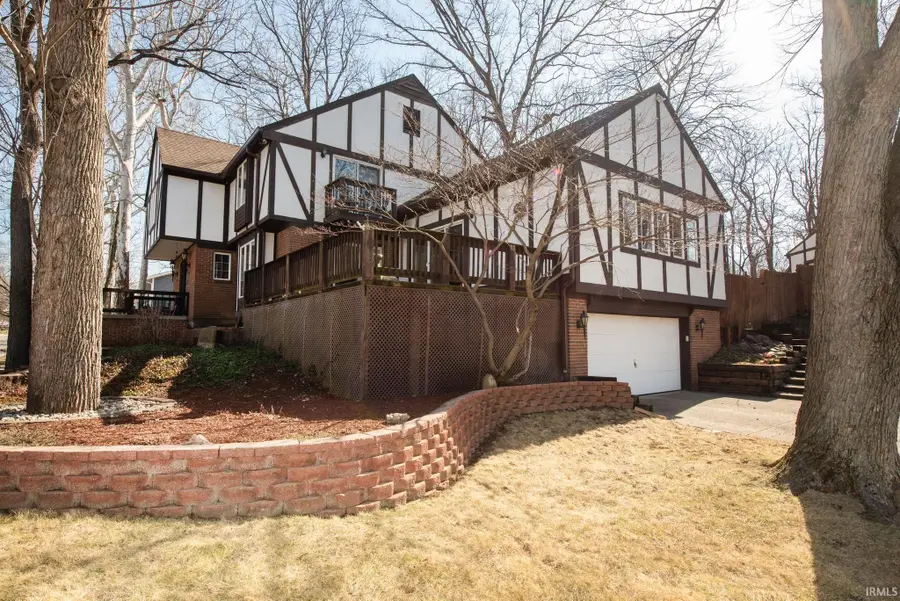

Listed by:kimberly beazer
Office:f.c. tucker/shook
MLS#:202508029
Source:Indiana Regional MLS
Price summary
- Price:$699,000
- Price per sq. ft.:$112.85
- Monthly HOA dues:$2.5
About this home
Welcome to your private retreat in the heart of Lafayette’s Jesco Hills neighborhood! Situated on an expansive double city lot, this stunning residence offers over 4,400 sq ft of living space plus a finished basement, a two-car attached garage plus an oversized two-car detached garage, in- ground swimming pool, and upscale amenities throughout. The upper level features four spacious bedrooms and two full bathrooms, including a completely renovated master suite that rivals a luxury resort. Enjoy a spa-inspired bath with a large jetted soaking tub, walk-in tiled shower, and dual vanities. The suite also includes a custom walk-in closet with a center island, a cozy fireplace, and a built-in TV. On the main level, you'll find an executive office with its own private half bath, built-in shelving, and access to the private upper-level deck—ideal for working from home in style. The inviting foyer showcases elegant slate tile flooring and elevator access to all three levels. Entertain with ease in the formal living and dining rooms, or relax in the vaulted family room with wood-beamed ceilings, a wood-burning fireplace insert, custom built-ins, a bar area, and access to the full bath, deck, and serene backyard. The chef’s kitchen is a dream, boasting custom cabinetry, granite countertops, a massive island, stainless steel appliances, dual sinks, and a wine chiller—perfect for both everyday living and entertaining. Adjacent to the kitchen is a light-filled sunroom, currently used as a casual dining space, which opens to the screened-in porch and backyard oasis. The finished basement includes a fifth bedroom, a fourth full bath, a cozy second family room, cedar-lined walk-in closet, workshop, and generous storage areas—ideal for guests, hobbies, or multi-generational living. This home is a rare find, combining timeless character with modern updates, and offering luxury, space, and privacy just minutes from shopping, schools, parks, and everything Lafayette has to offer. Schedule your private tour today and experience the ultimate in comfort and style!
Contact an agent
Home facts
- Year built:1978
- Listing Id #:202508029
- Added:154 day(s) ago
- Updated:August 14, 2025 at 07:26 AM
Rooms and interior
- Bedrooms:5
- Total bathrooms:5
- Full bathrooms:4
- Living area:5,596 sq. ft.
Heating and cooling
- Cooling:Central Air
- Heating:Forced Air, Gas
Structure and exterior
- Roof:Asphalt
- Year built:1978
- Building area:5,596 sq. ft.
- Lot area:0.56 Acres
Schools
- High school:Jefferson
- Middle school:Sunnyside/Tecumseh
- Elementary school:Vinton
Utilities
- Water:City
- Sewer:City
Finances and disclosures
- Price:$699,000
- Price per sq. ft.:$112.85
- Tax amount:$7,674
New listings near 2703 Sleepy Hollow Drive
- New
 $319,900Active3 beds 2 baths1,763 sq. ft.
$319,900Active3 beds 2 baths1,763 sq. ft.1413 Stanforth Avenue, Lafayette, IN 47905
MLS# 22055489Listed by: CENTURY 21 SCHEETZ - New
 $459,900Active4 beds 4 baths2,552 sq. ft.
$459,900Active4 beds 4 baths2,552 sq. ft.7320 Combine Drive, Lafayette, IN 47905
MLS# 202532235Listed by: F.C. TUCKER/SHOOK - New
 $189,900Active2 beds 1 baths912 sq. ft.
$189,900Active2 beds 1 baths912 sq. ft.2529 Meadow Drive, Lafayette, IN 47909
MLS# 202532237Listed by: CENTURY 21 THE LUEKEN GROUP - New
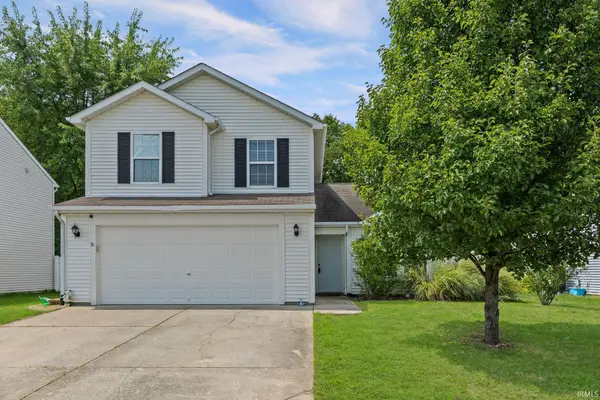 $289,900Active3 beds 3 baths1,616 sq. ft.
$289,900Active3 beds 3 baths1,616 sq. ft.4130 Cheyenne Drive, Lafayette, IN 47909
MLS# 202532201Listed by: F.C. TUCKER/SHOOK - Open Sat, 12 to 2pmNew
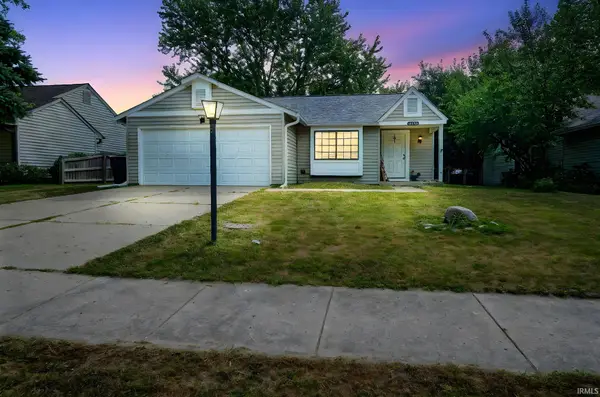 $214,900Active3 beds 2 baths1,149 sq. ft.
$214,900Active3 beds 2 baths1,149 sq. ft.3433 Sussex Lane, Lafayette, IN 47909
MLS# 202532202Listed by: TRUEBLOOD REAL ESTATE - New
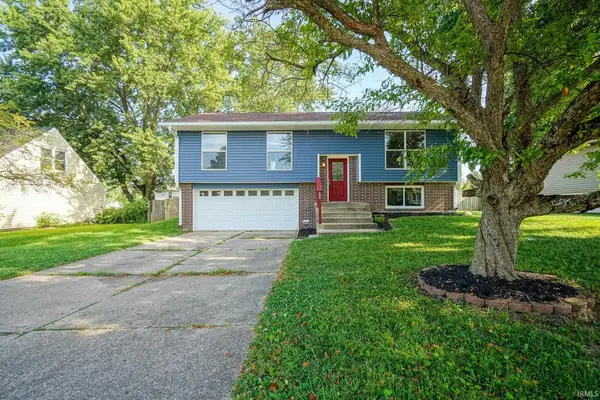 $285,000Active3 beds 3 baths1,636 sq. ft.
$285,000Active3 beds 3 baths1,636 sq. ft.920 N Wagon Wheel Trail, Lafayette, IN 47909
MLS# 202532166Listed by: TRUEBLOOD REAL ESTATE - New
 $264,900Active3 beds 2 baths2,014 sq. ft.
$264,900Active3 beds 2 baths2,014 sq. ft.131 Eastland Drive, Lafayette, IN 47905
MLS# 202532167Listed by: TRUEBLOOD REAL ESTATE - New
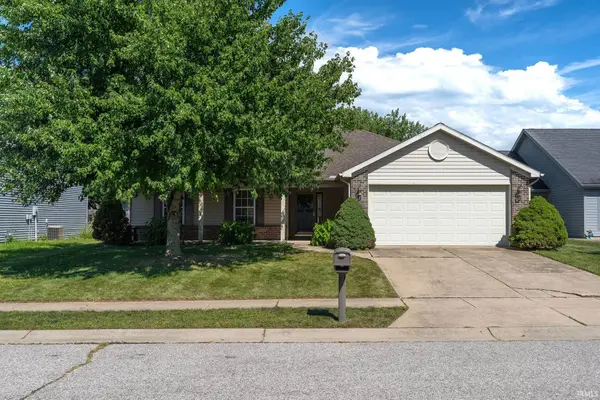 $299,000Active3 beds 2 baths1,404 sq. ft.
$299,000Active3 beds 2 baths1,404 sq. ft.4055 Ensley Street, Lafayette, IN 47909
MLS# 202532112Listed by: RAECO REALTY - New
 $600,000Active3 beds 2 baths1,680 sq. ft.
$600,000Active3 beds 2 baths1,680 sq. ft.2561 S 231 Highway, Lafayette, IN 47909
MLS# 202531888Listed by: INDIANA INTEGRITY REALTORS - New
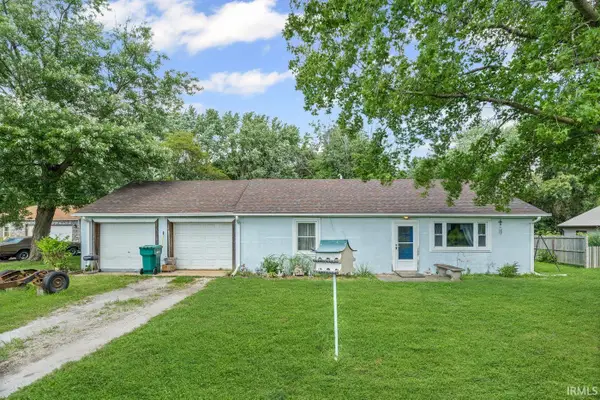 $220,000Active2 beds 1 baths1,066 sq. ft.
$220,000Active2 beds 1 baths1,066 sq. ft.1100 W 275 S, Lafayette, IN 47909
MLS# 202532095Listed by: KELLER WILLIAMS LAFAYETTE

