3962 Amethyst Drive, Lafayette, IN 47909
Local realty services provided by:Better Homes and Gardens Real Estate Connections
Upcoming open houses
- Sat, Dec 2001:00 pm - 03:00 pm
Listed by: tracy orbinOFC: 765-250-4644
Office: weichert realtors len wilson
MLS#:202526321
Source:Indiana Regional MLS
Price summary
- Price:$280,000
- Price per sq. ft.:$175
About this home
Charming Vaulted-Ceiling Ranch in Stones Crossing – Modern Comfort Meets Southside Convenience Welcome to 202526321 – a beautifully maintained, move-in-ready 3-bedroom, 2-bath ranch-style home nestled in the sought-after Stones Crossing neighborhood on Lafayette’s vibrant south side. With 1,600 sq ft of thoughtfully designed living space and a split-bedroom floorplan, this home offers the perfect blend of comfort, functionality, and style. Step into a spacious living room with vaulted ceilings and a cozy fireplace that creates a warm and inviting atmosphere. The open-concept design flows effortlessly into the eat-in kitchen featuring a breakfast bar, perfect for casual dining or entertaining guests. The private master suite is a true retreat, boasting a large walk-in closet, dual vanity sinks, and a luxurious walk-in shower with separate tub—ideal for unwinding after a long day. Enjoy the versatility of a den/home office, and appreciate the convenience of main-level laundry. Two additional bedrooms provide generous space for family, guests, or hobbies. Step outside to your fully fenced backyard—a great space for pets, kids, or your next barbecue. A covered front porchand open back deck complete the outdoor living experience. ? Features You’ll Love: 3 Bedrooms + Den | 2 Full Bathrooms Vaulted Ceilings & Gas Fireplace ADA-Friendly Features Attached 2-Car Garage (609 sq ft) Spacious Master Suite w/ Jet Tub & Walk-in Shower Fully Fenced Yard | Covered Porch & Open Deck Quiet, Established Neighborhood – No HOA Located in Wea Ridge / McCutcheon School District Low Taxes: Only $1,513/year Built in 2003 and meticulously cared for, this home offers peace of mind with no HOA fees, modern mechanicals, and convenient access to shopping, dining, and top-rated schools. Whether you're downsizing, upsizing, or simply looking for that perfect one-story home, this gem in Tippecanoe County checks all the boxes.
Contact an agent
Home facts
- Year built:2003
- Listing ID #:202526321
- Added:162 day(s) ago
- Updated:December 17, 2025 at 07:44 PM
Rooms and interior
- Bedrooms:3
- Total bathrooms:2
- Full bathrooms:2
- Living area:1,600 sq. ft.
Heating and cooling
- Cooling:Central Air
- Heating:Gas
Structure and exterior
- Year built:2003
- Building area:1,600 sq. ft.
- Lot area:0.17 Acres
Schools
- High school:Mc Cutcheon
- Middle school:Wea Ridge
- Elementary school:Wea Ridge
Utilities
- Sewer:City
Finances and disclosures
- Price:$280,000
- Price per sq. ft.:$175
- Tax amount:$1,513
New listings near 3962 Amethyst Drive
- New
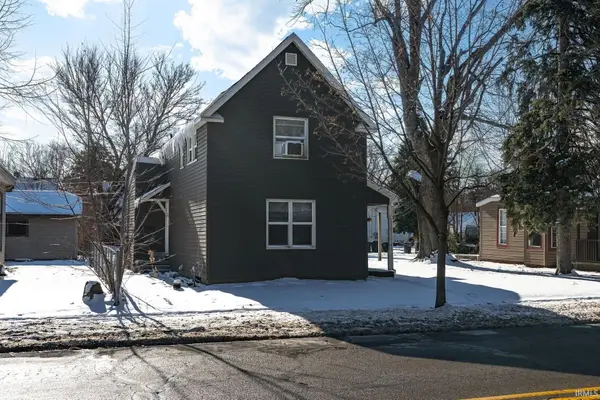 $219,900Active2 beds 2 baths1,164 sq. ft.
$219,900Active2 beds 2 baths1,164 sq. ft.1829 Greenbush Street, Lafayette, IN 47904
MLS# 202549239Listed by: RAECO REALTY - New
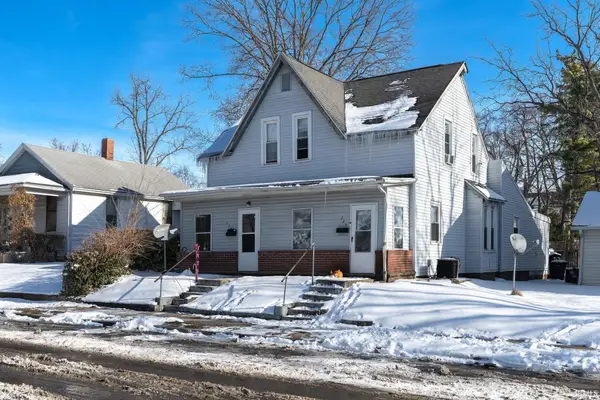 $260,000Active4 beds 2 baths2,230 sq. ft.
$260,000Active4 beds 2 baths2,230 sq. ft.723 S 5th Street, Lafayette, IN 47905
MLS# 202549225Listed by: RAECO REALTY - New
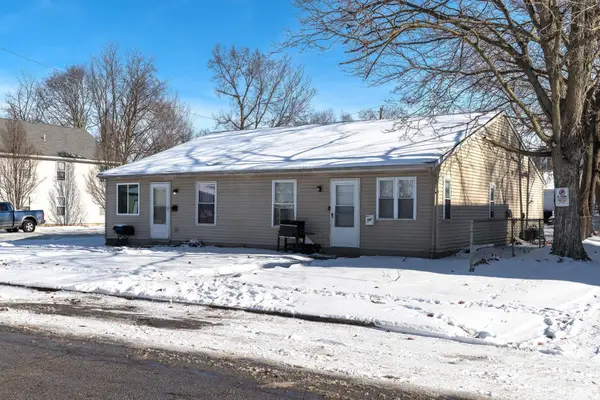 $275,000Active6 beds 2 baths1,936 sq. ft.
$275,000Active6 beds 2 baths1,936 sq. ft.1029 N 7th Street, Lafayette, IN 47904
MLS# 202549232Listed by: RAECO REALTY - New
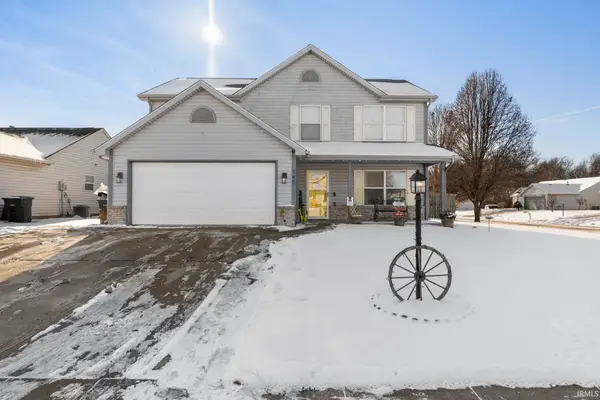 $315,000Active4 beds 3 baths1,868 sq. ft.
$315,000Active4 beds 3 baths1,868 sq. ft.345 Persimmon Trail, Lafayette, IN 47909
MLS# 202549221Listed by: RAECO REALTY - New
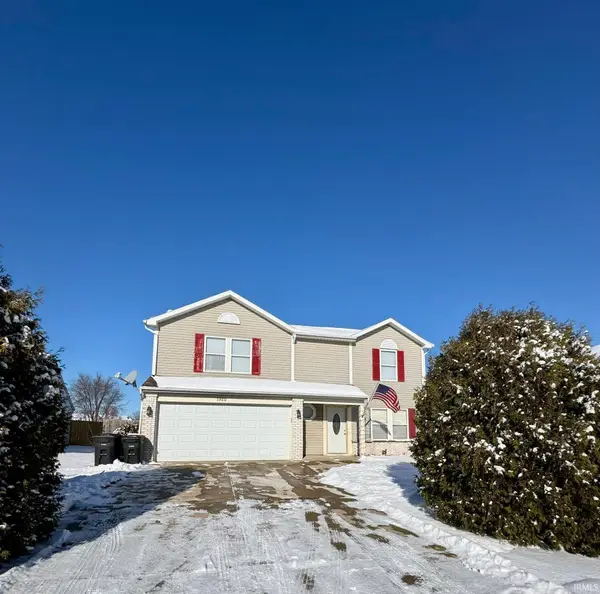 $279,900Active3 beds 3 baths1,776 sq. ft.
$279,900Active3 beds 3 baths1,776 sq. ft.1920 Honeybrook Way, Lafayette, IN 47909
MLS# 202549057Listed by: F.C. TUCKER/SHOOK 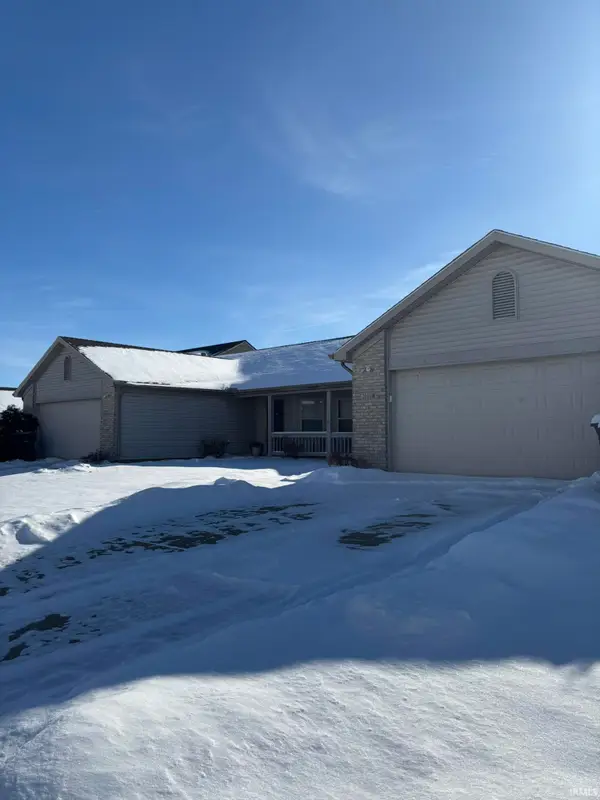 $310,000Pending4 beds 4 baths2,256 sq. ft.
$310,000Pending4 beds 4 baths2,256 sq. ft.2101 Fincastle Way, Lafayette, IN 47909
MLS# 202549058Listed by: F.C. TUCKER/SHOOK- New
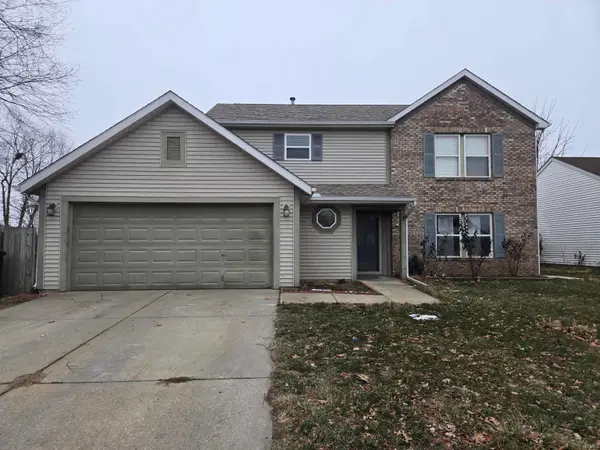 $299,900Active3 beds 3 baths1,782 sq. ft.
$299,900Active3 beds 3 baths1,782 sq. ft.604 Stockdale Drive, Lafayette, IN 47909
MLS# 202548857Listed by: INDIANA INTEGRITY REALTORS - New
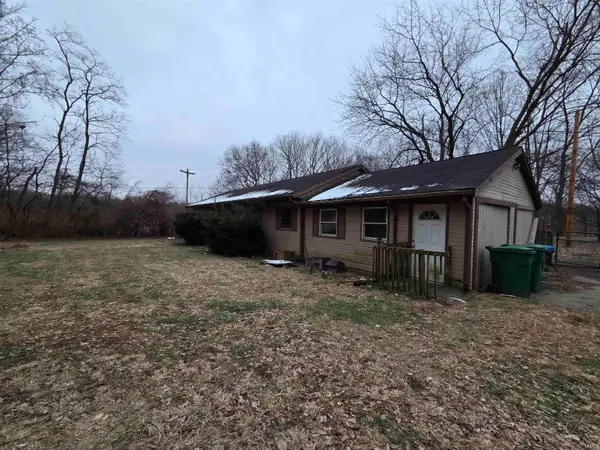 $130,000Active3 beds 1 baths1,824 sq. ft.
$130,000Active3 beds 1 baths1,824 sq. ft.4735 Eisenhower Road, Lafayette, IN 47905
MLS# 202548851Listed by: INDIANA INTEGRITY REALTORS - New
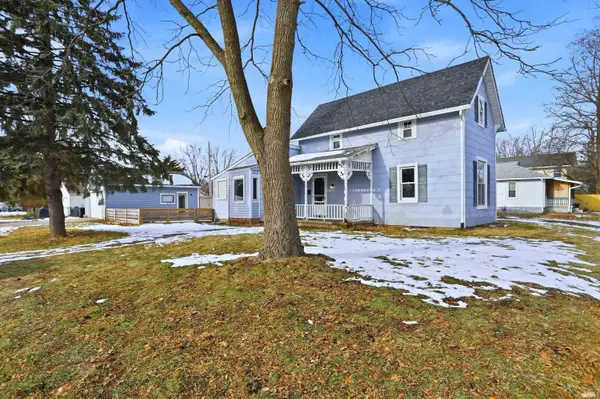 $209,900Active3 beds 2 baths1,928 sq. ft.
$209,900Active3 beds 2 baths1,928 sq. ft.220 Hickory Street, Lafayette, IN 47905
MLS# 202548750Listed by: REDFIN - New
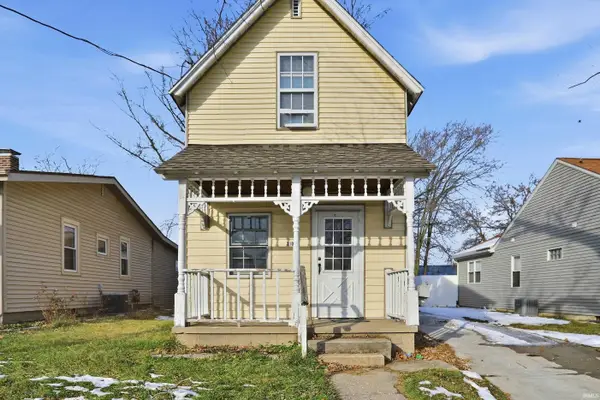 $164,900Active2 beds 1 baths1,092 sq. ft.
$164,900Active2 beds 1 baths1,092 sq. ft.3106 Kossuth Street, Lafayette, IN 47904
MLS# 202548751Listed by: REDFIN
