4116 Campion Street, Lafayette, IN 47909
Local realty services provided by:Better Homes and Gardens Real Estate Gold Key
4116 Campion Street,Lafayette, IN 47909
$260,000
- 3 Beds
- 2 Baths
- 1,388 sq. ft.
- Single family
- Active
Listed by:tamara house
Office:re/max at the crossing
MLS#:22064699
Source:IN_MIBOR
Price summary
- Price:$260,000
- Price per sq. ft.:$187.32
About this home
Modern updated 3 bedroom ranch. It is ready for you to only have to move your furniture in and call it home. This ranch offers a large living room and foyer, with vaulted ceilings. New luxury vinyl flooring, fresh paint, updated beautiful kitchen, new gorgeous backsplash, quartz countertops, new stainless appliances. Spacious eat-in kitchen. Open floor plan is wonderful for entertaining. Sliding glass doors walk out to a covered back patio, vinyl fenced in backyard and a shed. Mature trees. Master suite offers vaulted ceiling, lots of space, walk-in custom closet, full bathroom with step-in shower and two seats. Large laundry room. Water softener, 2 car garage. Subdivision offers a wonderful park to walk in, playground, and shelter. New lighting. Updated hall full bath. House is immaculate! Ring doorbell does not stay. This Southside property is lovely and it's conveniently located to schools, shopping and restaurants.
Contact an agent
Home facts
- Year built:2012
- Listing ID #:22064699
- Added:1 day(s) ago
- Updated:September 25, 2025 at 12:41 AM
Rooms and interior
- Bedrooms:3
- Total bathrooms:2
- Full bathrooms:2
- Living area:1,388 sq. ft.
Heating and cooling
- Cooling:Central Electric
- Heating:Forced Air, Heat Pump
Structure and exterior
- Year built:2012
- Building area:1,388 sq. ft.
- Lot area:0.15 Acres
Schools
- High school:McCutcheon High School
- Middle school:Wea Ridge Middle School
- Elementary school:Wea Ridge Elementary School
Utilities
- Water:Public Water
Finances and disclosures
- Price:$260,000
- Price per sq. ft.:$187.32
New listings near 4116 Campion Street
- New
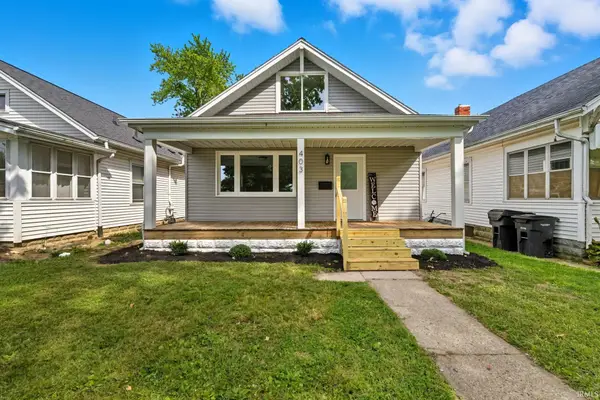 $244,000Active2 beds 1 baths1,672 sq. ft.
$244,000Active2 beds 1 baths1,672 sq. ft.403 Park Avenue, Lafayette, IN 47904
MLS# 202538656Listed by: INDIANA REALTY GROUP - New
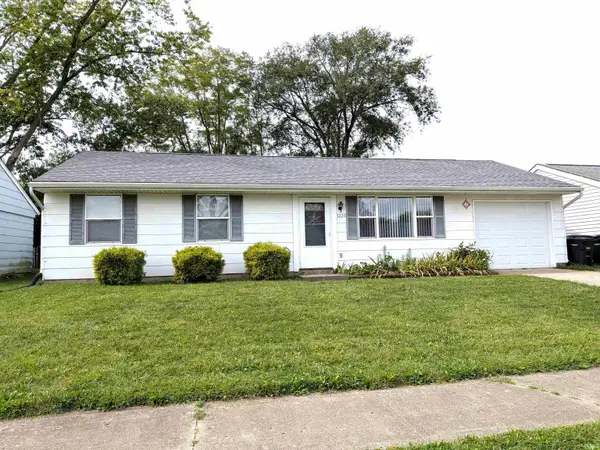 $201,500Active3 beds 1 baths912 sq. ft.
$201,500Active3 beds 1 baths912 sq. ft.3220 Walton Street, Lafayette, IN 47909
MLS# 202538617Listed by: KELLER WILLIAMS LAFAYETTE - New
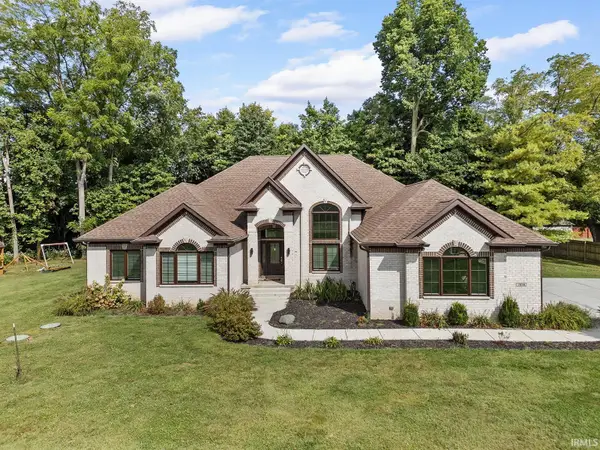 $699,900Active4 beds 4 baths3,235 sq. ft.
$699,900Active4 beds 4 baths3,235 sq. ft.7858 Spain Court, Lafayette, IN 47905
MLS# 202538552Listed by: KELLER WILLIAMS LAFAYETTE - New
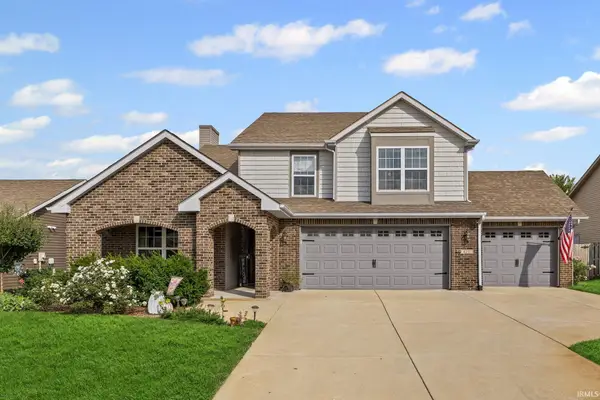 $435,000Active4 beds 3 baths2,819 sq. ft.
$435,000Active4 beds 3 baths2,819 sq. ft.4297 Regatta Drive, Lafayette, IN 47909
MLS# 202538456Listed by: F.C. TUCKER/SHOOK - New
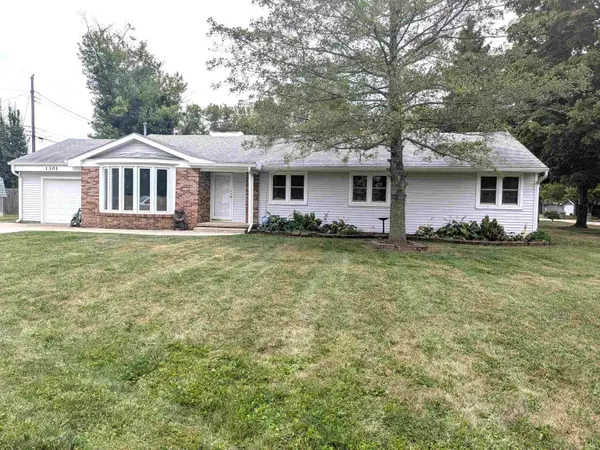 $292,500Active4 beds 2 baths2,006 sq. ft.
$292,500Active4 beds 2 baths2,006 sq. ft.1301 Norma Jean Drive, Lafayette, IN 47909
MLS# 202538419Listed by: KELLER WILLIAMS LAFAYETTE - New
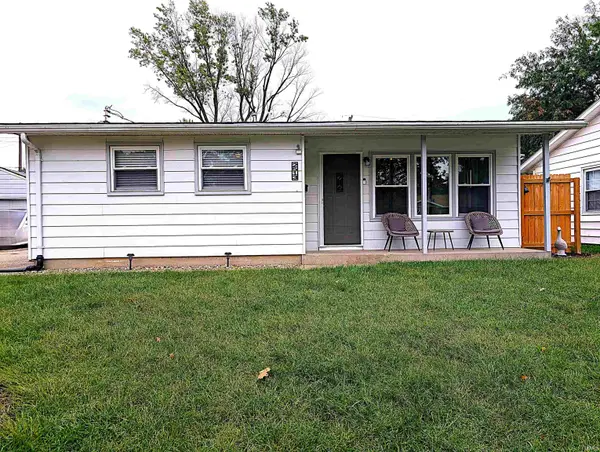 $149,900Active3 beds 1 baths832 sq. ft.
$149,900Active3 beds 1 baths832 sq. ft.2513 Cambridge Road, Lafayette, IN 47909
MLS# 202538405Listed by: KELLER WILLIAMS LAFAYETTE - New
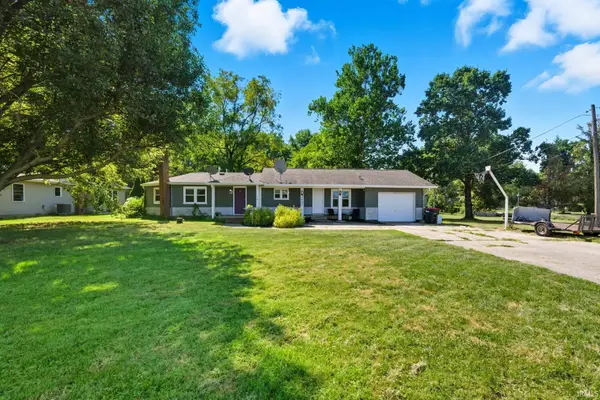 $239,900Active3 beds 2 baths1,174 sq. ft.
$239,900Active3 beds 2 baths1,174 sq. ft.3807 E 200 N, Lafayette, IN 47905
MLS# 202538367Listed by: BERKSHIREHATHAWAY HS IN REALTY - New
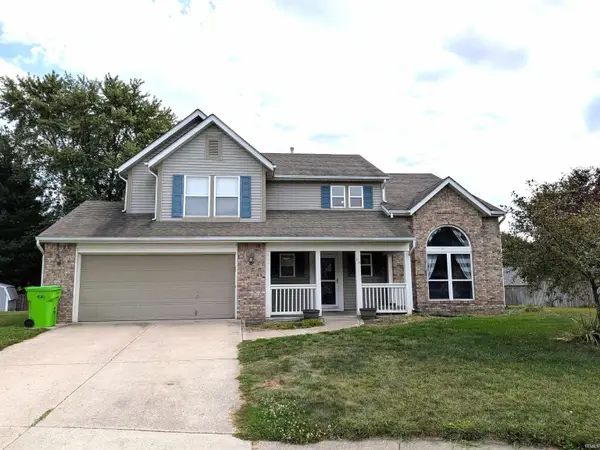 $314,900Active4 beds 3 baths2,042 sq. ft.
$314,900Active4 beds 3 baths2,042 sq. ft.88 Penridge Court, Lafayette, IN 47905
MLS# 202538327Listed by: KELLER WILLIAMS LAFAYETTE - New
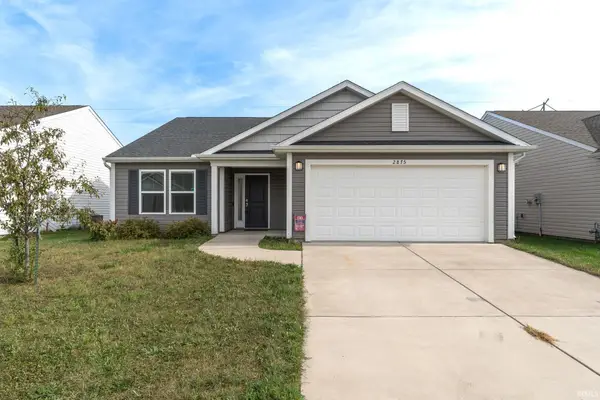 $290,000Active3 beds 2 baths1,580 sq. ft.
$290,000Active3 beds 2 baths1,580 sq. ft.2875 Chivalry Drive, Lafayette, IN 47909
MLS# 202538336Listed by: RAECO REALTY
