4178 Tripoli Drive, Lafayette, IN 47909
Local realty services provided by:Better Homes and Gardens Real Estate Connections

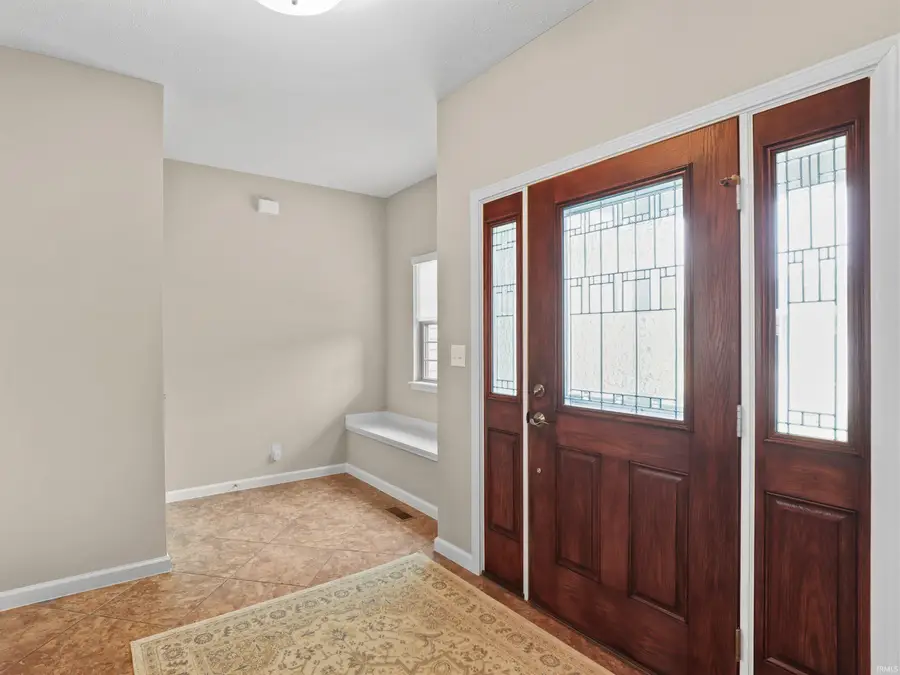
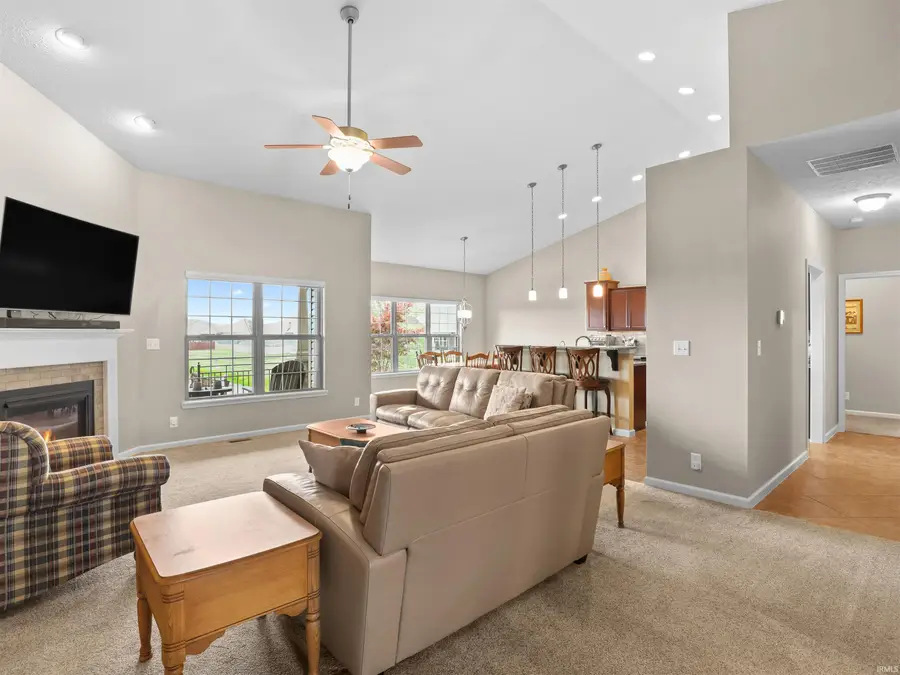
Listed by:amanda oakleyCell: 765-426-7606
Office:trueblood real estate
MLS#:202507796
Source:Indiana Regional MLS
Price summary
- Price:$569,000
- Price per sq. ft.:$122.6
- Monthly HOA dues:$20.83
About this home
Attractive New Price! Step into the pinnacle of luxury with this stunning custom-built ranch, completed in 2017, boasting 4,100 finished square feet. From the moment you arrive, this home captivates with its elegant curb appeal and breathtaking pond views. Inside, the primary suite is a true retreat, featuring tray ceilings, a massive walk-in closet, and a spa-inspired en-suite with a granite double vanity, custom-tiled walk-in shower, and ample storage. Three additional spacious bedrooms offer incredible flexibility—one with a private en-suite bath and another Jack & Jill setup complete with a jetted soaking tub and granite vanities throughout. The open and inviting foyer welcomes guests in style, with built-in bench seating leading to the expansive living room. Vaulted ceilings, a cozy gas log fireplace, and floor-to-ceiling windows showcase panoramic views of the pond, bringing the beauty of the outdoors inside. The chef’s kitchen is a dream for culinary enthusiasts, featuring a granite bar-top island, upgraded Black Stainless Steel Samsung appliances, custom cabinetry by Sims & Lohman, and a spacious walk-in pantry for all your storage needs. The adjacent eat-in dining area is perfect for casual meals, seamlessly blending function and style. The finished basement, completed with luxury vinyl plank flooring, is an entertainer’s paradise. The open-concept design features a large kitchenette with bar-top seating, space for a pool table, and pre-wiring for multiple large-screen TVs. A framed bedroom is ready to be completed, with flooring materials included to finish it off. Step outside to the custom-designed covered porch by US Lawns, a true outdoor oasis. This space is beautifully appointed with elegant patio pavers, stylish railings, and a built-in gas firepit with stone seating. Overlooking the pond, this setting is perfect for relaxing evenings or hosting unforgettable gatherings. The upgraded irrigation system ensures the front and back lawns remain lush and green year-round with minimal effort. Additional premium upgrades include upgraded carpet and padding for ultimate comfort, Owens Corning shingles for durability, a Carrier HVAC system for year-round efficiency, and a convenient garage floor drain for easy maintenance. Every detail of this home has been carefully curated to offer both style and functionality, making it a true one-of-a-kind gem. Don’t miss your chance to own this extraordinary property!
Contact an agent
Home facts
- Year built:2017
- Listing Id #:202507796
- Added:155 day(s) ago
- Updated:August 14, 2025 at 07:26 AM
Rooms and interior
- Bedrooms:4
- Total bathrooms:4
- Full bathrooms:4
- Living area:4,100 sq. ft.
Heating and cooling
- Cooling:Central Air
- Heating:Forced Air, Gas
Structure and exterior
- Roof:Dimensional Shingles, Shingle
- Year built:2017
- Building area:4,100 sq. ft.
- Lot area:0.25 Acres
Schools
- High school:Mc Cutcheon
- Middle school:Wea Ridge
- Elementary school:Woodland
Utilities
- Water:City
- Sewer:City
Finances and disclosures
- Price:$569,000
- Price per sq. ft.:$122.6
- Tax amount:$3,488
New listings near 4178 Tripoli Drive
- New
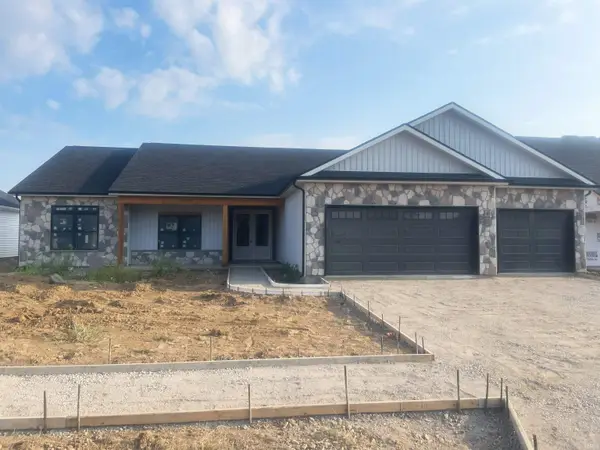 $484,900Active3 beds 3 baths2,325 sq. ft.
$484,900Active3 beds 3 baths2,325 sq. ft.866 Drydock Drive Drive, Lafayette, IN 47909
MLS# 202532293Listed by: BERKSHIREHATHAWAY HS IN REALTY - New
 $319,900Active3 beds 2 baths1,763 sq. ft.
$319,900Active3 beds 2 baths1,763 sq. ft.1413 Stanforth Avenue, Lafayette, IN 47905
MLS# 22055489Listed by: CENTURY 21 SCHEETZ - New
 $459,900Active4 beds 4 baths2,552 sq. ft.
$459,900Active4 beds 4 baths2,552 sq. ft.7320 Combine Drive, Lafayette, IN 47905
MLS# 202532235Listed by: F.C. TUCKER/SHOOK - New
 $189,900Active2 beds 1 baths912 sq. ft.
$189,900Active2 beds 1 baths912 sq. ft.2529 Meadow Drive, Lafayette, IN 47909
MLS# 202532237Listed by: CENTURY 21 THE LUEKEN GROUP - New
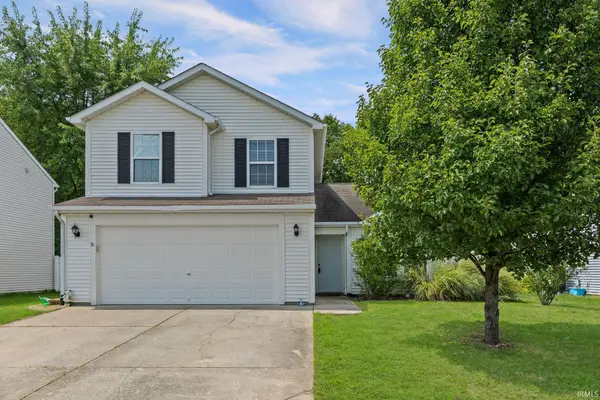 $289,900Active3 beds 3 baths1,616 sq. ft.
$289,900Active3 beds 3 baths1,616 sq. ft.4130 Cheyenne Drive, Lafayette, IN 47909
MLS# 202532201Listed by: F.C. TUCKER/SHOOK - Open Sat, 12 to 2pmNew
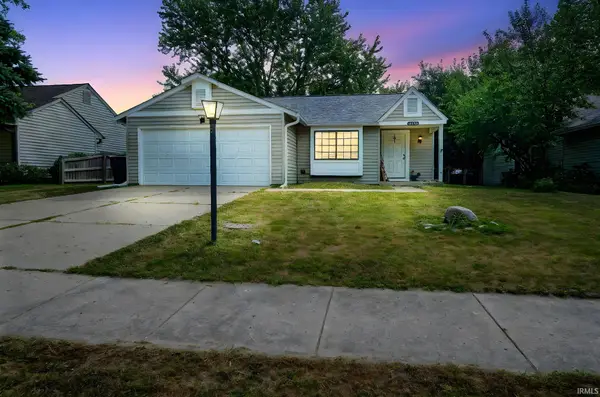 $214,900Active3 beds 2 baths1,149 sq. ft.
$214,900Active3 beds 2 baths1,149 sq. ft.3433 Sussex Lane, Lafayette, IN 47909
MLS# 202532202Listed by: TRUEBLOOD REAL ESTATE - New
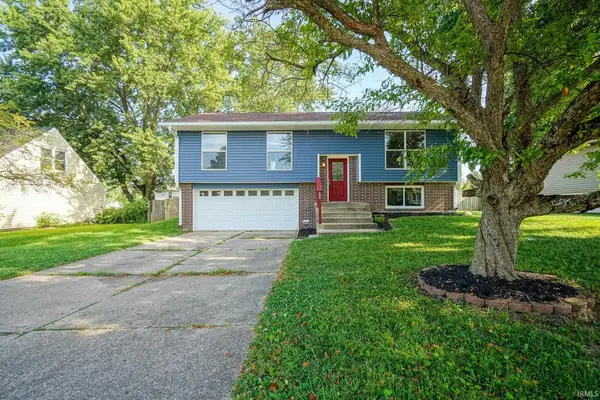 $285,000Active3 beds 3 baths1,636 sq. ft.
$285,000Active3 beds 3 baths1,636 sq. ft.920 N Wagon Wheel Trail, Lafayette, IN 47909
MLS# 202532166Listed by: TRUEBLOOD REAL ESTATE - New
 $264,900Active3 beds 2 baths2,014 sq. ft.
$264,900Active3 beds 2 baths2,014 sq. ft.131 Eastland Drive, Lafayette, IN 47905
MLS# 202532167Listed by: TRUEBLOOD REAL ESTATE - New
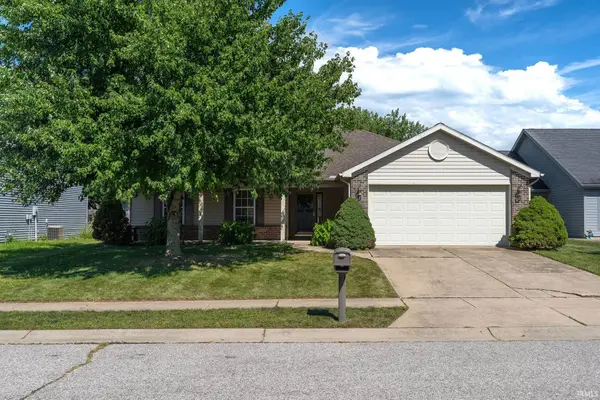 $299,000Active3 beds 2 baths1,404 sq. ft.
$299,000Active3 beds 2 baths1,404 sq. ft.4055 Ensley Street, Lafayette, IN 47909
MLS# 202532112Listed by: RAECO REALTY - New
 $600,000Active3 beds 2 baths1,680 sq. ft.
$600,000Active3 beds 2 baths1,680 sq. ft.2561 S 231 Highway, Lafayette, IN 47909
MLS# 202531888Listed by: INDIANA INTEGRITY REALTORS

