4201 Eisenhower Road, Lafayette, IN 47905
Local realty services provided by:Better Homes and Gardens Real Estate Connections
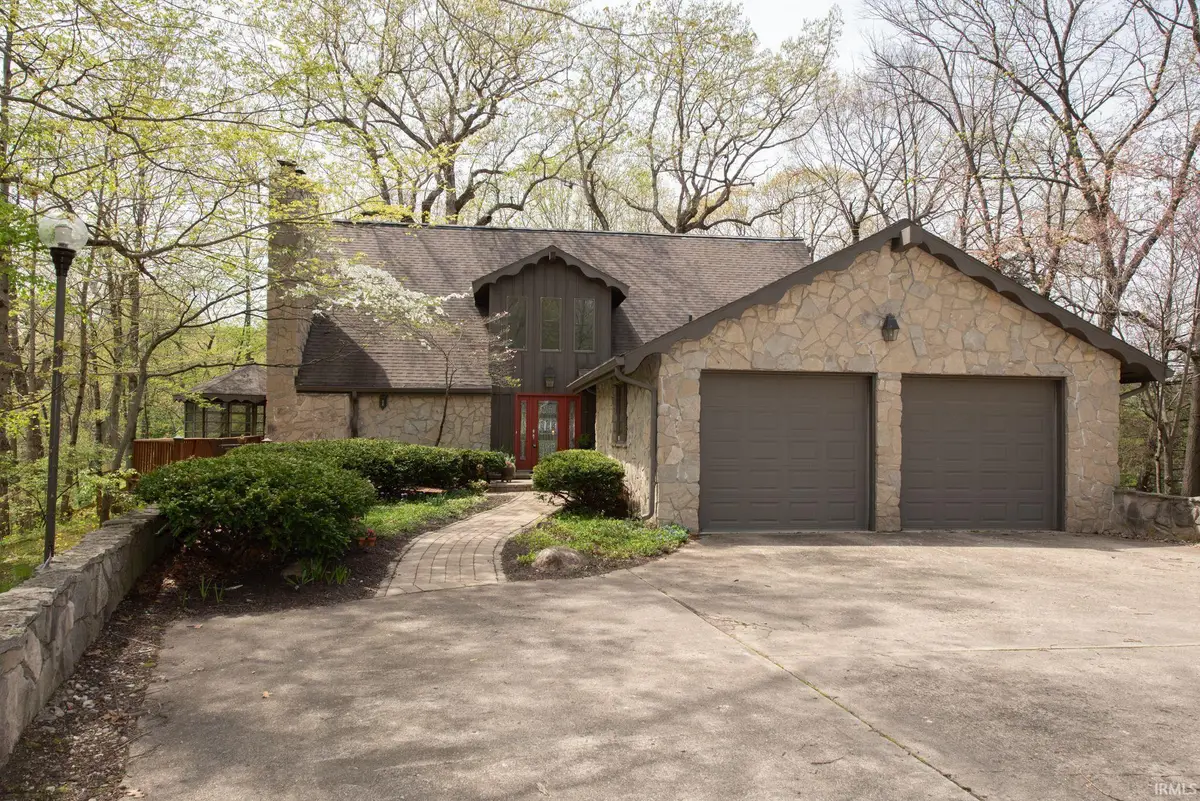
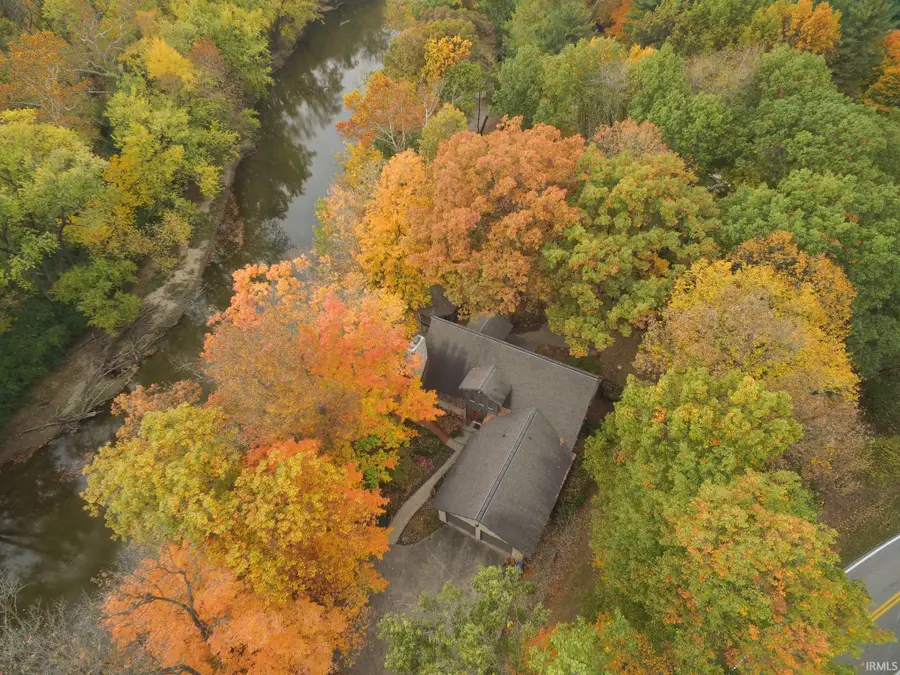

4201 Eisenhower Road,Lafayette, IN 47905
$499,000
- 3 Beds
- 4 Baths
- 3,607 sq. ft.
- Single family
- Pending
Listed by:amy junius-humbaugh
Office:f.c. tucker/shook
MLS#:202506254
Source:Indiana Regional MLS
Price summary
- Price:$499,000
- Price per sq. ft.:$113.25
About this home
The setting is stunning! This beautifully designed home sits above the running waters of the Wildcat Creek Creek in a wooded, private setting. The creek is visible through all four seasons and you will feel like you are far away from the bright lights of the city, but you are only just a few miles to shopping, dining, schools. The interior spaces have a special architectural style. The vaulted ceilings, open loft and grand windows help showcase the picturesque views. The main level features hardwood floors, a floor to ceiling stone fireplace and an updated kitchen with a cozy breakfast nook. The primary suite offers amazing closet space a separate dressing area and a bath with double vanities, soaking tub and walk-in tiled shower. The upstairs loft makes a perfect office space and there are two additional bedrooms. The lower level is a walkout, features a second fireplace, bar, wine room, ample storage and don't miss the ramp access to the garage! The spacious deck and gazebo are a great place to entertain or escape with a special book and enjoy the views. The Wildcat Highlands pool and Clegg Gardens trails are also nearby. This is a special find!
Contact an agent
Home facts
- Year built:1978
- Listing Id #:202506254
- Added:294 day(s) ago
- Updated:August 14, 2025 at 07:26 AM
Rooms and interior
- Bedrooms:3
- Total bathrooms:4
- Full bathrooms:3
- Living area:3,607 sq. ft.
Heating and cooling
- Cooling:Central Air
- Heating:Forced Air, Gas
Structure and exterior
- Roof:Asphalt, Shingle
- Year built:1978
- Building area:3,607 sq. ft.
- Lot area:6.5 Acres
Schools
- High school:William Henry Harrison
- Middle school:East Tippecanoe
- Elementary school:Hershey
Utilities
- Water:Well
- Sewer:Septic
Finances and disclosures
- Price:$499,000
- Price per sq. ft.:$113.25
- Tax amount:$2,667
New listings near 4201 Eisenhower Road
- New
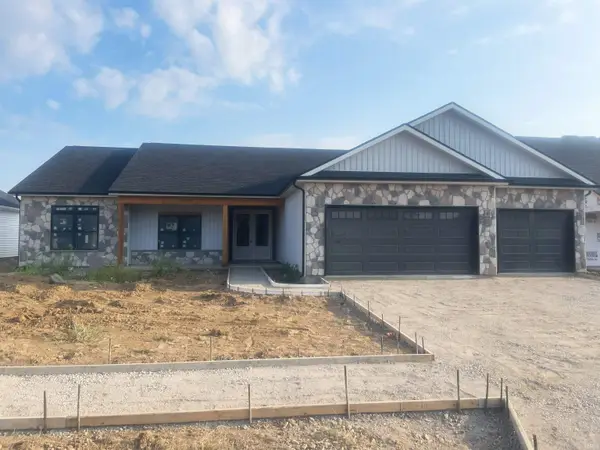 $484,900Active3 beds 3 baths2,325 sq. ft.
$484,900Active3 beds 3 baths2,325 sq. ft.866 Drydock Drive Drive, Lafayette, IN 47909
MLS# 202532293Listed by: BERKSHIREHATHAWAY HS IN REALTY - New
 $319,900Active3 beds 2 baths1,763 sq. ft.
$319,900Active3 beds 2 baths1,763 sq. ft.1413 Stanforth Avenue, Lafayette, IN 47905
MLS# 22055489Listed by: CENTURY 21 SCHEETZ - New
 $459,900Active4 beds 4 baths2,552 sq. ft.
$459,900Active4 beds 4 baths2,552 sq. ft.7320 Combine Drive, Lafayette, IN 47905
MLS# 202532235Listed by: F.C. TUCKER/SHOOK - New
 $189,900Active2 beds 1 baths912 sq. ft.
$189,900Active2 beds 1 baths912 sq. ft.2529 Meadow Drive, Lafayette, IN 47909
MLS# 202532237Listed by: CENTURY 21 THE LUEKEN GROUP - New
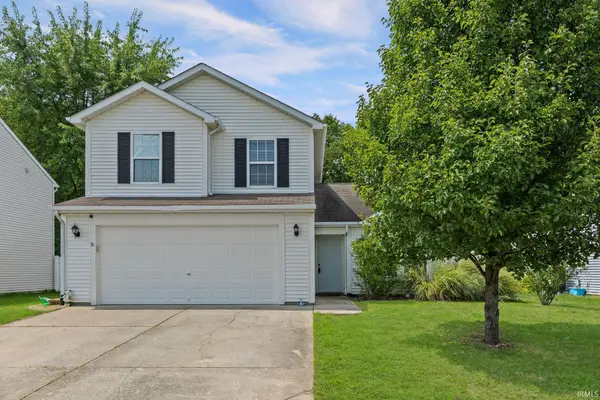 $289,900Active3 beds 3 baths1,616 sq. ft.
$289,900Active3 beds 3 baths1,616 sq. ft.4130 Cheyenne Drive, Lafayette, IN 47909
MLS# 202532201Listed by: F.C. TUCKER/SHOOK - Open Sat, 12 to 2pmNew
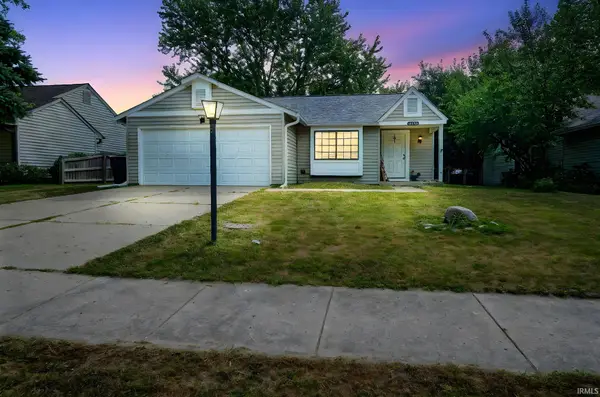 $214,900Active3 beds 2 baths1,149 sq. ft.
$214,900Active3 beds 2 baths1,149 sq. ft.3433 Sussex Lane, Lafayette, IN 47909
MLS# 202532202Listed by: TRUEBLOOD REAL ESTATE - New
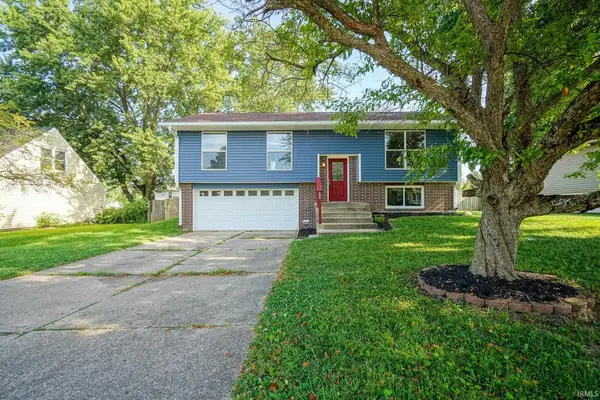 $285,000Active3 beds 3 baths1,636 sq. ft.
$285,000Active3 beds 3 baths1,636 sq. ft.920 N Wagon Wheel Trail, Lafayette, IN 47909
MLS# 202532166Listed by: TRUEBLOOD REAL ESTATE - New
 $264,900Active3 beds 2 baths2,014 sq. ft.
$264,900Active3 beds 2 baths2,014 sq. ft.131 Eastland Drive, Lafayette, IN 47905
MLS# 202532167Listed by: TRUEBLOOD REAL ESTATE - New
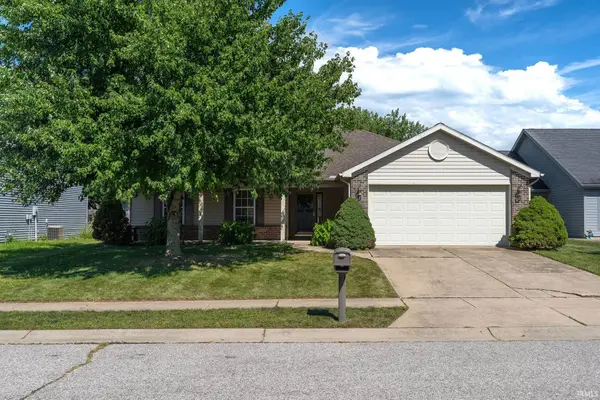 $299,000Active3 beds 2 baths1,404 sq. ft.
$299,000Active3 beds 2 baths1,404 sq. ft.4055 Ensley Street, Lafayette, IN 47909
MLS# 202532112Listed by: RAECO REALTY - New
 $600,000Active3 beds 2 baths1,680 sq. ft.
$600,000Active3 beds 2 baths1,680 sq. ft.2561 S 231 Highway, Lafayette, IN 47909
MLS# 202531888Listed by: INDIANA INTEGRITY REALTORS

