5091 Sage Street, Lafayette, IN 47909
Local realty services provided by:Better Homes and Gardens Real Estate Connections
Listed by: rebecca johnsonAgt: 765-426-2083
Office: re/max at the crossing
MLS#:202540068
Source:Indiana Regional MLS
Price summary
- Price:$389,900
- Price per sq. ft.:$178.69
- Monthly HOA dues:$22.92
About this home
A Rare Find with Every Upgrade! Welcome to your next-level lifestyle—where luxury meets livability in this impeccably maintained 4/5 bedroom, 3 bath home totaling 2,182 square feet. Attention to detail: spotless interior, custom cabinetry, and a rare 3-car garage that would be a great man cave that sets this home apart. Gourmet kitchen with stainless steel appliances, upgraded finishes, and generous storage. A flexible den space makes the perfect home office, dining room, nursery, or 5th bedroom. The perks? They just keep coming: front-yard irrigation, custom blinds, a fenced backyard retreat, plus washer, dryer, and water softener. Built in 2018, located in a prime area just minutes from shopping, schools, and Purdue. Elevate your every day-schedule your private tour now.
Contact an agent
Home facts
- Year built:2018
- Listing ID #:202540068
- Added:97 day(s) ago
- Updated:January 08, 2026 at 04:30 PM
Rooms and interior
- Bedrooms:4
- Total bathrooms:3
- Full bathrooms:3
- Living area:2,182 sq. ft.
Heating and cooling
- Cooling:Central Air
- Heating:Electric, Forced Air, Heat Pump
Structure and exterior
- Roof:Dimensional Shingles
- Year built:2018
- Building area:2,182 sq. ft.
- Lot area:0.17 Acres
Schools
- High school:Mc Cutcheon
- Middle school:Wea Ridge
- Elementary school:Mayflower Mill
Utilities
- Water:City
- Sewer:City
Finances and disclosures
- Price:$389,900
- Price per sq. ft.:$178.69
- Tax amount:$2,158
New listings near 5091 Sage Street
- New
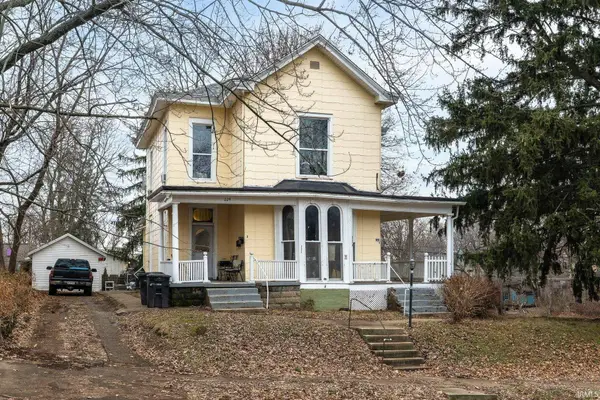 $415,000Active4 beds 4 baths3,332 sq. ft.
$415,000Active4 beds 4 baths3,332 sq. ft.224 Tinkler Street, Lafayette, IN 47901
MLS# 202600734Listed by: RAECO REALTY - Open Sun, 12 to 3pmNew
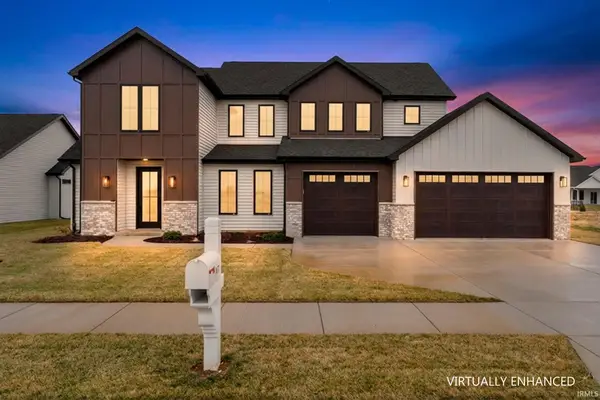 $587,000Active4 beds 3 baths2,407 sq. ft.
$587,000Active4 beds 3 baths2,407 sq. ft.857 Ravenstone Drive, Lafayette, IN 47909
MLS# 202600711Listed by: RAECO REALTY - New
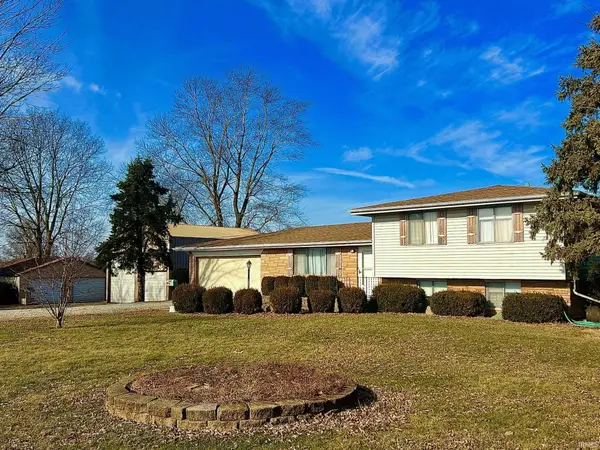 $319,900Active4 beds 2 baths1,851 sq. ft.
$319,900Active4 beds 2 baths1,851 sq. ft.9904 State Road 26 E, Lafayette, IN 47905
MLS# 202600692Listed by: FIND YOUR BLISS REAL ESTATE - Open Fri, 1 to 3pmNew
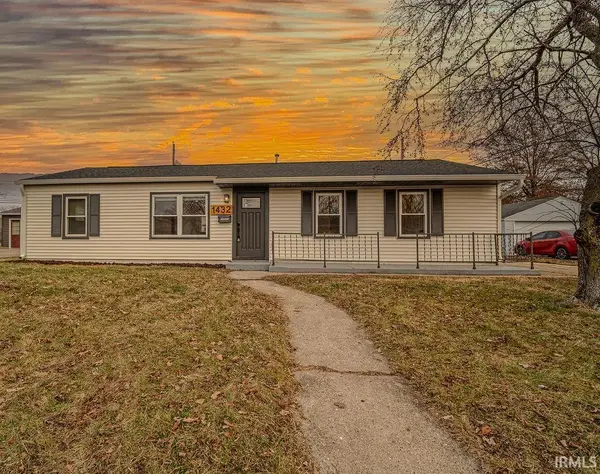 $210,000Active3 beds 1 baths1,225 sq. ft.
$210,000Active3 beds 1 baths1,225 sq. ft.1432 Kenilworth Drive, Lafayette, IN 47909
MLS# 202600665Listed by: AMR REAL ESTATE, LLC - New
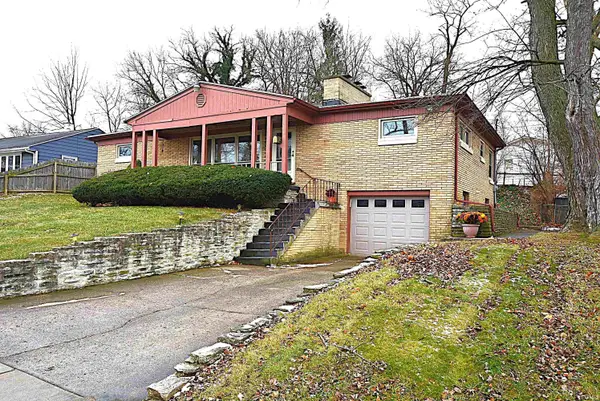 $225,000Active3 beds 2 baths1,680 sq. ft.
$225,000Active3 beds 2 baths1,680 sq. ft.1317 Hedgewood Drive, Lafayette, IN 47904
MLS# 202600576Listed by: KELLER WILLIAMS LAFAYETTE - New
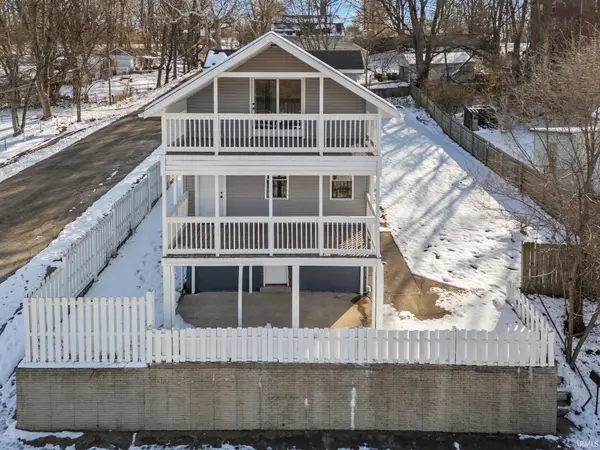 $231,900Active3 beds 2 baths1,584 sq. ft.
$231,900Active3 beds 2 baths1,584 sq. ft.1301 Washington Street, Lafayette, IN 47905
MLS# 202600559Listed by: BERKSHIREHATHAWAY HS IN REALTY - New
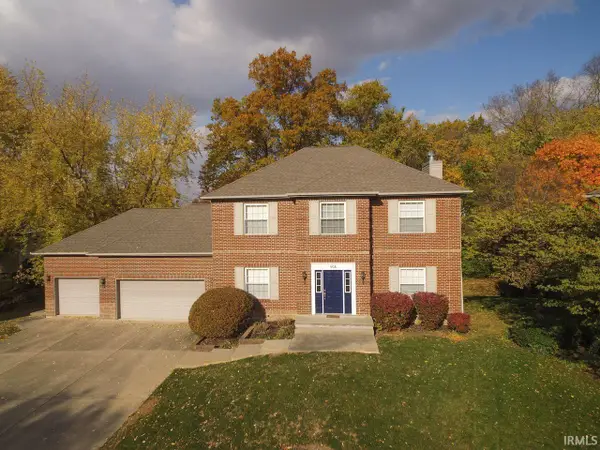 $524,900Active5 beds 4 baths3,342 sq. ft.
$524,900Active5 beds 4 baths3,342 sq. ft.908 Rainbow Court, Lafayette, IN 47904
MLS# 202600491Listed by: F.C. TUCKER/SHOOK - New
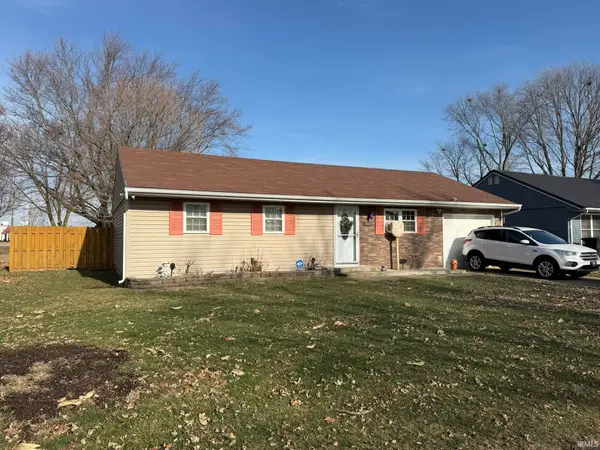 $220,000Active3 beds 2 baths936 sq. ft.
$220,000Active3 beds 2 baths936 sq. ft.3814 Timothy Trail, Lafayette, IN 47905
MLS# 202600418Listed by: DARCY WESTON RE - New
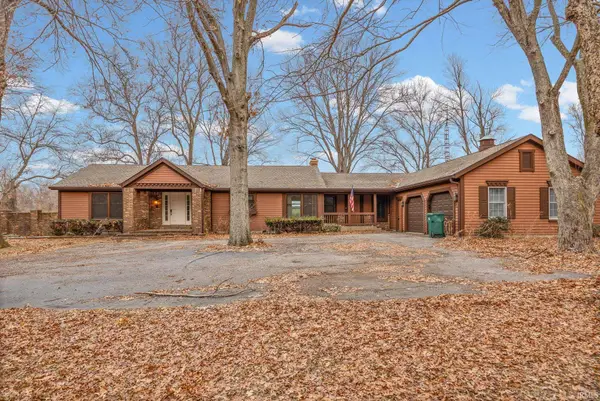 $440,000Active4 beds 3 baths3,250 sq. ft.
$440,000Active4 beds 3 baths3,250 sq. ft.100 Pineview Lane, Lafayette, IN 47905
MLS# 202600392Listed by: EXP REALTY, LLC - New
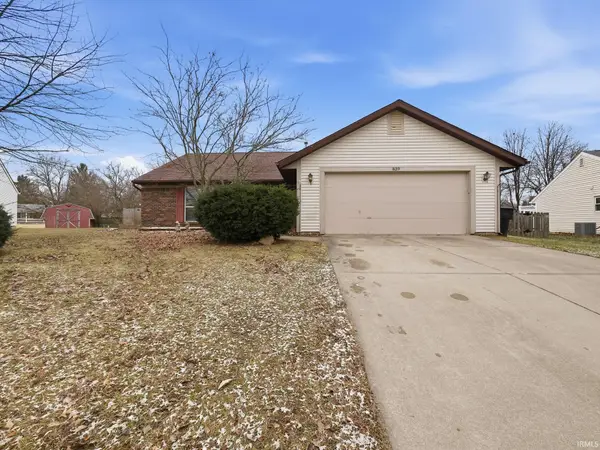 $250,000Active3 beds 2 baths1,468 sq. ft.
$250,000Active3 beds 2 baths1,468 sq. ft.839 Liverpool Court, Lafayette, IN 47909
MLS# 202600249Listed by: EPIQUE INC.
