610 S 9th Street, Lafayette, IN 47901
Local realty services provided by:Better Homes and Gardens Real Estate Connections
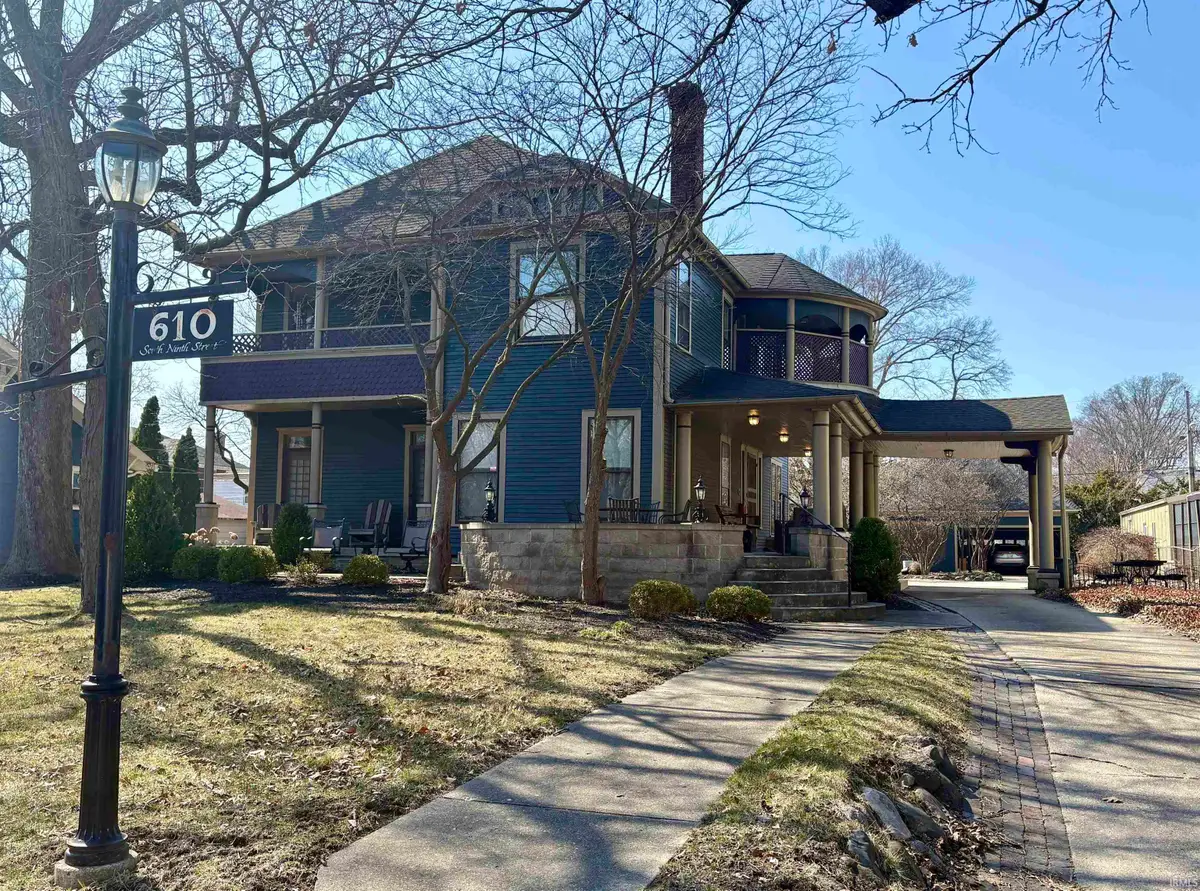
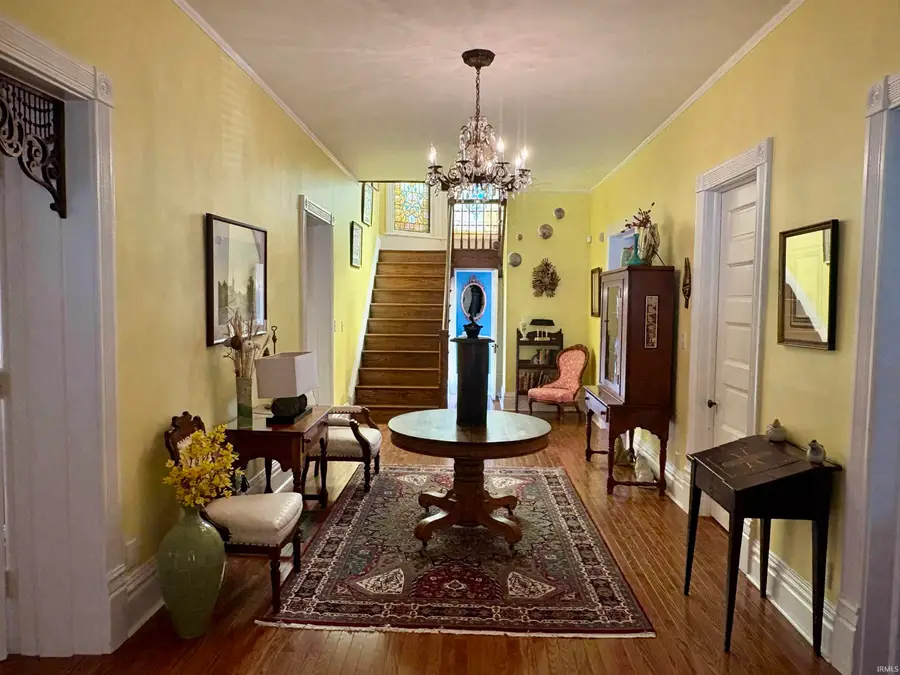
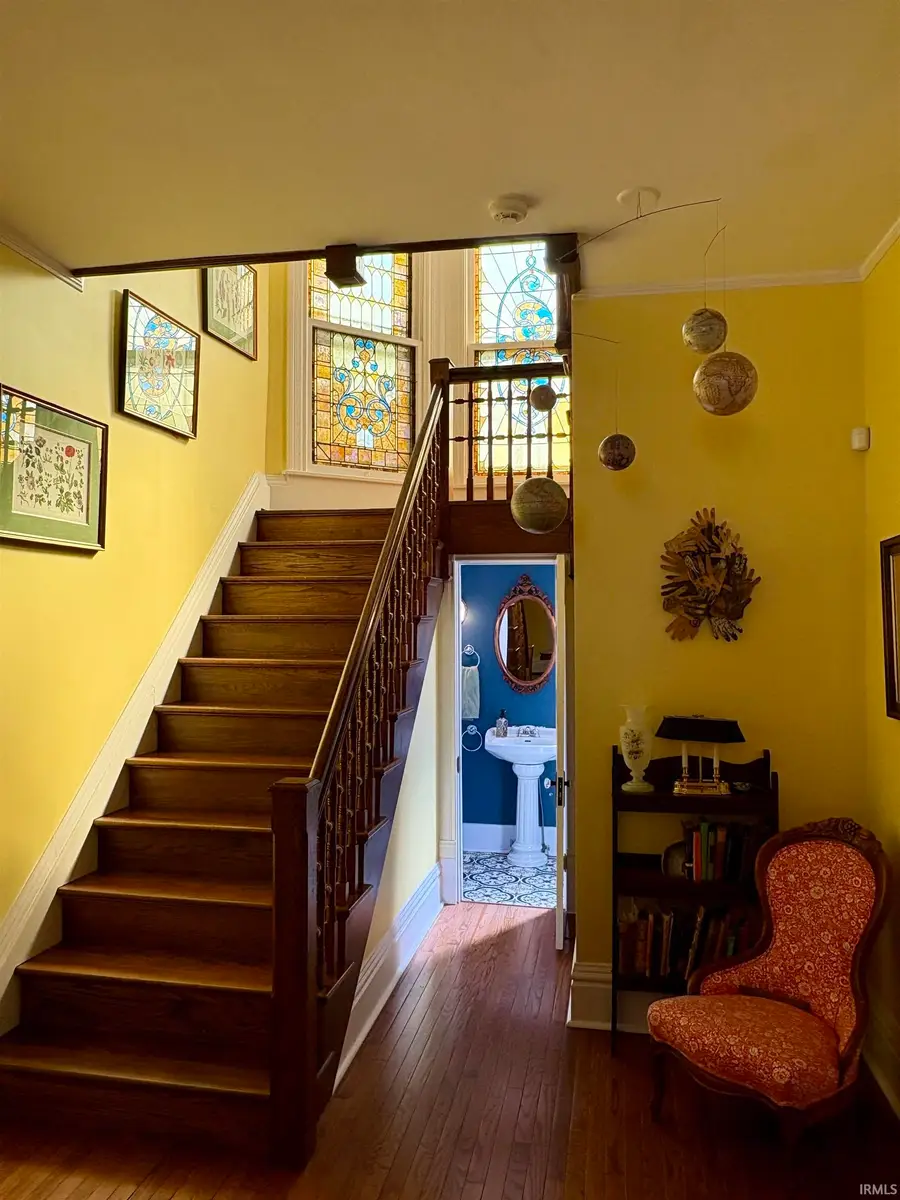
Listed by:susie eros
Office:f.c. tucker/shook
MLS#:202511380
Source:Indiana Regional MLS
Price summary
- Price:$619,000
- Price per sq. ft.:$86.26
About this home
Here’s your chance to own one of the crown jewels of 9th Street Hill—a rare opportunity that doesn't come around often. Lovingly restored from a duplex to its original single-family glory, this architectural gem is impossible to miss. From the multiple porches and outdoor living spaces to the charming portico over the driveway, every detail tells a story. The driveway leads to the original carriage house garage with pull-through doors that open to the alley behind. The backyard is a private retreat featuring mature trees, raised garden beds, decks, and ample parking. Inside, a grand entrance welcomes you with a stunning staircase and original stained glass windows. The custom Zinn kitchen is designed for entertaining, offering generous space for gatherings and seamlessly connected living areas for all your day-to-day needs. Upstairs, you'll find four spacious bedrooms, two full baths, and a convenient second-floor laundry, creating a peaceful and private oasis. Throughout the home, original details are thoughtfully preserved while modern updates make it ideal for today's lifestyle. Call your favorite realtor to schedule a private showing—this is one you won’t want to miss.
Contact an agent
Home facts
- Year built:1880
- Listing Id #:202511380
- Added:132 day(s) ago
- Updated:August 14, 2025 at 07:26 AM
Rooms and interior
- Bedrooms:4
- Total bathrooms:3
- Full bathrooms:2
- Living area:3,896 sq. ft.
Heating and cooling
- Cooling:Central Air, Multiple Cooling Units
- Heating:Conventional, Gas
Structure and exterior
- Roof:Asphalt, Flat, Rubber, Shingle
- Year built:1880
- Building area:3,896 sq. ft.
- Lot area:0.42 Acres
Schools
- High school:Jefferson
- Middle school:Sunnyside/Tecumseh
- Elementary school:Thomas Miller
Utilities
- Water:City
- Sewer:City
Finances and disclosures
- Price:$619,000
- Price per sq. ft.:$86.26
- Tax amount:$3,641
New listings near 610 S 9th Street
- New
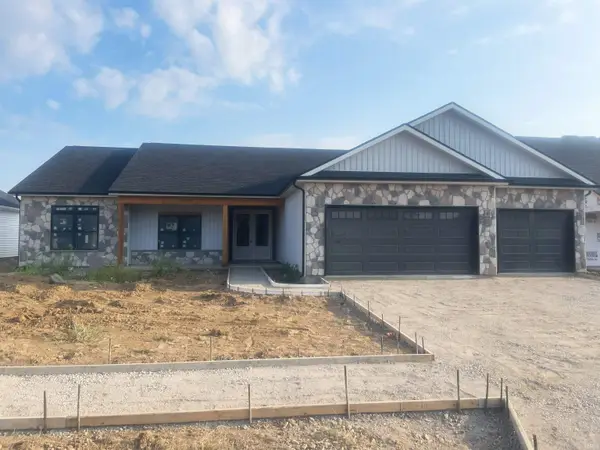 $484,900Active3 beds 3 baths2,325 sq. ft.
$484,900Active3 beds 3 baths2,325 sq. ft.866 Drydock Drive Drive, Lafayette, IN 47909
MLS# 202532293Listed by: BERKSHIREHATHAWAY HS IN REALTY - New
 $319,900Active3 beds 2 baths1,763 sq. ft.
$319,900Active3 beds 2 baths1,763 sq. ft.1413 Stanforth Avenue, Lafayette, IN 47905
MLS# 22055489Listed by: CENTURY 21 SCHEETZ - New
 $459,900Active4 beds 4 baths2,552 sq. ft.
$459,900Active4 beds 4 baths2,552 sq. ft.7320 Combine Drive, Lafayette, IN 47905
MLS# 202532235Listed by: F.C. TUCKER/SHOOK - New
 $189,900Active2 beds 1 baths912 sq. ft.
$189,900Active2 beds 1 baths912 sq. ft.2529 Meadow Drive, Lafayette, IN 47909
MLS# 202532237Listed by: CENTURY 21 THE LUEKEN GROUP - New
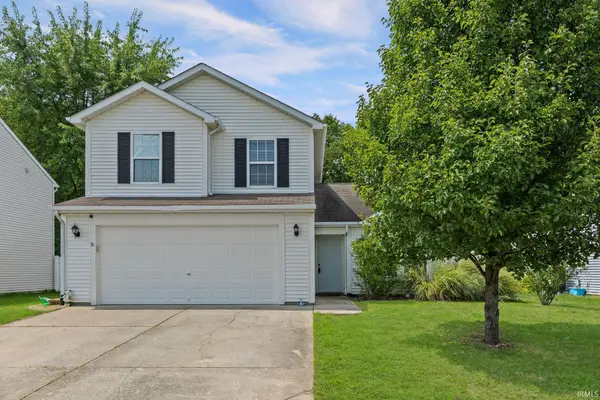 $289,900Active3 beds 3 baths1,616 sq. ft.
$289,900Active3 beds 3 baths1,616 sq. ft.4130 Cheyenne Drive, Lafayette, IN 47909
MLS# 202532201Listed by: F.C. TUCKER/SHOOK - Open Sat, 12 to 2pmNew
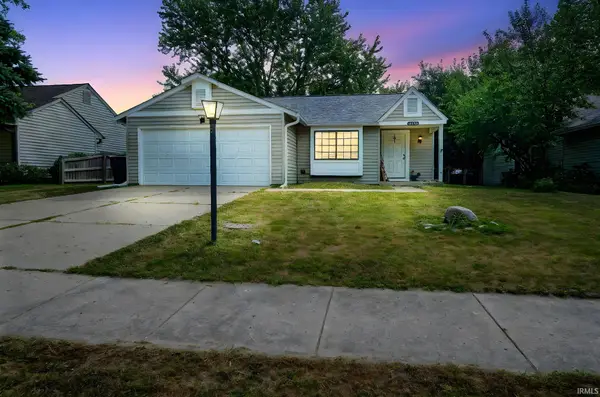 $214,900Active3 beds 2 baths1,149 sq. ft.
$214,900Active3 beds 2 baths1,149 sq. ft.3433 Sussex Lane, Lafayette, IN 47909
MLS# 202532202Listed by: TRUEBLOOD REAL ESTATE - New
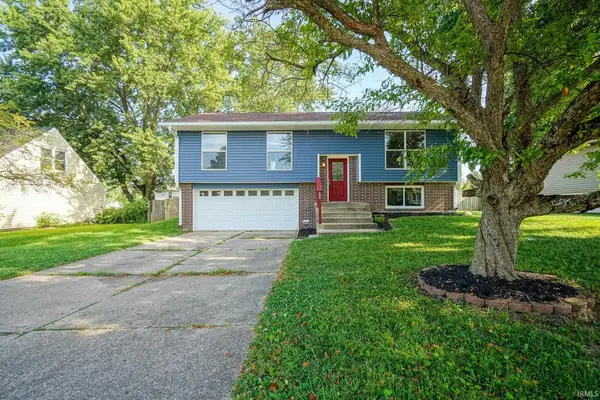 $285,000Active3 beds 3 baths1,636 sq. ft.
$285,000Active3 beds 3 baths1,636 sq. ft.920 N Wagon Wheel Trail, Lafayette, IN 47909
MLS# 202532166Listed by: TRUEBLOOD REAL ESTATE - New
 $264,900Active3 beds 2 baths2,014 sq. ft.
$264,900Active3 beds 2 baths2,014 sq. ft.131 Eastland Drive, Lafayette, IN 47905
MLS# 202532167Listed by: TRUEBLOOD REAL ESTATE - New
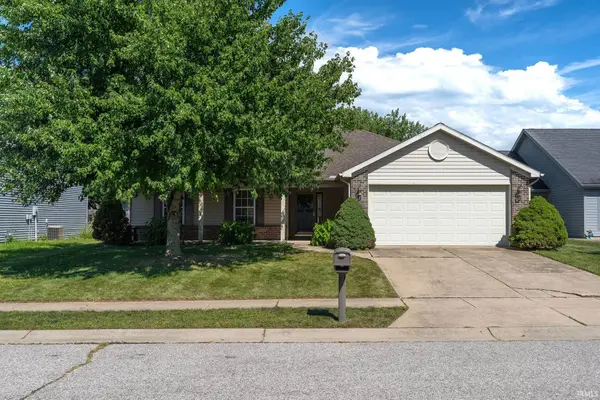 $299,000Active3 beds 2 baths1,404 sq. ft.
$299,000Active3 beds 2 baths1,404 sq. ft.4055 Ensley Street, Lafayette, IN 47909
MLS# 202532112Listed by: RAECO REALTY - New
 $600,000Active3 beds 2 baths1,680 sq. ft.
$600,000Active3 beds 2 baths1,680 sq. ft.2561 S 231 Highway, Lafayette, IN 47909
MLS# 202531888Listed by: INDIANA INTEGRITY REALTORS

