818 Emerald Drive, Lafayette, IN 47905
Local realty services provided by:Better Homes and Gardens Real Estate Connections
818 Emerald Drive,Lafayette, IN 47905
$1,575,000
- 4 Beds
- 4 Baths
- 5,268 sq. ft.
- Single family
- Active
Listed by: joshua shives, angie fitzmorris-stucky
Office: raeco realty
MLS#:202603645
Source:Indiana Regional MLS
Price summary
- Price:$1,575,000
- Price per sq. ft.:$286.99
About this home
Welcome to one of Lafayette’s most extraordinary estates. This true one-of-a-kind masterpiece sits on over 25 private acres and boasts more than 2,000 feet of scenic Wildcat Creek frontage. Custom built in 2011 to capture the timeless charm of a 100+ year-old home, every inch of this property blends historic character with modern comfort. From the authentic push-button light switches and custom wood work, to the radiant floor heating throughout, no detail was overlooked. The home is engineered for efficiency with 2x6 construction, foam and batt insulation, radiant coils in all three furnaces, and an outdoor wood boiler that can heat the entire home through winter at virtually no cost. Enjoy peaceful mornings on the screened-in porch, entertain around the outdoor fireplace, or host guests in the full one-bedroom apartment above the heated three-car garage. The long, winding driveway is lined with street lights and surrounded by manicured landscaping, an irrigation system, and abundant wildlife. If you’ve been searching for the perfect mix of land, privacy, craftsmanship, and comfort, this is it.
Contact an agent
Home facts
- Year built:2011
- Listing ID #:202603645
- Added:231 day(s) ago
- Updated:February 10, 2026 at 04:34 PM
Rooms and interior
- Bedrooms:4
- Total bathrooms:4
- Full bathrooms:4
- Living area:5,268 sq. ft.
Heating and cooling
- Cooling:Central Air, Multiple Cooling Units
- Heating:Forced Air, Multiple Heating Systems, Propane, Radiant, Wood
Structure and exterior
- Roof:Shingle
- Year built:2011
- Building area:5,268 sq. ft.
- Lot area:25.94 Acres
Schools
- High school:Jefferson
- Middle school:Sunnyside/Tecumseh
- Elementary school:Glen Acres
Utilities
- Water:City
- Sewer:City
Finances and disclosures
- Price:$1,575,000
- Price per sq. ft.:$286.99
- Tax amount:$4,831
New listings near 818 Emerald Drive
- New
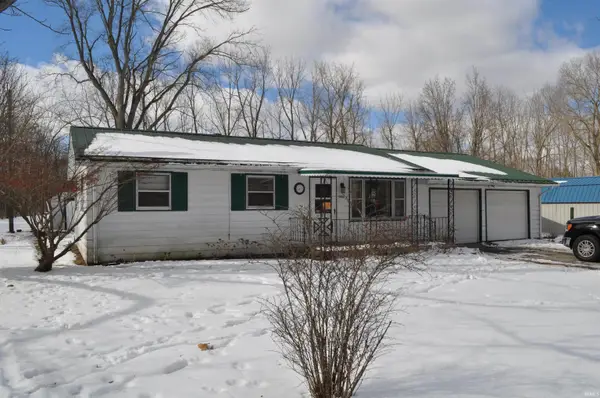 $129,900Active3 beds 1 baths864 sq. ft.
$129,900Active3 beds 1 baths864 sq. ft.3722 Old Romney Road, Lafayette, IN 47909
MLS# 202604286Listed by: KELLER WILLIAMS LAFAYETTE - New
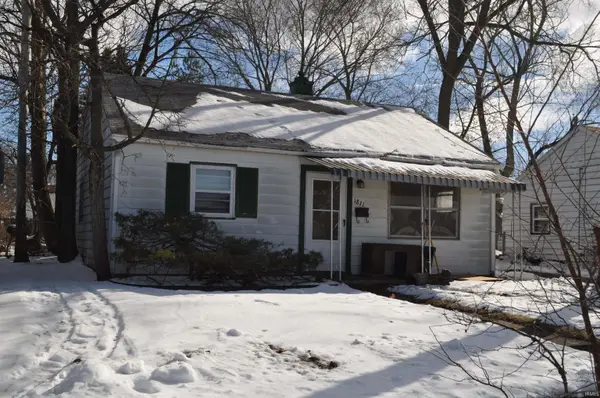 $69,900Active2 beds 1 baths672 sq. ft.
$69,900Active2 beds 1 baths672 sq. ft.1811 N 27th Street, Lafayette, IN 47904
MLS# 202604290Listed by: KELLER WILLIAMS LAFAYETTE - New
 $349,900Active4 beds 2 baths2,172 sq. ft.
$349,900Active4 beds 2 baths2,172 sq. ft.105 Doncaster Drive, Lafayette, IN 47909
MLS# 202604210Listed by: ROSE GOLD REALTY - New
 $185,000Active3 beds 2 baths1,380 sq. ft.
$185,000Active3 beds 2 baths1,380 sq. ft.1008 Hedgewood Drive, Lafayette, IN 47904
MLS# 202604136Listed by: EXP REALTY, LLC 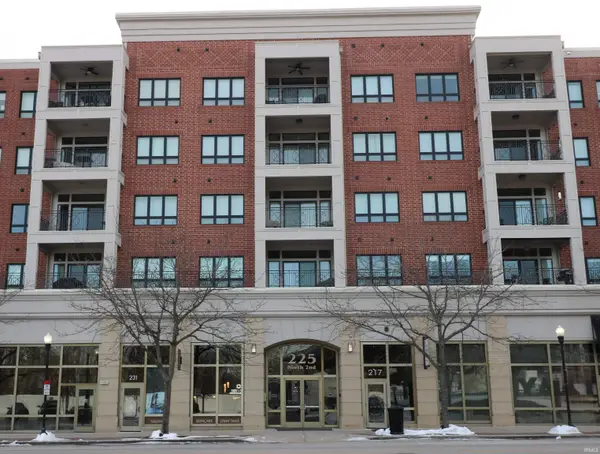 $420,000Pending2 beds 2 baths1,462 sq. ft.
$420,000Pending2 beds 2 baths1,462 sq. ft.225 N 2nd Street 5e, Lafayette, IN 47901
MLS# 202604106Listed by: KELLER WILLIAMS LAFAYETTE- New
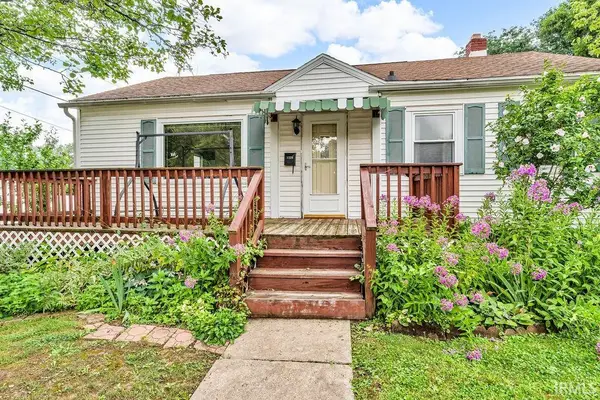 $209,900Active3 beds 1 baths1,182 sq. ft.
$209,900Active3 beds 1 baths1,182 sq. ft.1226 Sinton Avenue, Lafayette, IN 47905
MLS# 202604079Listed by: KELLER WILLIAMS LAFAYETTE - New
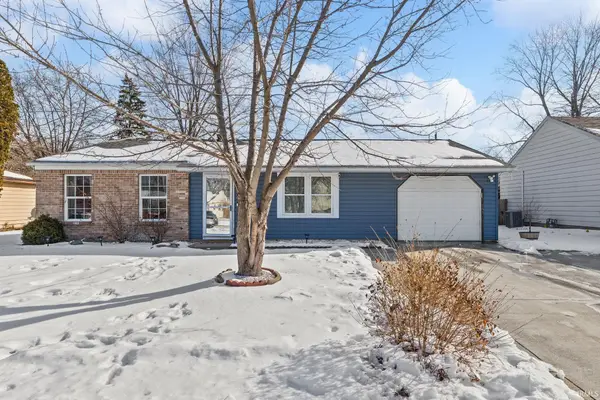 $234,000Active3 beds 1 baths1,008 sq. ft.
$234,000Active3 beds 1 baths1,008 sq. ft.1821 Arcadia Drive, Lafayette, IN 47905
MLS# 202604085Listed by: CENTURY 21 THE LUEKEN GROUP - New
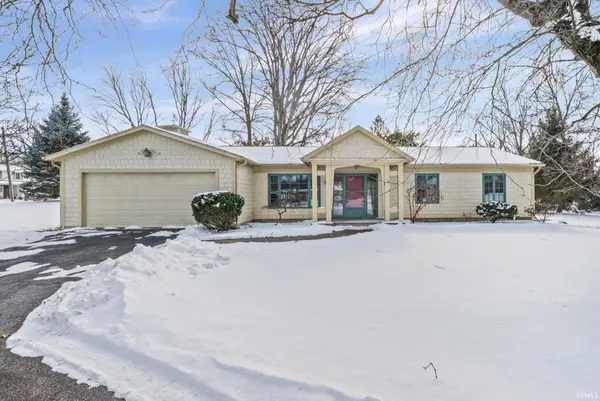 $288,000Active3 beds 2 baths1,484 sq. ft.
$288,000Active3 beds 2 baths1,484 sq. ft.3309 Beech Drive, Lafayette, IN 47905
MLS# 202604063Listed by: BERKSHIREHATHAWAY HS IN REALTY - New
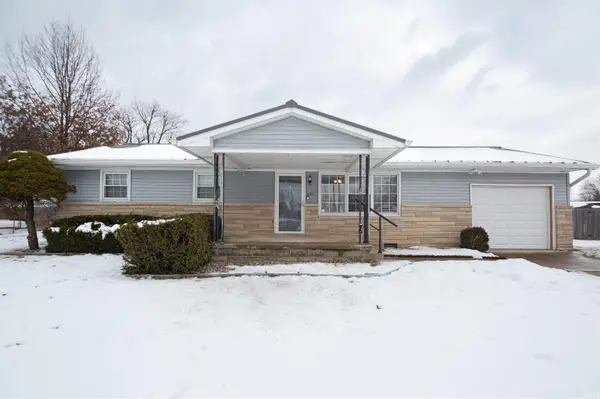 $259,000Active3 beds 1 baths1,092 sq. ft.
$259,000Active3 beds 1 baths1,092 sq. ft.3401 S 11th Street, Lafayette, IN 47909
MLS# 202604015Listed by: KELLER WILLIAMS LAFAYETTE - New
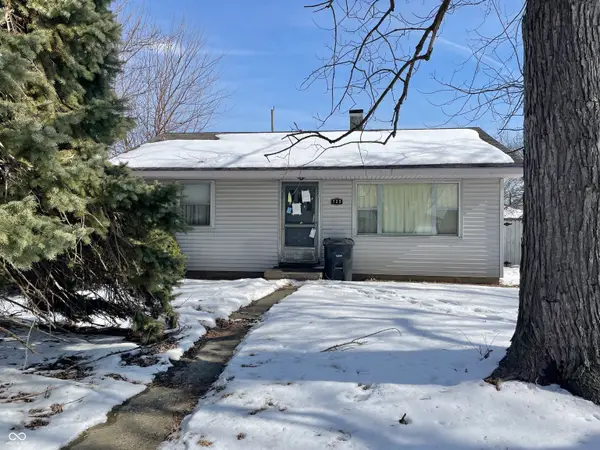 $79,900Active2 beds 1 baths768 sq. ft.
$79,900Active2 beds 1 baths768 sq. ft.725 S 31st Street, Lafayette, IN 47904
MLS# 22082747Listed by: CENTURY 21 SCHEETZ

