829 Foxwood Drive, Lafayette, IN 47905
Local realty services provided by:Better Homes and Gardens Real Estate Connections
Upcoming open houses
- Sun, Dec 2101:00 pm - 02:30 pm
Listed by: brett walkerCell: 765-432-3865
Office: the wyman group
MLS#:202527281
Source:Indiana Regional MLS
Price summary
- Price:$275,000
- Price per sq. ft.:$202.21
About this home
Updates galore and great location! This 3 bedroom/2 bath home features an open concept with 2 large living spaces and a remodeled kitchen. The spacious family room has a gas log fireplace for cool nights. A separate dining area is also conveniently located off the kitchen. The primary bedroom suite includes double closets an en-suite bath and access to the deck. An attached 2 car garage, heated detached 2 car garage, a large deck, partially covered, and a nice back yard with a privacy fence complete this can’t miss home! Updates include: wood laminate flooring and new paint in the main living areas, refreshed cabinets, new counter tops, backsplash, and island in the kitchen, newer stainless steel appliances, light fixtures, ceilings fans, and newer water heater and water softener.
Contact an agent
Home facts
- Year built:1978
- Listing ID #:202527281
- Added:157 day(s) ago
- Updated:December 17, 2025 at 07:44 PM
Rooms and interior
- Bedrooms:3
- Total bathrooms:2
- Full bathrooms:2
- Living area:1,360 sq. ft.
Heating and cooling
- Cooling:Wall AC
- Heating:Forced Air, Gas
Structure and exterior
- Roof:Dimensional Shingles, Shingle
- Year built:1978
- Building area:1,360 sq. ft.
- Lot area:0.23 Acres
Schools
- High school:Jefferson
- Middle school:Sunnyside/Tecumseh
- Elementary school:Glen Acres
Utilities
- Water:City
- Sewer:City
Finances and disclosures
- Price:$275,000
- Price per sq. ft.:$202.21
- Tax amount:$1,058
New listings near 829 Foxwood Drive
- New
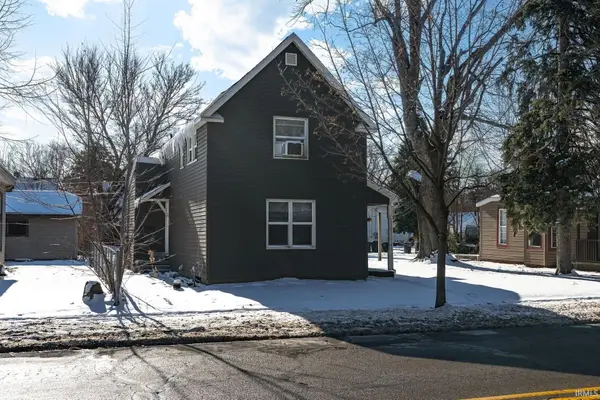 $219,900Active2 beds 2 baths1,164 sq. ft.
$219,900Active2 beds 2 baths1,164 sq. ft.1829 Greenbush Street, Lafayette, IN 47904
MLS# 202549239Listed by: RAECO REALTY - New
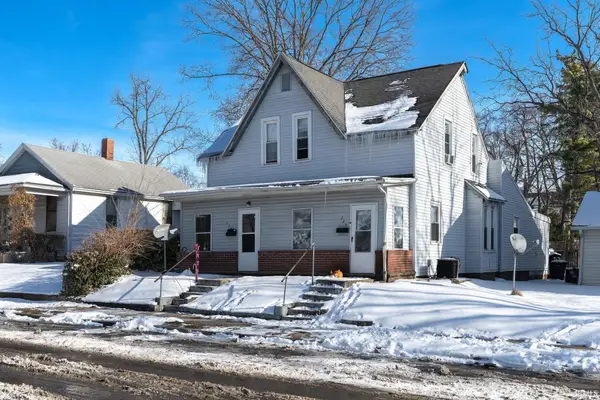 $260,000Active4 beds 2 baths2,230 sq. ft.
$260,000Active4 beds 2 baths2,230 sq. ft.723 S 5th Street, Lafayette, IN 47905
MLS# 202549225Listed by: RAECO REALTY - New
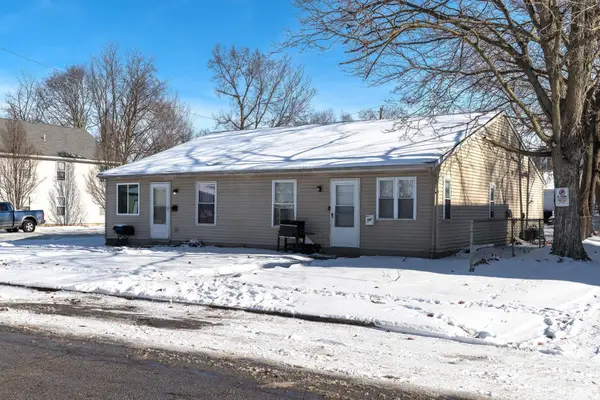 $275,000Active6 beds 2 baths1,936 sq. ft.
$275,000Active6 beds 2 baths1,936 sq. ft.1029 N 7th Street, Lafayette, IN 47904
MLS# 202549232Listed by: RAECO REALTY - New
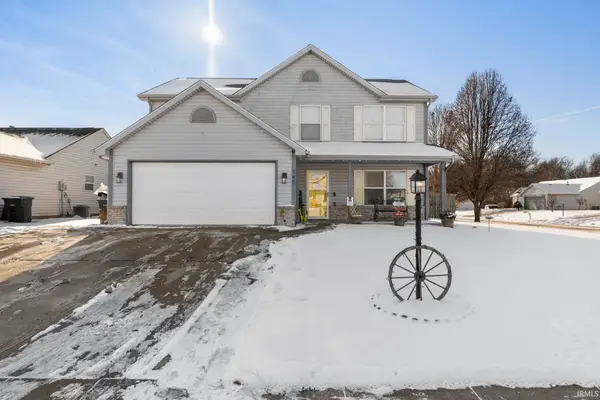 $315,000Active4 beds 3 baths1,868 sq. ft.
$315,000Active4 beds 3 baths1,868 sq. ft.345 Persimmon Trail, Lafayette, IN 47909
MLS# 202549221Listed by: RAECO REALTY - New
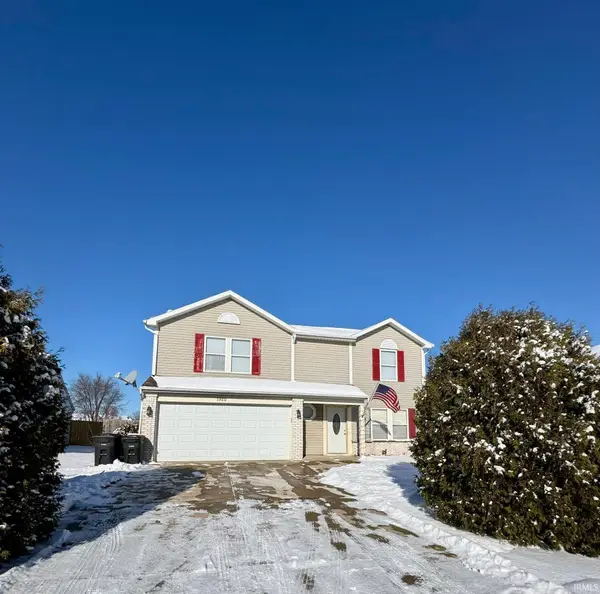 $279,900Active3 beds 3 baths1,776 sq. ft.
$279,900Active3 beds 3 baths1,776 sq. ft.1920 Honeybrook Way, Lafayette, IN 47909
MLS# 202549057Listed by: F.C. TUCKER/SHOOK 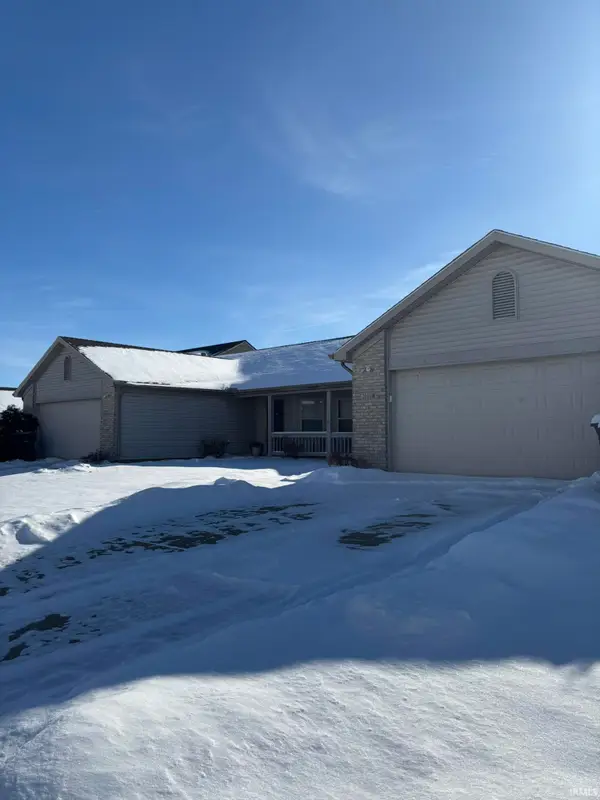 $310,000Pending4 beds 4 baths2,256 sq. ft.
$310,000Pending4 beds 4 baths2,256 sq. ft.2101 Fincastle Way, Lafayette, IN 47909
MLS# 202549058Listed by: F.C. TUCKER/SHOOK- New
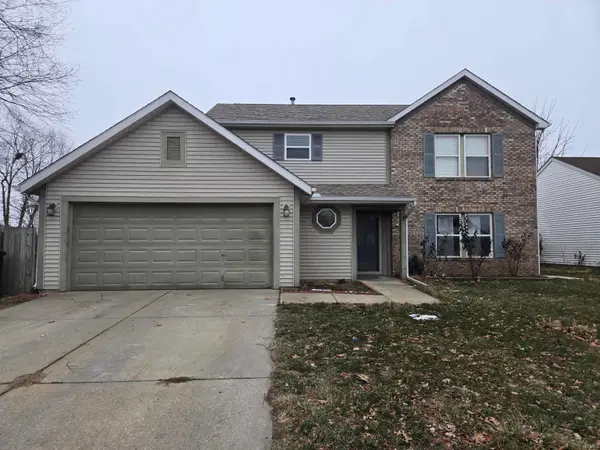 $299,900Active3 beds 3 baths1,782 sq. ft.
$299,900Active3 beds 3 baths1,782 sq. ft.604 Stockdale Drive, Lafayette, IN 47909
MLS# 202548857Listed by: INDIANA INTEGRITY REALTORS - New
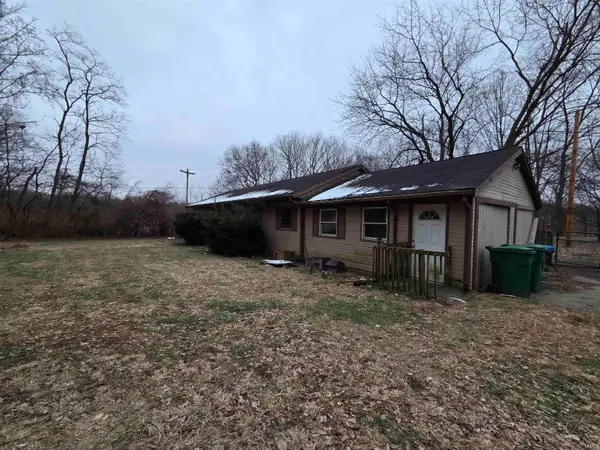 $130,000Active3 beds 1 baths1,824 sq. ft.
$130,000Active3 beds 1 baths1,824 sq. ft.4735 Eisenhower Road, Lafayette, IN 47905
MLS# 202548851Listed by: INDIANA INTEGRITY REALTORS - New
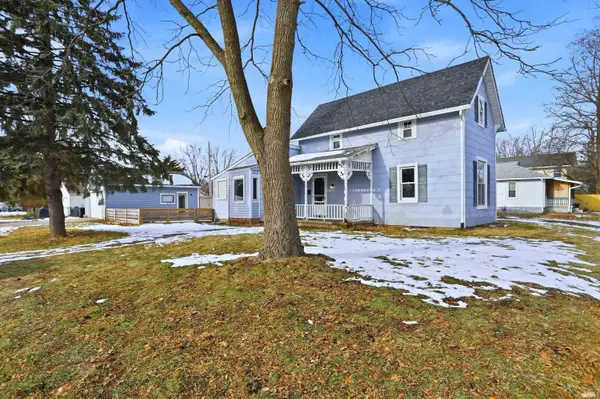 $209,900Active3 beds 2 baths1,928 sq. ft.
$209,900Active3 beds 2 baths1,928 sq. ft.220 Hickory Street, Lafayette, IN 47905
MLS# 202548750Listed by: REDFIN - New
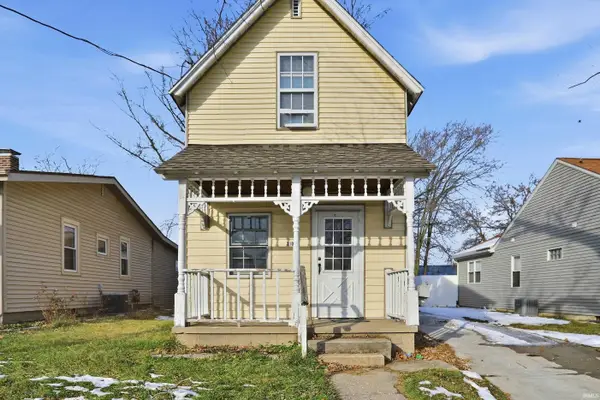 $164,900Active2 beds 1 baths1,092 sq. ft.
$164,900Active2 beds 1 baths1,092 sq. ft.3106 Kossuth Street, Lafayette, IN 47904
MLS# 202548751Listed by: REDFIN
