8375 Shepardson Creek Drive, Lafayette, IN 47905
Local realty services provided by:Better Homes and Gardens Real Estate Connections
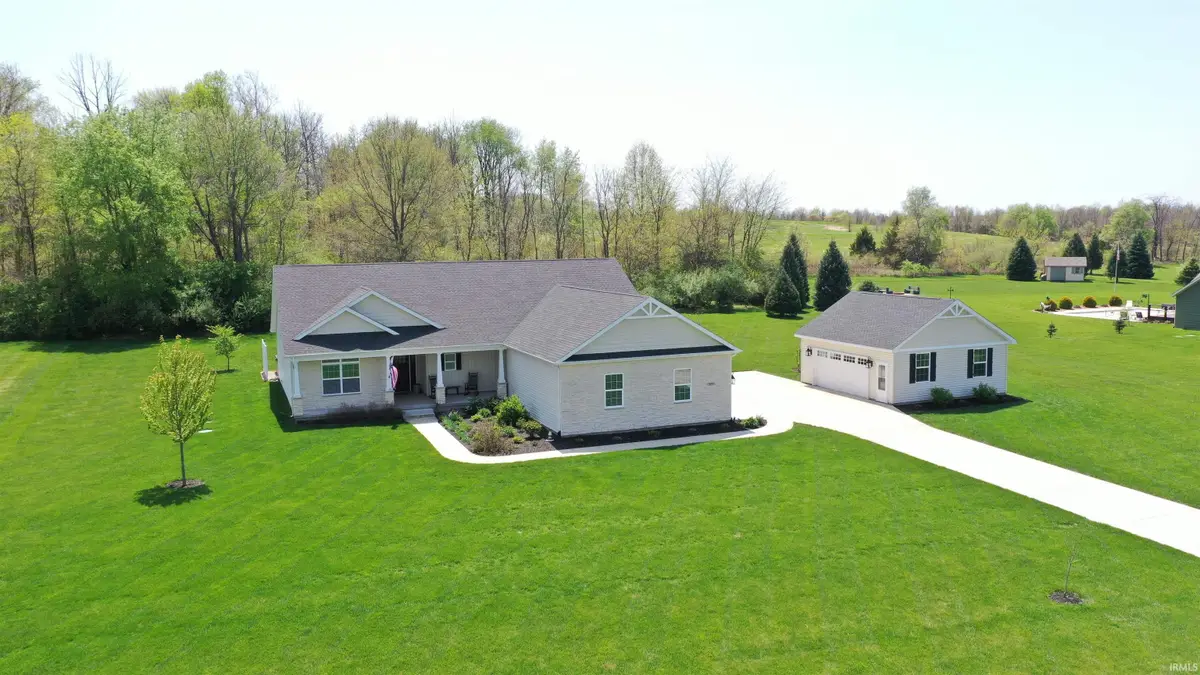


Listed by:shannon smeltz
Office:exp realty, llc.
MLS#:202515148
Source:Indiana Regional MLS
Price summary
- Price:$724,900
- Price per sq. ft.:$265.24
About this home
Stunning custom Crownline Home built in 2020 on 1.8 acres with a partially wooded backyard offering plenty of places for a firepit and exploring. This gorgeous home has an open, split bedroom floorplan with a bunkroom that offers built-in bunks (4 beds), all bedding in bunkroom stays. In addition to the attached 3 car garage, there is an oversized 2 car detached garage the owner currently uses as a fantastic wood working shop. Kitchen is a bakers dream with wood flooring, a huge island that also seats 6 and boasts quartz countertops and so much prep space. The master suite is just beautiful with a luxurious bathroom with attached large walk-in closet that also leads to the well equipped laundry room, which seller loves for it's convenience. The owner custom built the gorgeous built-in mudroom piece that offers storage for coats, backpacks, sports equipment or whatever your imagination can dream up. This property is quiet and peaceful yet is in such a convenient location close to St Rd 26, Stake Rd 38, and US 65. Homes such as this don't come around very often
Contact an agent
Home facts
- Year built:2020
- Listing Id #:202515148
- Added:106 day(s) ago
- Updated:August 14, 2025 at 07:26 AM
Rooms and interior
- Bedrooms:4
- Total bathrooms:3
- Full bathrooms:2
- Living area:2,733 sq. ft.
Heating and cooling
- Cooling:Central Air
- Heating:Forced Air, Propane
Structure and exterior
- Roof:Asphalt, Shingle
- Year built:2020
- Building area:2,733 sq. ft.
- Lot area:1.81 Acres
Schools
- High school:Mc Cutcheon
- Middle school:Wainwright
- Elementary school:Dayton
Utilities
- Water:Well
- Sewer:Septic
Finances and disclosures
- Price:$724,900
- Price per sq. ft.:$265.24
- Tax amount:$3,292
New listings near 8375 Shepardson Creek Drive
- New
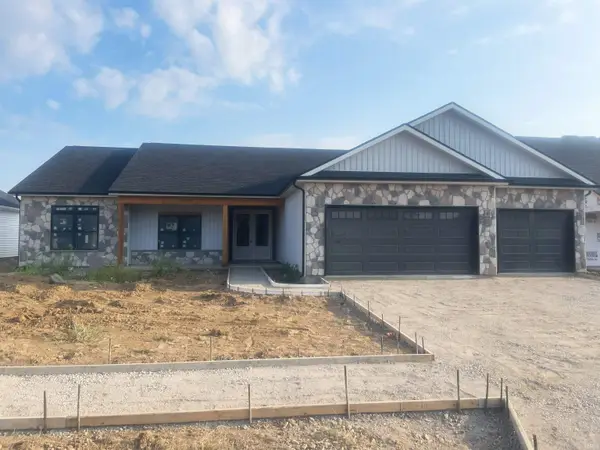 $484,900Active3 beds 3 baths2,325 sq. ft.
$484,900Active3 beds 3 baths2,325 sq. ft.866 Drydock Drive Drive, Lafayette, IN 47909
MLS# 202532293Listed by: BERKSHIREHATHAWAY HS IN REALTY - New
 $319,900Active3 beds 2 baths1,763 sq. ft.
$319,900Active3 beds 2 baths1,763 sq. ft.1413 Stanforth Avenue, Lafayette, IN 47905
MLS# 22055489Listed by: CENTURY 21 SCHEETZ - New
 $459,900Active4 beds 4 baths2,552 sq. ft.
$459,900Active4 beds 4 baths2,552 sq. ft.7320 Combine Drive, Lafayette, IN 47905
MLS# 202532235Listed by: F.C. TUCKER/SHOOK - New
 $189,900Active2 beds 1 baths912 sq. ft.
$189,900Active2 beds 1 baths912 sq. ft.2529 Meadow Drive, Lafayette, IN 47909
MLS# 202532237Listed by: CENTURY 21 THE LUEKEN GROUP - New
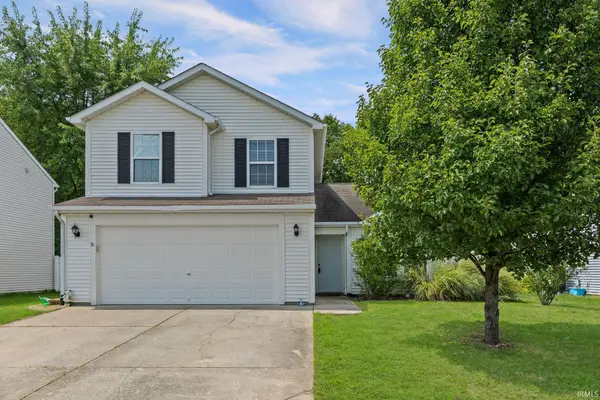 $289,900Active3 beds 3 baths1,616 sq. ft.
$289,900Active3 beds 3 baths1,616 sq. ft.4130 Cheyenne Drive, Lafayette, IN 47909
MLS# 202532201Listed by: F.C. TUCKER/SHOOK - Open Sat, 12 to 2pmNew
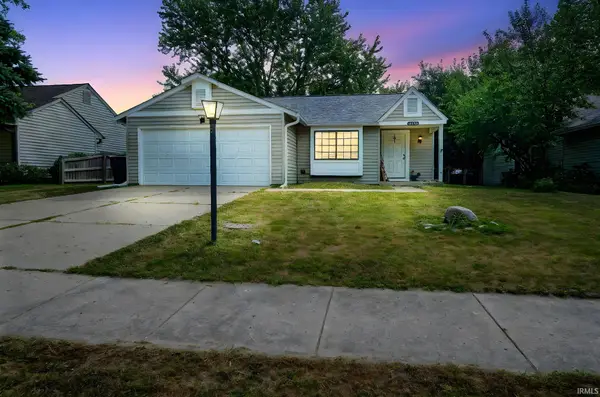 $214,900Active3 beds 2 baths1,149 sq. ft.
$214,900Active3 beds 2 baths1,149 sq. ft.3433 Sussex Lane, Lafayette, IN 47909
MLS# 202532202Listed by: TRUEBLOOD REAL ESTATE - New
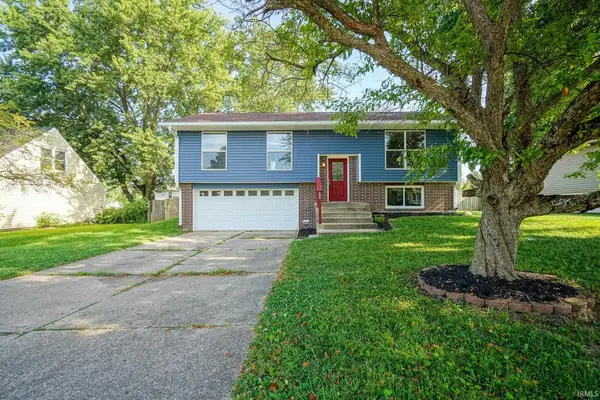 $285,000Active3 beds 3 baths1,636 sq. ft.
$285,000Active3 beds 3 baths1,636 sq. ft.920 N Wagon Wheel Trail, Lafayette, IN 47909
MLS# 202532166Listed by: TRUEBLOOD REAL ESTATE - New
 $264,900Active3 beds 2 baths2,014 sq. ft.
$264,900Active3 beds 2 baths2,014 sq. ft.131 Eastland Drive, Lafayette, IN 47905
MLS# 202532167Listed by: TRUEBLOOD REAL ESTATE - New
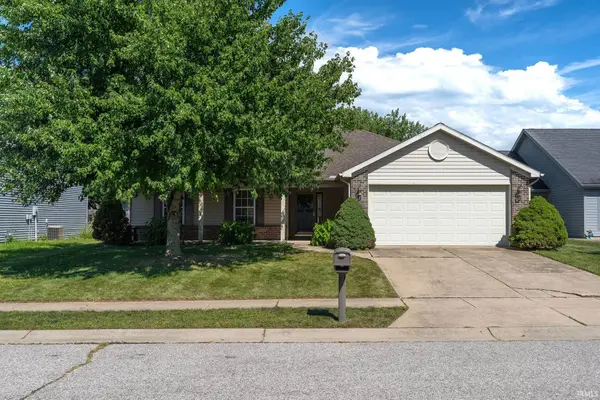 $299,000Active3 beds 2 baths1,404 sq. ft.
$299,000Active3 beds 2 baths1,404 sq. ft.4055 Ensley Street, Lafayette, IN 47909
MLS# 202532112Listed by: RAECO REALTY - New
 $600,000Active3 beds 2 baths1,680 sq. ft.
$600,000Active3 beds 2 baths1,680 sq. ft.2561 S 231 Highway, Lafayette, IN 47909
MLS# 202531888Listed by: INDIANA INTEGRITY REALTORS

