881 Drydock Drive, Lafayette, IN 47909
Local realty services provided by:Better Homes and Gardens Real Estate Connections
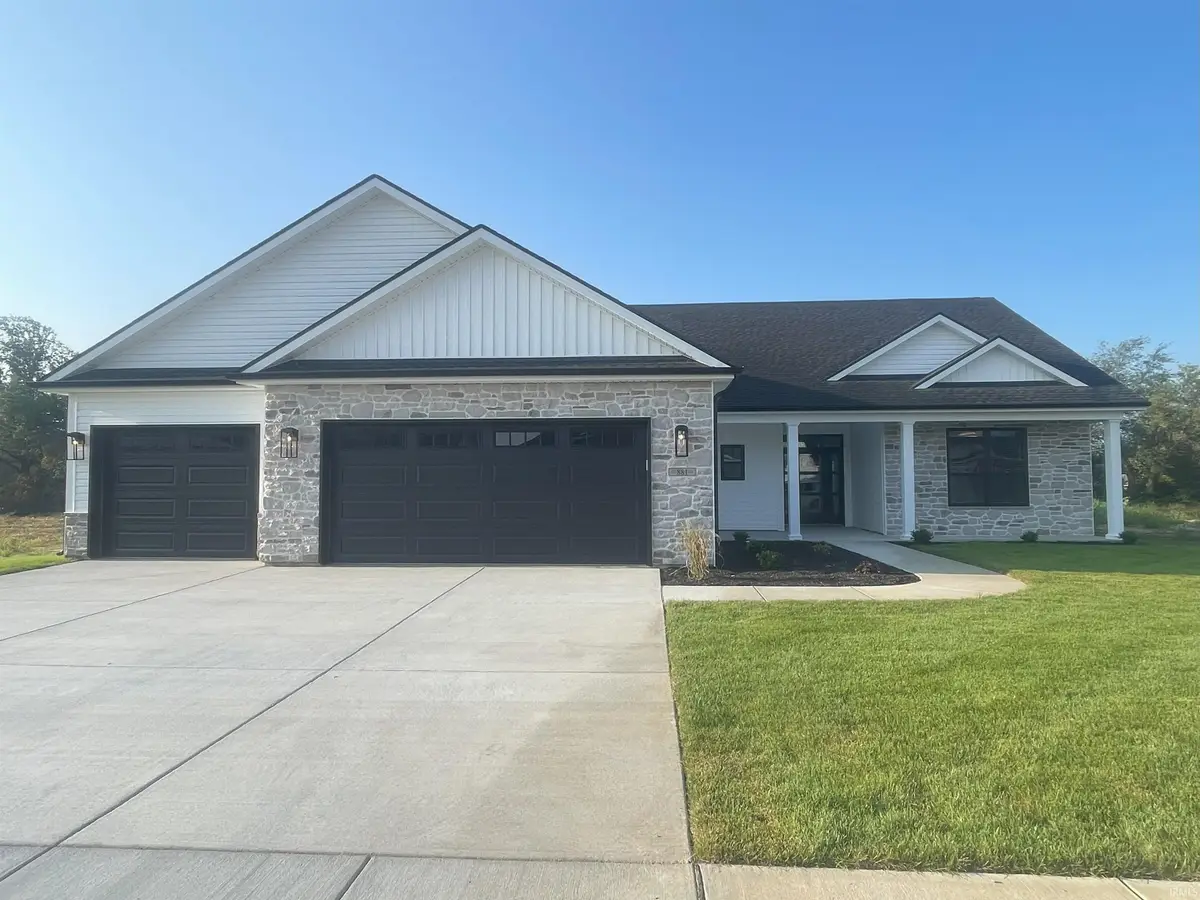
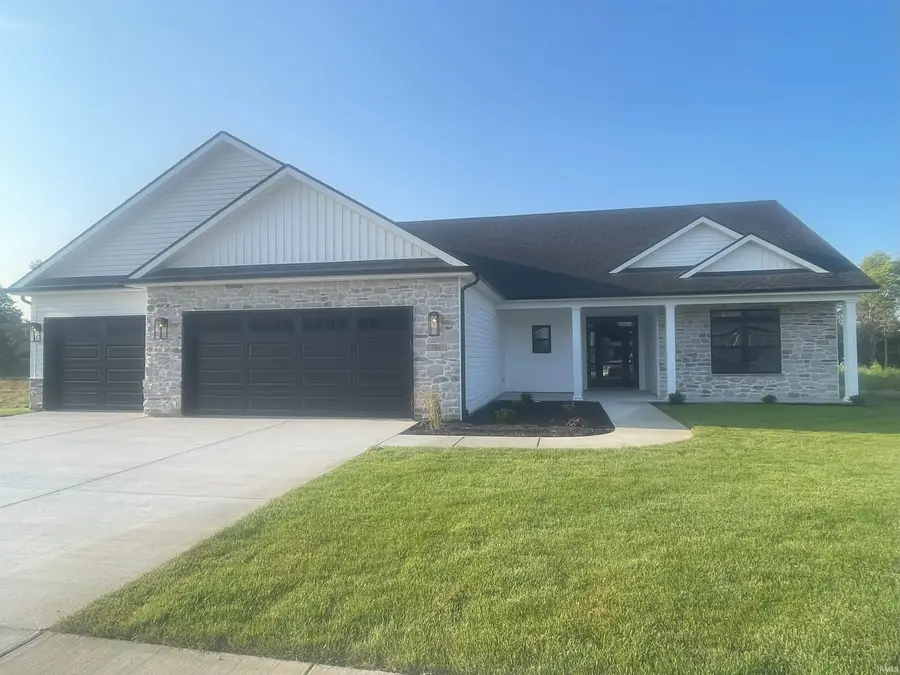
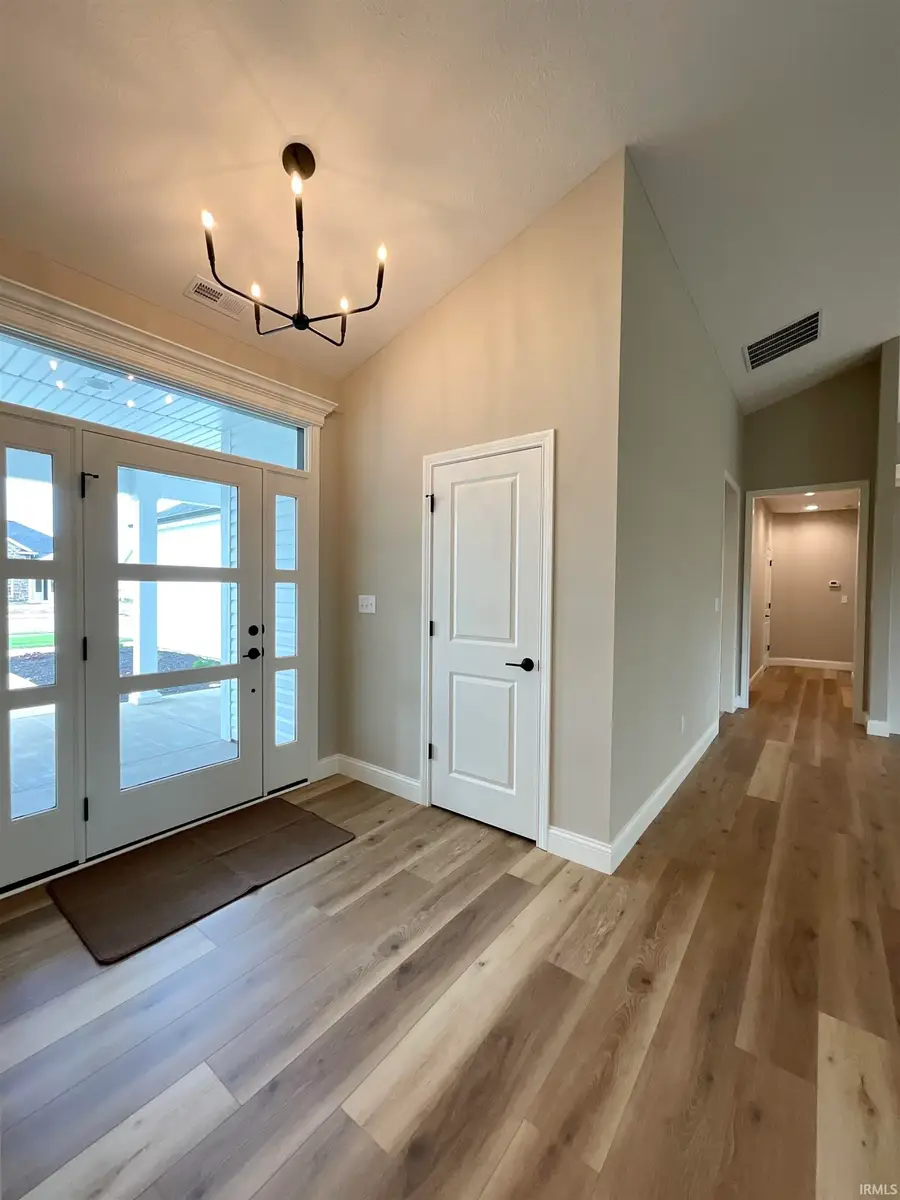
Upcoming open houses
- Sun, Aug 1712:00 pm - 02:00 pm
Listed by:sarah lahrmanAgt: 765-404-6191
Office:berkshirehathaway hs in realty
MLS#:202528658
Source:Indiana Regional MLS
Price summary
- Price:$519,900
- Price per sq. ft.:$190.51
- Monthly HOA dues:$29.17
About this home
Exceptional new construction by Crown Line Homes, offering 3 bedrooms, 2.5 bathrooms, and a versatile upper-level bonus room. The home showcases high-end finishes throughout, including quartz countertops in both the kitchen and bathrooms, KraftMaid soft-close cabinetry, and sleek Delta fixtures. A cozy gas log fireplace enhances the living area, while the primary suite features a custom tiled shower and a spacious closet with laminate shelving. Designed for comfort and efficiency, the home includes a high-efficiency furnace, BIB insulation system, black Anderson Fiber-X windows, and a water softener. Blinds are installed throughout, and the full-yard irrigation system ensures a lush landscape year-round. Enjoy added backyard privacy with a beautiful tree-lined backdrop. Schedule your showing today!
Contact an agent
Home facts
- Year built:2025
- Listing Id #:202528658
- Added:23 day(s) ago
- Updated:August 15, 2025 at 04:43 AM
Rooms and interior
- Bedrooms:3
- Total bathrooms:3
- Full bathrooms:2
- Living area:2,729 sq. ft.
Heating and cooling
- Cooling:Central Air
- Heating:Forced Air, Gas
Structure and exterior
- Roof:Shingle
- Year built:2025
- Building area:2,729 sq. ft.
- Lot area:0.26 Acres
Schools
- High school:Mc Cutcheon
- Middle school:Southwestern
- Elementary school:Mintonye
Utilities
- Water:City
- Sewer:City
Finances and disclosures
- Price:$519,900
- Price per sq. ft.:$190.51
New listings near 881 Drydock Drive
- New
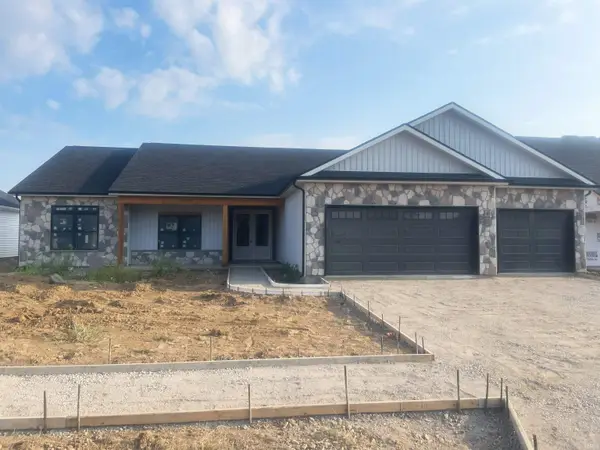 $484,900Active3 beds 3 baths2,325 sq. ft.
$484,900Active3 beds 3 baths2,325 sq. ft.866 Drydock Drive Drive, Lafayette, IN 47909
MLS# 202532293Listed by: BERKSHIREHATHAWAY HS IN REALTY - New
 $319,900Active3 beds 2 baths1,763 sq. ft.
$319,900Active3 beds 2 baths1,763 sq. ft.1413 Stanforth Avenue, Lafayette, IN 47905
MLS# 22055489Listed by: CENTURY 21 SCHEETZ - New
 $459,900Active4 beds 4 baths2,552 sq. ft.
$459,900Active4 beds 4 baths2,552 sq. ft.7320 Combine Drive, Lafayette, IN 47905
MLS# 202532235Listed by: F.C. TUCKER/SHOOK - New
 $189,900Active2 beds 1 baths912 sq. ft.
$189,900Active2 beds 1 baths912 sq. ft.2529 Meadow Drive, Lafayette, IN 47909
MLS# 202532237Listed by: CENTURY 21 THE LUEKEN GROUP - New
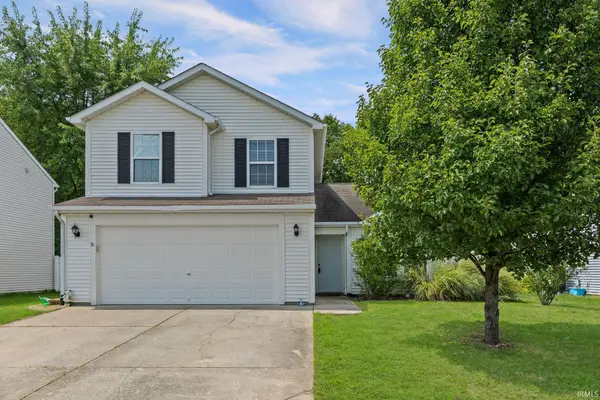 $289,900Active3 beds 3 baths1,616 sq. ft.
$289,900Active3 beds 3 baths1,616 sq. ft.4130 Cheyenne Drive, Lafayette, IN 47909
MLS# 202532201Listed by: F.C. TUCKER/SHOOK - Open Sat, 12 to 2pmNew
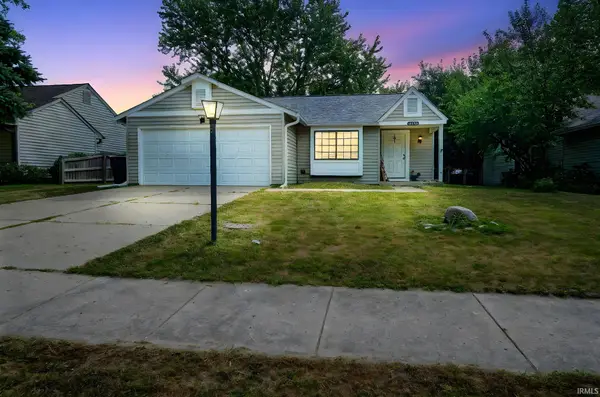 $214,900Active3 beds 2 baths1,149 sq. ft.
$214,900Active3 beds 2 baths1,149 sq. ft.3433 Sussex Lane, Lafayette, IN 47909
MLS# 202532202Listed by: TRUEBLOOD REAL ESTATE - New
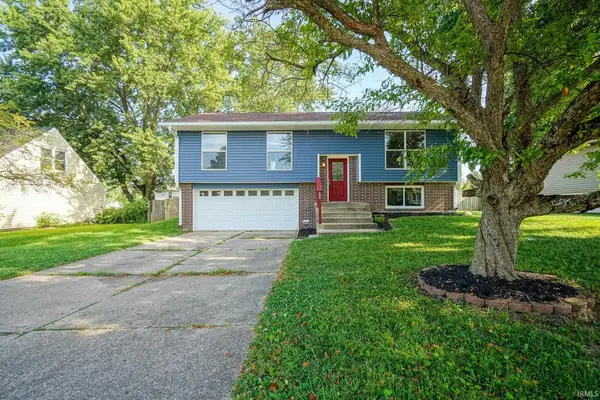 $285,000Active3 beds 3 baths1,636 sq. ft.
$285,000Active3 beds 3 baths1,636 sq. ft.920 N Wagon Wheel Trail, Lafayette, IN 47909
MLS# 202532166Listed by: TRUEBLOOD REAL ESTATE - New
 $264,900Active3 beds 2 baths2,014 sq. ft.
$264,900Active3 beds 2 baths2,014 sq. ft.131 Eastland Drive, Lafayette, IN 47905
MLS# 202532167Listed by: TRUEBLOOD REAL ESTATE - New
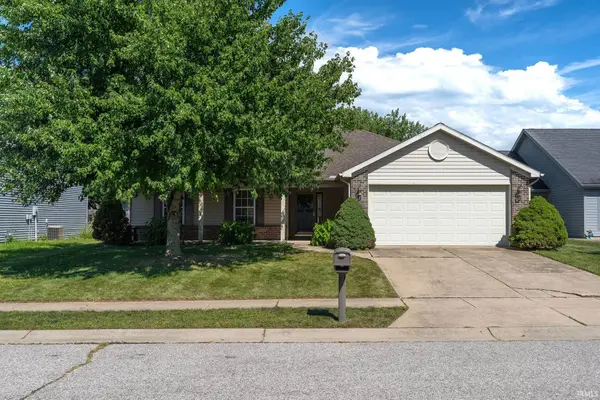 $299,000Active3 beds 2 baths1,404 sq. ft.
$299,000Active3 beds 2 baths1,404 sq. ft.4055 Ensley Street, Lafayette, IN 47909
MLS# 202532112Listed by: RAECO REALTY - New
 $600,000Active3 beds 2 baths1,680 sq. ft.
$600,000Active3 beds 2 baths1,680 sq. ft.2561 S 231 Highway, Lafayette, IN 47909
MLS# 202531888Listed by: INDIANA INTEGRITY REALTORS

