953 Ravenstone Drive, Lafayette, IN 47909
Local realty services provided by:Better Homes and Gardens Real Estate Connections
Listed by: jason conley
Office: raeco realty
MLS#:202518003
Source:Indiana Regional MLS
Price summary
- Price:$649,900
- Price per sq. ft.:$196.52
About this home
**Special interest rate buy-down for qualifying buyers **Builder and cooperating lender can offer up to a .625% interest rate reduction - ask for details!*** Introducing The Charleston by Brookhaven Homes: Where Open Living Meets Luxurious Design! Step into The Charleston, a meticulously designed home plan that seamlessly blends expansive open-concept living with sophisticated architectural details. This stunning residence offers a warm and inviting atmosphere, perfectly suited for any lifestyle here in Lafayette. A large upstairs bonus room awaits, ready to adapt to all your recreational needs! The heart of this home is the chef-inspired kitchen with a grand, oversized island – an entertainer's dream and a culinary enthusiast's delight, perfect for casual meals, elaborate food preparation, and gathering with loved ones. Enjoy a seamless open floor plan that creates an exceptional sense of space and flow throughout the home. The thoughtfully curated open layout ensures every room feels remarkably large and connected, ideal for both intimate evenings and vibrant social gatherings. Retreat to your luxurious master bedroom, enhanced by breathtaking cathedral ceilings. The Charleston offers the perfect synergy of modern style, abundant space, and unparalleled comfort. If you're seeking a home that embodies contemporary living with exquisite, timeless touches in the Lafayette area, this is it. Ready to experience the beauty and functionality of The Charleston firsthand? Schedule your showing today and discover how you can make this exceptional home your very own dream residence in Lafayette!
Contact an agent
Home facts
- Year built:2025
- Listing ID #:202518003
- Added:272 day(s) ago
- Updated:February 10, 2026 at 04:34 PM
Rooms and interior
- Bedrooms:4
- Total bathrooms:3
- Full bathrooms:2
- Living area:3,307 sq. ft.
Heating and cooling
- Cooling:Central Air, Heat Pump
- Heating:Forced Air, Heat Pump
Structure and exterior
- Roof:Asphalt, Shingle
- Year built:2025
- Building area:3,307 sq. ft.
- Lot area:0.31 Acres
Schools
- High school:Mc Cutcheon
- Middle school:Southwestern
- Elementary school:Mintonye
Utilities
- Water:City
- Sewer:City
Finances and disclosures
- Price:$649,900
- Price per sq. ft.:$196.52
New listings near 953 Ravenstone Drive
- New
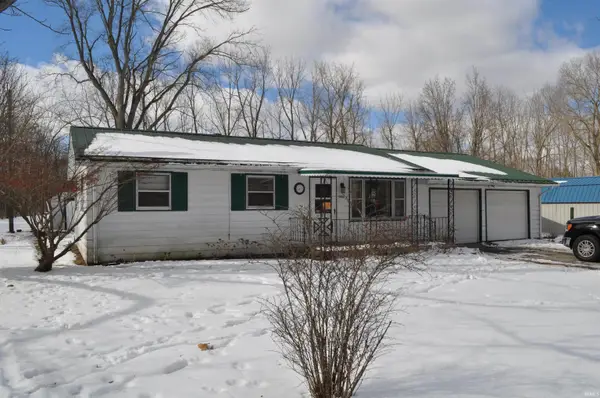 $129,900Active3 beds 1 baths864 sq. ft.
$129,900Active3 beds 1 baths864 sq. ft.3722 Old Romney Road, Lafayette, IN 47909
MLS# 202604286Listed by: KELLER WILLIAMS LAFAYETTE - New
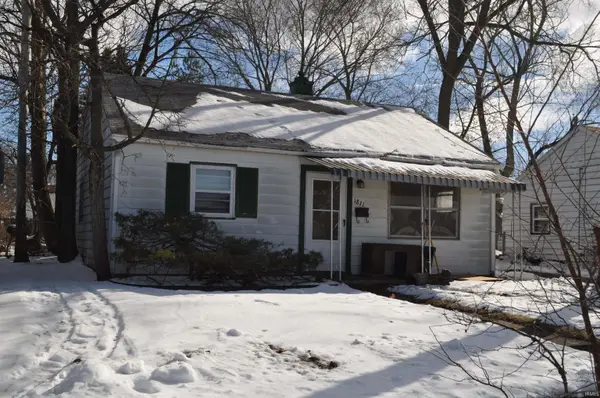 $69,900Active2 beds 1 baths672 sq. ft.
$69,900Active2 beds 1 baths672 sq. ft.1811 N 27th Street, Lafayette, IN 47904
MLS# 202604290Listed by: KELLER WILLIAMS LAFAYETTE - New
 $349,900Active4 beds 2 baths2,172 sq. ft.
$349,900Active4 beds 2 baths2,172 sq. ft.105 Doncaster Drive, Lafayette, IN 47909
MLS# 202604210Listed by: ROSE GOLD REALTY - New
 $185,000Active3 beds 2 baths1,380 sq. ft.
$185,000Active3 beds 2 baths1,380 sq. ft.1008 Hedgewood Drive, Lafayette, IN 47904
MLS# 202604136Listed by: EXP REALTY, LLC 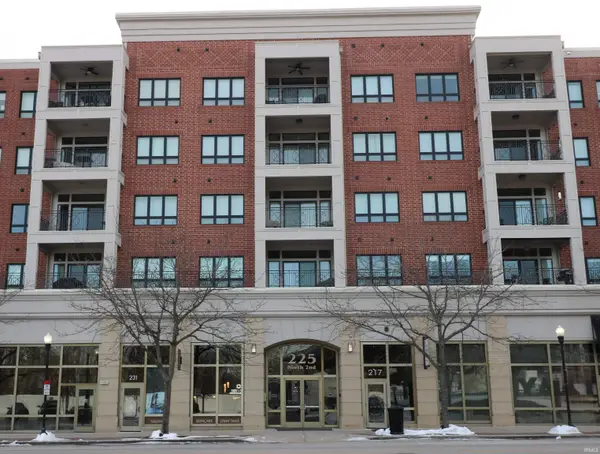 $420,000Pending2 beds 2 baths1,462 sq. ft.
$420,000Pending2 beds 2 baths1,462 sq. ft.225 N 2nd Street 5e, Lafayette, IN 47901
MLS# 202604106Listed by: KELLER WILLIAMS LAFAYETTE- New
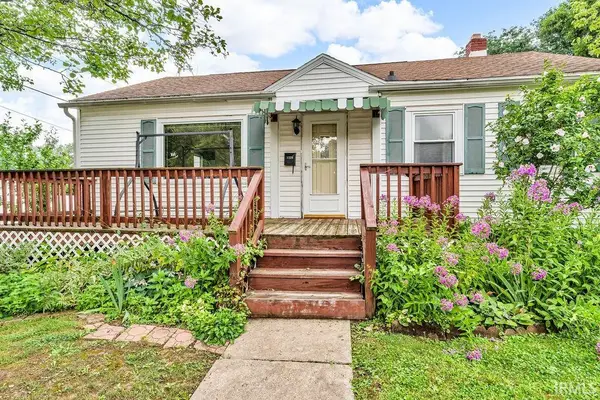 $209,900Active3 beds 1 baths1,182 sq. ft.
$209,900Active3 beds 1 baths1,182 sq. ft.1226 Sinton Avenue, Lafayette, IN 47905
MLS# 202604079Listed by: KELLER WILLIAMS LAFAYETTE - New
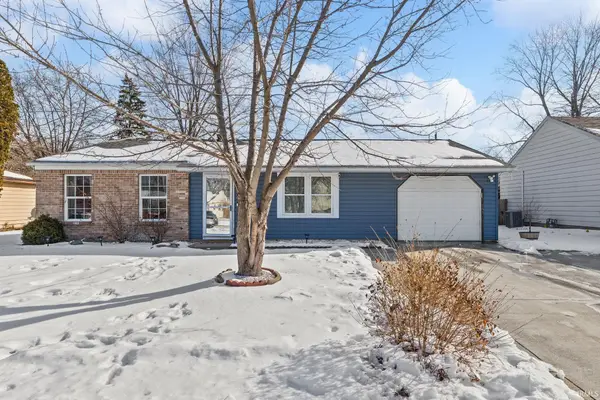 $234,000Active3 beds 1 baths1,008 sq. ft.
$234,000Active3 beds 1 baths1,008 sq. ft.1821 Arcadia Drive, Lafayette, IN 47905
MLS# 202604085Listed by: CENTURY 21 THE LUEKEN GROUP - New
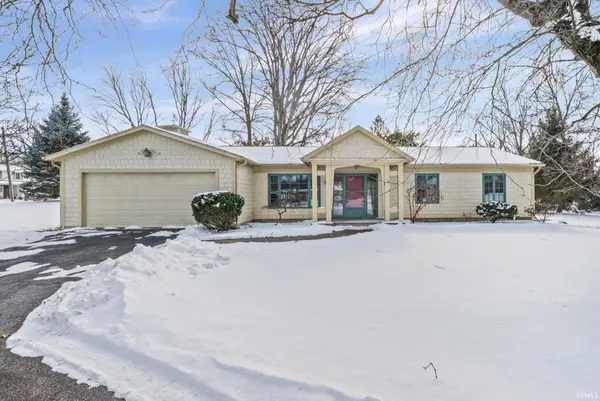 $288,000Active3 beds 2 baths1,484 sq. ft.
$288,000Active3 beds 2 baths1,484 sq. ft.3309 Beech Drive, Lafayette, IN 47905
MLS# 202604063Listed by: BERKSHIREHATHAWAY HS IN REALTY - New
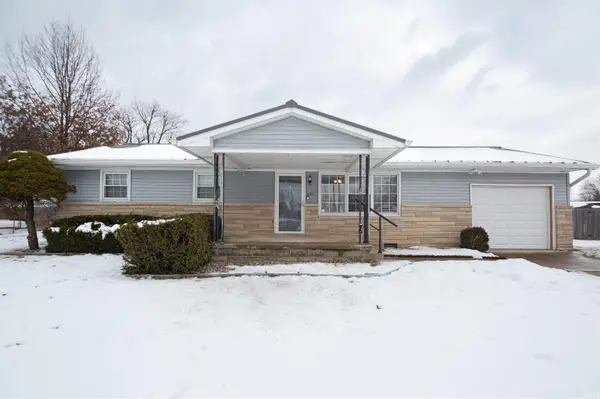 $259,000Active3 beds 1 baths1,092 sq. ft.
$259,000Active3 beds 1 baths1,092 sq. ft.3401 S 11th Street, Lafayette, IN 47909
MLS# 202604015Listed by: KELLER WILLIAMS LAFAYETTE - New
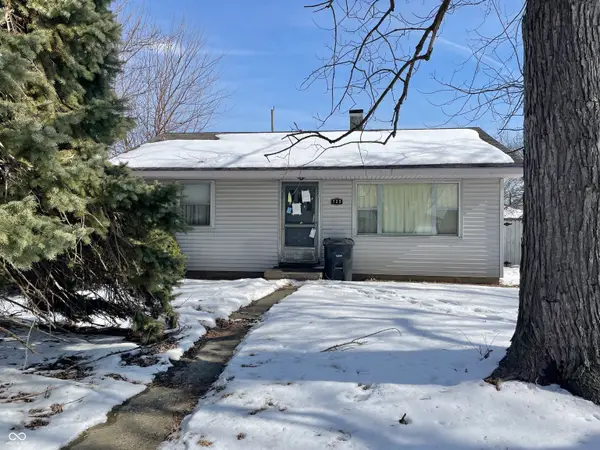 $79,900Active2 beds 1 baths768 sq. ft.
$79,900Active2 beds 1 baths768 sq. ft.725 S 31st Street, Lafayette, IN 47904
MLS# 22082747Listed by: CENTURY 21 SCHEETZ

