51 E 792 N, Lake Village, IN 46349
Local realty services provided by:Better Homes and Gardens Real Estate Connections
Listed by:cody wedding
Office:re/max executives
MLS#:825434
Source:Northwest Indiana AOR as distributed by MLS GRID
51 E 792 N,Lake Village, IN 46349
$625,000
- 3 Beds
- 3 Baths
- 1,850 sq. ft.
- Single family
- Pending
Price summary
- Price:$625,000
- Price per sq. ft.:$337.84
About this home
SOLD BEFORE PRINT2025 CW Construction presold. This sharp craftsman inspired country cottage plan gives best of both worlds and styles, as it's modern yet timeless. Luxury high end finishes inside and out on display. LP Smartside exterior lap & board and batten siding is tied together by flagstone accents to provide character. Oversized cedar posts, beams, and columns scream vintage charm and curb appeal. 2x6 exterior wall construction and ANDERSON 400 series casement windows gives efficiency to the max. Generous large covered front and rear porches/patios allow you to sprawl out and enjoy outdoor living at its best on your 1 acre lot. Floor to ceiling soft close custom cabinetry is a common trend throughout entirety of home. Flat stock shaker trim moulding and millwork with contrasting stained knotty alder/pine doors to give even more pop and flair. Too many nuanced architectural details to mention on MLS so book your private walkthrough with your agent for a one on one tour. Lot and home packages available with buyer/builder consultations. With over 35 years of pedigree and track record in the NWI custom home building industry, you can rest assured that quality is of the highest level and not a crevice is overlooked. All phases of construction performed by local industry leading trades/craftsmen with a warranty they are willing to stand behind. Farmington Hills is THE HOT new area in NWI and nearing capacity fast. Only 7 lots remain. Rural country charm meets upscale neighborhood, as property appreciation is up up and away while still offering the privacy and seclusion with large ONE ACRE lots. Detached auxiliary buildings / POLE BARNS welcome with open arms. NO pesky HOA. All the advantages of country living with all the perks and advantages of a new construction development. Contact your agent today! Now booking early 2026 delivery!
Contact an agent
Home facts
- Year built:2025
- Listing ID #:825434
- Added:51 day(s) ago
- Updated:September 25, 2025 at 01:08 PM
Rooms and interior
- Bedrooms:3
- Total bathrooms:3
- Full bathrooms:2
- Half bathrooms:1
- Living area:1,850 sq. ft.
Structure and exterior
- Year built:2025
- Building area:1,850 sq. ft.
- Lot area:1 Acres
Utilities
- Water:Well
Finances and disclosures
- Price:$625,000
- Price per sq. ft.:$337.84
- Tax amount:$53 (2024)
New listings near 51 E 792 N
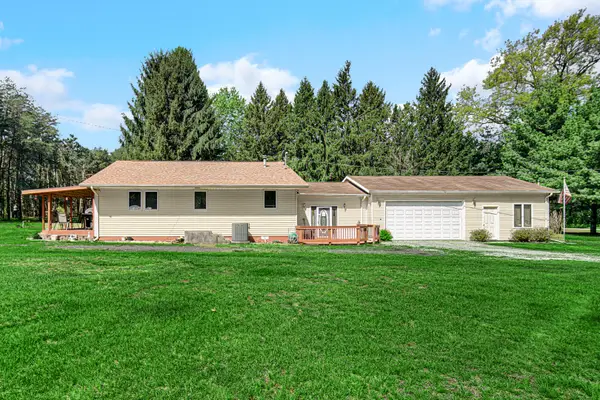 $424,950Active3 beds 2 baths1,550 sq. ft.
$424,950Active3 beds 2 baths1,550 sq. ft.5003 W 1050 N, Lake Village, IN 46349
MLS# 827401Listed by: SCHUPP REAL ESTATE $215,000Pending4 beds 2 baths2,360 sq. ft.
$215,000Pending4 beds 2 baths2,360 sq. ft.8876 N 500 W, Lake Village, IN 46349
MLS# 22061301Listed by: UNITED REAL ESTATE INDPLS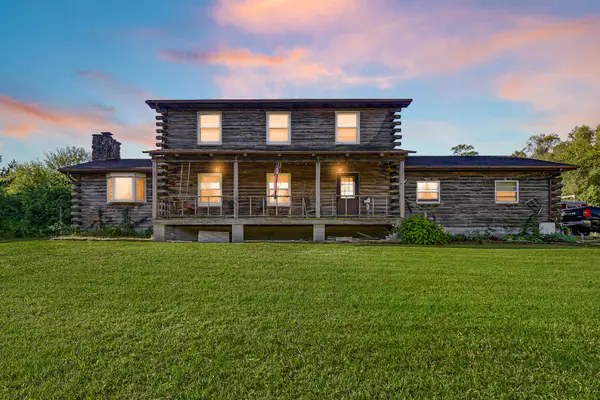 $388,013Pending3 beds 3 baths2,636 sq. ft.
$388,013Pending3 beds 3 baths2,636 sq. ft.3811 W State Road 10, Lake Village, IN 46349
MLS# 827105Listed by: SCHUPP REAL ESTATE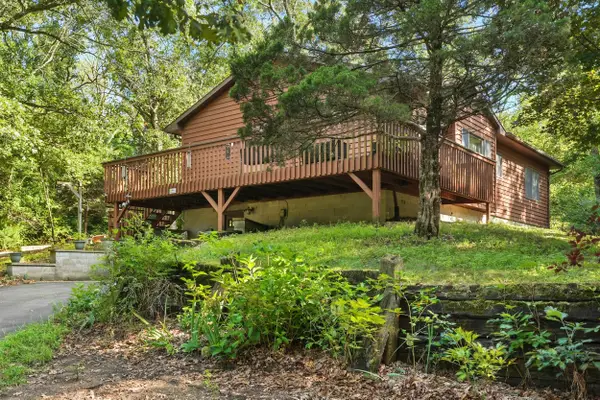 $310,000Pending2 beds 3 baths2,496 sq. ft.
$310,000Pending2 beds 3 baths2,496 sq. ft.8103 N 600 W, Lake Village, IN 46349
MLS# 826864Listed by: LISTING LEADERS NORTHWEST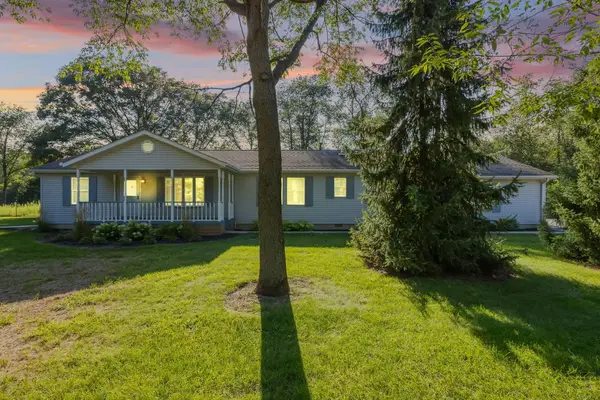 $429,900Active3 beds 3 baths1,560 sq. ft.
$429,900Active3 beds 3 baths1,560 sq. ft.9176 N 200 E, Lake Village, IN 46349
MLS# 826735Listed by: MORGIN REALTY $415,000Active3 beds 2 baths1,378 sq. ft.
$415,000Active3 beds 2 baths1,378 sq. ft.9260 N 225 E, Lake Village, IN 46349
MLS# 826090Listed by: NEW CHAPTER REAL ESTATE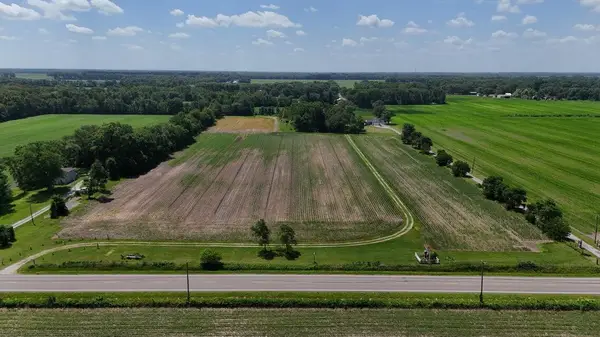 $395,000Active11.25 Acres
$395,000Active11.25 AcresNull W St Rd 10, Lake Village, IN 46349
MLS# 826075Listed by: LISTING LEADERS MVPS $695,000Active3 beds 1 baths864 sq. ft.
$695,000Active3 beds 1 baths864 sq. ft.2251 W St Rd 10, Lake Village, IN 46349
MLS# 826080Listed by: LISTING LEADERS MVPS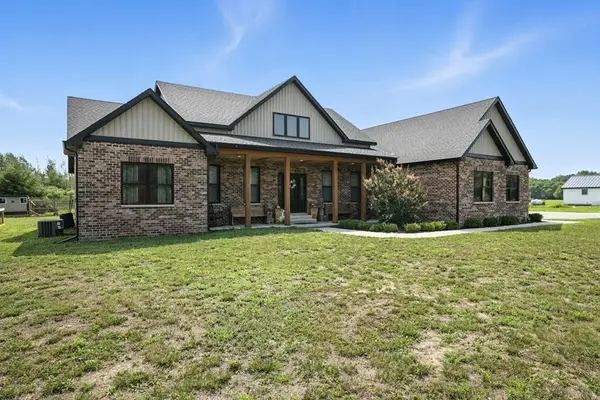 $689,000Active3 beds 3 baths3,888 sq. ft.
$689,000Active3 beds 3 baths3,888 sq. ft.1062 E 888 N, Lake Village, IN 46349
MLS# 824975Listed by: RE/MAX EXECUTIVES
