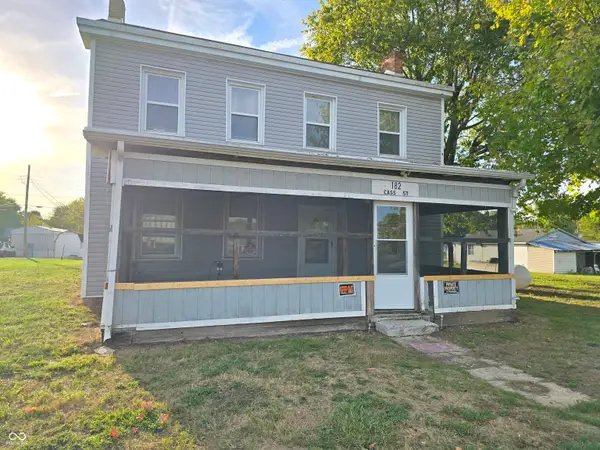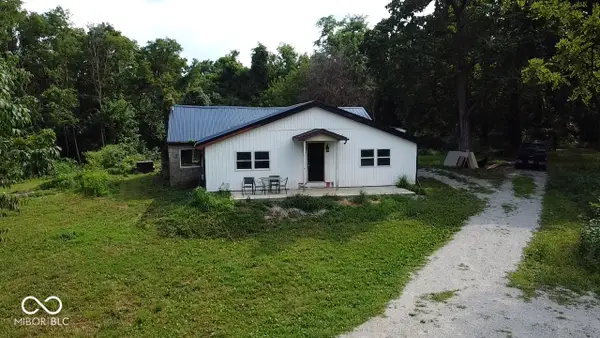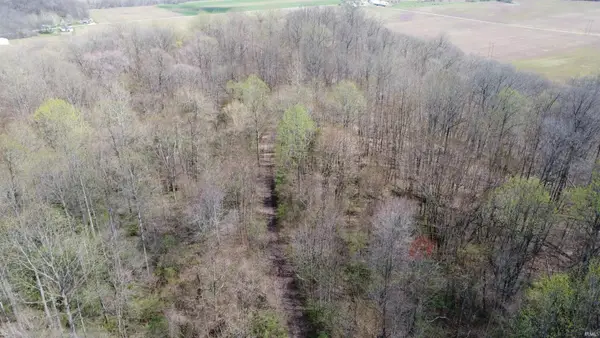24115 Sanes Creek Road, Laurel, IN 47024
Local realty services provided by:Better Homes and Gardens Real Estate Gold Key
24115 Sanes Creek Road,Laurel, IN 47024
$525,000
- 3 Beds
- 2 Baths
- 1,568 sq. ft.
- Single family
- Active
Listed by: timothy yazel
Office: yazel group real estate sales
MLS#:22064181
Source:IN_MIBOR
Price summary
- Price:$525,000
- Price per sq. ft.:$167.41
About this home
Escape to your own private retreat with this 3-bedroom, 2-bath home set on 52 wooded acres in a quiet, natural setting. The property offers unmatched outdoor enjoyment with ATV and walking trails, three seasonal waterfalls, hunting opportunities, and even a 100-yard shooting range. The home features a spacious layout with a large open kitchen and dining area, appliances included (washer, dryer, stove, refrigerator, and dishwasher), and a convenient laundry room with utility sink. The living room is highlighted by French doors that open to a back deck overlooking the woods-perfect for relaxation or entertaining. The primary bedroom includes a full bath, while two additional bedrooms provide plenty of space for family or guests. The full walkout basement is unfinished and ready to be customized to your needs. Additional highlights include a fenced backyard, attached two-car garage, and a covered back deck to enjoy the peaceful surroundings. Practical updates include a 2-year-old roof, 2-year-old water heater, 10-year-old furnace and central air, heat pump, 10,000-gallon cistern with reverse osmosis water purification system, and thermal efficiency throughout. With endless recreational opportunities right outside your door and modern comfort inside, this property is the perfect blend of country living and convenience.
Contact an agent
Home facts
- Year built:1998
- Listing ID #:22064181
- Added:137 day(s) ago
- Updated:February 13, 2026 at 03:47 PM
Rooms and interior
- Bedrooms:3
- Total bathrooms:2
- Full bathrooms:2
- Living area:1,568 sq. ft.
Heating and cooling
- Cooling:Central Electric
- Heating:Forced Air, Wood Stove
Structure and exterior
- Year built:1998
- Building area:1,568 sq. ft.
- Lot area:52.18 Acres
Schools
- High school:Franklin County High
- Middle school:Franklin County Middle School
Finances and disclosures
- Price:$525,000
- Price per sq. ft.:$167.41
New listings near 24115 Sanes Creek Road
 $150,000Active9.18 Acres
$150,000Active9.18 Acres25146 Sanes Creek Road, Laurel, IN 47024
MLS# 22076831Listed by: PLUM TREE REALTY $79,900Active3 beds 1 baths1,469 sq. ft.
$79,900Active3 beds 1 baths1,469 sq. ft.127 E Baltimore Street, Laurel, IN 47024
MLS# 22073284Listed by: TUDOR SQUARE REALTY, INC. $120,000Active3 beds 2 baths1,892 sq. ft.
$120,000Active3 beds 2 baths1,892 sq. ft.182 Cass Street, Laurel, IN 47024
MLS# 22066184Listed by: EXODUS REALTY $720,000Active160 Acres
$720,000Active160 Acres0 Stipps Hill Road Road, Laurel, IN 47024
MLS# 202538428Listed by: WHITETAIL PROPERTIES REAL ESTATE $150,000Active3 beds 2 baths2,029 sq. ft.
$150,000Active3 beds 2 baths2,029 sq. ft.25146 Sanes Creek Road, Laurel, IN 47024
MLS# 22072791Listed by: PLUM TREE REALTY $110,000Active11.84 Acres
$110,000Active11.84 Acres0 Laurel Road, Laurel, IN 47024
MLS# 22043045Listed by: WHITE'S FARM EST. 1922 DBA WHITE'S REALTY $98,900Pending3 beds 2 baths950 sq. ft.
$98,900Pending3 beds 2 baths950 sq. ft.131 CHARLES STREET, Other, IN 47024
MLS# 10051145Listed by: COLDWELL BANKER LINGLE $168,000Pending24 Acres
$168,000Pending24 Acres0 Red Oak Lane, Laurel, IN 47024
MLS# 202518798Listed by: WHITETAIL PROPERTIES REAL ESTATE $244,300Active35 Acres
$244,300Active35 Acres0 Old Us 52 Road, Laurel, IN 47024
MLS# 202518802Listed by: WHITETAIL PROPERTIES REAL ESTATE

