10538 Rose Mill Drive, Lawrence, IN 46235
Local realty services provided by:Better Homes and Gardens Real Estate Gold Key

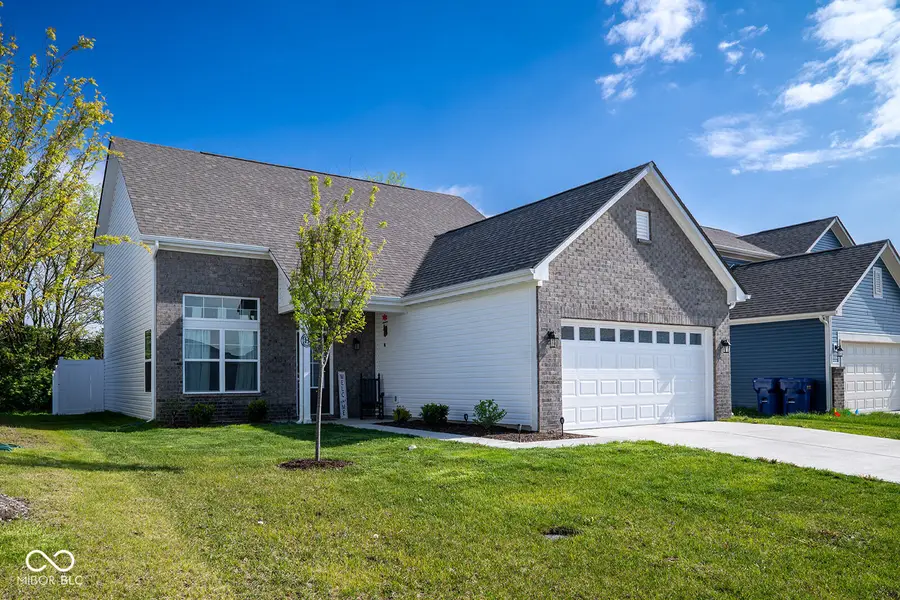
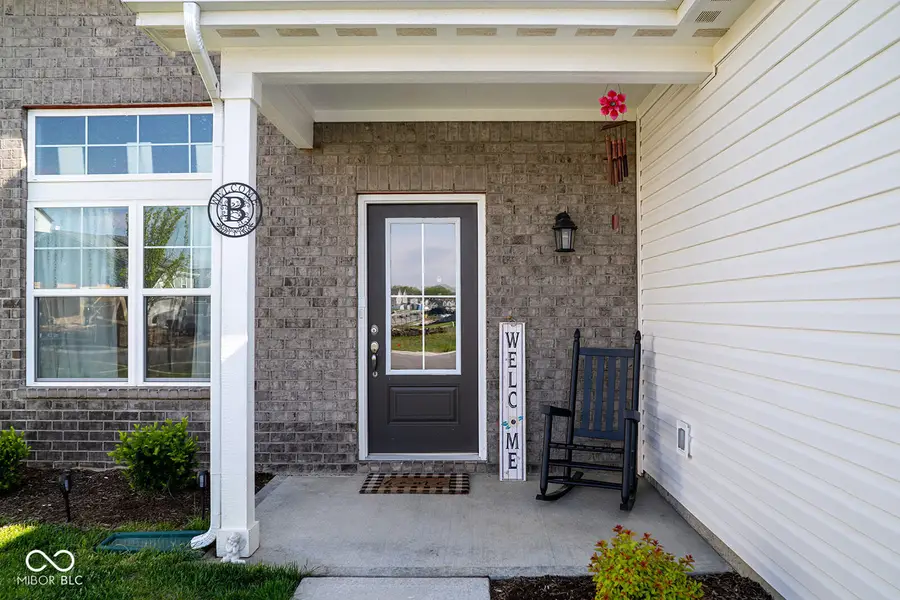
10538 Rose Mill Drive,Lawrence, IN 46235
$365,000
- 4 Beds
- 3 Baths
- 1,985 sq. ft.
- Single family
- Active
Listed by:bret arthur
Office:berkshire hathaway home
MLS#:22034490
Source:IN_MIBOR
Price summary
- Price:$365,000
- Price per sq. ft.:$183.88
About this home
Discover your dream home in the heart of Indianapolis-a stunning, brand-new residence that combines modern sophistication with everyday practicality. This four-bedroom, two-and-a-half bath home welcomes you with spacious, light-filled rooms including generously sized bedrooms designed to offer comfort and tranquility. The gourmet kitchen is a chef's delight, outfitted with high-end appliances, abundant counter space, under cabinet lighting and custom cabinetry to inspire creative culinary endeavors. Step into the lavish primary suite, where an indulgent, private en-suite bath invites you to relax in a serene setting-its contemporary design ensuring an oasis of calm after a long day. A flexible den provides the perfect opportunity to create a home office, study, or additional living space to suit your lifestyle. The outdoor area is thoughtfully crafted with a small private patio, ideal for enjoying quiet mornings with a cup of coffee or evening gatherings under the stars. The premium vinyl-fenced yard not only offers low-maintenance durability but also ensures maximum privacy for you and your guests. With abundant storage throughout and a design that emphasizes both style and functionality, this home is the perfect blend of luxury, comfort, and convenience in one of Indianapolis's most desirable neighborhoods. Welcome home!
Contact an agent
Home facts
- Year built:2024
- Listing Id #:22034490
- Added:71 day(s) ago
- Updated:August 06, 2025 at 08:38 PM
Rooms and interior
- Bedrooms:4
- Total bathrooms:3
- Full bathrooms:2
- Half bathrooms:1
- Living area:1,985 sq. ft.
Heating and cooling
- Cooling:Central Electric
- Heating:Electric, Forced Air
Structure and exterior
- Year built:2024
- Building area:1,985 sq. ft.
- Lot area:0.13 Acres
Utilities
- Water:Public Water
Finances and disclosures
- Price:$365,000
- Price per sq. ft.:$183.88
New listings near 10538 Rose Mill Drive
- New
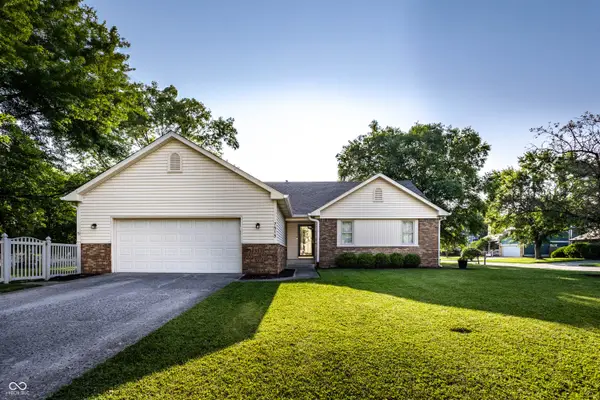 $309,900Active3 beds 2 baths1,545 sq. ft.
$309,900Active3 beds 2 baths1,545 sq. ft.7515 Davis Lane, Indianapolis, IN 46236
MLS# 22052912Listed by: F.C. TUCKER COMPANY - New
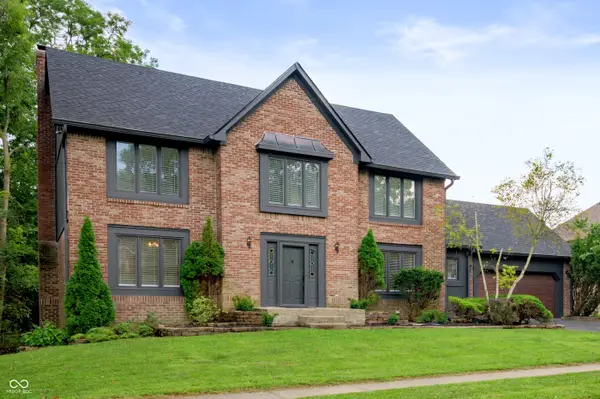 $590,000Active4 beds 4 baths3,818 sq. ft.
$590,000Active4 beds 4 baths3,818 sq. ft.7474 Oakland Hills Drive, Indianapolis, IN 46236
MLS# 22055624Listed by: KELLER WILLIAMS INDY METRO S - New
 $259,995Active3 beds 2 baths1,464 sq. ft.
$259,995Active3 beds 2 baths1,464 sq. ft.9937 Hard Key Circle, Indianapolis, IN 46236
MLS# 22055191Listed by: CARPENTER, REALTORS - New
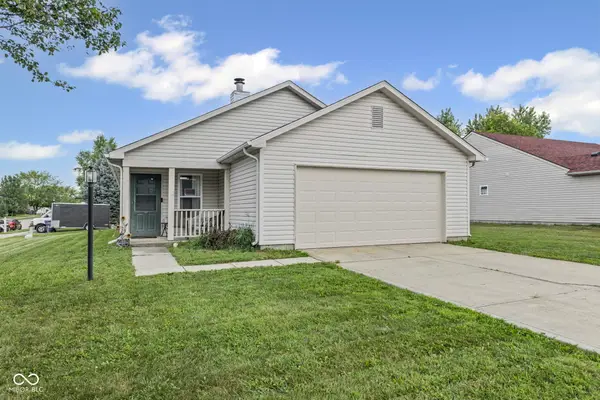 $242,000Active3 beds 2 baths1,320 sq. ft.
$242,000Active3 beds 2 baths1,320 sq. ft.10440 Kensil Street, Indianapolis, IN 46236
MLS# 22056255Listed by: HOME BOUND REAL ESTATE LLC - New
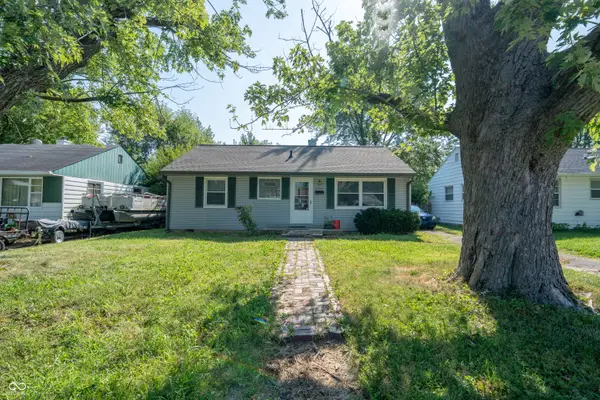 $150,000Active2 beds 1 baths864 sq. ft.
$150,000Active2 beds 1 baths864 sq. ft.4759 N Mitchner Avenue, Indianapolis, IN 46226
MLS# 22056563Listed by: OLYMPUS REALTY GROUP - New
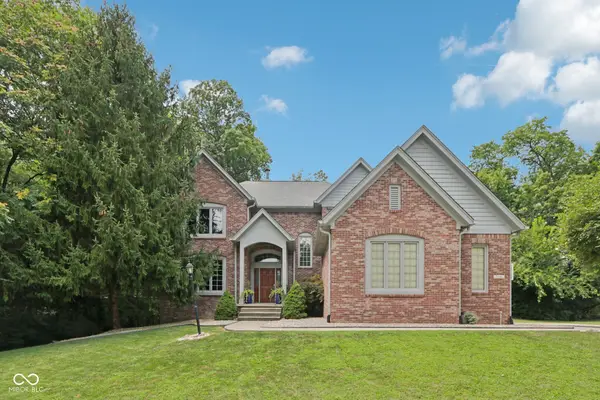 $645,000Active4 beds 4 baths4,630 sq. ft.
$645,000Active4 beds 4 baths4,630 sq. ft.7144 Nile Ridge Court, Indianapolis, IN 46236
MLS# 22054985Listed by: EXP REALTY, LLC - New
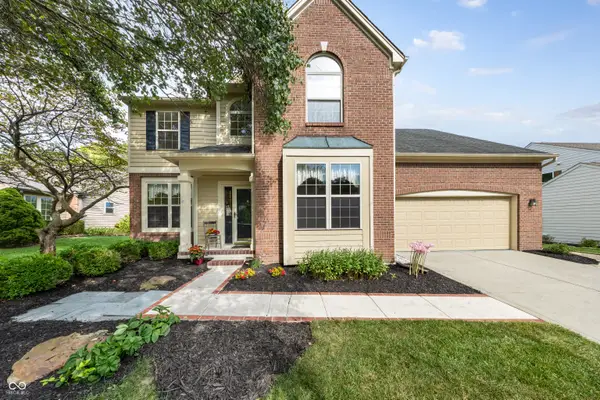 $415,000Active4 beds 3 baths2,416 sq. ft.
$415,000Active4 beds 3 baths2,416 sq. ft.6743 Meadowgreen Drive, Indianapolis, IN 46236
MLS# 22055930Listed by: RE/MAX REALTY SERVICES - New
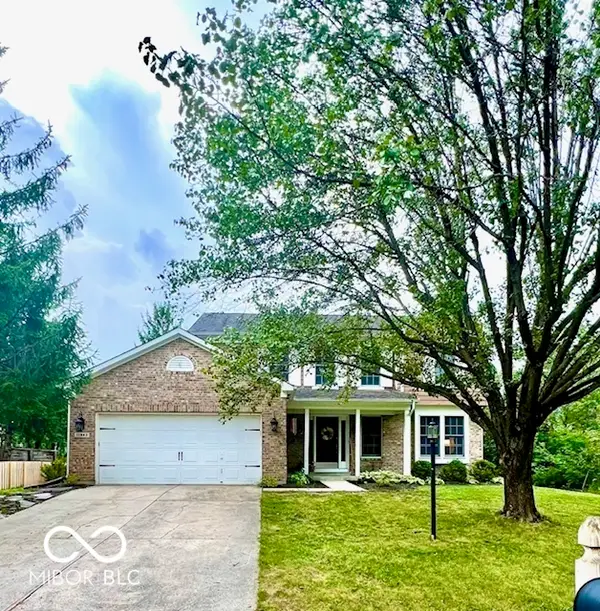 $410,000Active4 beds 3 baths2,720 sq. ft.
$410,000Active4 beds 3 baths2,720 sq. ft.11943 Glen Cove Court, Indianapolis, IN 46236
MLS# 22056395Listed by: KELLER WILLIAMS INDY METRO S - New
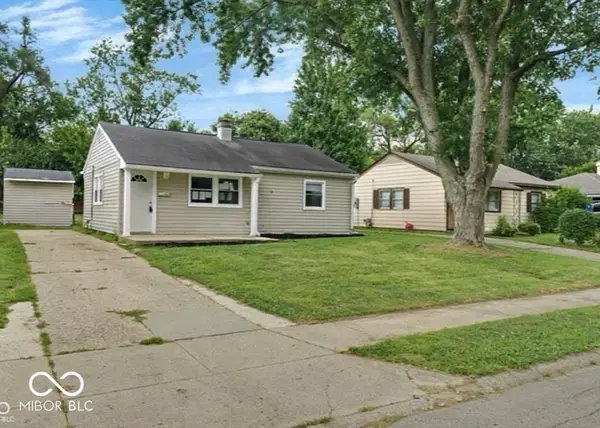 $189,900Active2 beds 1 baths780 sq. ft.
$189,900Active2 beds 1 baths780 sq. ft.8208 E 48th Street, Indianapolis, IN 46226
MLS# 22056224Listed by: F.C. TUCKER COMPANY - New
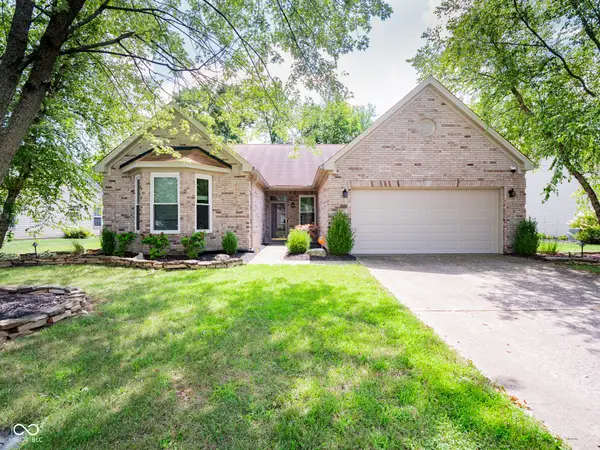 $325,000Active3 beds 2 baths1,890 sq. ft.
$325,000Active3 beds 2 baths1,890 sq. ft.12621 Castilla Place, Indianapolis, IN 46236
MLS# 22056043Listed by: KELLER WILLIAMS INDY METRO NE
