4758 Little Pearl Lane, Lawrence, IN 46235
Local realty services provided by:Better Homes and Gardens Real Estate Gold Key
4758 Little Pearl Lane,Lawrence, IN 46235
$367,995
- 4 Beds
- 3 Baths
- 2,961 sq. ft.
- Single family
- Pending
Listed by:alison mcconnell
Office:ridgeline realty, llc.
MLS#:22062659
Source:IN_MIBOR
Price summary
- Price:$367,995
- Price per sq. ft.:$124.28
About this home
This spacious Norway floor plan combines modern upgrades with a functional layout, offering over 2,900 sq. ft. of versatile living space. The inviting Elevation C with brick wainscott creates timeless curb appeal, while inside, soaring 9' first floor walls and abundant natural light enhance the open feel. The kitchen is a true centerpiece, featuring 42" upper cabinets in Stone Gray, quartz countertops, and a large island. Just off the kitchen, enjoy a large walk-in pantry and a dedicated dining nook. Also on the first floor, you'll find an additional bedroom and full bath. Bathrooms throughout the home are elevated with quartz countertops and double bowl vanities. In the primary suite, you'll have a spa-like experience with a walk-in shower and separate soaker tub. Additional highlights include added windows for enhanced natural light and a 12' x 10' patio for outdoor enjoyment. With thoughtful design and quality finishes, this home delivers both style and everyday functionality. Est. completion date is late October.
Contact an agent
Home facts
- Year built:2025
- Listing ID #:22062659
- Added:43 day(s) ago
- Updated:October 29, 2025 at 07:30 AM
Rooms and interior
- Bedrooms:4
- Total bathrooms:3
- Full bathrooms:3
- Living area:2,961 sq. ft.
Heating and cooling
- Cooling:Central Electric
- Heating:Electric, Heat Pump
Structure and exterior
- Year built:2025
- Building area:2,961 sq. ft.
- Lot area:0.13 Acres
Utilities
- Water:Public Water
Finances and disclosures
- Price:$367,995
- Price per sq. ft.:$124.28
New listings near 4758 Little Pearl Lane
- Open Sat, 12 to 2pmNew
 $285,000Active3 beds 2 baths1,476 sq. ft.
$285,000Active3 beds 2 baths1,476 sq. ft.7333 Cobblestone West Drive, Indianapolis, IN 46236
MLS# 22069924Listed by: KELLER WILLIAMS INDPLS METRO N - New
 $599,900Active4 beds 4 baths4,607 sq. ft.
$599,900Active4 beds 4 baths4,607 sq. ft.7213 Elm Ridge Drive, Indianapolis, IN 46236
MLS# 22067765Listed by: F.C. TUCKER COMPANY - New
 $150,000Active3 beds 1 baths960 sq. ft.
$150,000Active3 beds 1 baths960 sq. ft.7510 E 51st Street, Lawrence, IN 46226
MLS# 22069855Listed by: LIST WITH BEN, LLC - New
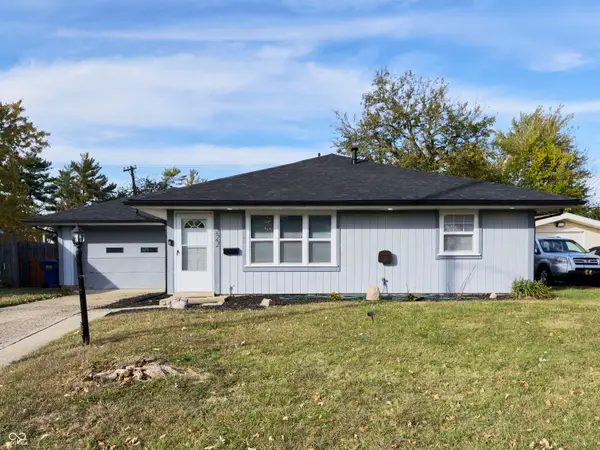 $280,000Active3 beds 2 baths1,116 sq. ft.
$280,000Active3 beds 2 baths1,116 sq. ft.8222 Patton Drive, Indianapolis, IN 46226
MLS# 22070275Listed by: LAUCK REAL ESTATE SEVICES, LLC - New
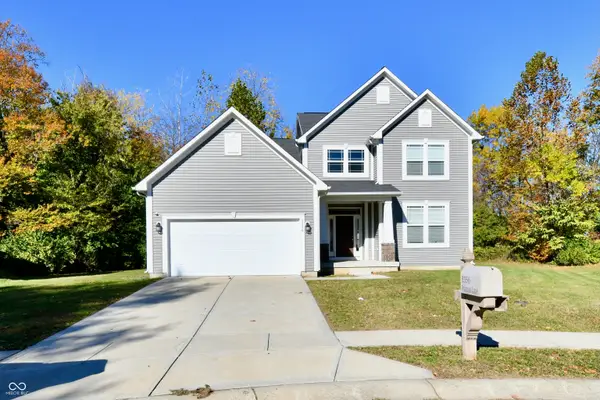 $335,000Active4 beds 3 baths2,500 sq. ft.
$335,000Active4 beds 3 baths2,500 sq. ft.5356 Brianna Lane, Indianapolis, IN 46235
MLS# 22069472Listed by: CROSSROADS LINK REALTY - New
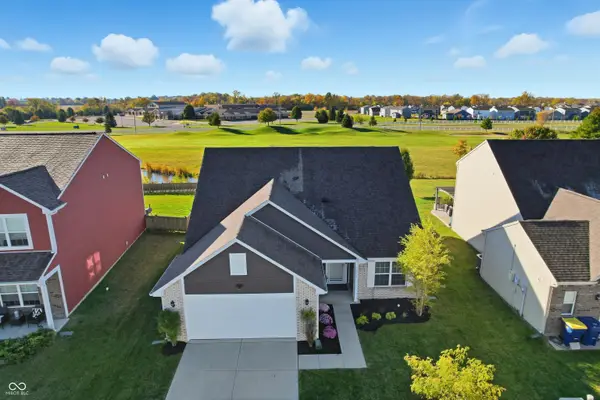 $325,000Active3 beds 2 baths1,886 sq. ft.
$325,000Active3 beds 2 baths1,886 sq. ft.11711 Fawn Crest Drive, Indianapolis, IN 46235
MLS# 22069810Listed by: CENTURY 21 SCHEETZ - New
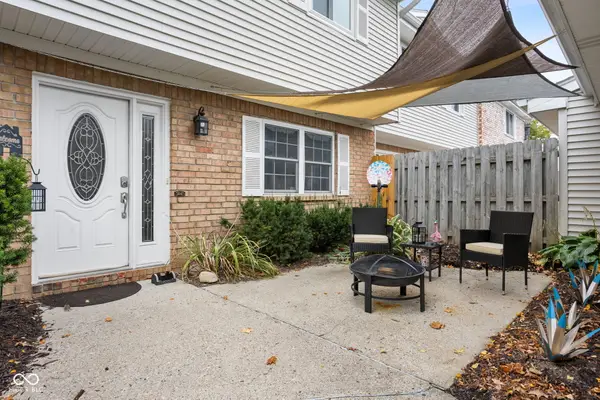 $194,900Active3 beds 3 baths1,742 sq. ft.
$194,900Active3 beds 3 baths1,742 sq. ft.7628 Vintage Court, Lawrence, IN 46226
MLS# 22070110Listed by: KELLER WILLIAMS INDPLS METRO N - New
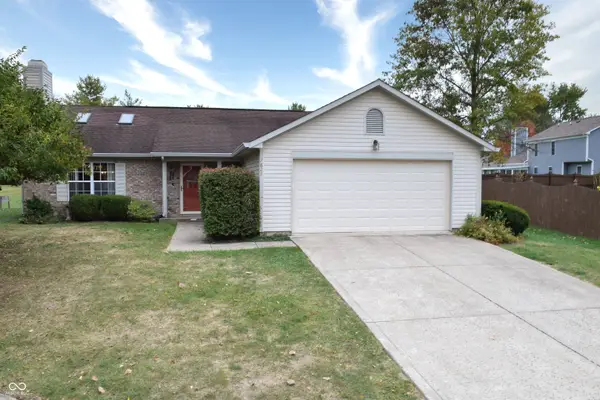 $285,000Active3 beds 2 baths1,470 sq. ft.
$285,000Active3 beds 2 baths1,470 sq. ft.7823 Bayridge Drive, Indianapolis, IN 46236
MLS# 22070071Listed by: F.C. TUCKER COMPANY - New
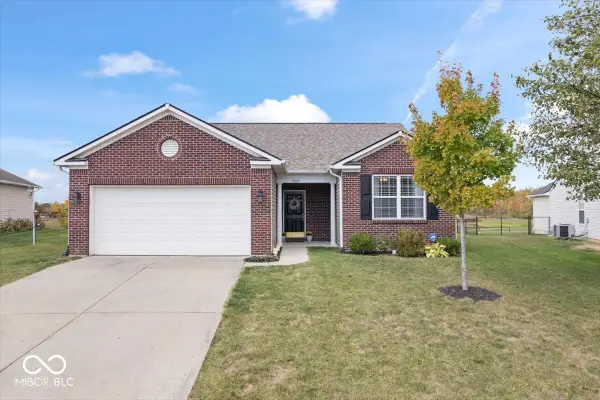 $235,000Active3 beds 2 baths1,408 sq. ft.
$235,000Active3 beds 2 baths1,408 sq. ft.5416 Brassie Drive, Indianapolis, IN 46235
MLS# 22069672Listed by: RE/MAX AT THE CROSSING - New
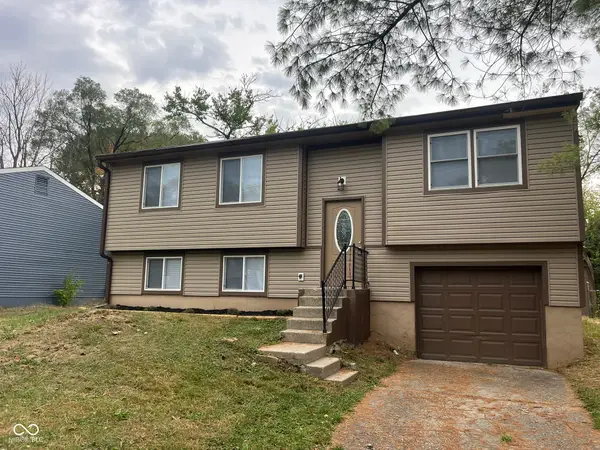 $225,000Active4 beds 2 baths1,894 sq. ft.
$225,000Active4 beds 2 baths1,894 sq. ft.4551 Peachwood Court, Indianapolis, IN 46235
MLS# 22069870Listed by: US INVESTOR GROUP, LLC
