5491 Vin Rose Lane, Lawrence, IN 46226
Local realty services provided by:Better Homes and Gardens Real Estate Gold Key
5491 Vin Rose Lane,Lawrence, IN 46226
$199,500
- 2 Beds
- 2 Baths
- 1,413 sq. ft.
- Condominium
- Pending
Listed by: james smock, lawrence horstman iii
Office: f.c. tucker company
MLS#:22042504
Source:IN_MIBOR
Price summary
- Price:$199,500
- Price per sq. ft.:$141.19
About this home
Welcome to this inviting 2-bedroom, 2-bathroom condo located in The Arbors near Fort Benjamin Harrison. Thoughtfully designed with an open-concept floor plan, this home offers 1,413 square feet of functional and comfortable living space. Large windows fill the interior with natural light, making every room feel bright and welcoming. The kitchen comes equipped with stainless-steel appliances, ready for daily meals and holiday get- togethers. Just off the living area, two separate patio sitting areas offer space for your morning coffee or evening meals and conversations. A designated den provides flexibility for a home office, reading nook, or hobby area. Both bathrooms have been updated with tile floors and showers, modern light fixtures, new sinks, and hardware. Closet storage is a breeze thanks to built-in racks that help keep things organized. The primary bedroom offers a relaxing retreat complete with a walk-in closet and a convenient makeup counter. This master bedroom is the perfect spot to begin and end your day with ease and relaxation. Whether you're starting out, simplifying your lifestyle, or looking for a smart floor plan in a great location, this condo offers comfort, natural light, and practical updates-all in one low-maintenance package. The Arbors includes a community clubhouse and swimming pool! Schedule a tour and make this beautiful condo yours!
Contact an agent
Home facts
- Year built:1977
- Listing ID #:22042504
- Added:265 day(s) ago
- Updated:February 25, 2026 at 08:22 AM
Rooms and interior
- Bedrooms:2
- Total bathrooms:2
- Full bathrooms:2
- Living area:1,413 sq. ft.
Heating and cooling
- Cooling:Central Electric
- Heating:Electric, Forced Air, Heat Pump
Structure and exterior
- Year built:1977
- Building area:1,413 sq. ft.
Schools
- High school:Lawrence Central High School
- Middle school:Belzer Middle School
- Elementary school:Harrison Hill Elementary School
Utilities
- Water:Public Water
Finances and disclosures
- Price:$199,500
- Price per sq. ft.:$141.19
New listings near 5491 Vin Rose Lane
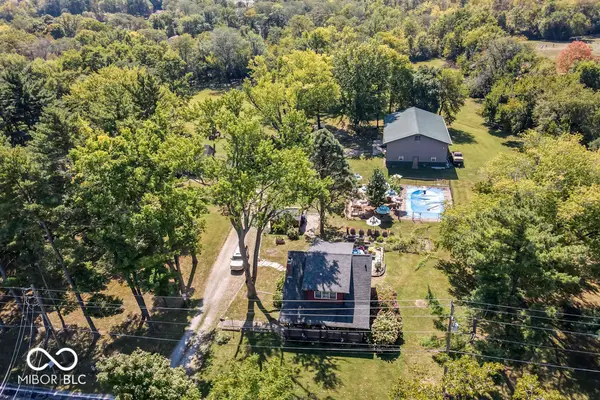 $4,000,000Active9.79 Acres
$4,000,000Active9.79 Acres10919 E 56th Street, Indianapolis, IN 46235
MLS# 22062385Listed by: INDY CROSSROADS REALTY GROUP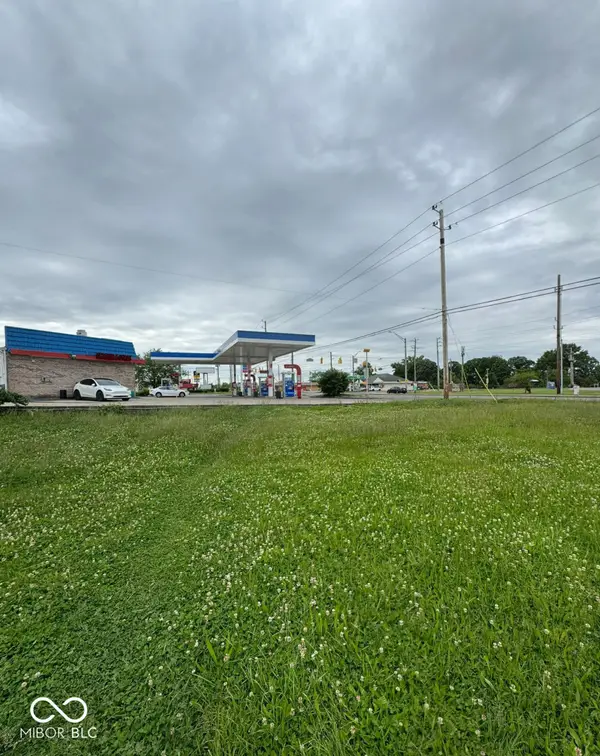 $75,000Active0.18 Acres
$75,000Active0.18 Acres4609 Shadeland Avenue, Indianapolis, IN 46226
MLS# 22081357Listed by: BLUPRINT REAL ESTATE GROUP- New
 $128,000Active3 beds 1 baths864 sq. ft.
$128,000Active3 beds 1 baths864 sq. ft.4761 Wellington Avenue, Lawrence, IN 46226
MLS# 22084762Listed by: HIGHGARDEN REAL ESTATE - New
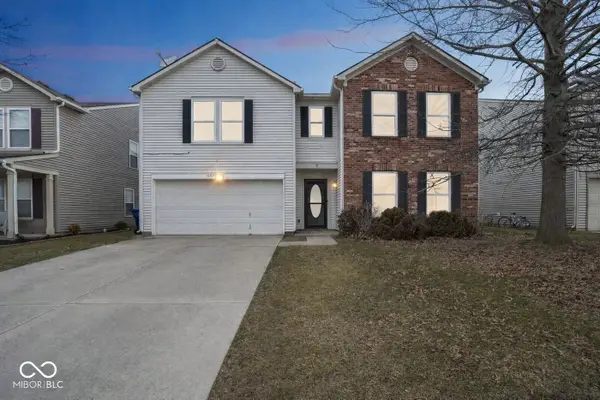 $309,900Active3 beds 3 baths3,083 sq. ft.
$309,900Active3 beds 3 baths3,083 sq. ft.12414 Bearsdale Drive, Indianapolis, IN 46235
MLS# 22085545Listed by: OFFERPAD BROKERAGE, LLC - New
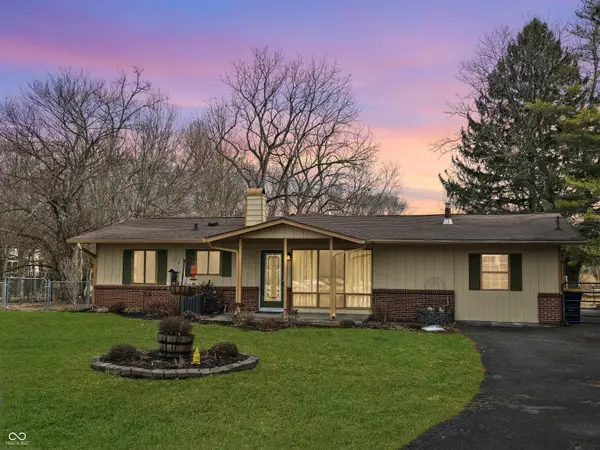 $399,000Active4 beds 2 baths1,801 sq. ft.
$399,000Active4 beds 2 baths1,801 sq. ft.7741 Indian Lake Road, Indianapolis, IN 46236
MLS# 22085229Listed by: CULMANN REAL ESTATE GROUP, LLC - New
 $388,000Active5 beds 4 baths2,892 sq. ft.
$388,000Active5 beds 4 baths2,892 sq. ft.6611 Fountain Cove Court, Indianapolis, IN 46236
MLS# 22085298Listed by: EPIQUE INC - New
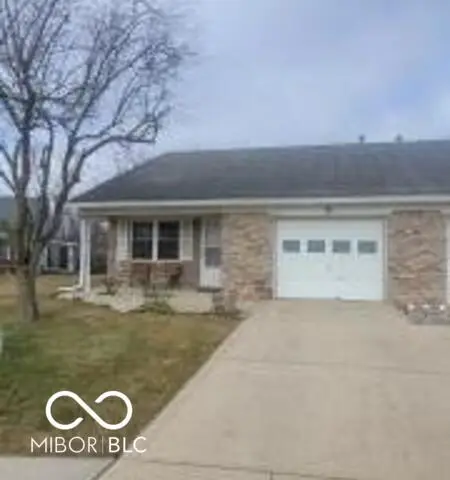 $204,000Active2 beds 2 baths1,154 sq. ft.
$204,000Active2 beds 2 baths1,154 sq. ft.6376 Village Oak Court, Indianapolis, IN 46236
MLS# 22085246Listed by: NOBLE HOUSE REALTY AND PROPERTY MANAGEMENT 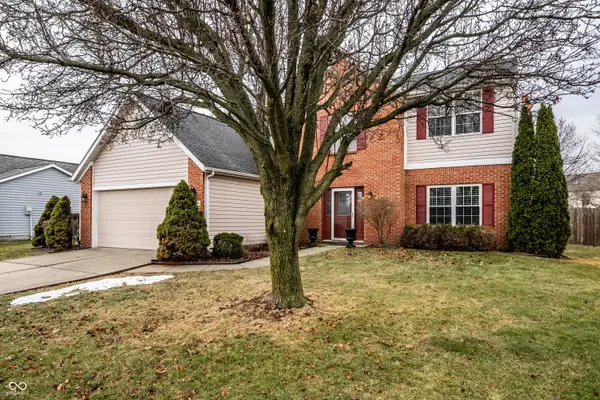 $299,900Pending4 beds 3 baths2,590 sq. ft.
$299,900Pending4 beds 3 baths2,590 sq. ft.5348 Bogey Drive, Indianapolis, IN 46235
MLS# 22084660Listed by: F.C. TUCKER COMPANY- New
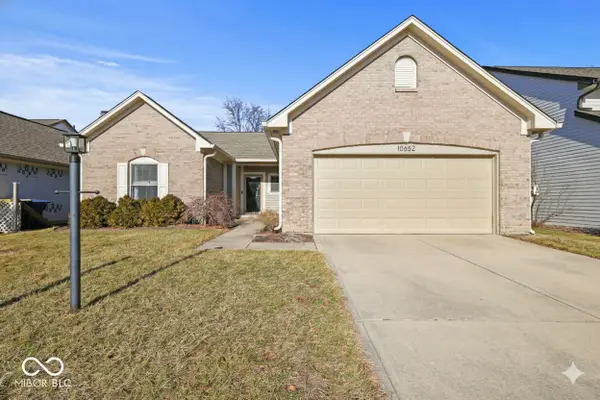 $299,900Active3 beds 2 baths1,570 sq. ft.
$299,900Active3 beds 2 baths1,570 sq. ft.10652 Chesapeake Drive N, Indianapolis, IN 46236
MLS# 22084436Listed by: KELLER WILLIAMS INDY METRO S - New
 $367,500Active3 beds 3 baths2,280 sq. ft.
$367,500Active3 beds 3 baths2,280 sq. ft.5832 Buskirk Drive, Indianapolis, IN 46216
MLS# 22084205Listed by: CENTURY 21 SCHEETZ

