6921 Clemdale Avenue, Lawrence, IN 46226
Local realty services provided by:Better Homes and Gardens Real Estate Gold Key
6921 Clemdale Avenue,Lawrence, IN 46226
$320,000
- 4 Beds
- 2 Baths
- 2,502 sq. ft.
- Single family
- Active
Listed by: darrol white, miguel rodriguez
Office: keller williams indy metro s
MLS#:22059374
Source:IN_MIBOR
Price summary
- Price:$320,000
- Price per sq. ft.:$95.92
About this home
This stunningly renovated 4-bedroom, 2-bath ranch offers the perfect mix of modern finishes and functional space. From the moment you walk in, you'll notice the attention to detail - fresh flooring, designer fixtures, and a clean, neutral palette throughout. Step into a bright open living area with custom trim work, recessed lighting, and large windows. The heart of the home is the gourmet kitchen, featuring quartz countertops, shaker cabinets, a bold black backsplash, oversized island with seating, and brand-new appliances - perfect for entertaining. The bedrooms are generously sized with fresh carpet and natural light, including a primary suite with private bath and walk-in closet. Both bathrooms are fully updated with tiled showers, modern vanities, and matte black finishes. Downstairs, the full basement offers endless possibilities - plenty of storage, laundry hookups, and even a stone bar area ready to be reimagined as your own entertainment hub. Outside, you'll find a freshly painted exterior, updated roof and siding, and a large fenced backyard with mature trees - perfect for family gatherings, pets, or just relaxing in privacy. A two-car attached garage and long driveway provide plenty of parking.
Contact an agent
Home facts
- Year built:1955
- Listing ID #:22059374
- Added:87 day(s) ago
- Updated:December 01, 2025 at 11:28 PM
Rooms and interior
- Bedrooms:4
- Total bathrooms:2
- Full bathrooms:2
- Living area:2,502 sq. ft.
Heating and cooling
- Cooling:Central Electric
- Heating:Forced Air
Structure and exterior
- Year built:1955
- Building area:2,502 sq. ft.
- Lot area:0.34 Acres
Schools
- High school:Indianapolis Metropolitan High Sch
Utilities
- Water:Public Water
Finances and disclosures
- Price:$320,000
- Price per sq. ft.:$95.92
New listings near 6921 Clemdale Avenue
- New
 $99,999Active2.58 Acres
$99,999Active2.58 Acres4327 N Post Road, Lawrence, IN 46226
MLS# 831368Listed by: PLATLABS, LLC - New
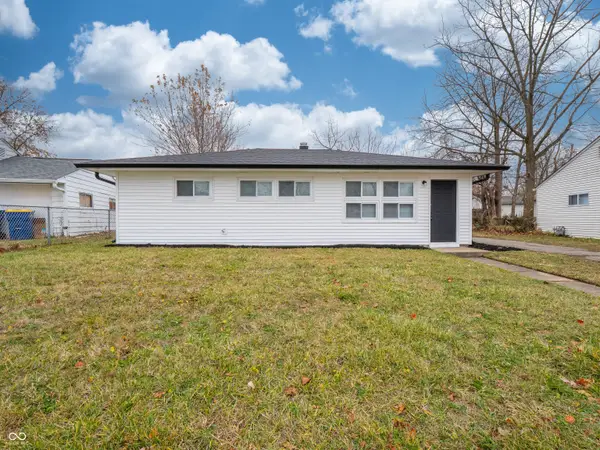 $189,900Active3 beds 2 baths936 sq. ft.
$189,900Active3 beds 2 baths936 sq. ft.6710 Brookhaven Drive, Lawrence, IN 46226
MLS# 22075207Listed by: RE/MAX ADVANCED REALTY - New
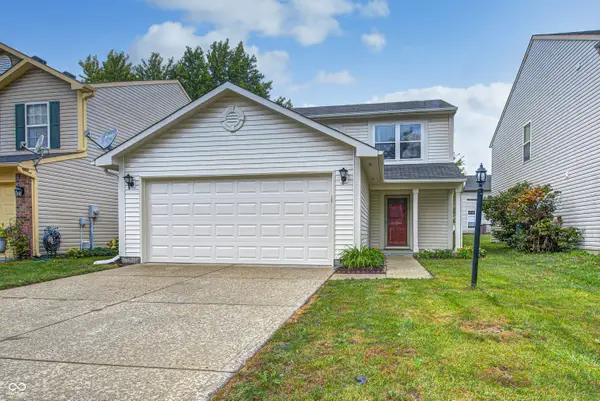 $265,000Active3 beds 3 baths1,440 sq. ft.
$265,000Active3 beds 3 baths1,440 sq. ft.10246 Liverpool Way, Indianapolis, IN 46236
MLS# 22075195Listed by: SHOBE & BOARDS CO., REALTORS - New
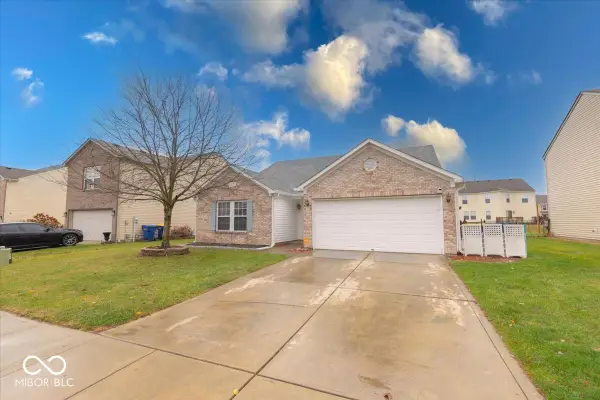 $282,900Active3 beds 2 baths1,819 sq. ft.
$282,900Active3 beds 2 baths1,819 sq. ft.6247 Teacup Drive, Indianapolis, IN 46235
MLS# 22074571Listed by: HIGHGARDEN REAL ESTATE - New
 $200,000Active3 beds 2 baths1,728 sq. ft.
$200,000Active3 beds 2 baths1,728 sq. ft.4860 David Street, Indianapolis, IN 46226
MLS# 22075109Listed by: JADE CROWN REALTY 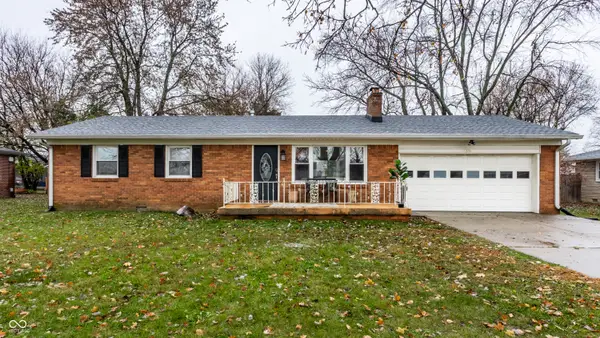 $210,000Pending3 beds 1 baths1,107 sq. ft.
$210,000Pending3 beds 1 baths1,107 sq. ft.7335 E 55th Street, Indianapolis, IN 46226
MLS# 22073288Listed by: @PROPERTIES- New
 $189,000Active3 beds 1 baths920 sq. ft.
$189,000Active3 beds 1 baths920 sq. ft.7326 Twin Beech Drive, Indianapolis, IN 46226
MLS# 22074977Listed by: SHEEPSHEDS, LLC  $289,000Pending3 beds 2 baths1,692 sq. ft.
$289,000Pending3 beds 2 baths1,692 sq. ft.11716 Hamble Drive, Indianapolis, IN 46235
MLS# 22074742Listed by: F.C. TUCKER COMPANY- New
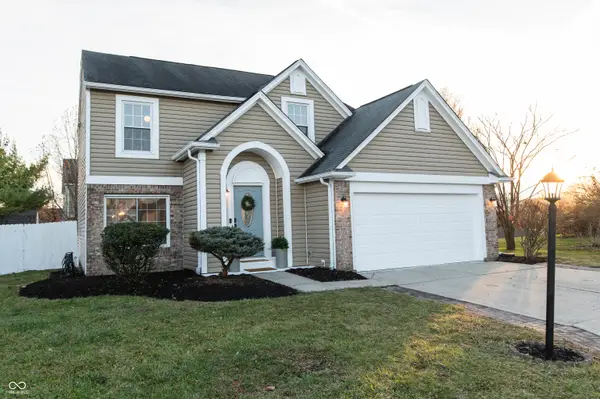 $340,000Active4 beds 3 baths1,856 sq. ft.
$340,000Active4 beds 3 baths1,856 sq. ft.9923 Wellsford Circle, Indianapolis, IN 46236
MLS# 22074511Listed by: LIST WITH BEN, LLC - New
 $255,760Active4 beds 3 baths1,449 sq. ft.
$255,760Active4 beds 3 baths1,449 sq. ft.11035 Walter Drive, Indianapolis, IN 46235
MLS# 22074583Listed by: DBG REALTY
