7919 Benjamin Drive, Lawrence, IN 46226
Local realty services provided by:Better Homes and Gardens Real Estate Gold Key
7919 Benjamin Drive,Lawrence, IN 46226
$110,000
- 3 Beds
- 2 Baths
- 1,248 sq. ft.
- Condominium
- Active
Listed by: mitzi myers
Office: s & w real estate llc.
MLS#:22064841
Source:IN_MIBOR
Price summary
- Price:$110,000
- Price per sq. ft.:$88.14
About this home
Seller is highly motivated to close by the end of the year!! This owner-occupied fixer-upper in the heart of Franklin Trails Estates, has an FHA assumable mortgage with a rate of 3.25%. At list price, a 3.25% vs 6.25% rate is a principal & interest savings of about $200/mo! The website WithRoam is a site that works with buyers to help purchase through the assumption process. This three-bedroom, two-bathroom condo spans 1,248 square feet and features a convenient main floor master bedroom with an adjoined bathroom. With some work, this can be an excellent opportunity for an owner-occupant to make cosmetic updates and get equity right away! Full HVAC was replaced in 2023, so no need to worry about mechanicals! The recently updated kitchen and baths just need some TLC to get them back to "show" status! With some elbow grease, the large enclosed patio with storage shed, can be the perfect place for relaxation and gatherings. The charming front courtyard welcomes visitors to the main front door. The dedicated carport spot is convenient and allows a short walk up through the private gated access into your patio and home. With low-maintenance living and access to a community pool out your back door, your summers will be fabulous! And with all the Fort Harrison State Park amenities just around the corner, this home is an appealing choice for those nature lovers and adventure seekers looking to start their own home ownership adventure!
Contact an agent
Home facts
- Year built:1974
- Listing ID #:22064841
- Added:81 day(s) ago
- Updated:December 17, 2025 at 10:28 PM
Rooms and interior
- Bedrooms:3
- Total bathrooms:2
- Full bathrooms:2
- Living area:1,248 sq. ft.
Heating and cooling
- Cooling:Central Electric
- Heating:Forced Air
Structure and exterior
- Year built:1974
- Building area:1,248 sq. ft.
Utilities
- Water:Public Water
Finances and disclosures
- Price:$110,000
- Price per sq. ft.:$88.14
New listings near 7919 Benjamin Drive
- New
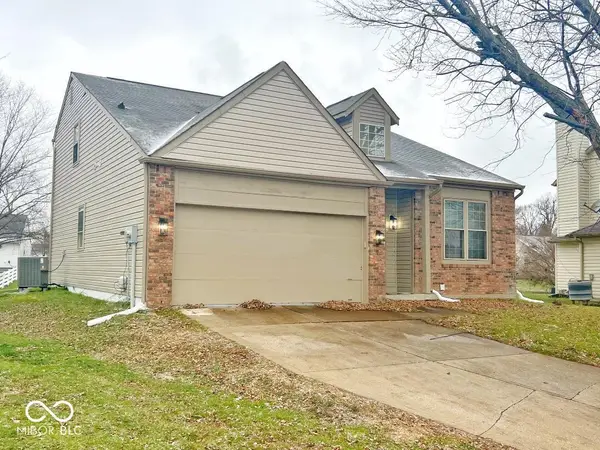 $299,900Active3 beds 3 baths2,062 sq. ft.
$299,900Active3 beds 3 baths2,062 sq. ft.6110 Kenzie Court, Indianapolis, IN 46236
MLS# 22077013Listed by: APEX REALTY 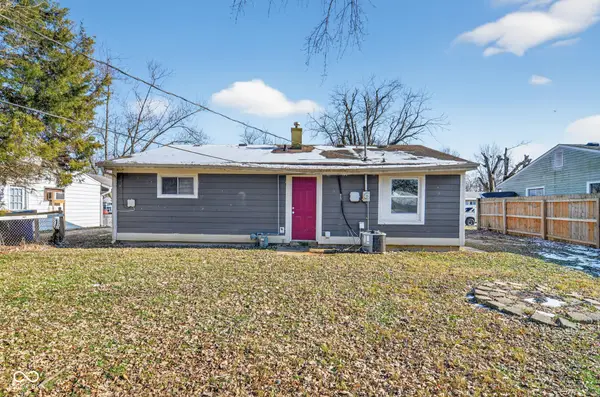 $129,900Pending3 beds 2 baths936 sq. ft.
$129,900Pending3 beds 2 baths936 sq. ft.4944 N Katherine Drive, Indianapolis, IN 46226
MLS# 22076400Listed by: TRELORA REALTY- New
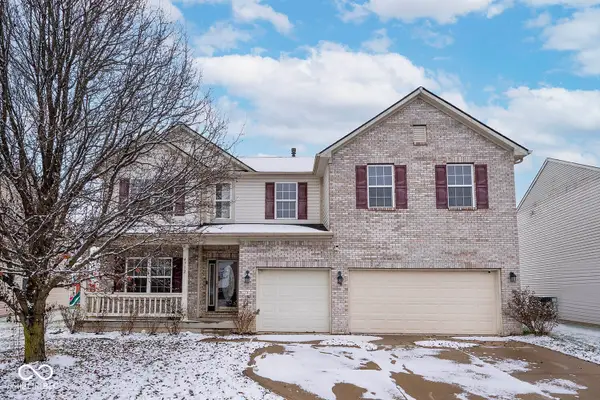 $300,000Active5 beds 3 baths2,764 sq. ft.
$300,000Active5 beds 3 baths2,764 sq. ft.4712 Birmingham Drive, Indianapolis, IN 46235
MLS# 22076614Listed by: RE/MAX AT THE CROSSING - Open Sat, 12 to 2pmNew
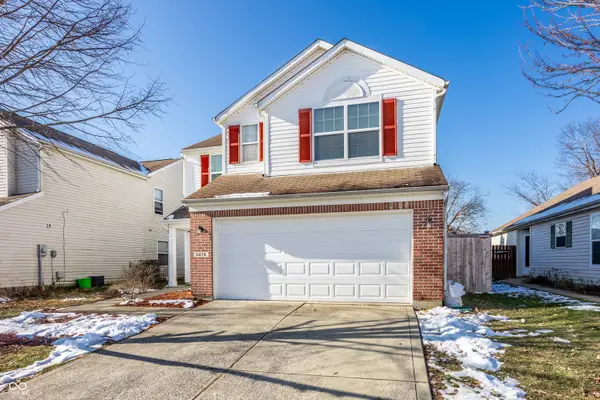 $260,000Active3 beds 3 baths1,550 sq. ft.
$260,000Active3 beds 3 baths1,550 sq. ft.5670 Congressional Place, Indianapolis, IN 46235
MLS# 22076342Listed by: F.C. TUCKER COMPANY - New
 $250,000Active3 beds 3 baths1,690 sq. ft.
$250,000Active3 beds 3 baths1,690 sq. ft.10242 Hornton Street, Indianapolis, IN 46236
MLS# 22076656Listed by: AMR REAL ESTATE LLC - New
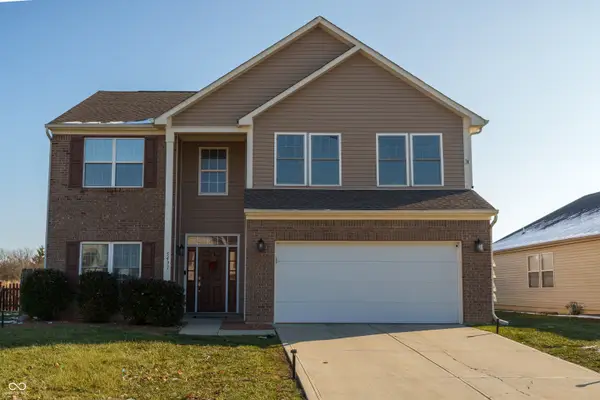 $306,000Active4 beds 3 baths2,732 sq. ft.
$306,000Active4 beds 3 baths2,732 sq. ft.5431 Hammock Glen Drive, Indianapolis, IN 46235
MLS# 22076108Listed by: WILSON TRUST REALTY LLC - New
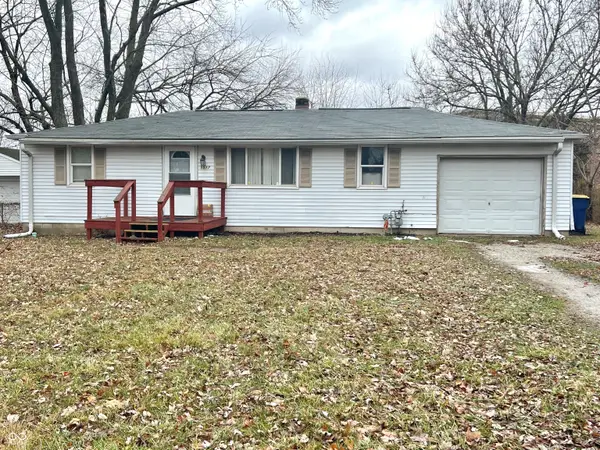 $149,900Active3 beds 1 baths1,480 sq. ft.
$149,900Active3 beds 1 baths1,480 sq. ft.5517 Purpura Drive, Indianapolis, IN 46236
MLS# 22076534Listed by: HEMRICK PROPERTY GROUP INC. - New
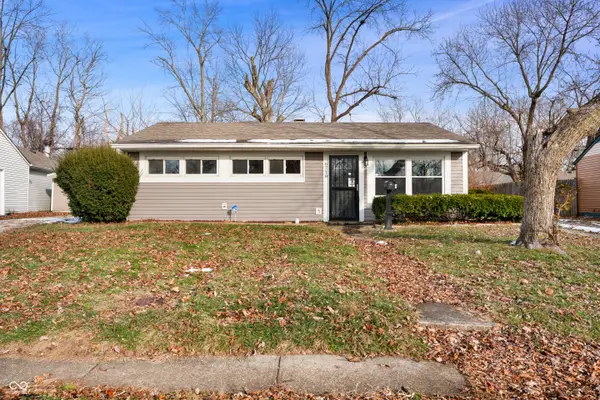 $164,900Active3 beds 2 baths936 sq. ft.
$164,900Active3 beds 2 baths936 sq. ft.6718 Brookhaven Drive, Lawrence, IN 46226
MLS# 22076567Listed by: LIST WITH BEN, LLC 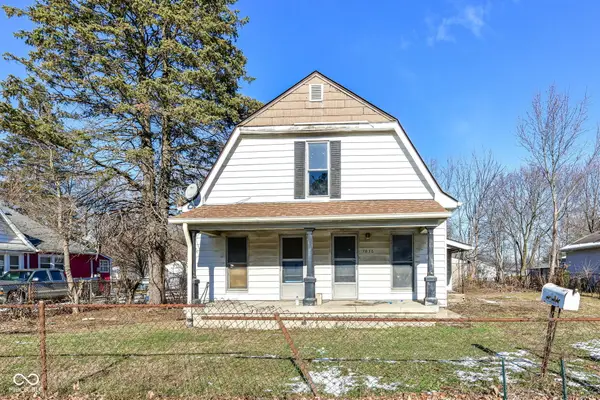 $50,000Pending3 beds 1 baths1,856 sq. ft.
$50,000Pending3 beds 1 baths1,856 sq. ft.7836 E 46th Street, Indianapolis, IN 46226
MLS# 22075408Listed by: KELLER WILLIAMS INDPLS METRO N- New
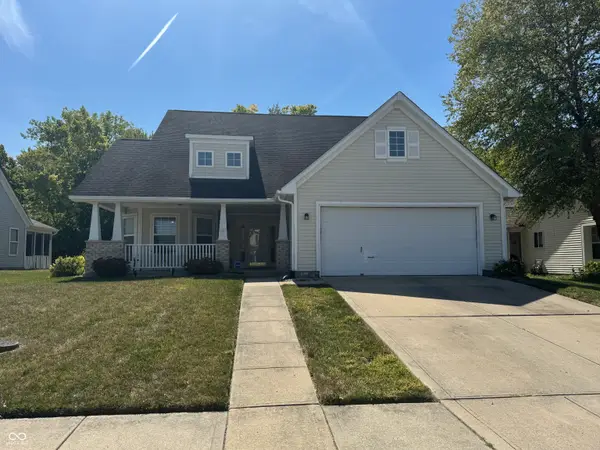 $287,900Active3 beds 2 baths1,868 sq. ft.
$287,900Active3 beds 2 baths1,868 sq. ft.11127 Cowan Lake Court, Indianapolis, IN 46235
MLS# 22076388Listed by: YOUR PLACE REALTY
