8405 Harrison Drive, Lawrence, IN 46226
Local realty services provided by:Better Homes and Gardens Real Estate Gold Key
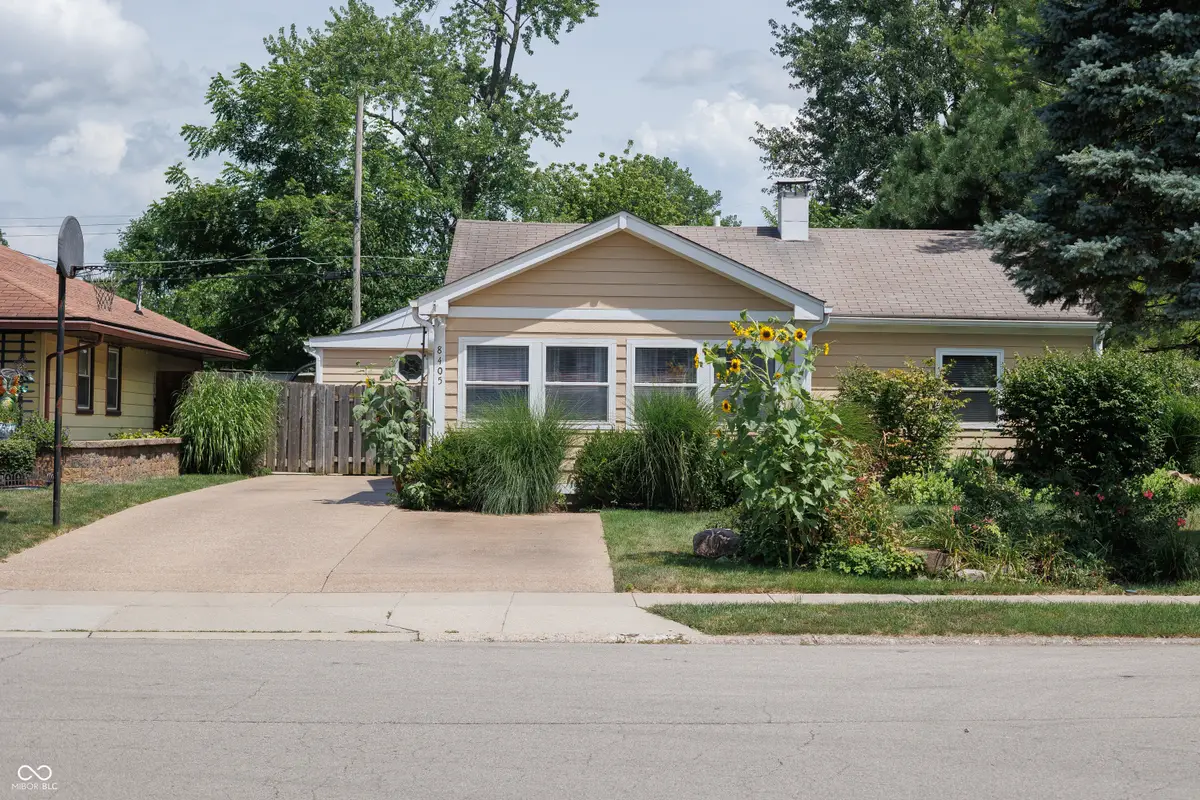
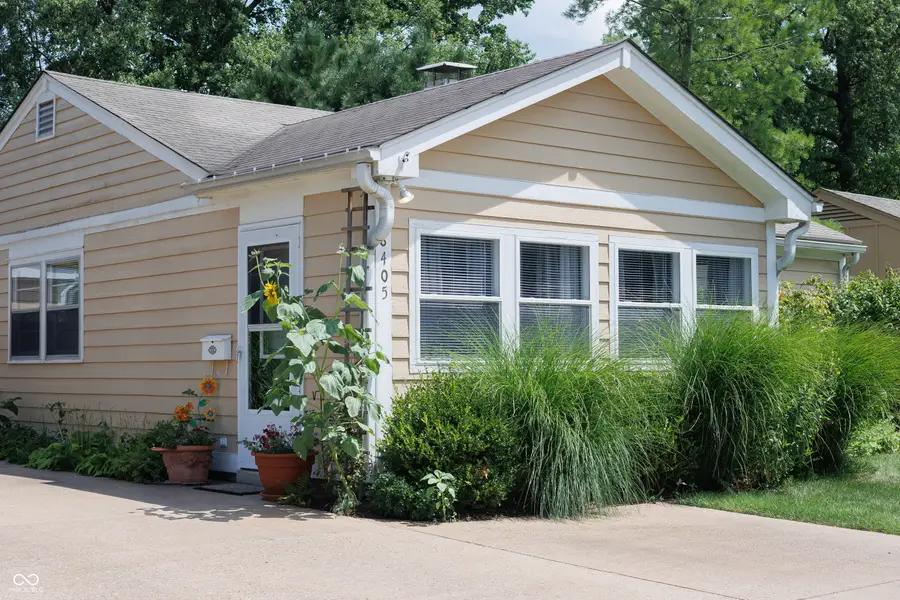
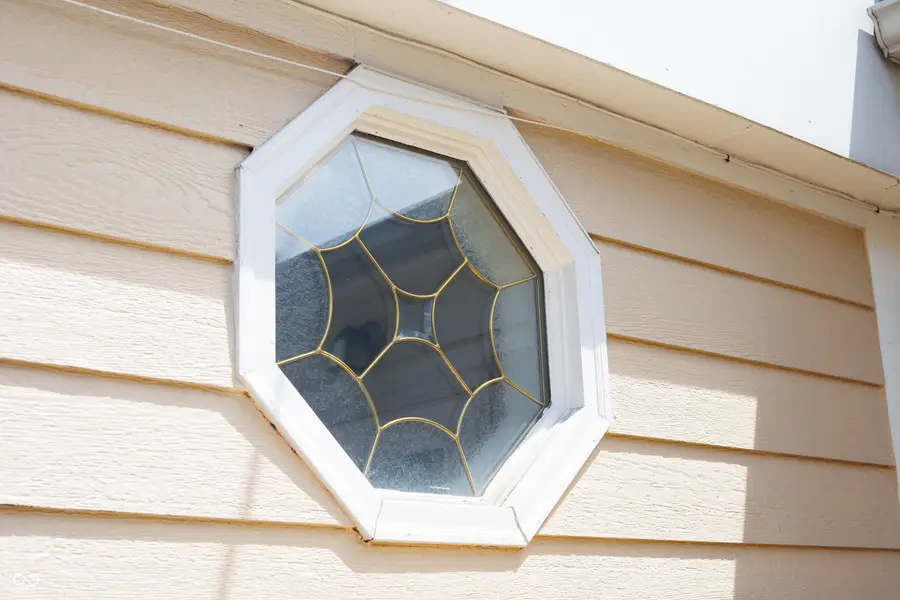
8405 Harrison Drive,Lawrence, IN 46226
$220,000
- 4 Beds
- 1 Baths
- 1,450 sq. ft.
- Single family
- Pending
Listed by:rebecca payne
Office:re/max at the crossing
MLS#:22054994
Source:IN_MIBOR
Price summary
- Price:$220,000
- Price per sq. ft.:$151.72
About this home
harming 4-Bedroom Ranch Backing Up to Parks & Green Space! Welcome home to this extremely well-maintained 4-bedroom ranch in the heart of Lawrence! Tucked in a quiet neighborhood and backing up to the Lawrence Soccer Club and Lawrence Park, this home offers peaceful views with no backyard neighbors-just wide-open green space right outside your door. Plus, you're just minutes from Fort Benjamin Harrison State Park, walking trails, and I-465, making both nature and city access incredibly convenient. Inside, you'll find a spacious layout with four comfortable bedrooms and one full bath, with plumbing already in place for a second bathroom if desired. Step out back to your private outdoor oasis, featuring a beautifully landscaped patio, tranquil pond, and a calming water fountain. It's the perfect setting for relaxing evenings or hosting friends and family. This home offers the best of both worlds with move-in ready charm and a location that puts parks, recreation, and convenience right at your doorstep. Don't miss it!
Contact an agent
Home facts
- Year built:1954
- Listing Id #:22054994
- Added:9 day(s) ago
- Updated:August 15, 2025 at 03:38 PM
Rooms and interior
- Bedrooms:4
- Total bathrooms:1
- Full bathrooms:1
- Living area:1,450 sq. ft.
Heating and cooling
- Cooling:Central Electric
- Heating:Forced Air
Structure and exterior
- Year built:1954
- Building area:1,450 sq. ft.
- Lot area:0.14 Acres
Utilities
- Water:Public Water
Finances and disclosures
- Price:$220,000
- Price per sq. ft.:$151.72
New listings near 8405 Harrison Drive
- New
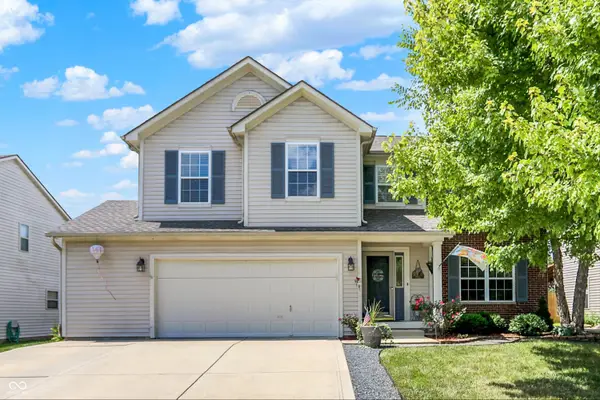 $359,000Active4 beds 3 baths2,862 sq. ft.
$359,000Active4 beds 3 baths2,862 sq. ft.6018 Twyckenham Drive, Indianapolis, IN 46236
MLS# 22056118Listed by: F.C. TUCKER COMPANY - Open Sat, 12 to 2pmNew
 $399,900Active4 beds 3 baths2,066 sq. ft.
$399,900Active4 beds 3 baths2,066 sq. ft.6442 Royal Oakland Drive, Indianapolis, IN 46236
MLS# 22049727Listed by: COMPASS INDIANA, LLC - Open Sun, 12 to 2pmNew
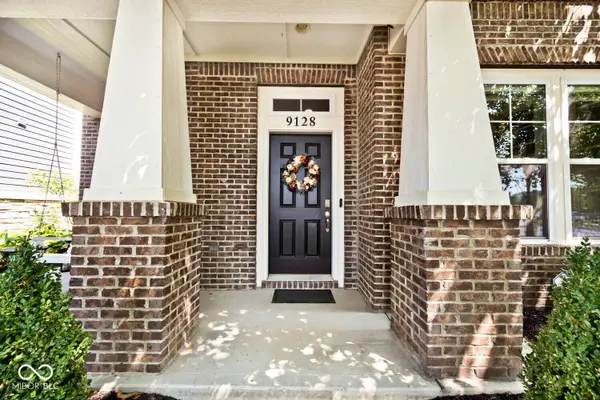 $394,900Active3 beds 3 baths2,307 sq. ft.
$394,900Active3 beds 3 baths2,307 sq. ft.9128 Hawkins Road, Indianapolis, IN 46216
MLS# 22056399Listed by: LAWYERS REALTY, LLC - Open Fri, 6 to 8pmNew
 $250,000Active3 beds 3 baths1,676 sq. ft.
$250,000Active3 beds 3 baths1,676 sq. ft.6002 Draycott Drive, Indianapolis, IN 46236
MLS# 22054536Listed by: EXP REALTY, LLC - New
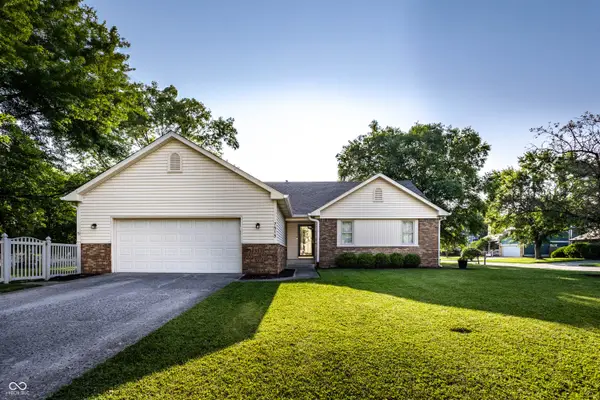 $309,900Active3 beds 2 baths1,545 sq. ft.
$309,900Active3 beds 2 baths1,545 sq. ft.7515 Davis Lane, Indianapolis, IN 46236
MLS# 22052912Listed by: F.C. TUCKER COMPANY - New
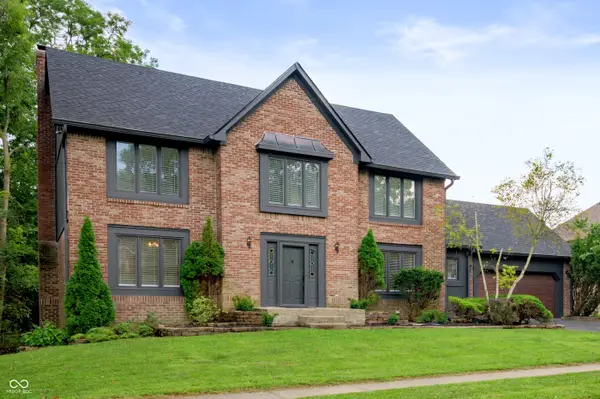 $590,000Active4 beds 4 baths3,818 sq. ft.
$590,000Active4 beds 4 baths3,818 sq. ft.7474 Oakland Hills Drive, Indianapolis, IN 46236
MLS# 22055624Listed by: KELLER WILLIAMS INDY METRO S - New
 $259,995Active3 beds 2 baths1,464 sq. ft.
$259,995Active3 beds 2 baths1,464 sq. ft.9937 Hard Key Circle, Indianapolis, IN 46236
MLS# 22055191Listed by: CARPENTER, REALTORS - New
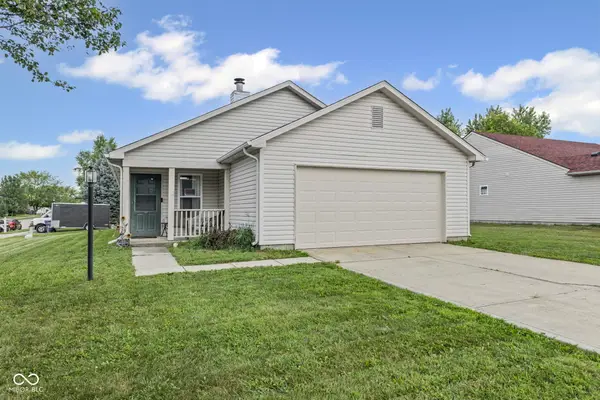 $242,000Active3 beds 2 baths1,320 sq. ft.
$242,000Active3 beds 2 baths1,320 sq. ft.10440 Kensil Street, Indianapolis, IN 46236
MLS# 22056255Listed by: HOME BOUND REAL ESTATE LLC - New
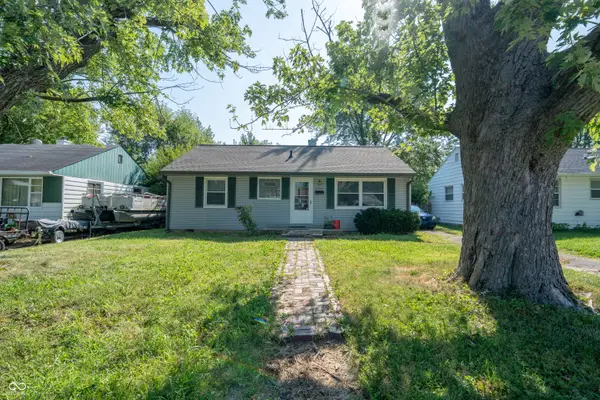 $150,000Active2 beds 1 baths864 sq. ft.
$150,000Active2 beds 1 baths864 sq. ft.4759 N Mitchner Avenue, Indianapolis, IN 46226
MLS# 22056563Listed by: OLYMPUS REALTY GROUP - New
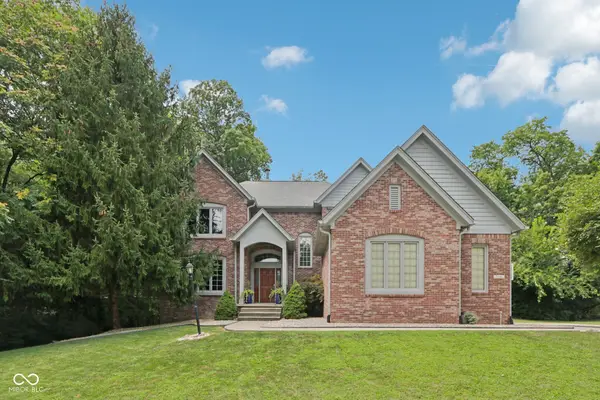 $645,000Active4 beds 4 baths4,630 sq. ft.
$645,000Active4 beds 4 baths4,630 sq. ft.7144 Nile Ridge Court, Indianapolis, IN 46236
MLS# 22054985Listed by: EXP REALTY, LLC
