195 S 500 W Road, Lebanon, IN 46052
Local realty services provided by:Better Homes and Gardens Real Estate Connections
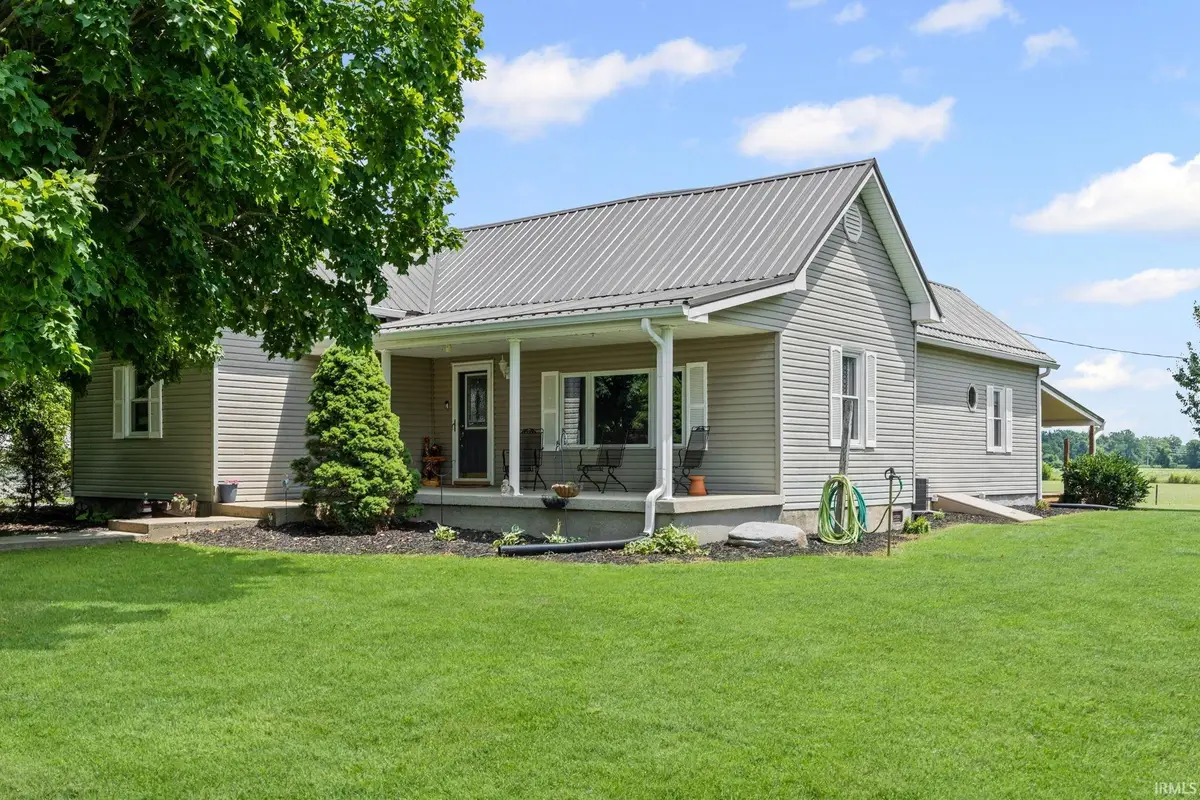

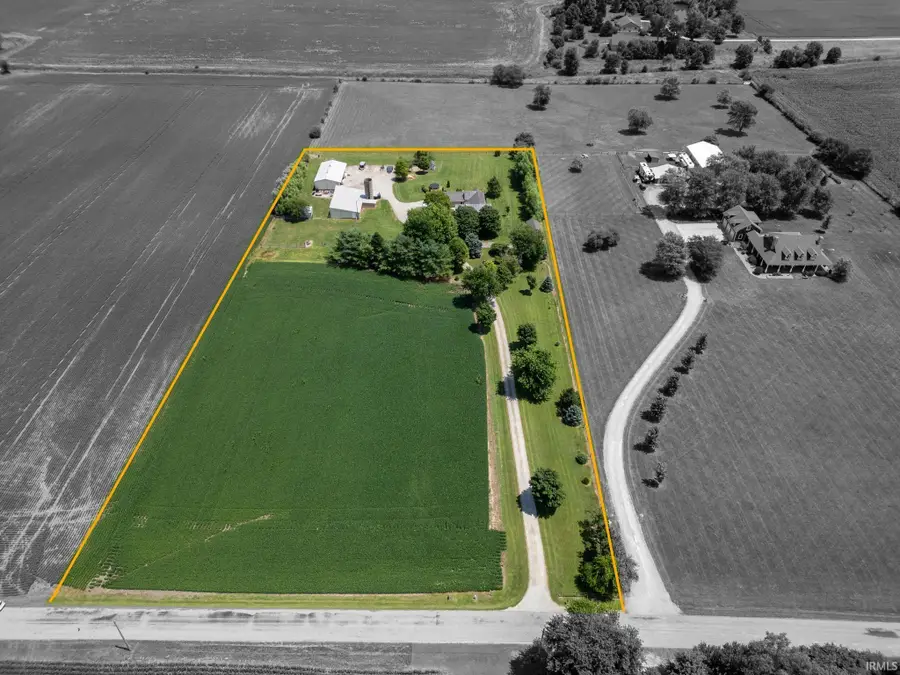
Listed by:jennifer luce
Office:realty executives premier
MLS#:202527026
Source:Indiana Regional MLS
Price summary
- Price:$574,900
- Price per sq. ft.:$333.66
About this home
Dreaming of wide-open spaces and peaceful country living? Welcome to 195 S 500 W in Lebanon — your next chapter begins here! Situated on 5.38 beautiful acres, this inviting property offers room to roam, space to grow, and a home that truly feels like home. Inside, you’ll find 3 spacious bedrooms, a den off the main bedroom perfect for a home office or playroom, and 2 bathrooms designed for both function and comfort. The living room is warm and welcoming, with just the right touch of natural light. Whether you're hosting holidays or enjoying quiet evenings in, this home fits the rhythm of country life. Outside is where the magic really happens — multiple outbuildings provide endless opportunities for storage, hobbies, animals, or even that dream workshop you’ve been planning. There are two lifts in the air-conditioned 3-bay shop, which has both forced-air and radiant heat, PLUS a half bath and epoxy floor. The rustic barn already has a horse stall ready to go. There’s plenty of room for gardens, 4-H projects, or just stretching out under Indiana skies. And for the little ones? A playground is already in place, ready to inspire imagination and outdoor fun. Located just minutes from downtown Lebanon with quick access to I-65, you’ll enjoy the best of both worlds — peaceful country living with everyday conveniences nearby. This is more than a property… it’s a lifestyle. Come see what country life can look like — 195 S 500 W is calling!
Contact an agent
Home facts
- Year built:1940
- Listing Id #:202527026
- Added:33 day(s) ago
- Updated:August 14, 2025 at 03:03 PM
Rooms and interior
- Bedrooms:3
- Total bathrooms:3
- Full bathrooms:2
- Living area:1,566 sq. ft.
Heating and cooling
- Cooling:Central Air
- Heating:Propane, Propane Tank Owned, Radiant
Structure and exterior
- Roof:Metal
- Year built:1940
- Building area:1,566 sq. ft.
- Lot area:5.38 Acres
Schools
- High school:Western Boone
- Middle school:Western Boone Jr/Sr
- Elementary school:Granville Wells
Utilities
- Water:Well
- Sewer:Septic
Finances and disclosures
- Price:$574,900
- Price per sq. ft.:$333.66
- Tax amount:$2,764
New listings near 195 S 500 W Road
- New
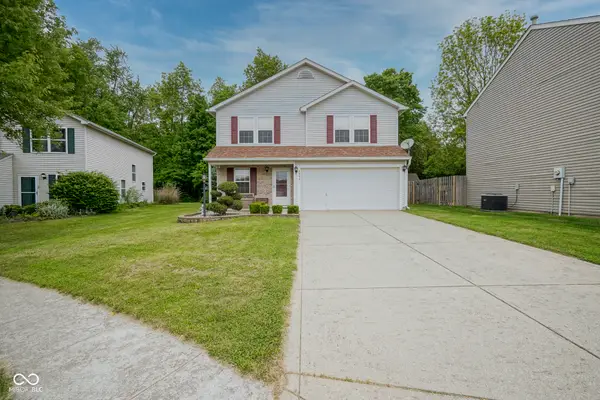 $299,900Active3 beds 3 baths2,226 sq. ft.
$299,900Active3 beds 3 baths2,226 sq. ft.2000 Austin Drive, Lebanon, IN 46052
MLS# 22056457Listed by: TRUEBLOOD REAL ESTATE - New
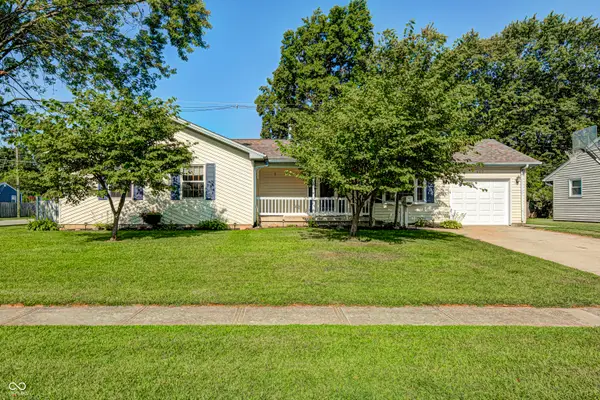 $326,500Active3 beds 2 baths1,746 sq. ft.
$326,500Active3 beds 2 baths1,746 sq. ft.402 Glendale Drive, Lebanon, IN 46052
MLS# 22055967Listed by: D.M. TAYLOR REALTY LLC - New
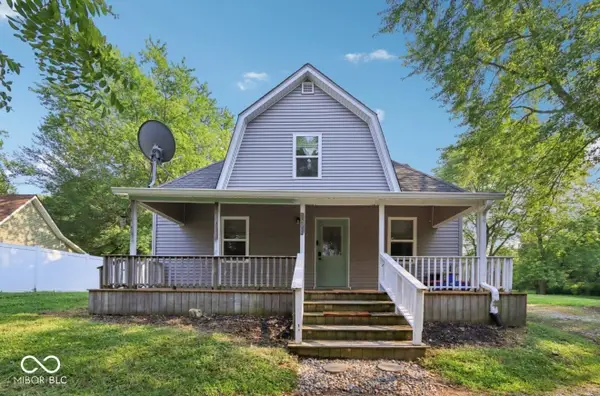 $409,000Active4 beds 3 baths3,072 sq. ft.
$409,000Active4 beds 3 baths3,072 sq. ft.5870 N 500 E, Lebanon, IN 46052
MLS# 22055354Listed by: RE/MAX CENTERSTONE - New
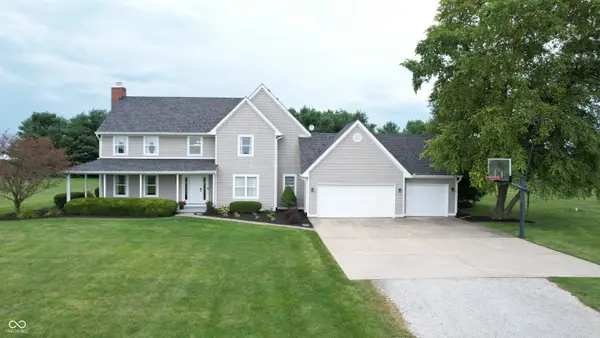 $539,900Active3 beds 3 baths2,832 sq. ft.
$539,900Active3 beds 3 baths2,832 sq. ft.1812 S 500 W, Lebanon, IN 46052
MLS# 22053708Listed by: KELLER WILLIAMS INDPLS METRO N - New
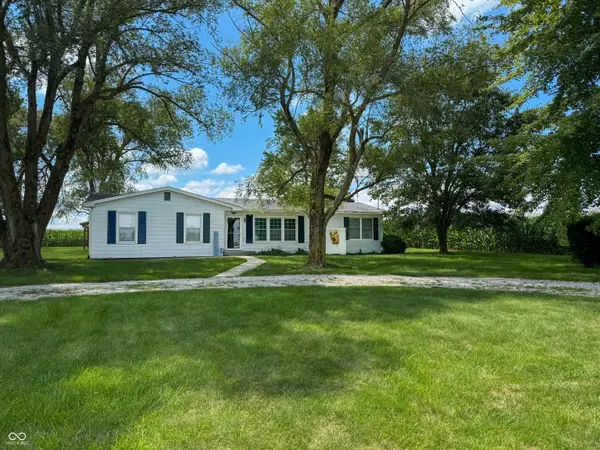 $359,900Active3 beds 2 baths1,436 sq. ft.
$359,900Active3 beds 2 baths1,436 sq. ft.1745 W 750 S, Lebanon, IN 46052
MLS# 22054892Listed by: BERKSHIRE HATHAWAY HOME - New
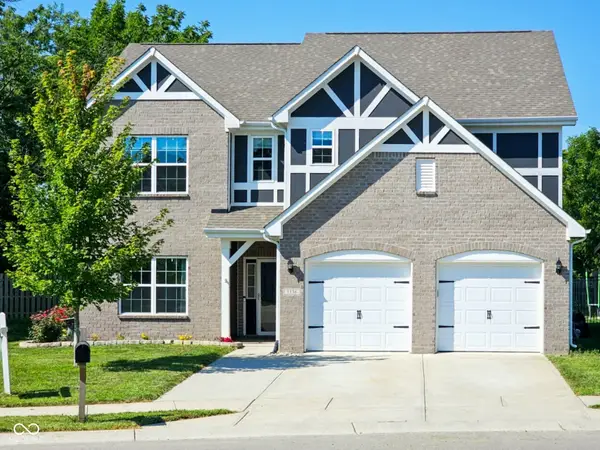 $373,000Active5 beds 3 baths3,030 sq. ft.
$373,000Active5 beds 3 baths3,030 sq. ft.1336 Danielle Road, Lebanon, IN 46052
MLS# 22054540Listed by: COLDWELL BANKER - KAISER - New
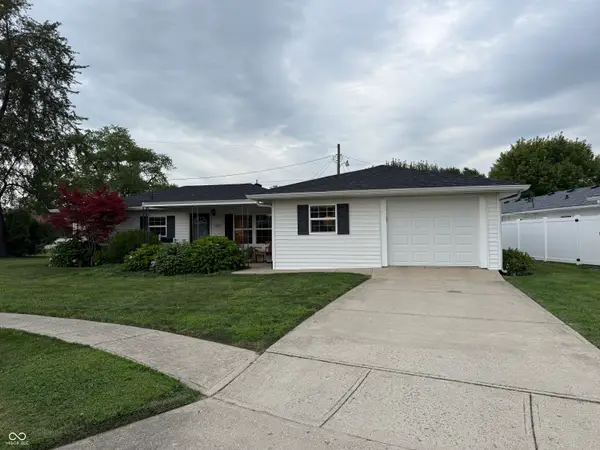 $262,500Active3 beds 2 baths1,104 sq. ft.
$262,500Active3 beds 2 baths1,104 sq. ft.1607 Harney Court, Lebanon, IN 46052
MLS# 22054724Listed by: BATTS REAL ESTATE GROUP 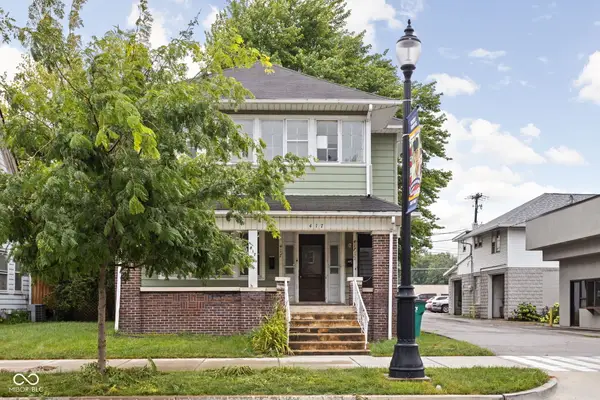 $240,000Pending-- beds -- baths
$240,000Pending-- beds -- baths417 W Main Street, Lebanon, IN 46052
MLS# 22053294Listed by: ENCORE SOTHEBY'S INTERNATIONAL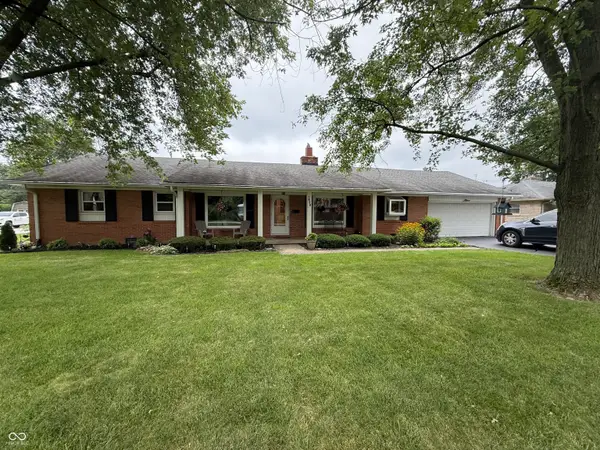 $427,000Active3 beds 3 baths2,327 sq. ft.
$427,000Active3 beds 3 baths2,327 sq. ft.1919 Elizaville Road, Lebanon, IN 46052
MLS# 22054171Listed by: BATTS REAL ESTATE GROUP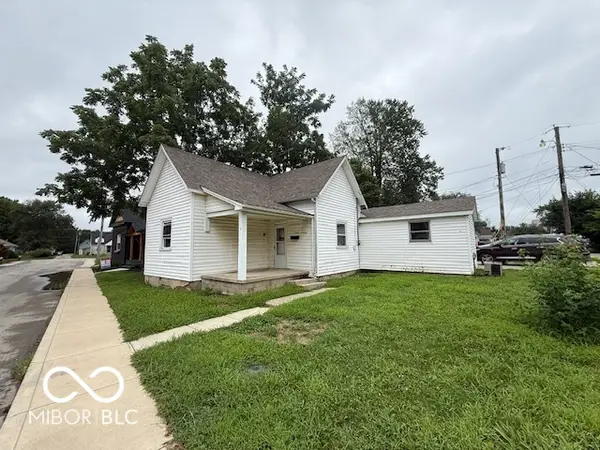 $168,500Active3 beds 1 baths1,062 sq. ft.
$168,500Active3 beds 1 baths1,062 sq. ft.505 N Clark Street, Lebanon, IN 46052
MLS# 22054132Listed by: BATTS REAL ESTATE GROUP
