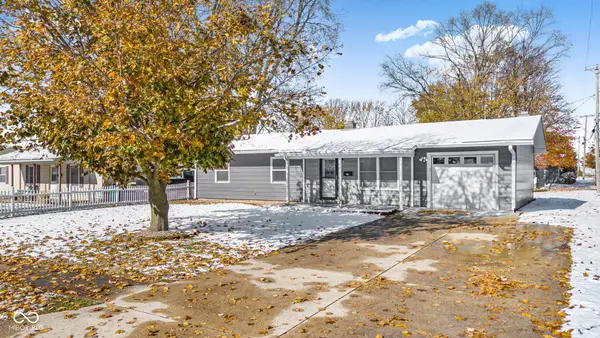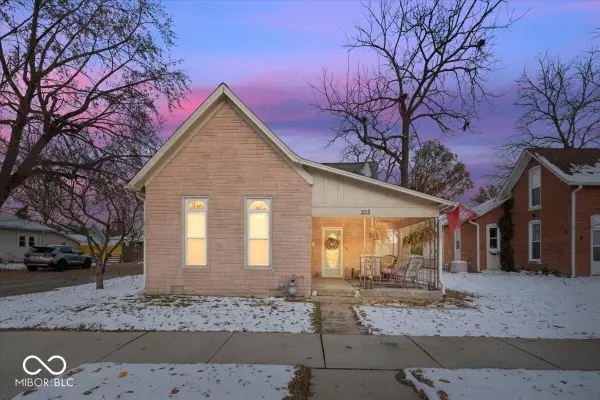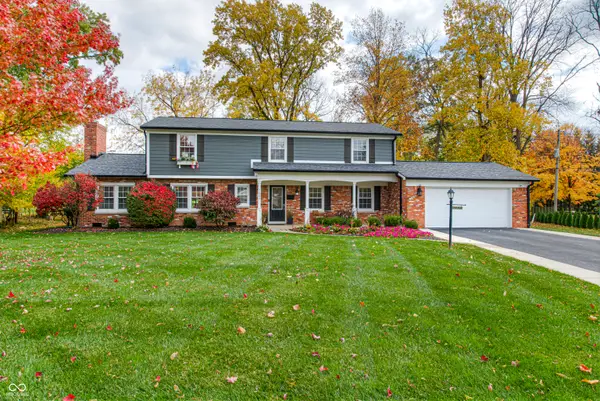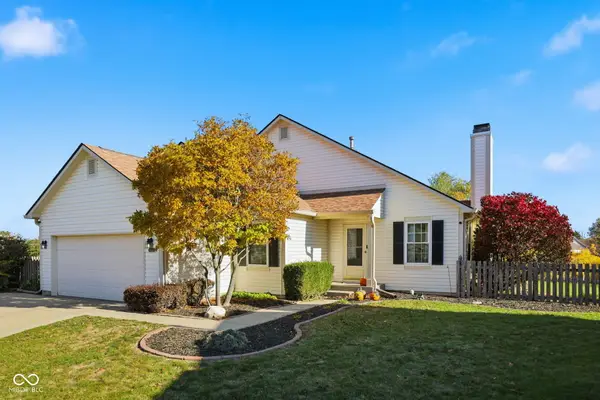695 N 650 W, Lebanon, IN 46052
Local realty services provided by:Better Homes and Gardens Real Estate Gold Key
Listed by: tad braner
Office: exp realty, llc.
MLS#:22024600
Source:IN_MIBOR
Price summary
- Price:$995,000
- Price per sq. ft.:$198.84
About this home
1860 School House Converted into a Stunning Traditional American/Craftsman Homestead. This Historic Property includes a 5 Bedroom (2 Main Floor Primary Bedrooms Suites, 5 Bath, 8.76 Acres, 6 acres of which is pasture. 30x30 Attached Finished Garage, Breezeway w/ Floor Drain, Separate Garage/Workshop and 2 Livestock Barns. Open/Commercial Kitchen with Custom Cabinetry, LG Appliances, Breakfast Bar, Granite Countertops, Custom Tile, Dual Blue Star Gas Ovens, Bosch Gas Range and new Built-In Microwave. Mechanical/Features - Dual Trane HVAC Systems w/Humidifier, Tankless Gas Water Heater, Anderson Windows, Generac Back-Up Generator, Kohler Fixtures, Oversized Craftsman Trim Package & Water Softener System. Open Great Room/Dining Room (Original Brick Wall from 1860, Exposed along the oversized Custom Stairway to Upstairs as well), with Dual Fuel Fireplace and Built in Shelving, Dual, Main Floor Primary Bedrooms with Walkin Showers, Soaking/Jetted Tub, A Lot of Custom Storage thru-out this home. (Closets by Design, Closet Organizers) Akacia Hardwood Flooring. Separate Pantryoff the Breezeway and Office (Original Hardwoods from 1860's). Main Floor Laundry Room, with Utility Sink, Upstairs Guest Bathroom has Washer and Dryer (Dual Fuel) too. Upstairs Guest Room with Dual Vanity and Walk-In Closet. Property incudes Asparagus, Thornless Blackberries and Raspberry Patch, Separate Well at the Windmill could be a water source for livestock. If you are looking for a rural location for horses, 4-H or just for the great location, 1 Mile from Western Boone Junior/High School, Easy Access to I-65, Indy or Lafayette and The Leap Innovation District (Eli Lilly and Meta) this home is for you. Big 4 Trail, Stone Eater Bike Park and Trophy Club Golf Course all within a few miles of the Homestead. The Owner did an incredible job with this renovation and restoration. Truly a once
Contact an agent
Home facts
- Year built:1860
- Listing ID #:22024600
- Added:250 day(s) ago
- Updated:November 11, 2025 at 08:43 PM
Rooms and interior
- Bedrooms:5
- Total bathrooms:5
- Full bathrooms:4
- Half bathrooms:1
- Living area:4,224 sq. ft.
Heating and cooling
- Cooling:Central Electric
- Heating:Forced Air
Structure and exterior
- Year built:1860
- Building area:4,224 sq. ft.
- Lot area:8.76 Acres
Schools
- High school:Western Boone Jr-Sr High School
- Elementary school:Thorntown Elementary School
Utilities
- Water:Well
Finances and disclosures
- Price:$995,000
- Price per sq. ft.:$198.84
New listings near 695 N 650 W
- Open Sun, 1 to 3pmNew
 $259,000Active3 beds 2 baths1,268 sq. ft.
$259,000Active3 beds 2 baths1,268 sq. ft.816 Northfield Drive, Lebanon, IN 46052
MLS# 22072675Listed by: EXP REALTY, LLC - New
 $235,000Active2 beds 1 baths1,104 sq. ft.
$235,000Active2 beds 1 baths1,104 sq. ft.525 N East Street, Lebanon, IN 46052
MLS# 22071713Listed by: MIKE THOMAS ASSOCIATES - New
 $225,000Active2 beds 1 baths960 sq. ft.
$225,000Active2 beds 1 baths960 sq. ft.7250 S State Road 267, Lebanon, IN 46052
MLS# 22072588Listed by: CARPENTER, REALTORS  $165,000Pending3 beds 1 baths985 sq. ft.
$165,000Pending3 beds 1 baths985 sq. ft.918 Park Drive, Lebanon, IN 46052
MLS# 22072397Listed by: BERKSHIRE HATHAWAY HOME- New
 $780,000Active2 beds 2 baths1,576 sq. ft.
$780,000Active2 beds 2 baths1,576 sq. ft.1304 W 500 N, Lebanon, IN 46052
MLS# 22071945Listed by: CRESTPOINT REAL ESTATE - New
 $739,900Active4 beds 3 baths2,844 sq. ft.
$739,900Active4 beds 3 baths2,844 sq. ft.1997 Terrace Lane, Lebanon, IN 46052
MLS# 22071418Listed by: D.M. TAYLOR REALTY LLC - New
 $299,900Active3 beds 3 baths1,920 sq. ft.
$299,900Active3 beds 3 baths1,920 sq. ft.1540 Round Lake Court, Lebanon, IN 46052
MLS# 202544925Listed by: TRADITIONS REALTY, LLC - New
 $349,000Active4 beds 3 baths1,936 sq. ft.
$349,000Active4 beds 3 baths1,936 sq. ft.2429 Lakeshore Court, Lebanon, IN 46052
MLS# 22070276Listed by: ENCORE SOTHEBY'S INTERNATIONAL - New
 $389,990Active4 beds 3 baths2,263 sq. ft.
$389,990Active4 beds 3 baths2,263 sq. ft.1002 Deodar Street, Lebanon, IN 46052
MLS# 22071761Listed by: HMS REAL ESTATE, LLC - New
 $410,990Active4 beds 3 baths2,793 sq. ft.
$410,990Active4 beds 3 baths2,793 sq. ft.330 Atlas Drive, Lebanon, IN 46052
MLS# 22071742Listed by: HMS REAL ESTATE, LLC
