6027 W Dunlapsville Road, Liberty, IN 47353
Local realty services provided by:Better Homes and Gardens Real Estate First Realty Group



6027 W Dunlapsville Road,Liberty, IN 47353
$479,900
- 3 Beds
- 3 Baths
- 2,280 sq. ft.
- Single family
- Active
Listed by:julie coffman
Office:parkside realty, llc.
MLS#:10051504
Source:IN_RAR
Price summary
- Price:$479,900
- Price per sq. ft.:$210.48
About this home
Well-maintained 2,280 sq. ft., 3-bedroom, 3-bath home with a flex room that could serve as a 4th bedroom, all situated on 21.88 private acres. Spacious open-concept layout features a large kitchen with center island, abundant cabinetry, and great flow into living and dining areas. Additional living spaces include a den/office with French doors and a family room that opens to a large covered back patio. The primary suite offers comfort and convenience with his and hers walk-in closets and a private en-suite bath. A secondary suite also features a private full bath, providing an ideal setup for multi-generational living or guests. A large utility room includes a utility sink and built-in workspace for added functionality. Enjoy outdoor living from the covered front porch and the added peace of mind of a security system. Home is total electric and features a high-quality prefabricated build with 100% drywall interior. A long asphalt driveway leads to a peaceful setting set far off the road. The property also includes a pole barn with electric, ideal for storage, workshop, or recreational use. Immediate possession available—property is move-in ready and has been meticulously maintained.
Contact an agent
Home facts
- Year built:2005
- Listing Id #:10051504
- Added:32 day(s) ago
- Updated:August 14, 2025 at 03:03 PM
Rooms and interior
- Bedrooms:3
- Total bathrooms:3
- Full bathrooms:3
- Living area:2,280 sq. ft.
Heating and cooling
- Cooling:Central Air
- Heating:Electric, Forced Air
Structure and exterior
- Roof:Asphalt, Shingle
- Year built:2005
- Building area:2,280 sq. ft.
- Lot area:21.88 Acres
Schools
- High school:Union County
- Middle school:Union County
- Elementary school:Union County
Utilities
- Water:Well
- Sewer:Septic
Finances and disclosures
- Price:$479,900
- Price per sq. ft.:$210.48
- Tax amount:$818
New listings near 6027 W Dunlapsville Road
- New
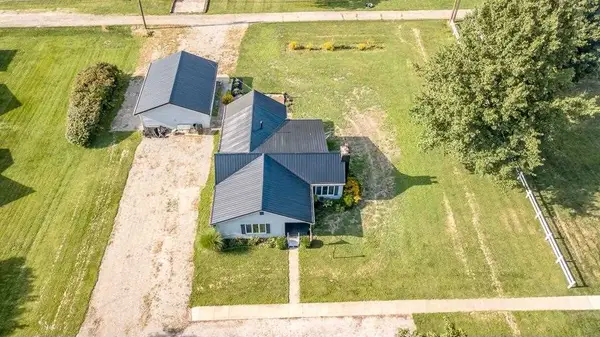 $214,900Active3 beds 1 baths1,491 sq. ft.
$214,900Active3 beds 1 baths1,491 sq. ft.511 W High Street, Liberty, IN 47353
MLS# 10051750Listed by: PARKSIDE REALTY, LLC - New
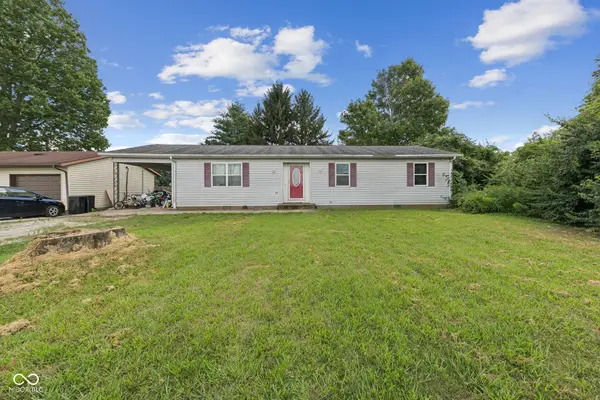 $144,900Active3 beds 2 baths1,200 sq. ft.
$144,900Active3 beds 2 baths1,200 sq. ft.606 Eaton Street, Liberty, IN 47353
MLS# 22055433Listed by: BEYCOME BROKERAGE REALTY LLC - New
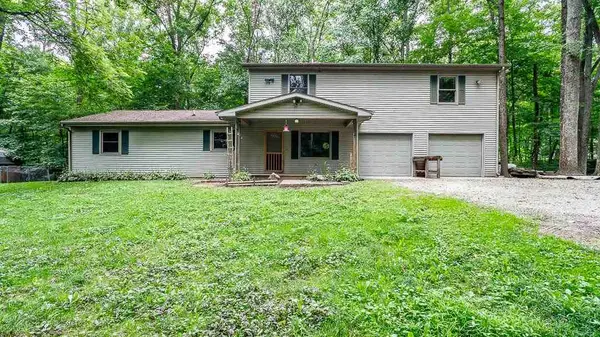 $269,900Active4 beds 2 baths2,640 sq. ft.
$269,900Active4 beds 2 baths2,640 sq. ft.2662 S Wenonah Drive, Liberty, IN 47353
MLS# 10051724Listed by: PARKSIDE REALTY, LLC - New
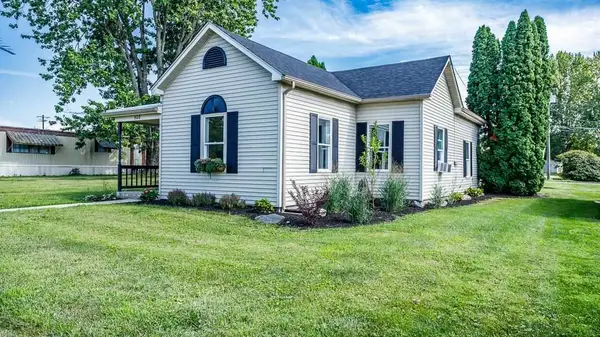 $134,900Active3 beds 1 baths1,008 sq. ft.
$134,900Active3 beds 1 baths1,008 sq. ft.508 W Sycamore Street, Liberty, IN 47353
MLS# 10051714Listed by: PARKSIDE REALTY, LLC 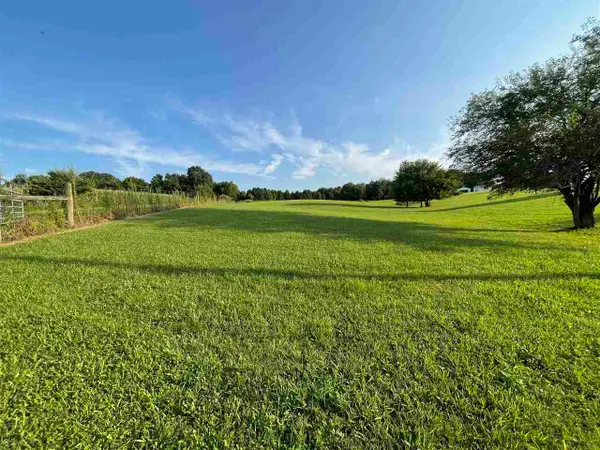 $69,900Active1.14 Acres
$69,900Active1.14 AcresArthur Curry Road, Liberty, IN 47353
MLS# 10051672Listed by: PARKSIDE REALTY, LLC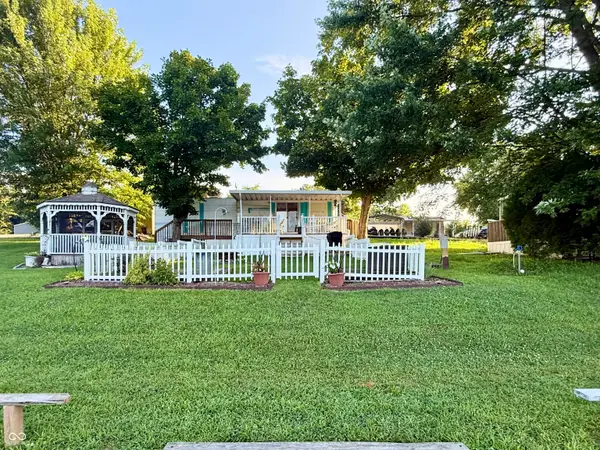 $95,000Active1 beds 1 baths418 sq. ft.
$95,000Active1 beds 1 baths418 sq. ft.Sections 3-21/3-22 S State Road, Liberty, IN 47353
MLS# 22053403Listed by: HOOSIER, REALTORS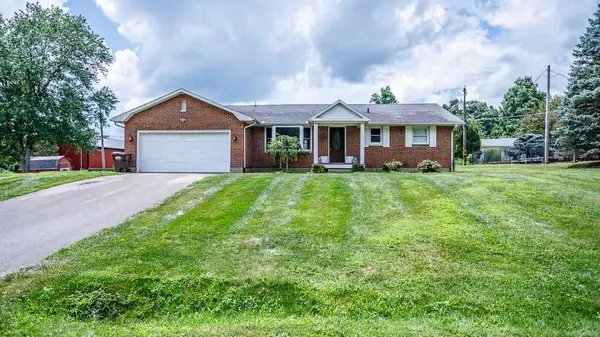 $249,900Active4 beds 2 baths2,834 sq. ft.
$249,900Active4 beds 2 baths2,834 sq. ft.600 N Duffy Lane, Liberty, IN 47353
MLS# 10051645Listed by: PARKSIDE REALTY, LLC $224,900Active2 beds 1 baths1,310 sq. ft.
$224,900Active2 beds 1 baths1,310 sq. ft.2435 S US Highway 27, Liberty, IN 47353
MLS# 10051632Listed by: PARKSIDE REALTY, LLC $260,000Active6 beds 4 baths5,514 sq. ft.
$260,000Active6 beds 4 baths5,514 sq. ft.313 E Union Street, Liberty, IN 47353
MLS# 22052527Listed by: DANIELS REAL ESTATE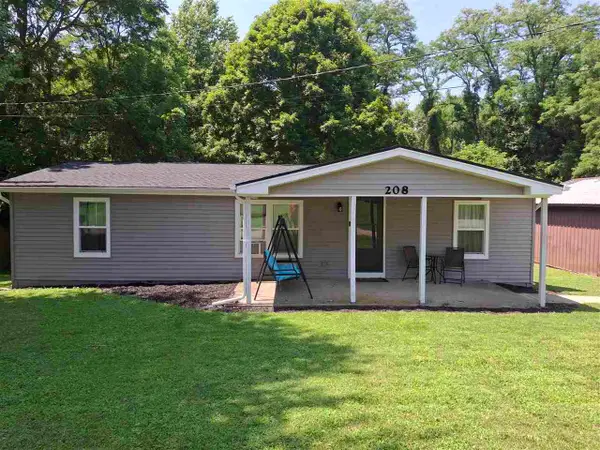 $139,900Pending3 beds 2 baths1,144 sq. ft.
$139,900Pending3 beds 2 baths1,144 sq. ft.208 Harrison St, Liberty, IN 47353
MLS# 10051588Listed by: LINCOLN REALTY

