904 Jennifer Drive, Ligonier, IN 46767
Local realty services provided by:Better Homes and Gardens Real Estate Connections
904 Jennifer Drive,Ligonier, IN 46767
$271,900
- 3 Beds
- 2 Baths
- 1,446 sq. ft.
- Single family
- Active
Listed by:natasha petersCell: 260-479-8325
Office:coldwell banker real estate group
MLS#:202535104
Source:Indiana Regional MLS
Price summary
- Price:$271,900
- Price per sq. ft.:$188.04
- Monthly HOA dues:$12.5
About this home
** Open House Sunday 9/7 2-4**Welcome to this beautiful 3-bedroom, 2-bath home built in 2021, located in a desirable newer neighborhood. The en-suite has a large master bath with a bonus garden tub and a spacious walk-in closet. Step inside to an open floor plan with high ceiling's that create a bright and airy feel, seamlessly connecting the living, dining, and kitchen areas-perfect for both everyday living and entertaining. The kitchen comes fully equipped with all appliances included, and the home also features a brand- new washer and dryer for added convenience. A cozy fireplace is located in the living room to add warmth and charm, while a bonus sunroom offers additional living space filled with natural light, making it the ideal spot to relax, work from home, or enjoy your morning coffee. The property also includes a two-car attached garage, providing plenty of storage. With modern finishes throughout and the benefit of being move-in ready, this home combines comfort, functionality, and style all in one. Fireplace was inspected in 2024.
Contact an agent
Home facts
- Year built:2021
- Listing ID #:202535104
- Added:6 day(s) ago
- Updated:September 06, 2025 at 03:05 PM
Rooms and interior
- Bedrooms:3
- Total bathrooms:2
- Full bathrooms:2
- Living area:1,446 sq. ft.
Heating and cooling
- Cooling:Central Air
- Heating:Gas
Structure and exterior
- Roof:Shingle
- Year built:2021
- Building area:1,446 sq. ft.
- Lot area:0.25 Acres
Schools
- High school:West Noble
- Middle school:West Noble
- Elementary school:West Noble
Utilities
- Water:City
- Sewer:City
Finances and disclosures
- Price:$271,900
- Price per sq. ft.:$188.04
- Tax amount:$2,660
New listings near 904 Jennifer Drive
- New
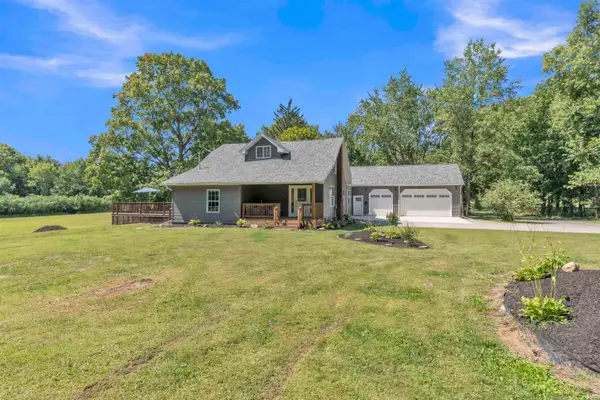 $639,900Active5 beds 4 baths6,828 sq. ft.
$639,900Active5 beds 4 baths6,828 sq. ft.808 Johnson Street, Ligonier, IN 46767
MLS# 202536044Listed by: HOSLER REALTY INC - KENDALLVILLE - New
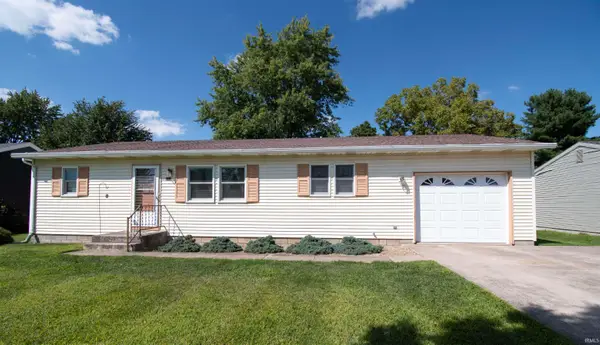 $199,900Active3 beds 2 baths1,200 sq. ft.
$199,900Active3 beds 2 baths1,200 sq. ft.516 Park Meadow Drive, Ligonier, IN 46767
MLS# 202535287Listed by: HOSLER REALTY INC - KENDALLVILLE 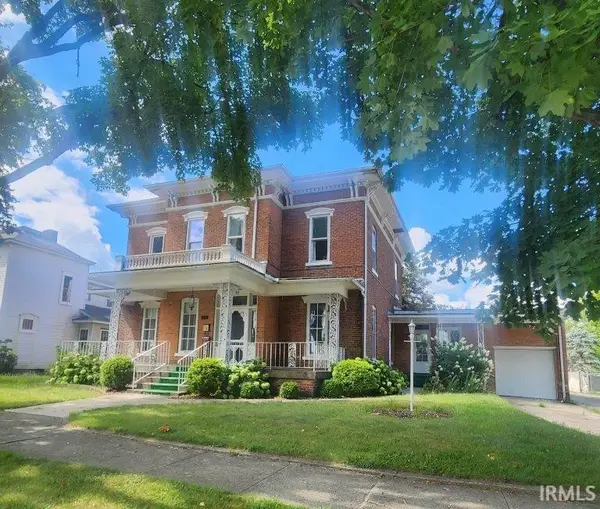 $228,500Active4 beds 2 baths2,651 sq. ft.
$228,500Active4 beds 2 baths2,651 sq. ft.706 S Main Street, Ligonier, IN 46767
MLS# 202534208Listed by: NORTHERN LAKES REALTY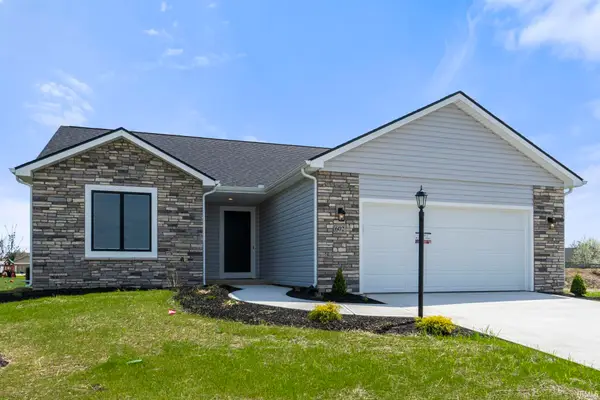 $379,900Active3 beds 2 baths1,495 sq. ft.
$379,900Active3 beds 2 baths1,495 sq. ft.602 Zion Hill Road, Ligonier, IN 46767
MLS# 202533066Listed by: CENTURY 21 BRADLEY REALTY, INC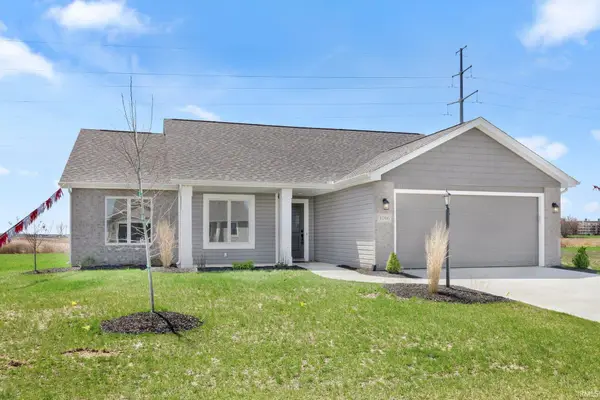 $334,900Active4 beds 2 baths1,514 sq. ft.
$334,900Active4 beds 2 baths1,514 sq. ft.1016 Bryce Circle, Ligonier, IN 46767
MLS# 202533068Listed by: CENTURY 21 BRADLEY REALTY, INC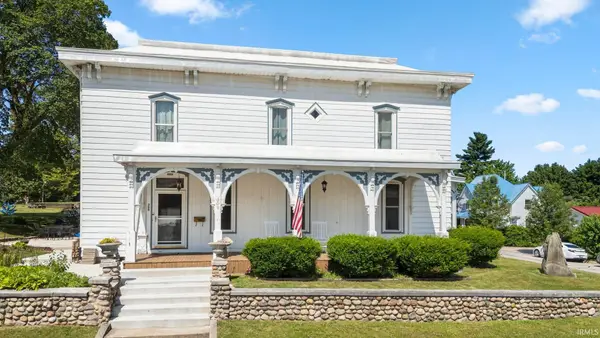 $328,500Active6 beds 3 baths3,948 sq. ft.
$328,500Active6 beds 3 baths3,948 sq. ft.300 Grand Street, Ligonier, IN 46767
MLS# 202528665Listed by: WEICHERT REALTORS - HOOSIER HEARTLAND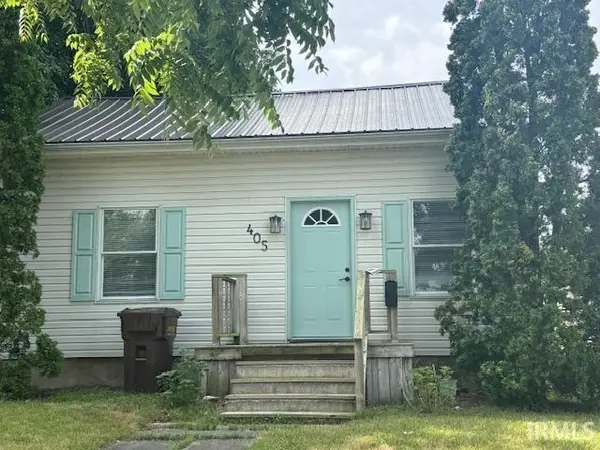 $179,900Active2 beds 1 baths1,215 sq. ft.
$179,900Active2 beds 1 baths1,215 sq. ft.405 W Second St, Ligonier, IN 46767
MLS# 202528564Listed by: LEWIS & LAMBRIGHT INC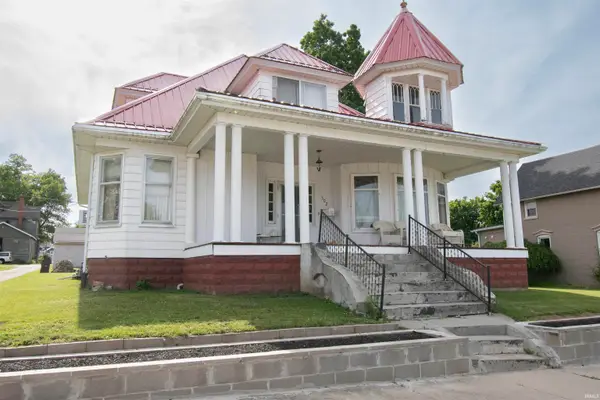 $219,000Active3 beds 2 baths2,789 sq. ft.
$219,000Active3 beds 2 baths2,789 sq. ft.502 Mclean Street, Ligonier, IN 46767
MLS# 202521436Listed by: HOSLER REALTY INC - KENDALLVILLE $90,000Active5 beds 2 baths2,278 sq. ft.
$90,000Active5 beds 2 baths2,278 sq. ft.504 Mclean Street, Ligonier, IN 46767
MLS# 202521439Listed by: HOSLER REALTY INC - KENDALLVILLE
