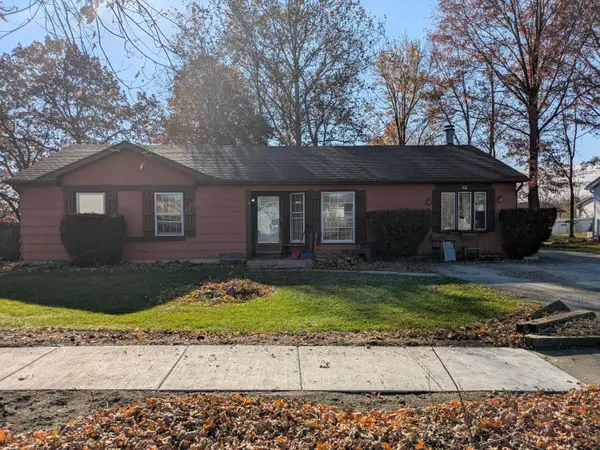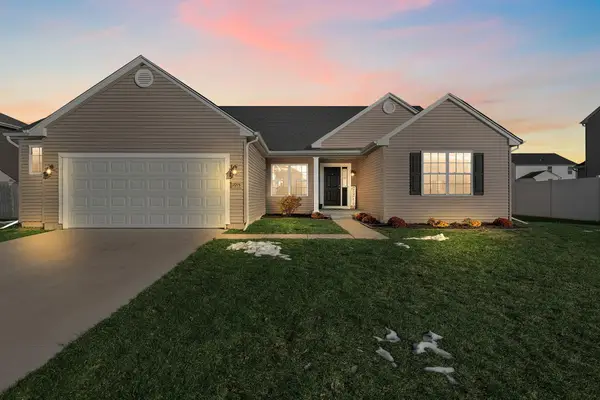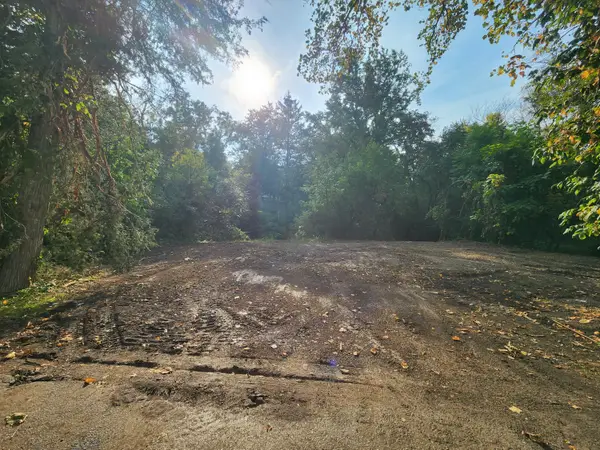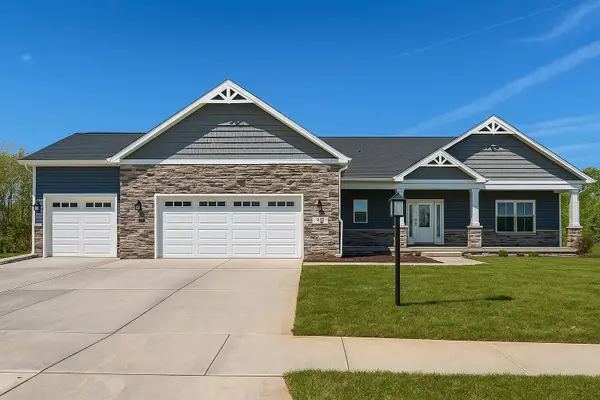12610 W 162nd Avenue, Lowell, IN 46356
Local realty services provided by:Better Homes and Gardens Real Estate Connections
Listed by: lindsay phelan
Office: re/max executives
MLS#:828715
Source:Northwest Indiana AOR as distributed by MLS GRID
12610 W 162nd Avenue,Lowell, IN 46356
$379,900
- 4 Beds
- 2 Baths
- 3,324 sq. ft.
- Single family
- Pending
Price summary
- Price:$379,900
- Price per sq. ft.:$114.29
About this home
Welcome to this spacious and beautifully updated home, set back from the road on a peaceful dead-end street--offering both privacy and convenience. Step into the inviting foyer and head upstairs to a bright and open living space. The updated kitchen features brand-new stainless steel appliances that stay with the home, and flows seamlessly into the expansive great room with soaring cathedral ceilings. The adjoining dining room opens to a cozy enclosed porch, perfect for relaxing or entertaining. Down the hallway, you'll find a full bathroom and three comfortable bedrooms, including a generous primary suite with its own private bath. Head downstairs from the foyer to discover a second large living area, an additional sitting room, a fourth bedroom, and a combined laundry/mechanical room--ideal for multi-generational living or extra space to spread out. Outside, enjoy the attached one-car garage, covered front porch, and a spacious backyard with plenty of room to roam. A 24' x 28' x 12' pole barn with concrete floors offers endless possibilities for storage, hobbies, or workshop space. Conveniently located just minutes from shopping and dining in both Lowell and Schererville, this property combines quiet country living with everyday amenities close by. Don't miss this unique opportunity--schedule your showing today!
Contact an agent
Home facts
- Year built:1995
- Listing ID #:828715
- Added:47 day(s) ago
- Updated:November 18, 2025 at 11:14 PM
Rooms and interior
- Bedrooms:4
- Total bathrooms:2
- Full bathrooms:1
- Living area:3,324 sq. ft.
Structure and exterior
- Year built:1995
- Building area:3,324 sq. ft.
- Lot area:0.75 Acres
Schools
- High school:Lowell Senior High School
- Middle school:Lowell Middle School
- Elementary school:Lake Prairie Elementary
Utilities
- Water:Well
Finances and disclosures
- Price:$379,900
- Price per sq. ft.:$114.29
- Tax amount:$4,084 (2024)
New listings near 12610 W 162nd Avenue
- New
 $224,999Active3 beds 1 baths1,338 sq. ft.
$224,999Active3 beds 1 baths1,338 sq. ft.1517 Tiffany Court, Lowell, IN 46356
MLS# 830910Listed by: MCCOLLY REAL ESTATE - Open Fri, 5 to 7pmNew
 $410,000Active3 beds 3 baths2,905 sq. ft.
$410,000Active3 beds 3 baths2,905 sq. ft.17215 Adams Drive, Lowell, IN 46356
MLS# 830865Listed by: REALTY EXECUTIVES PREMIER - New
 $399,900Active22.73 Acres
$399,900Active22.73 Acres16280 Parrish Avenue, Lowell, IN 46356
MLS# 830815Listed by: REALTY EXECUTIVES PREMIER - New
 $254,900Active2 beds 2 baths1,431 sq. ft.
$254,900Active2 beds 2 baths1,431 sq. ft.310 Pine Ridge Circle, Lowell, IN 46356
MLS# 830803Listed by: MCCOLLY REAL ESTATE - New
 $384,900Active4 beds 2 baths2,072 sq. ft.
$384,900Active4 beds 2 baths2,072 sq. ft.15952 Stevenson Street, Lowell, IN 46356
MLS# 830804Listed by: COPPER BAY REALTY, LLC - Open Sat, 12 to 2pmNew
 $549,900Active4 beds 3 baths2,552 sq. ft.
$549,900Active4 beds 3 baths2,552 sq. ft.6644 W 160th Place, Lowell, IN 46356
MLS# 830795Listed by: REALTY EXECUTIVES PREMIER - New
 $264,900Active3 beds 2 baths1,440 sq. ft.
$264,900Active3 beds 2 baths1,440 sq. ft.210 B Clinton Street, Lowell, IN 46356
MLS# 830792Listed by: COLDWELL BANKER REALTY - New
 $30,900Active0.31 Acres
$30,900Active0.31 Acres230 Grant Street, Lowell, IN 46356
MLS# 830776Listed by: DREAM TEAM AGENTS, LLC - New
 Listed by BHGRE$528,600Active4 beds 3 baths2,519 sq. ft.
Listed by BHGRE$528,600Active4 beds 3 baths2,519 sq. ft.872 Valley View Drive, Lowell, IN 46356
MLS# 830747Listed by: BETTER HOMES AND GARDENS REAL - New
 Listed by BHGRE$526,600Active3 beds 2 baths1,926 sq. ft.
Listed by BHGRE$526,600Active3 beds 2 baths1,926 sq. ft.615 Debra Kay Drive, Lowell, IN 46356
MLS# 830755Listed by: BETTER HOMES AND GARDENS REAL
