13199 W 169th Avenue, Lowell, IN 46356
Local realty services provided by:Better Homes and Gardens Real Estate Connections
Listed by: guy carlson
Office: mccolly real estate
MLS#:821127
Source:Northwest Indiana AOR as distributed by MLS GRID
13199 W 169th Avenue,Lowell, IN 46356
$684,000
- 3 Beds
- 3 Baths
- 3,264 sq. ft.
- Single family
- Active
Price summary
- Price:$684,000
- Price per sq. ft.:$209.56
About this home
Quiet seclusion at it's best. Let your senses unwind, in this park-like setting, at the end of a private road. Formal dining area with custom hardwood floors and trim with a two- sided all masonry fireplace, which is shared by the living room and dining room, can be seen from the kitchen as well. The sunken living room has ample window space for natural lighting. There is an adjoining office space just off the living room. The upstairs master suite, with fireplace and custom hardwood floors and accents, is accompanied by an on suite master bath with a heated ceramic tile floor and a walk in closet. Main floor laundry. Large three seasons room with lots of room for relaxing and enjoying the wonders of the woodlands, wildlife and open space. Basement is 3/4 finished with wet bar, fireplace and ceramic 3/4 bath with shower. Attached 2 car garage, plus an exterior matching 30 by 40 heated garage/hobby shop complete with covered awnings on three sides. Exterior wood burning heat system in addition to the natural gas forced air heat. Whole house Generac natural gas generator for back up electrical supply. Close enough to shopping and parks to be convenient for those short hops into town amenities. Beautiful setting on 4.893 secluded acres. Must see to appreciate, schedule your visit today.
Contact an agent
Home facts
- Year built:1989
- Listing ID #:821127
- Added:231 day(s) ago
- Updated:January 08, 2026 at 03:32 PM
Rooms and interior
- Bedrooms:3
- Total bathrooms:3
- Full bathrooms:2
- Living area:3,264 sq. ft.
Structure and exterior
- Year built:1989
- Building area:3,264 sq. ft.
- Lot area:4.89 Acres
Schools
- High school:Lowell Senior High School
- Middle school:Lowell Middle School
- Elementary school:Lake Prairie Elementary
Utilities
- Water:Well
Finances and disclosures
- Price:$684,000
- Price per sq. ft.:$209.56
- Tax amount:$3,694 (2024)
New listings near 13199 W 169th Avenue
- New
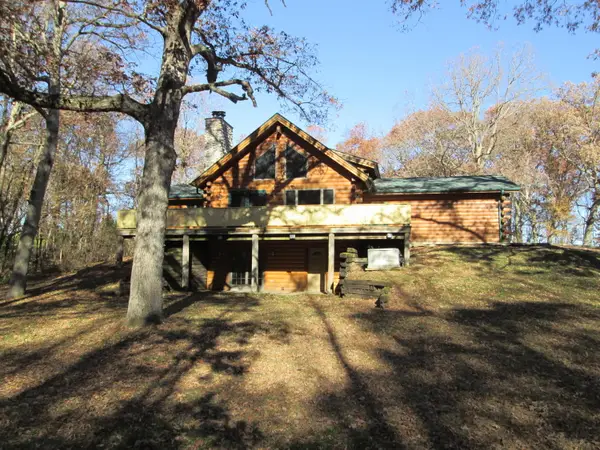 $679,000Active3 beds 3 baths2,721 sq. ft.
$679,000Active3 beds 3 baths2,721 sq. ft.23900 Cline Avenue, Lowell, IN 46356
MLS# 832456Listed by: AMERICAN DREAM REALTY - New
 $550,000Active4 beds 3 baths3,540 sq. ft.
$550,000Active4 beds 3 baths3,540 sq. ft.23180 Whitcomb Street, Lowell, IN 46356
MLS# 832440Listed by: MCCOLLY REAL ESTATE - New
 $550,000Active4 beds 3 baths3,540 sq. ft.
$550,000Active4 beds 3 baths3,540 sq. ft.23180 Whitcomb Street, Lowell, IN 46356
MLS# 832441Listed by: MCCOLLY REAL ESTATE - New
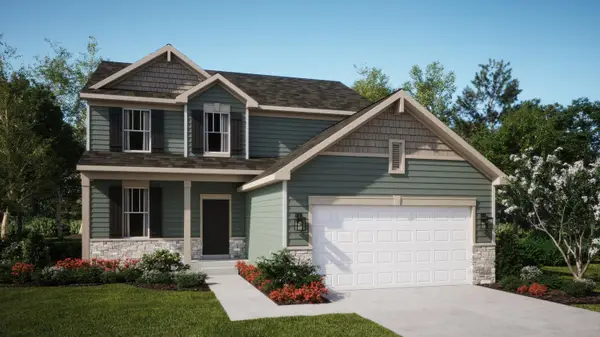 $459,494Active4 beds 3 baths2,448 sq. ft.
$459,494Active4 beds 3 baths2,448 sq. ft.9031 Middleton Drive, Lowell, IN 46356
MLS# 832297Listed by: HOMESMART LEGACY - New
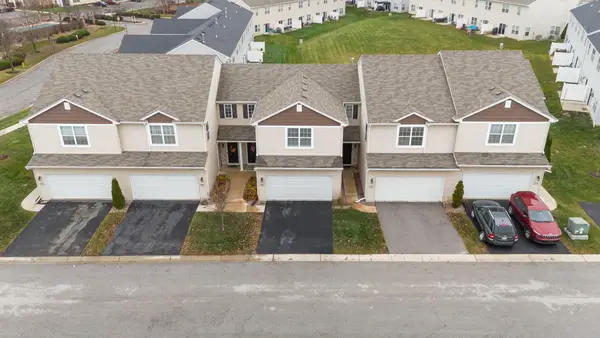 $255,000Active3 beds 3 baths1,596 sq. ft.
$255,000Active3 beds 3 baths1,596 sq. ft.458 Briarwood Lane, Lowell, IN 46356
MLS# 832267Listed by: BHHS EXECUTIVE REALTY - New
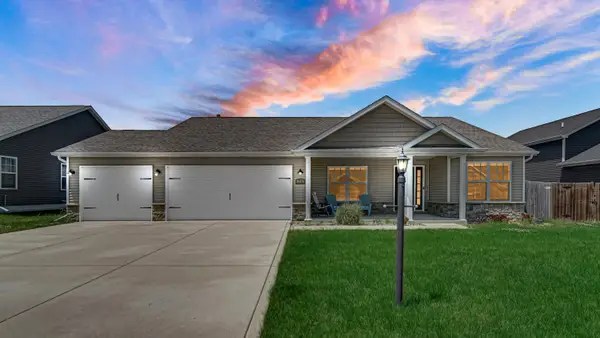 Listed by BHGRE$367,000Active4 beds 2 baths1,782 sq. ft.
Listed by BHGRE$367,000Active4 beds 2 baths1,782 sq. ft.18476 Platinum Drive, Lowell, IN 46356
MLS# 832268Listed by: BETTER HOMES AND GARDENS REAL - New
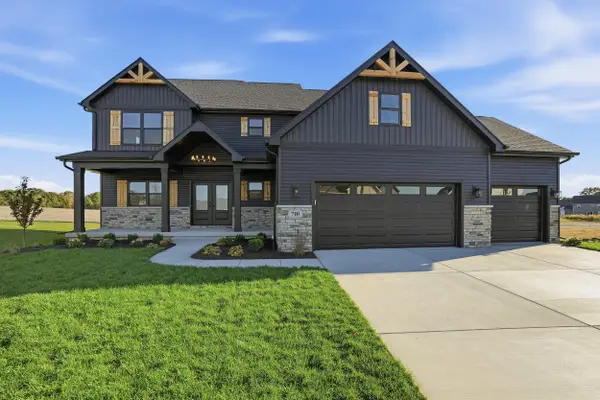 Listed by BHGRE$629,900Active4 beds 3 baths2,587 sq. ft.
Listed by BHGRE$629,900Active4 beds 3 baths2,587 sq. ft.631 Debra Kay Drive, Lowell, IN 46356
MLS# 832222Listed by: BETTER HOMES AND GARDENS REAL - New
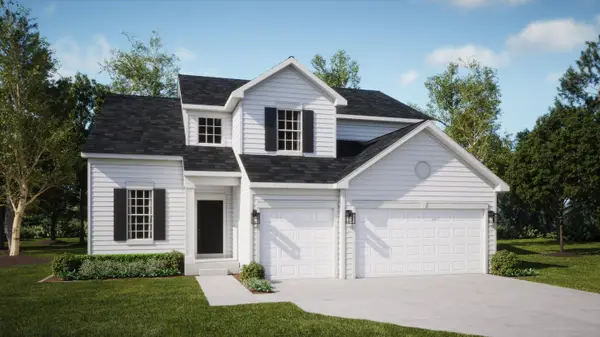 $448,444Active4 beds 3 baths2,612 sq. ft.
$448,444Active4 beds 3 baths2,612 sq. ft.9003 Middleton Drive, Lowell, IN 46356
MLS# 832212Listed by: HOMESMART LEGACY - New
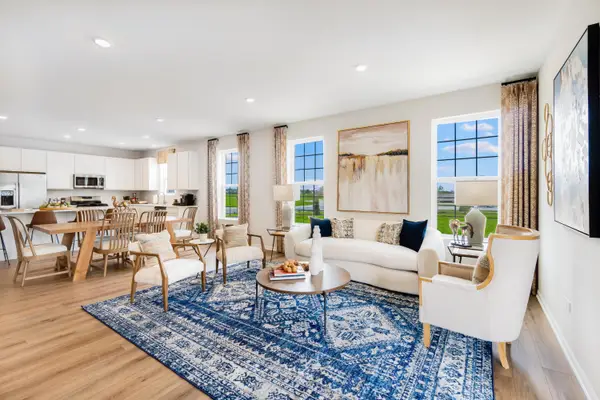 $369,908Active3 beds 2 baths1,880 sq. ft.
$369,908Active3 beds 2 baths1,880 sq. ft.8654 Graystone Drive, Lowell, IN 46356
MLS# 832206Listed by: HOMESMART LEGACY - New
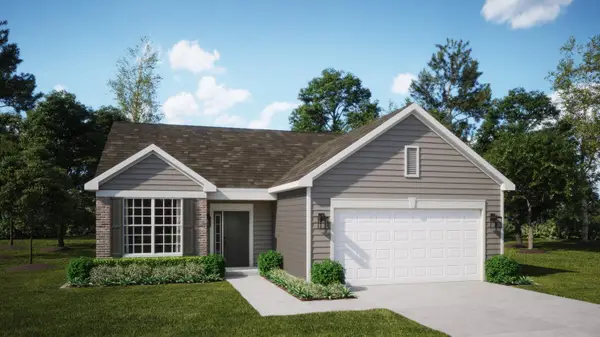 $344,408Active2 beds 2 baths1,428 sq. ft.
$344,408Active2 beds 2 baths1,428 sq. ft.8526 Kannon Drive, Lowell, IN 46356
MLS# 832207Listed by: HOMESMART LEGACY
