16489 Harrison Street, Lowell, IN 46356
Local realty services provided by:Better Homes and Gardens Real Estate Connections
Listed by: tiffany dowling
Office: keller williams preferred real
MLS#:825364
Source:Northwest Indiana AOR as distributed by MLS GRID
16489 Harrison Street,Lowell, IN 46356
$1,449,900
- 5 Beds
- 5 Baths
- 5,376 sq. ft.
- Single family
- Active
Price summary
- Price:$1,449,900
- Price per sq. ft.:$269.7
About this home
Speechless!!! The property, the home, the acreage, the views, the pole barn, the water, the pool, the garden, the landscape. EVERY LITTLE DETAIL will leave you speechless. Welcome to your own PRIVATE paradise, winding gravel drive leads to this extravagant 5 bedroom, 5 bathroom walk-out ranch style estate. Custom designed and built by and for a local developer/builder, so every little detail is perfection. Dramatic foyer awaits you, along with a view that is nothing short of extraordinary. Floor to ceiling premium windows, solid hardwood flooring, natural stacked stone fireplace,19ft vaulted ceilings, desirable open concept floor plan with a top of the line designer custom kitchen. Eat-in kitchen boasts premium Medallion custom cabinetry, stone tiled backsplash, accent lighting, professional series appliances, oversized eat-in island with granite countertops, peaceful lake views, and double patio doors which lead to your maintenance-free balcony overlooking the pool and lake. Primary suite with an incredible Califonia walk-in closet, spa'esque private bathroom with double natural stone sink vanity, whirlpool soaker tub, one of the largest stone tiled showers that we've ever seen, and peaceful lake views. Additional main floor bedrooms are great sizes with walk-in closets and an adjacent upgraded full bath with granite double-sink vanity. Walk-out basement perfect for large gatherings and/or related living with a full designer kitchenette, large gathering room with wood burning stove, private in-home office with oversized windows for the lake view, boasting another two bedrooms, full bath, and spacious game room. Owner spared no expense with the major mechanicals and radiant heated floors along with a 2nd laundry room and safe room. In-ground pool with 36X24 garage/pool house, 72ft X42ft pole barn w/ multiple oversized doors, radiant floors, & workshop. Pro security system, heated in-ground pool w/ accent lighting, fire-pit, private pier for fishing/sunset views.
Contact an agent
Home facts
- Year built:2019
- Listing ID #:825364
- Added:216 day(s) ago
- Updated:February 13, 2026 at 05:21 AM
Rooms and interior
- Bedrooms:5
- Total bathrooms:5
- Full bathrooms:3
- Half bathrooms:2
- Living area:5,376 sq. ft.
Structure and exterior
- Year built:2019
- Building area:5,376 sq. ft.
- Lot area:2.43 Acres
Utilities
- Water:Well
Finances and disclosures
- Price:$1,449,900
- Price per sq. ft.:$269.7
- Tax amount:$6,400 (2024)
New listings near 16489 Harrison Street
- Open Sat, 11am to 2pmNew
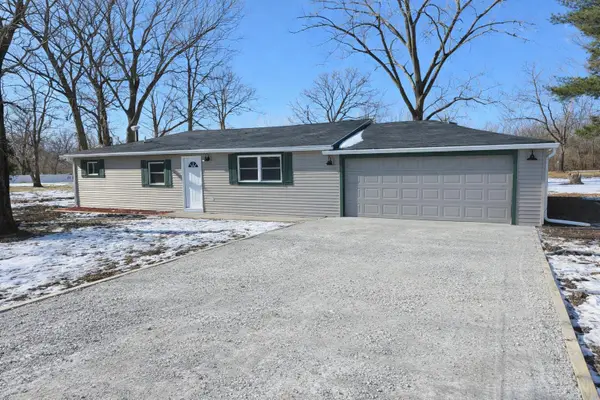 $315,000Active3 beds 1 baths1,032 sq. ft.
$315,000Active3 beds 1 baths1,032 sq. ft.15808 Hendricks Street, Lowell, IN 46356
MLS# 833902Listed by: LISTING LEADERS - New
 $263,900Active3 beds 2 baths1,440 sq. ft.
$263,900Active3 beds 2 baths1,440 sq. ft.210 Clinton Street #B, Lowell, IN 46356
MLS# 833874Listed by: COLDWELL BANKER REAL ESTATE GR - New
 $599,900Active3 beds 3 baths2,104 sq. ft.
$599,900Active3 beds 3 baths2,104 sq. ft.17233 Tapper Street, Lowell, IN 46356
MLS# 833818Listed by: KELLER WILLIAMS PREFERRED REAL 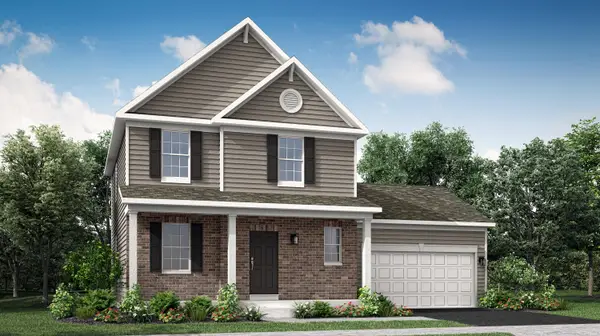 $360,000Pending4 beds 3 baths1,792 sq. ft.
$360,000Pending4 beds 3 baths1,792 sq. ft.17778 Hillside Drive, Lowell, IN 46356
MLS# 833799Listed by: HOMESMART REALTY GROUP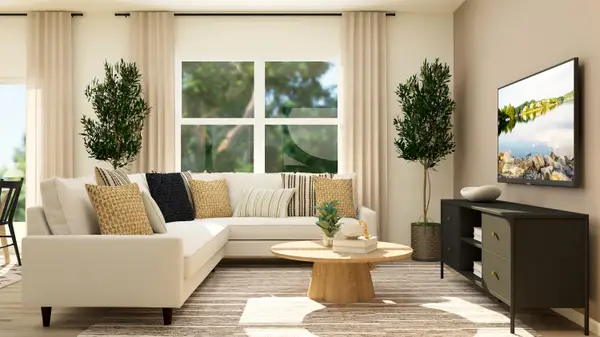 $360,000Pending4 beds 3 baths1,792 sq. ft.
$360,000Pending4 beds 3 baths1,792 sq. ft.17796 Hillside Drive, Lowell, IN 46356
MLS# 833800Listed by: HOMESMART REALTY GROUP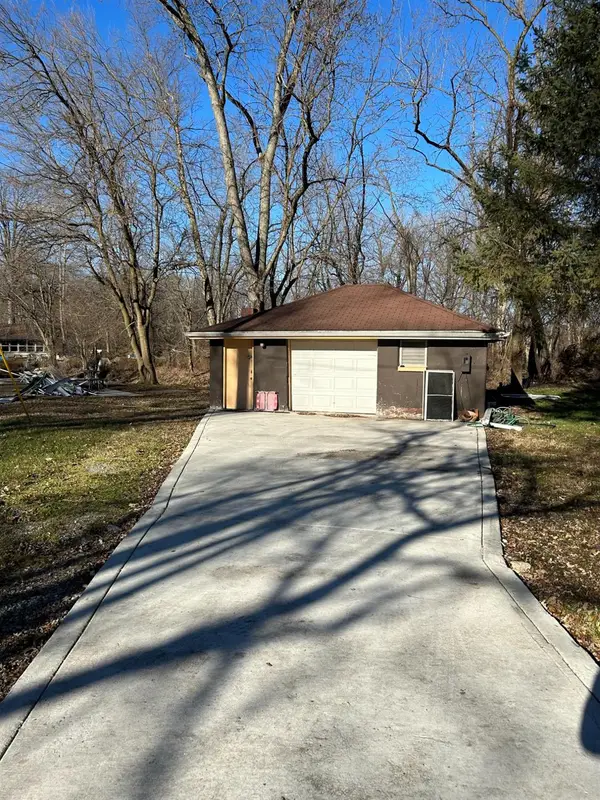 $59,000Pending1.05 Acres
$59,000Pending1.05 Acres1400 Approx Island Drive, Lowell, IN 46356
MLS# 833801Listed by: MCCOLLY REAL ESTATE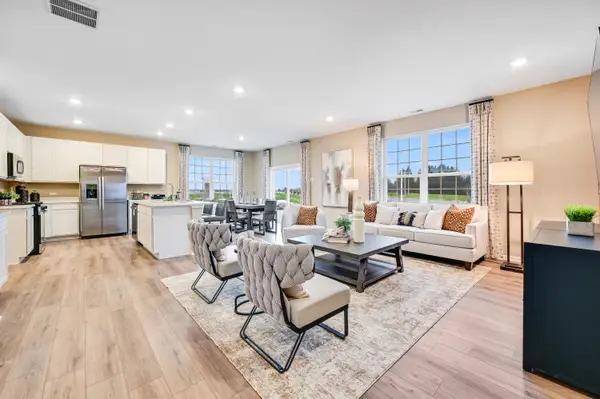 $405,000Pending3 beds 2 baths1,866 sq. ft.
$405,000Pending3 beds 2 baths1,866 sq. ft.8569 Norwell Street, Lowell, IN 46356
MLS# 833787Listed by: HOMESMART REALTY GROUP- New
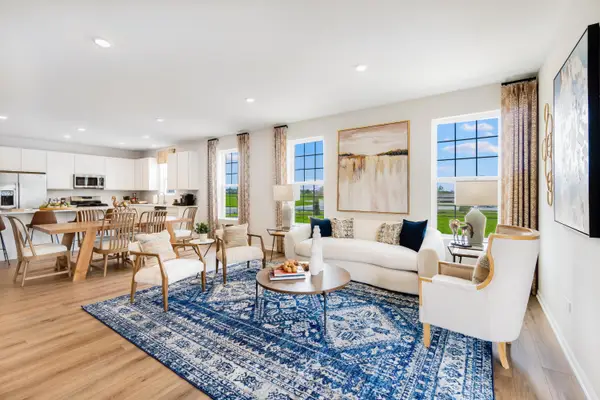 $357,158Active3 beds 2 baths1,880 sq. ft.
$357,158Active3 beds 2 baths1,880 sq. ft.8698 Graystone Drive, Lowell, IN 46356
MLS# 833784Listed by: HOMESMART REALTY GROUP - New
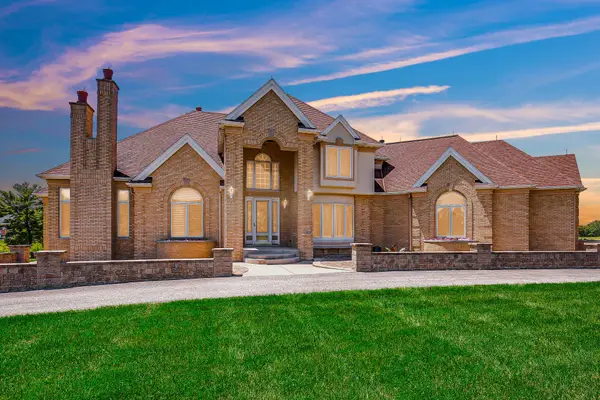 $1,399,000Active4 beds 6 baths7,041 sq. ft.
$1,399,000Active4 beds 6 baths7,041 sq. ft.4200 W 161st Avenue, Lowell, IN 46356
MLS# 833754Listed by: BHHS EXECUTIVE REALTY - New
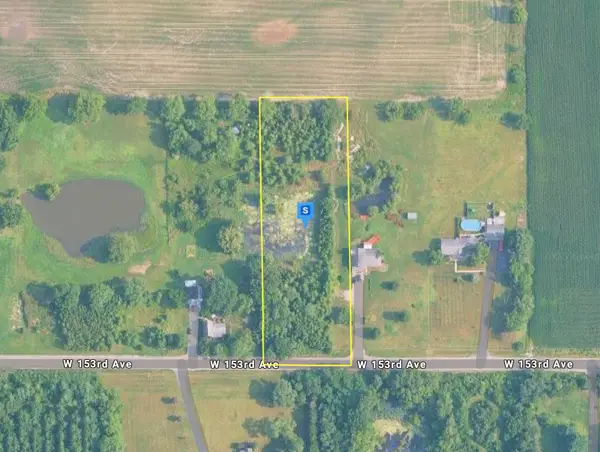 $126,999Active2.02 Acres
$126,999Active2.02 Acres2550 W 153rd Avenue, Lowell, IN 46356
MLS# 833600Listed by: PLATLABS, LLC

