17221 Brookwood Drive, Lowell, IN 46356
Local realty services provided by:Better Homes and Gardens Real Estate Connections
Listed by: john schupp
Office: schupp real estate
MLS#:533122
Source:Northwest Indiana AOR as distributed by MLS GRID
17221 Brookwood Drive,Lowell, IN 46356
$427,500
- 3 Beds
- 3 Baths
- 2,103 sq. ft.
- Single family
- Active
Price summary
- Price:$427,500
- Price per sq. ft.:$203.28
About this home
Want to design your own or need something TODAY? Both options are available and multiple locations PLUS ACREAGE LOTS available. HOME/LOT packages and only 5 lots left here. Upper end materials + custom selections are yours to be made from shingles & siding to counter tops, flooring, fixtures, cabinets, trim, doors and cabinetry - you design it all! NEW options & pricing are here too: WALK-OUT BASEMENTS & 3CAR GARAGES + FULLY customizable interior design & build-your-own kitchen IN HOUSE DESIGN CENTER! Appliance packages available & rolled in closing credits saving you $ out of pocket. Ask a Realtor or download online the brochure package, plans & pricing. High efficient systems & 4 yr warranty are the standard. The only Upgrade needed is your wn personal flair since the allowances have been increased to $21,470! Videos Online...*BUILDERS PREFERRED Lender Financing + SELLER PAID close fees ($3,500 credit)+ REFI IN 3-5 YRS for FREE! ($500 gift) *Rate as of 7/11/23 3yr=6.5% - 5yr-6.75%
Contact an agent
Home facts
- Year built:2023
- Listing ID #:533122
- Added:946 day(s) ago
- Updated:February 13, 2026 at 12:08 AM
Rooms and interior
- Bedrooms:3
- Total bathrooms:3
- Full bathrooms:2
- Half bathrooms:1
- Living area:2,103 sq. ft.
Heating and cooling
- Heating:Forced Air
Structure and exterior
- Year built:2023
- Building area:2,103 sq. ft.
- Lot area:0.26 Acres
Utilities
- Water:Municipal Water
Finances and disclosures
- Price:$427,500
- Price per sq. ft.:$203.28
New listings near 17221 Brookwood Drive
- Open Sat, 11am to 2pmNew
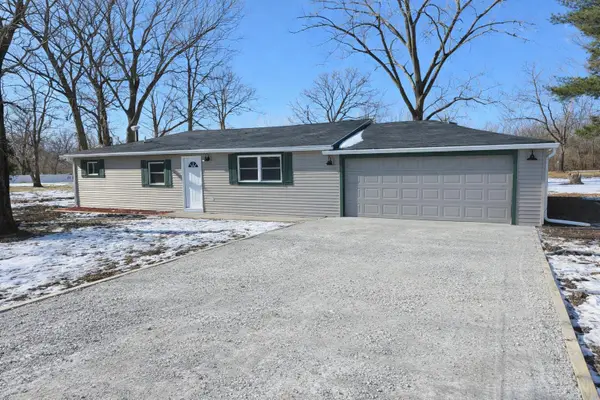 $315,000Active3 beds 1 baths1,032 sq. ft.
$315,000Active3 beds 1 baths1,032 sq. ft.15808 Hendricks Street, Lowell, IN 46356
MLS# 833902Listed by: LISTING LEADERS - New
 $263,900Active3 beds 2 baths1,440 sq. ft.
$263,900Active3 beds 2 baths1,440 sq. ft.210 Clinton Street #B, Lowell, IN 46356
MLS# 833874Listed by: COLDWELL BANKER REAL ESTATE GR - New
 $599,900Active3 beds 3 baths2,104 sq. ft.
$599,900Active3 beds 3 baths2,104 sq. ft.17233 Tapper Street, Lowell, IN 46356
MLS# 833818Listed by: KELLER WILLIAMS PREFERRED REAL 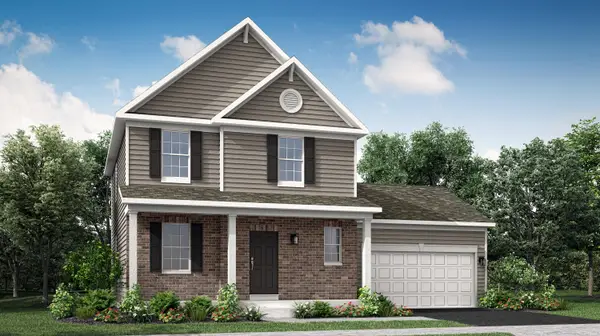 $360,000Pending4 beds 3 baths1,792 sq. ft.
$360,000Pending4 beds 3 baths1,792 sq. ft.17778 Hillside Drive, Lowell, IN 46356
MLS# 833799Listed by: HOMESMART REALTY GROUP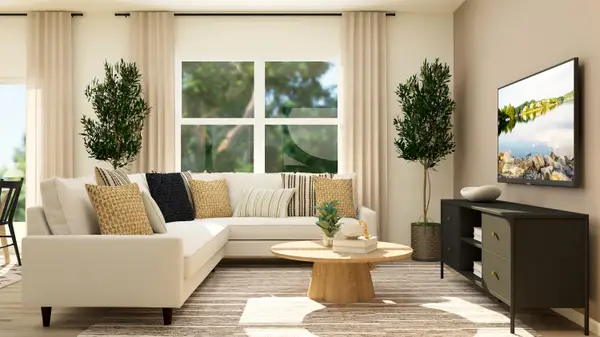 $360,000Pending4 beds 3 baths1,792 sq. ft.
$360,000Pending4 beds 3 baths1,792 sq. ft.17796 Hillside Drive, Lowell, IN 46356
MLS# 833800Listed by: HOMESMART REALTY GROUP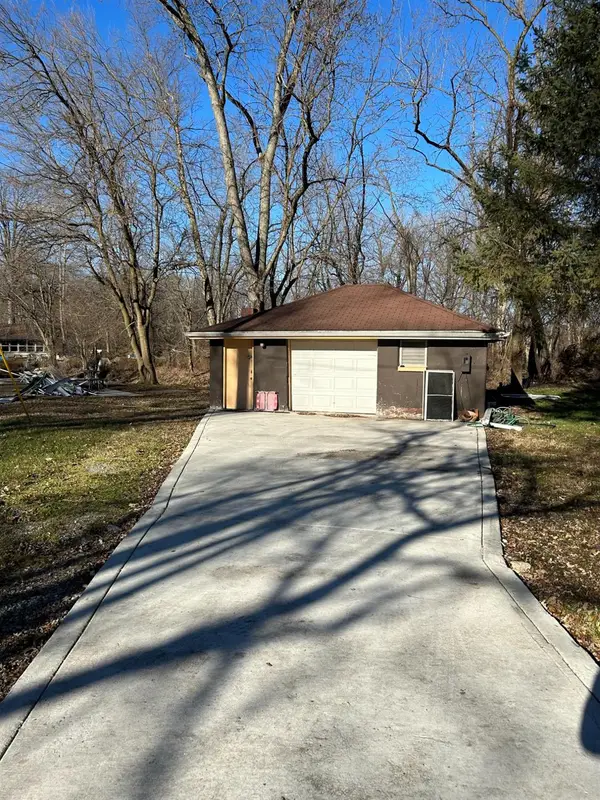 $59,000Pending1.05 Acres
$59,000Pending1.05 Acres1400 Approx Island Drive, Lowell, IN 46356
MLS# 833801Listed by: MCCOLLY REAL ESTATE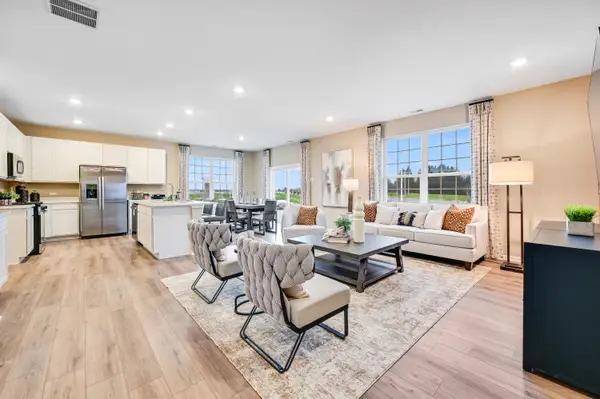 $405,000Pending3 beds 2 baths1,866 sq. ft.
$405,000Pending3 beds 2 baths1,866 sq. ft.8569 Norwell Street, Lowell, IN 46356
MLS# 833787Listed by: HOMESMART REALTY GROUP- New
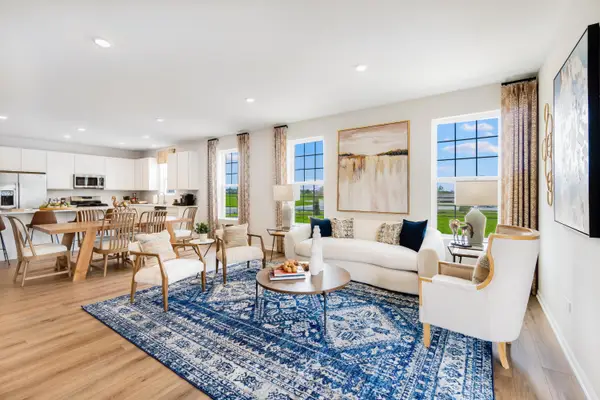 $357,158Active3 beds 2 baths1,880 sq. ft.
$357,158Active3 beds 2 baths1,880 sq. ft.8698 Graystone Drive, Lowell, IN 46356
MLS# 833784Listed by: HOMESMART REALTY GROUP - New
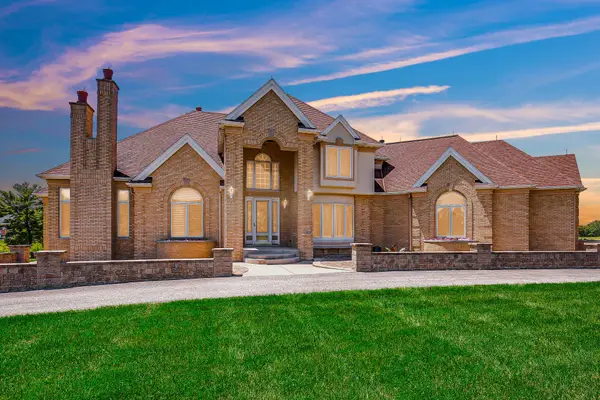 $1,399,000Active4 beds 6 baths7,041 sq. ft.
$1,399,000Active4 beds 6 baths7,041 sq. ft.4200 W 161st Avenue, Lowell, IN 46356
MLS# 833754Listed by: BHHS EXECUTIVE REALTY - New
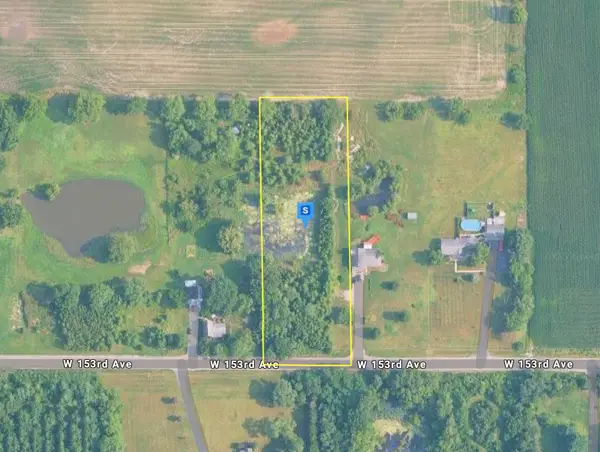 $126,999Active2.02 Acres
$126,999Active2.02 Acres2550 W 153rd Avenue, Lowell, IN 46356
MLS# 833600Listed by: PLATLABS, LLC

